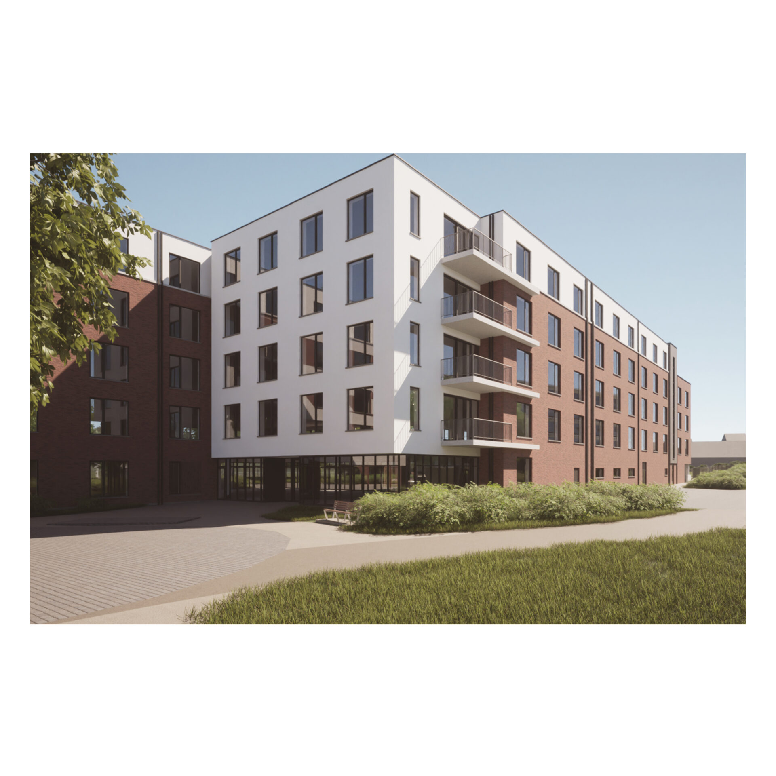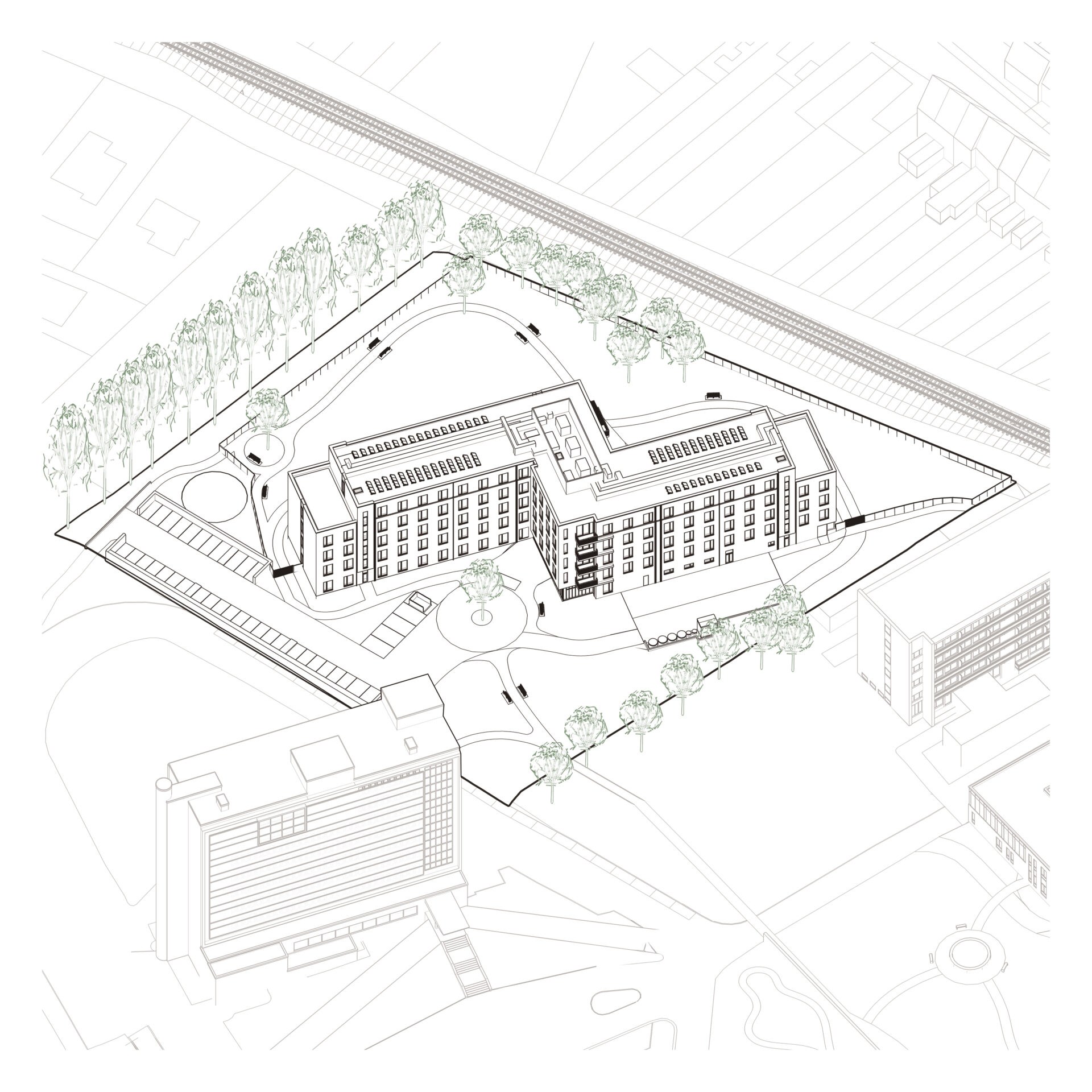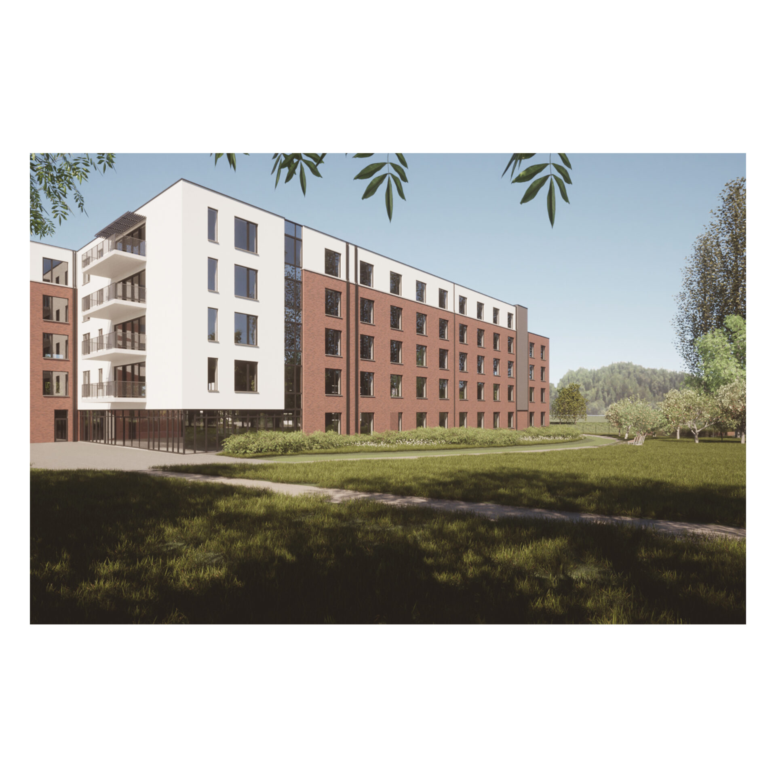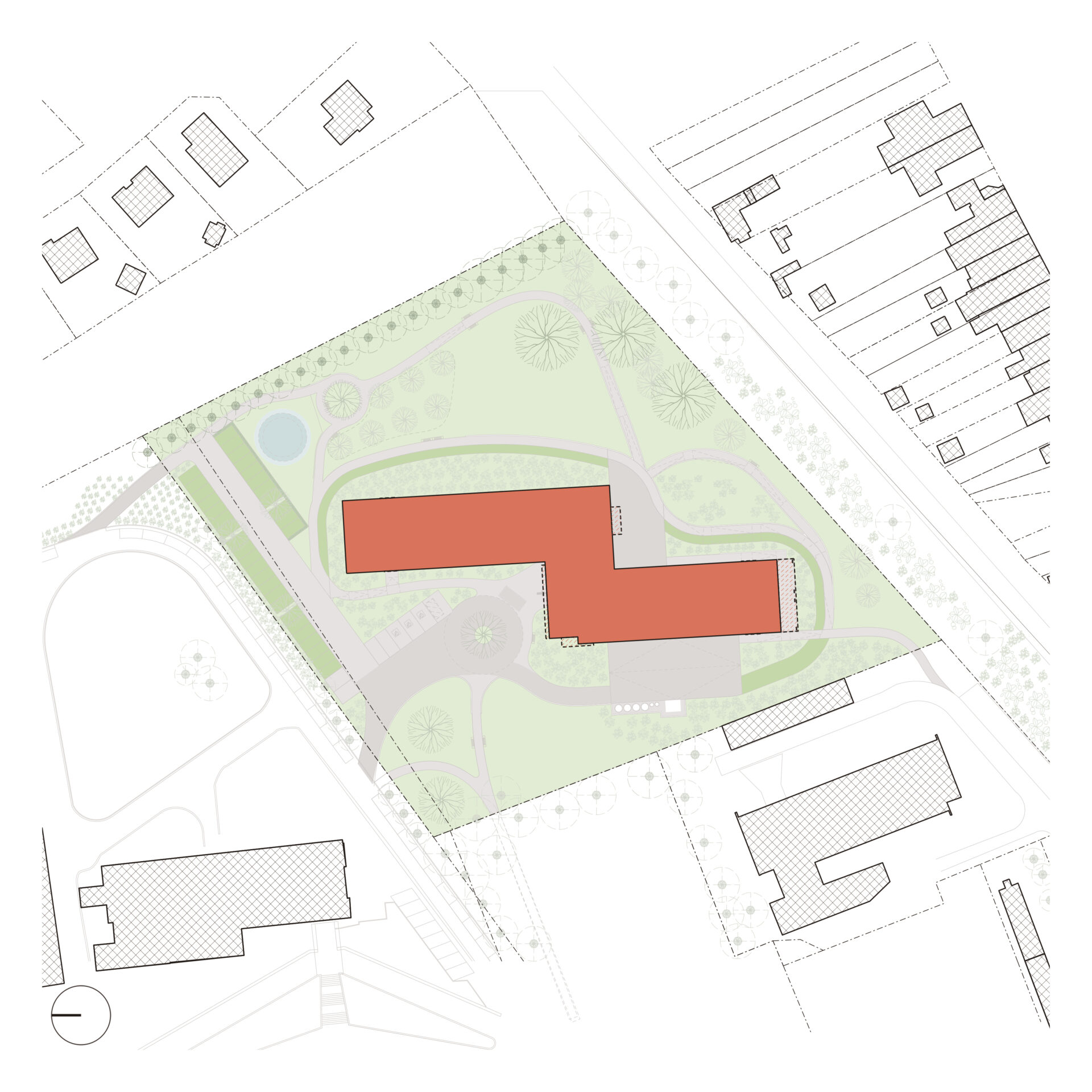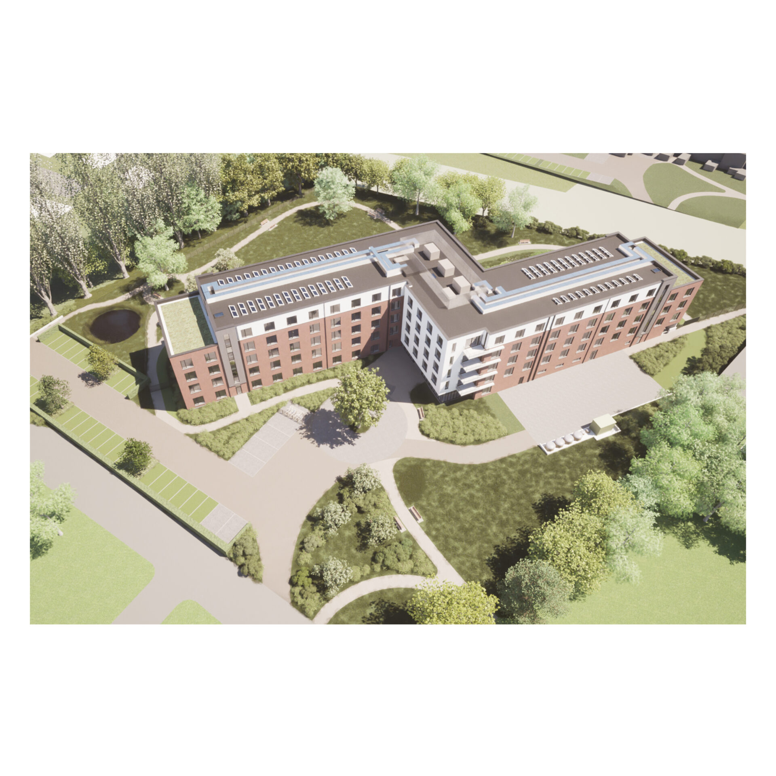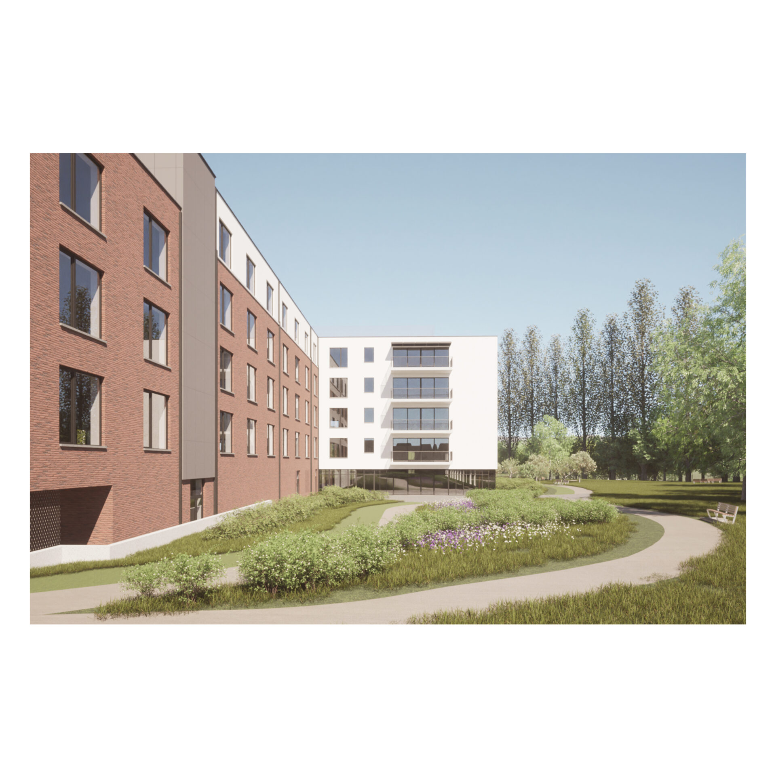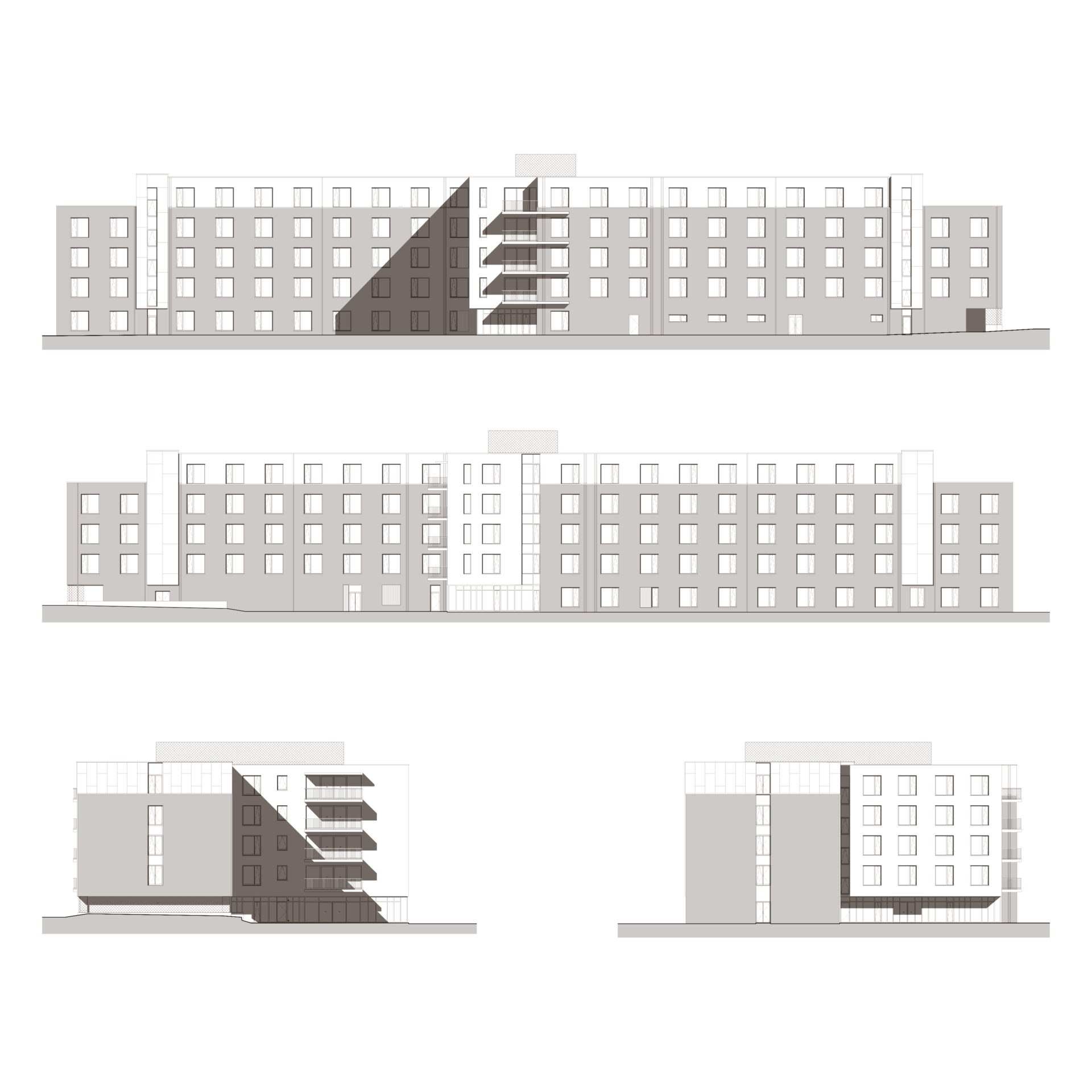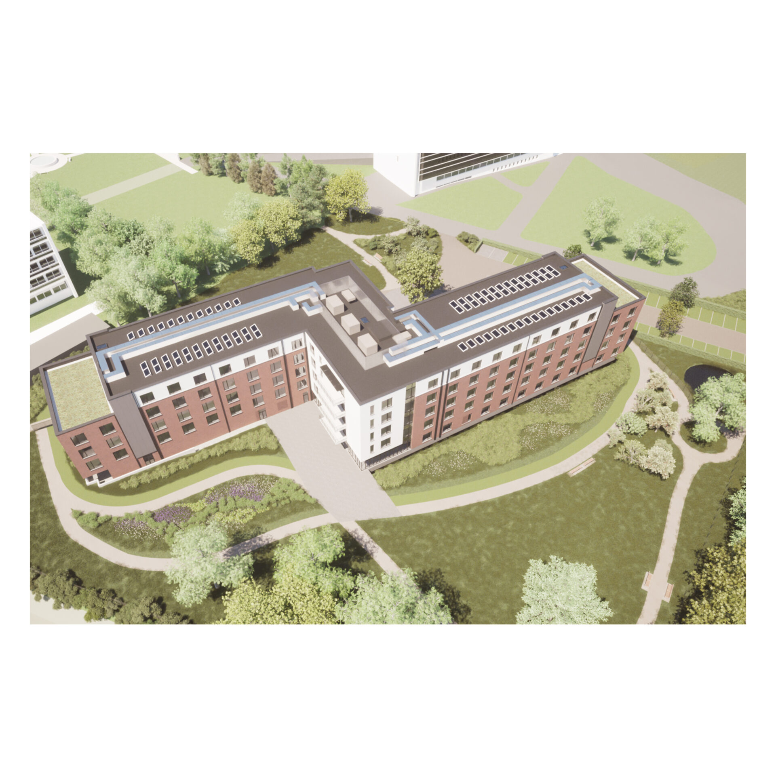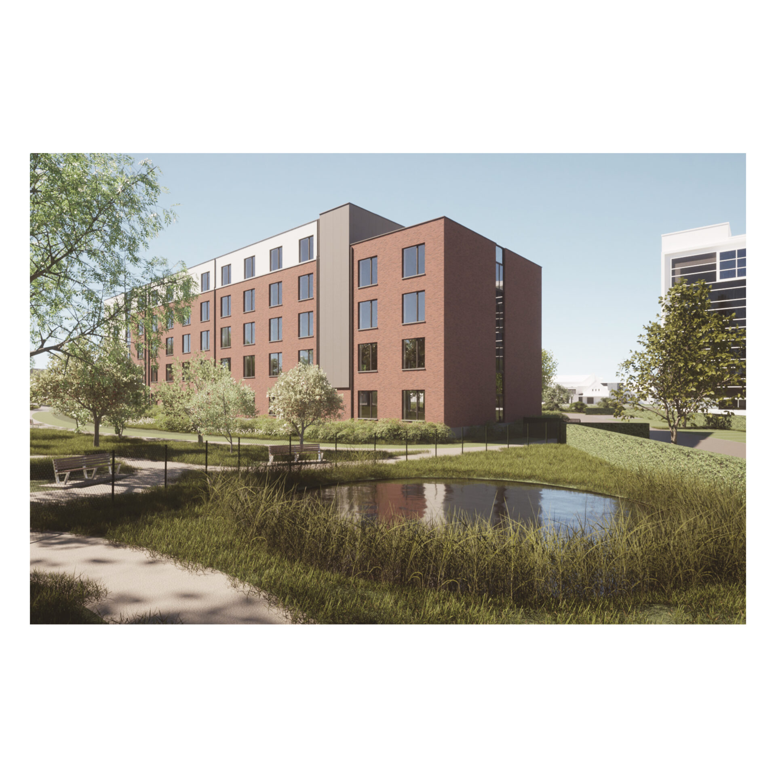Residential Care Centre De Linde
17061
The new residential care center is a first essential component in the development of the “Delghust” care site in Ronse. The building accommodates 169 residents within a green environment on the edge of the city center.
Firstly, the new building acts as a necessary replacement for the currently very outdated residential care center. The extensive new building houses not only the residents but also all supporting facilities. The spacious resident rooms and communal living areas facilitate high-quality care. In addition, the same path structure, materialization and planting (in part) as in the City Garden will be applied in the surrounding area. The design for a similar environmental layout for the care site is in preparation of linking the pedestrian paths to the current structure.
The residential care center was designed as two wings with a central volume connecting the two. The volume consists of five floors and was planned parallel to the adjacent TIO3 business and events center.
A balance was sought between erecting a compact building that meets all the requirements in terms of approval conditions, urban planning guidelines, etc., and designing a qualitative, attractive open area. In this, we integrate an experiential garden in the immediate vicinity of the communal terrace. The intention is to stimulate the senses of the residents.
The existing row of poplars to the northeast of the plot will be preserved, as will the group of trees to the west. As in the City Garden, open grass areas and plant borders will be used in the garden of the residential care center. The parking area north of the building is visually withdrawn from the garden by planting field maple. In turn, linking the specific function of the building to its surroundings is done by implementing a number of specific green elements in dialogue with the private or communal areas.
In essence, the building is erected with three different facade materials with their own colour and structure. On the one hand, we distinguish a red nuanced brick. This forms the basis of the building. On the other hand, white decorative plaster is used. This accentuates the central volume of the building and the slightly withdrawn top floor. The light-coloured and almost plain material separates the floor, as it were, from the more solidly conceived floors below. Finally, the two staircases in the wings of the building were accentuated with vertical facade elements, thus linking the base of the building with the top floor and providing variety in the facades.
programme
construction of a residential care center (169 residents) within the context of the Delghust Healthcare Site
location
Ronse
task
architecture stability techniques interior infrastructure
date
2017
status
In progress
pictures
PM-architecten
visualisations
PM-architecten

