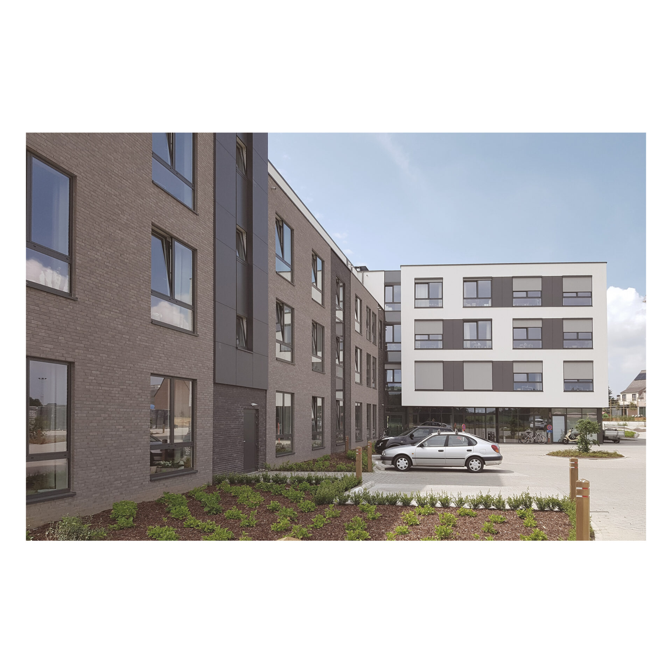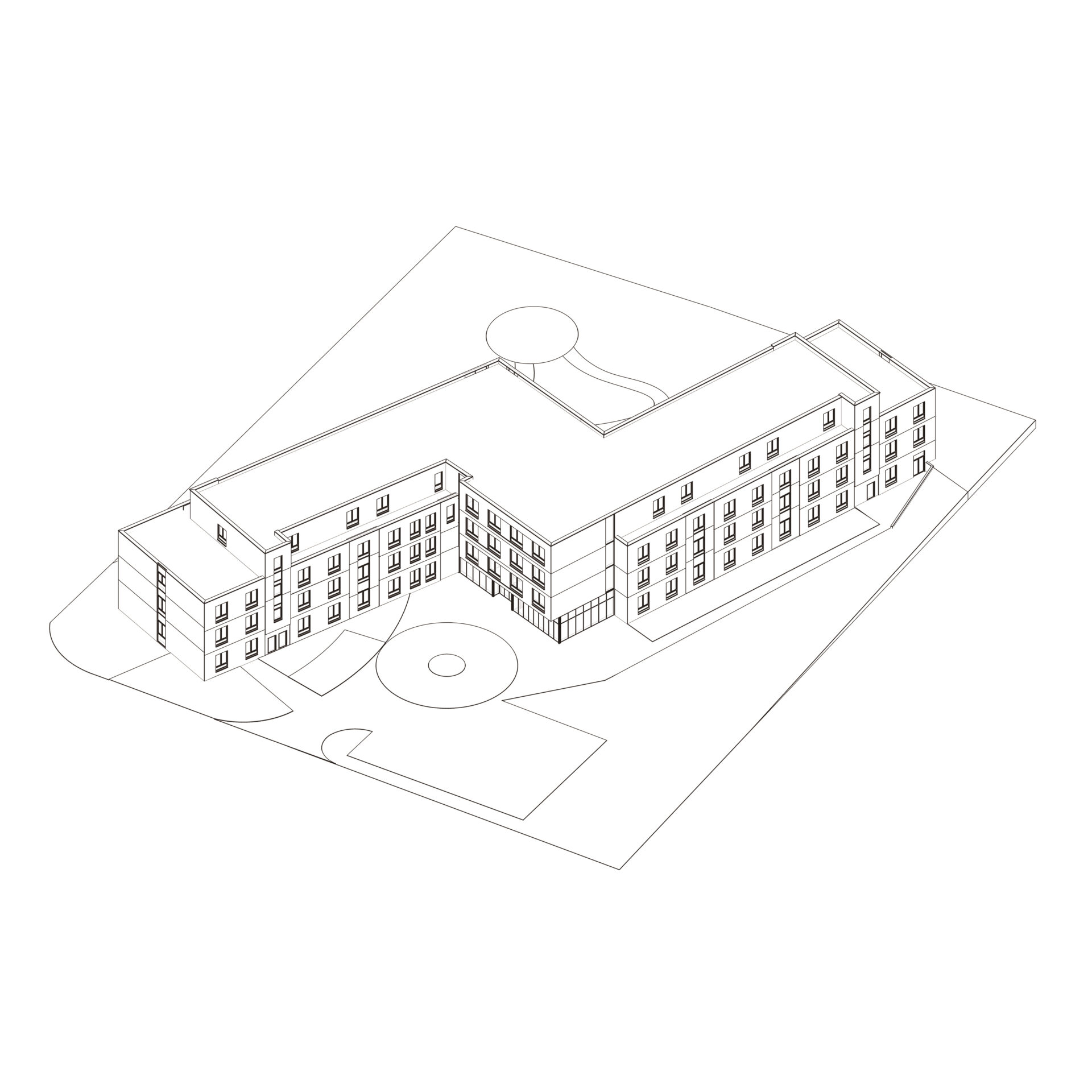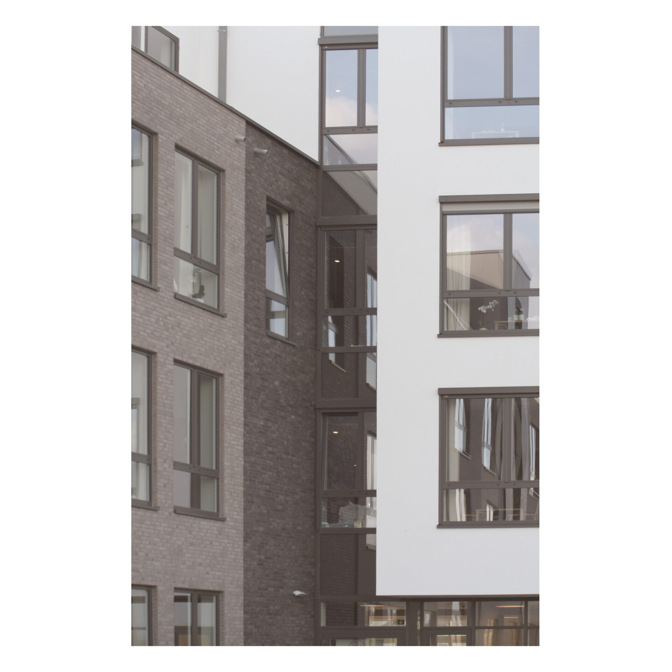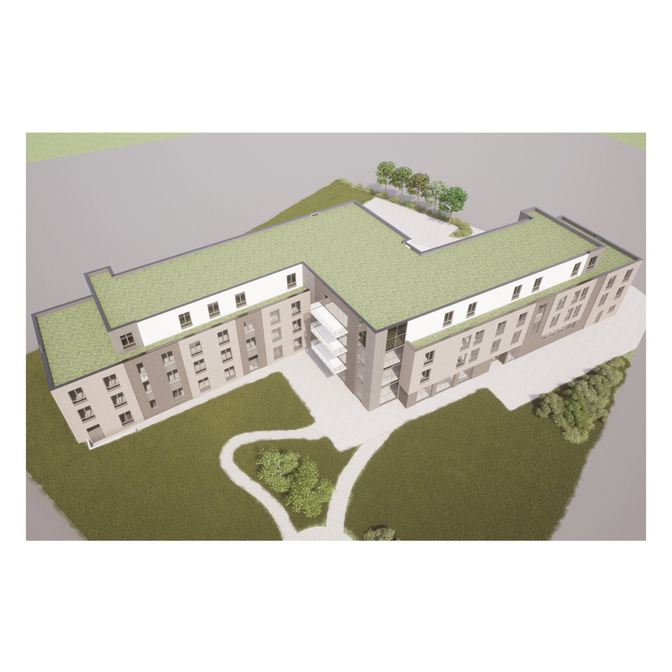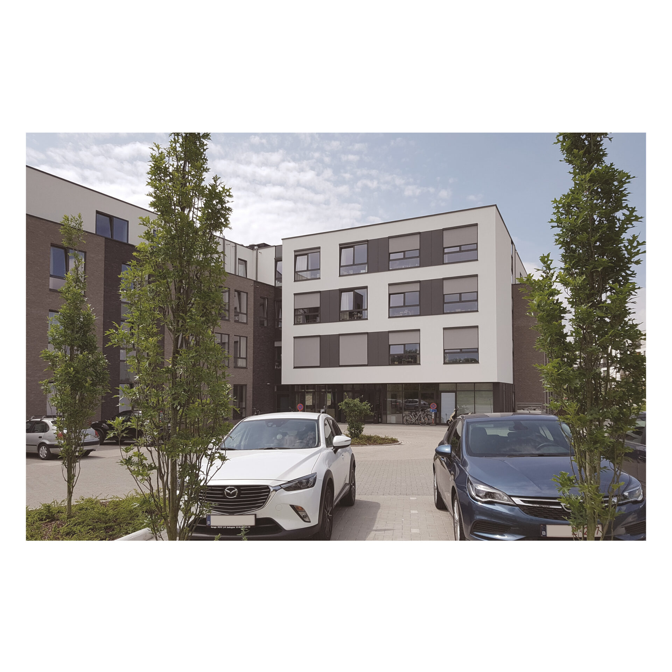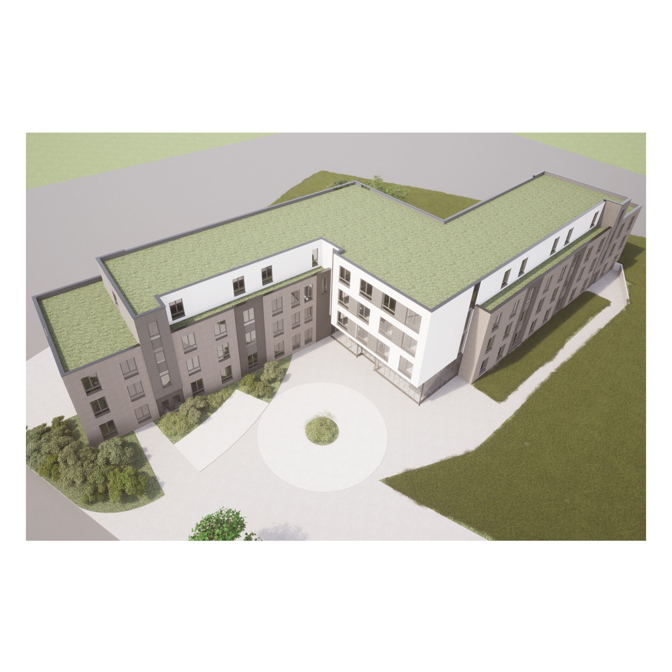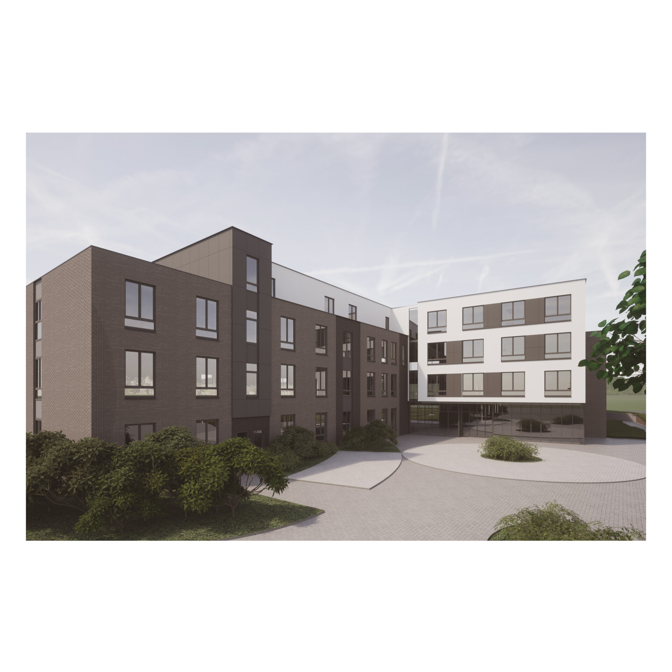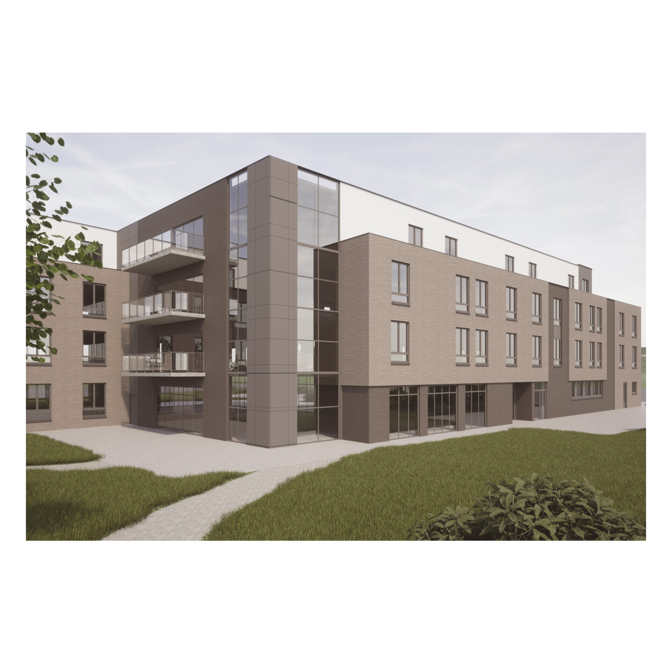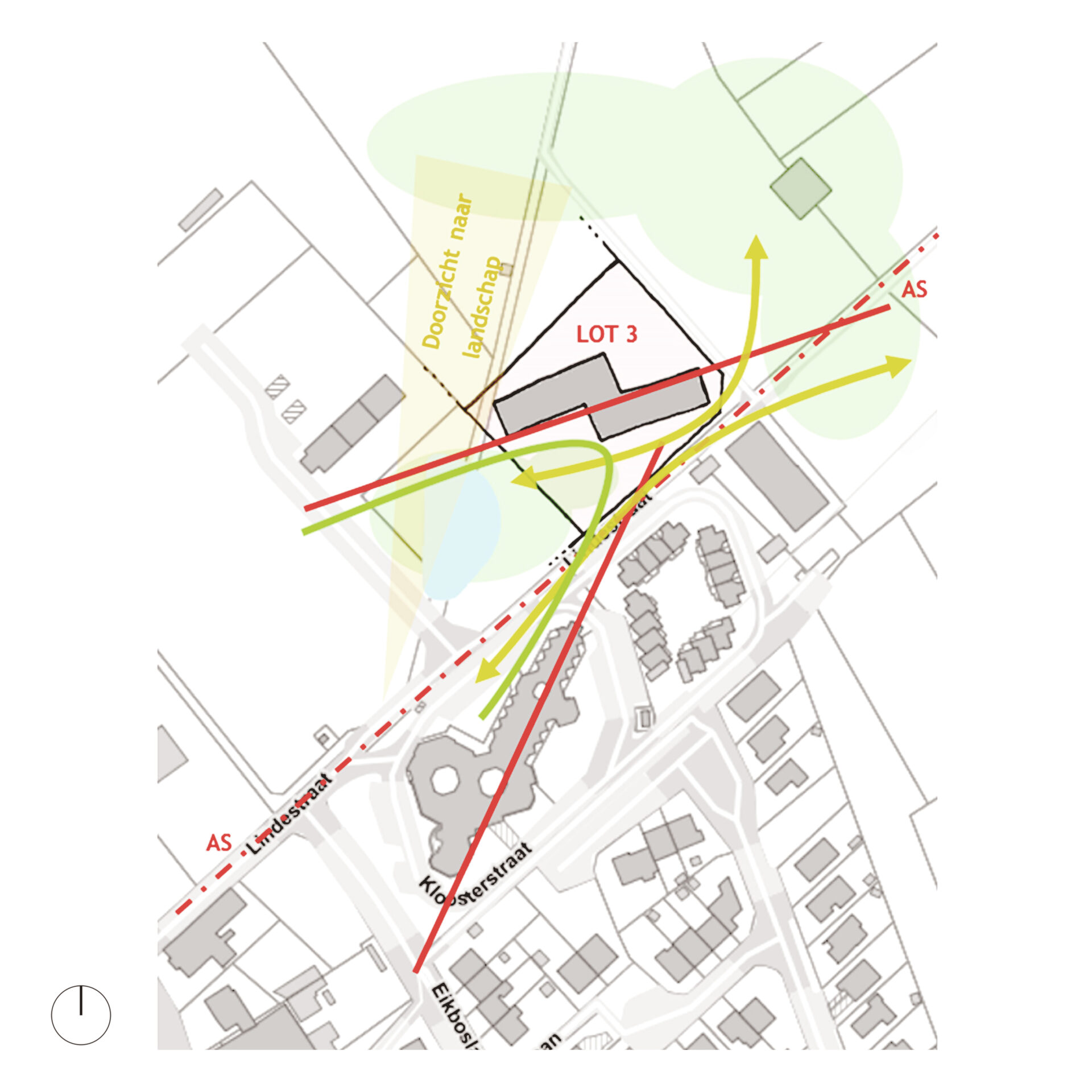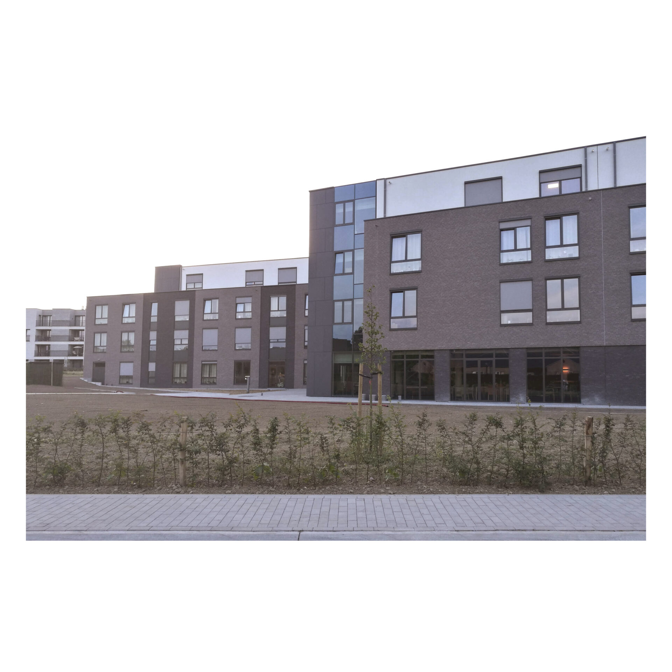Residential Care Centre Ter Leen
15066
This new residential care center for 120 occupants is located in rural Herzele in the immediate vicinity of the municipal center and is established in an planning area designated for care, a so-called “care village”.
The building is located at the transition between built-up territory and the vast green landscape behind it. Consequently it functions as an introduction in both directions. In combination with the adjacent buildings, the volume forms both a gateway as well as a corridor between the two types of landscape.
A quiet and green inner area is created between the new residential care center to be built, the OCMW building and the already established assisted housing.
The assignment for this project included the development of the technical dossier for the entire installation in the building. Our thorough approach to techniques and energy management resulted in a low-energy building.
The symbiosis between the various actors in the construction team (OCMW, VZW, policy makers, contractors and designers) resulted in a very short execution period. Barely 2 years passed between the initial discussions and the final occupation of the building.
The adjacent buildings provided important parameters for the implantation, exterior landscaping and materialization of the building. The diagonal implantation on the rather rectangular plot creates a peaceful inner area with greenery. It also forms a continuation of the surrounding grounds. The building has a gradual implantation in its context and, in relation to the surrounding buildings, builds a tension towards the areas behind.
The building is a slender, linked volume that responds to parameters such as orientation, integration into the landscape and the functional use. The necessary facilities (parking, paving for deliveries, waste storage, etc) are integrated into the outdoor spaces. Through the implantation, a strong experiential value is created, on the one hand towards the landscape and on the other towards the interior spaces.
The materialization of the building matches the surrounding recent developments interspersed with contemporary architecture in decorative plaster and sheet materials.
programme
construction of a residential care center (120 residents)
location
Herzele
task
architecture techniques interior infrastructure
date
2015
status
Realised
pictures
PM-architecten
visualisations
PM-architecten

