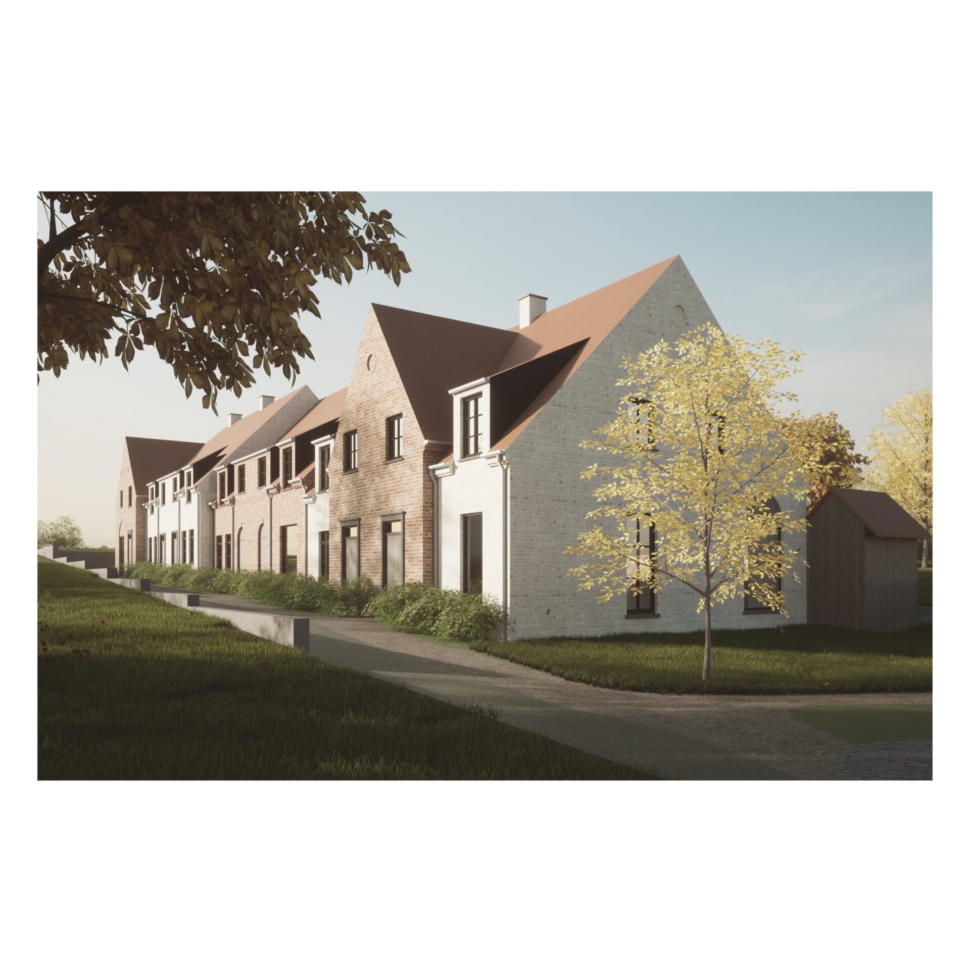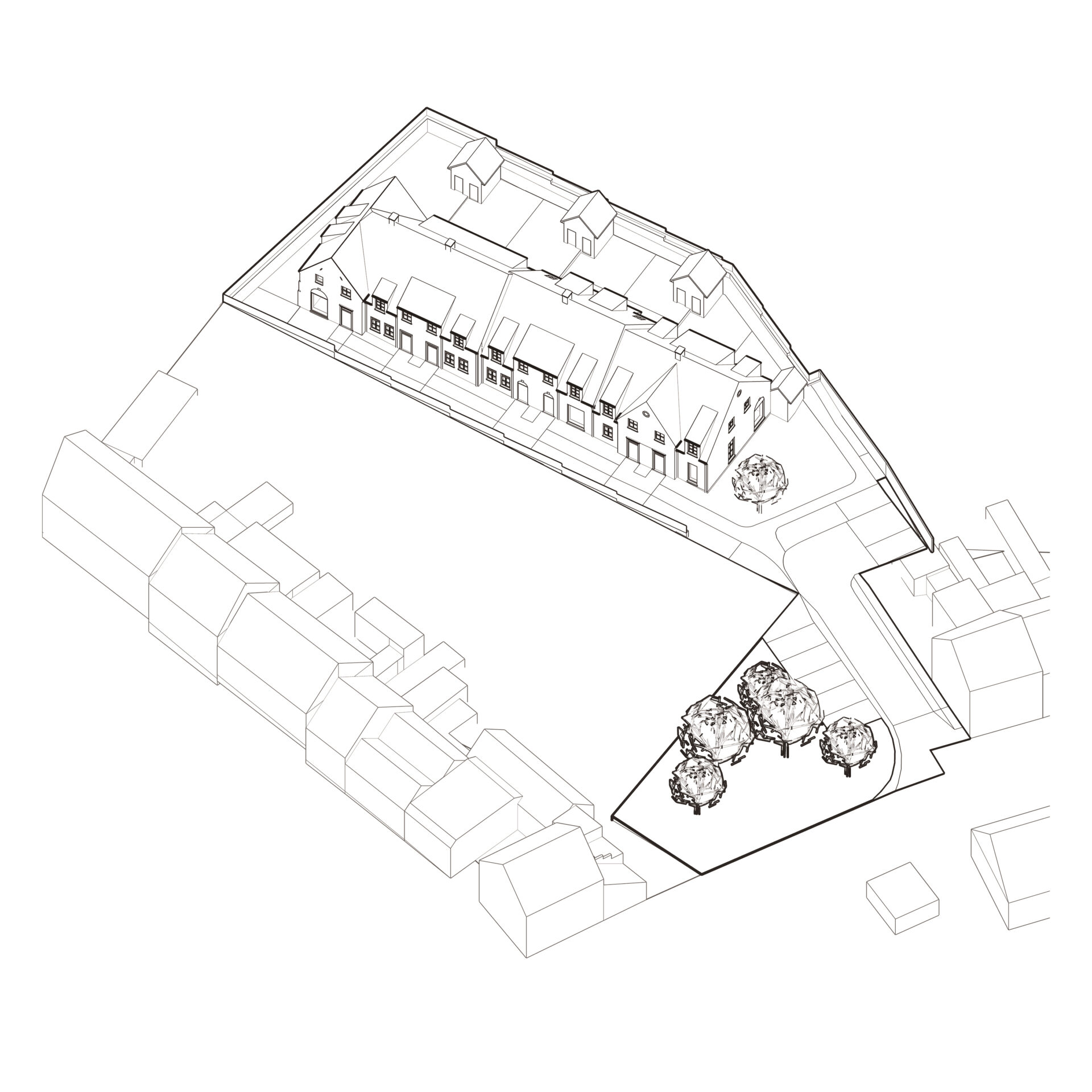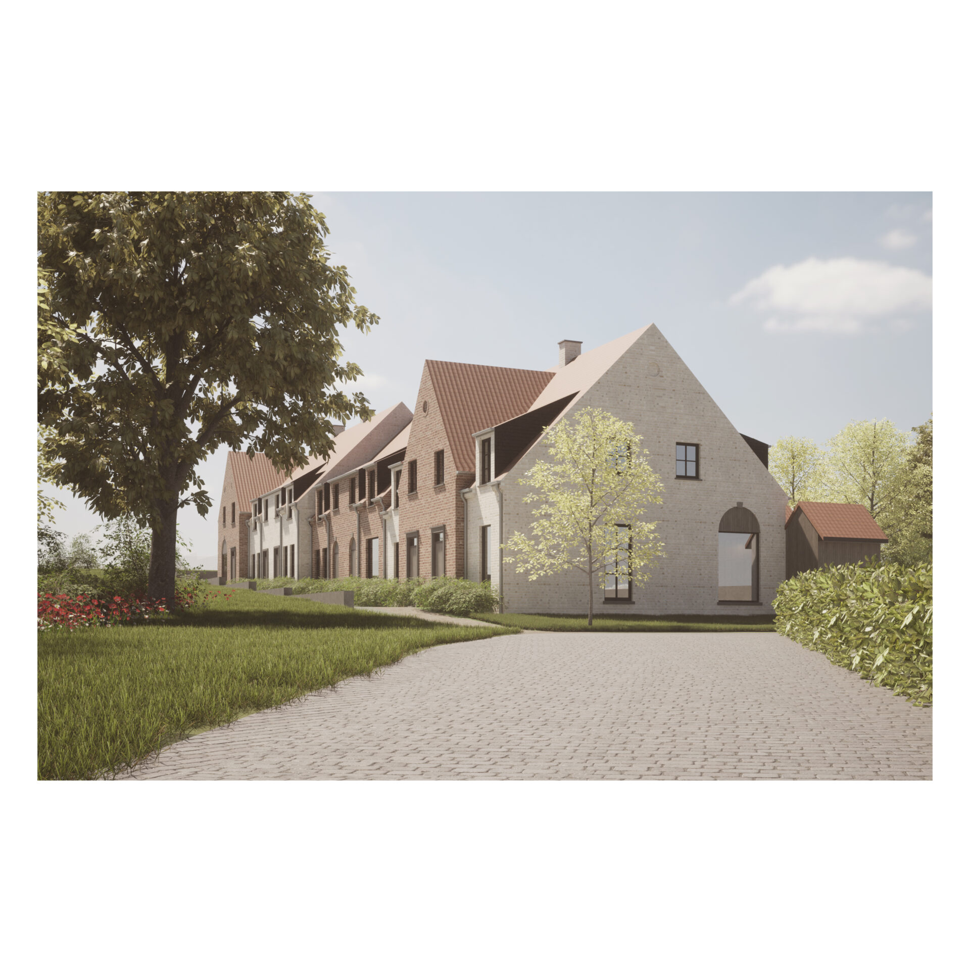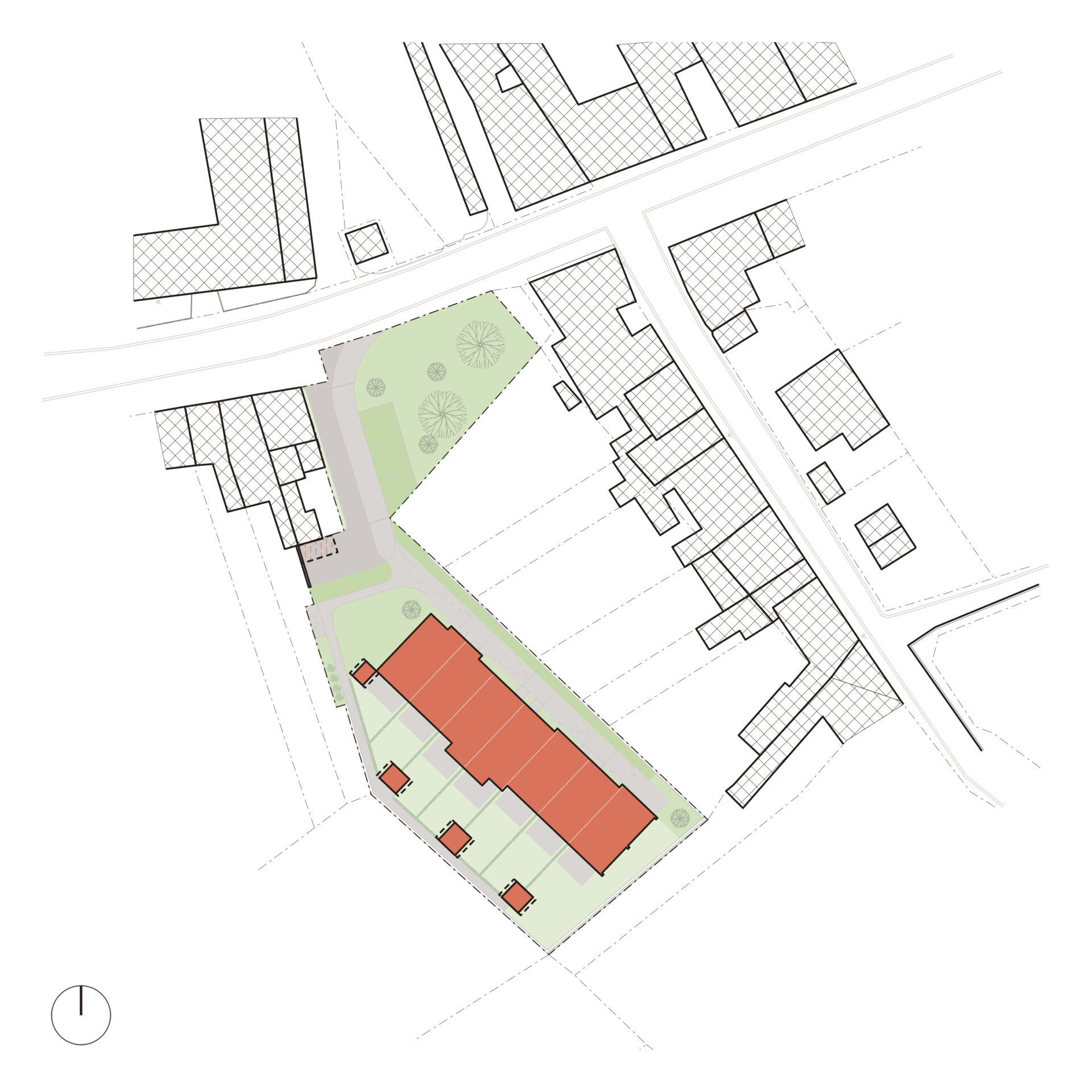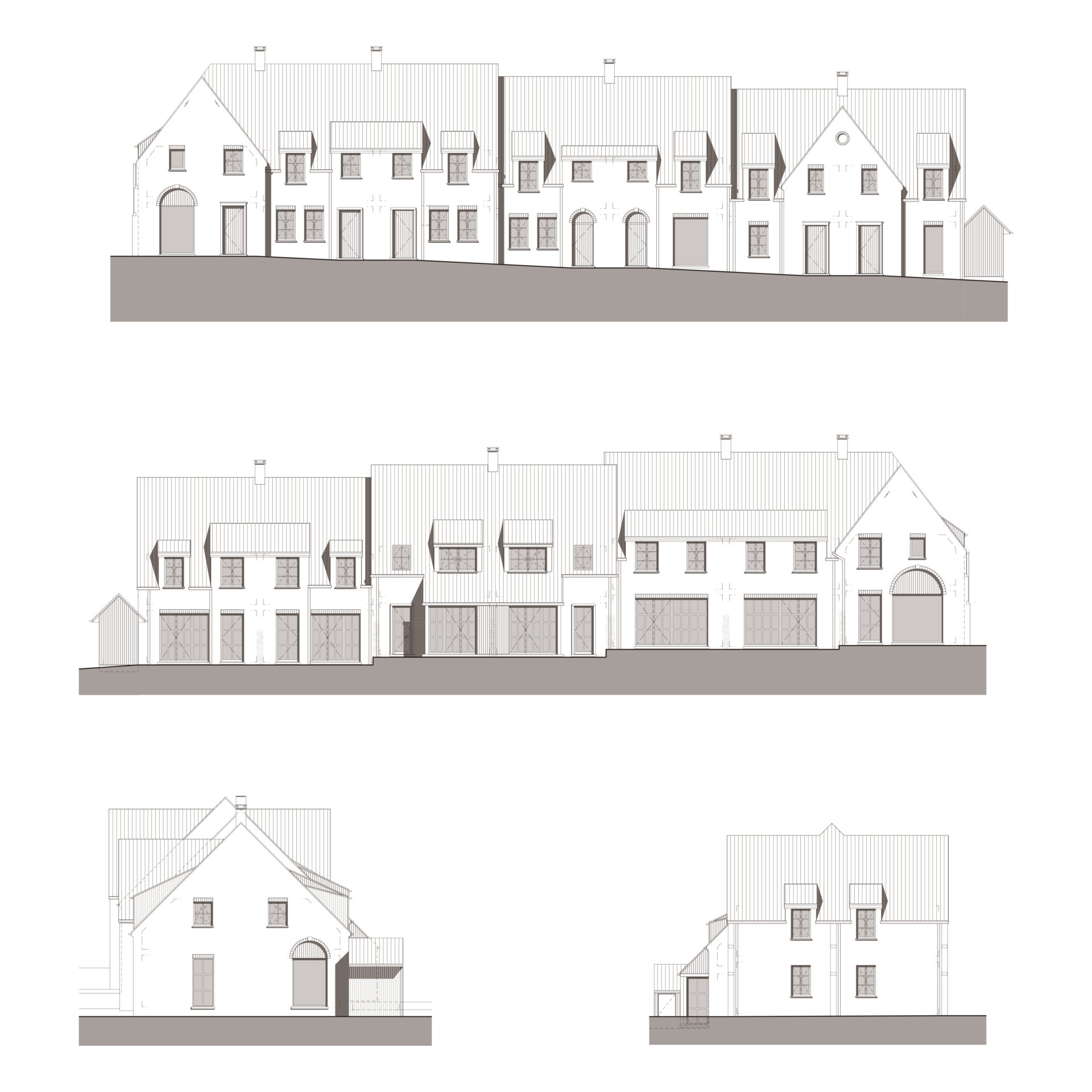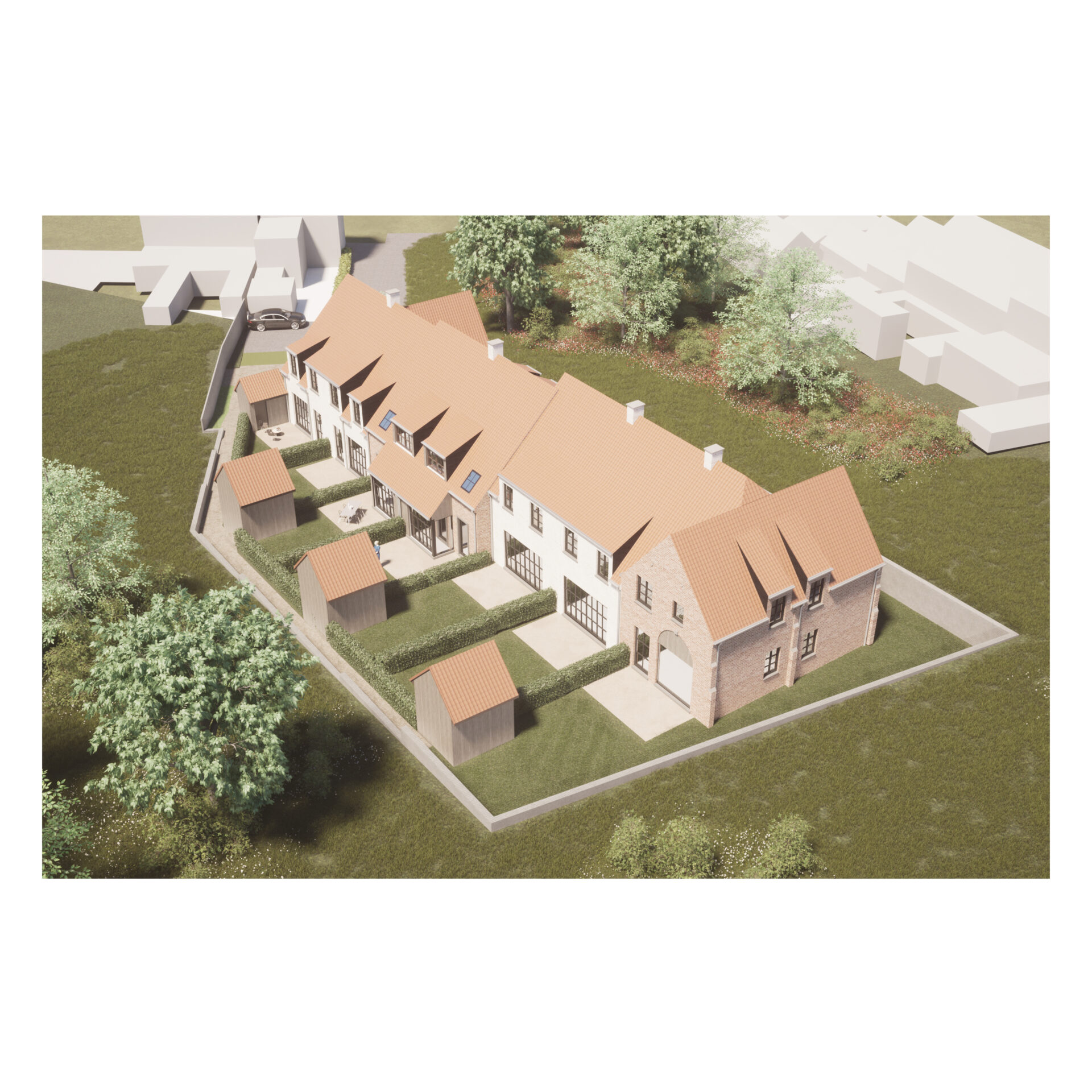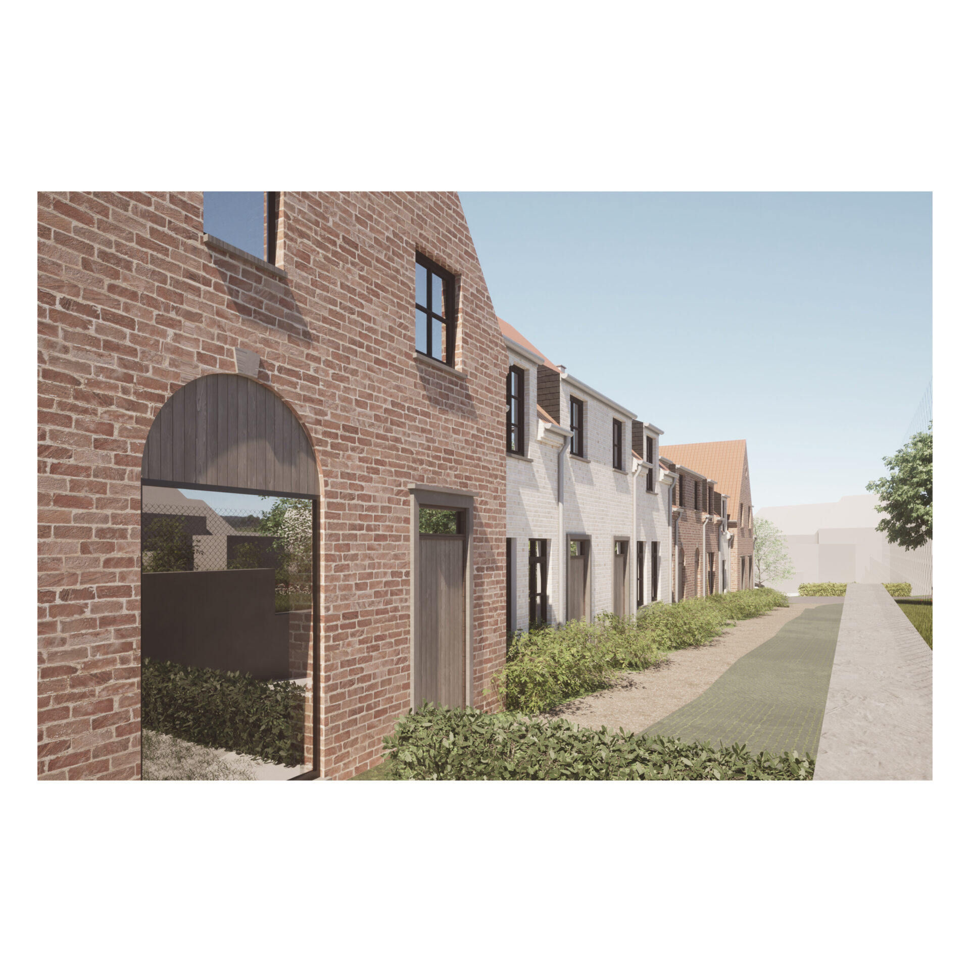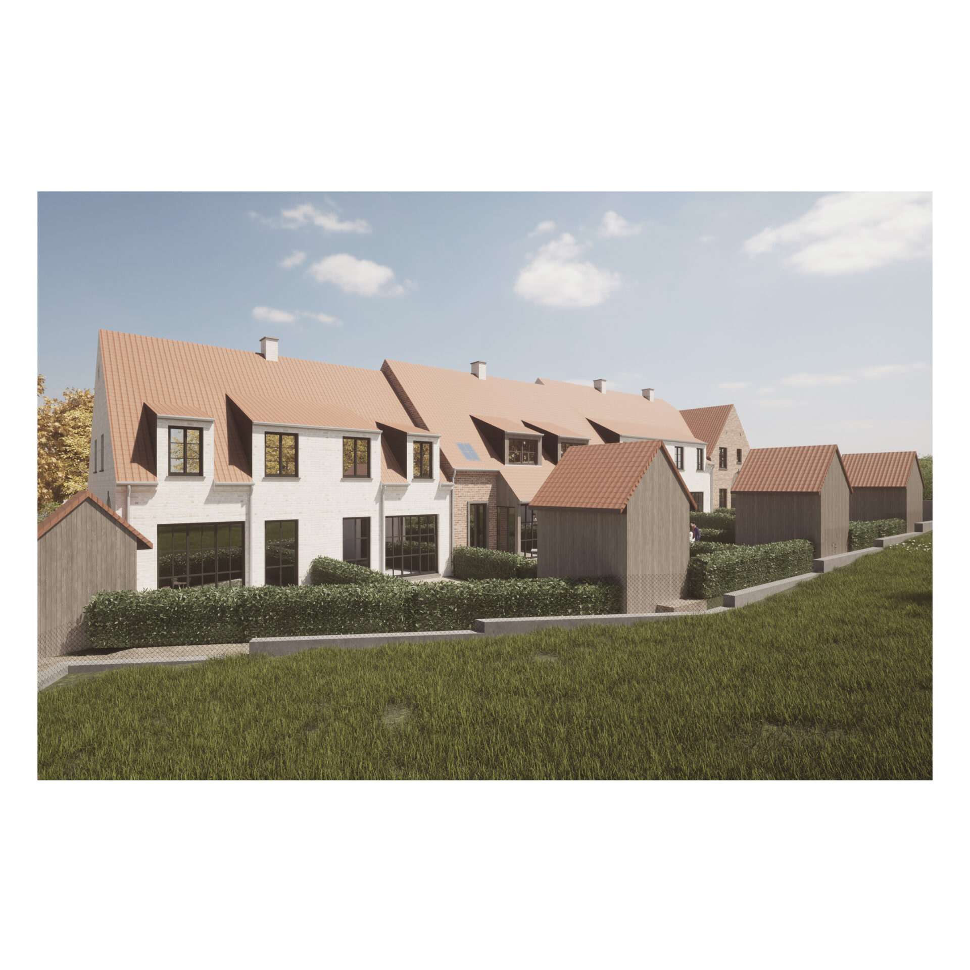Residential Project Besard
20006
On this deep plot in a rural village on the border with Ronse and Maarkedal, an infill development was designed in the rustic style of terraced houses with a stepped implantation that refers to the typical undulating landscape of the Vlaamse Ardennen.
The project area is characterised by a dilapidated detached single-family house and ruined sheds behind it that are part of the former Besard weaving mill. These volumes are exchanged for an infill project that takes into account the context of the surrounding buildings and green areas.
To create a quiet and safe inner area, car traffic will be restricted to only the front of the site. This way, paving is also limited so there is more space for slow traffic and pedestrians. A pleasant green living environment is one of the key concepts in this design. In this context, a collective green zone is also provided on the street side. At an urban planning level, this also gives more breathing space in the street.
For the houses, a typology is used that is in keeping with the urban fabric that surrounds the site. The newly planned houses with garden sheds are designed almost entirely within the footprint of the former shed, minimising the spatial impact.
The small differences between the houses such as dormers, height differences due to the terrain profile, staggered roof heights, alternation between red nuanced brick and chipped brick, form a pleasant visual diversity in the inner area.
programme
construction of 7 terraced houses in rustic style
location
Ronse
task
architecture infrastructure
date
2020
status
Licensed
pictures
PM-architecten
visualisations
PM-architecten

