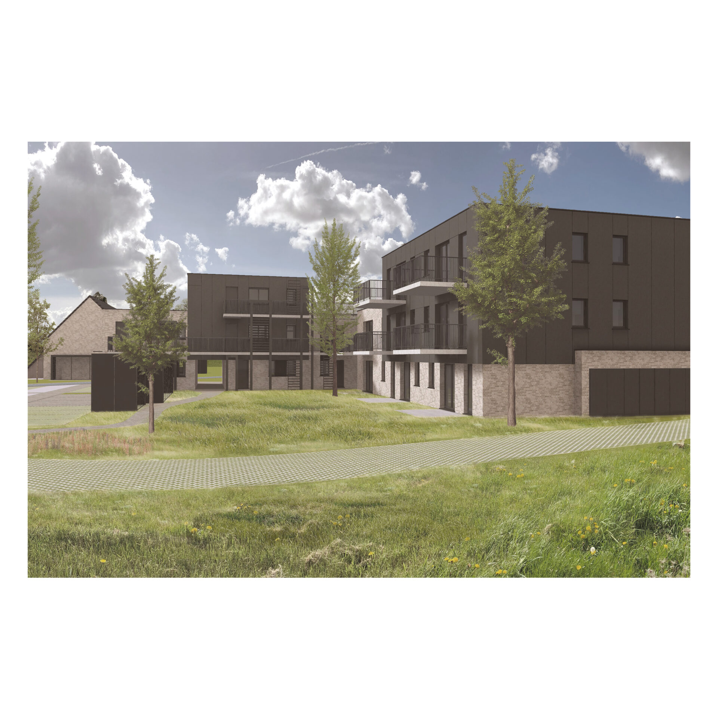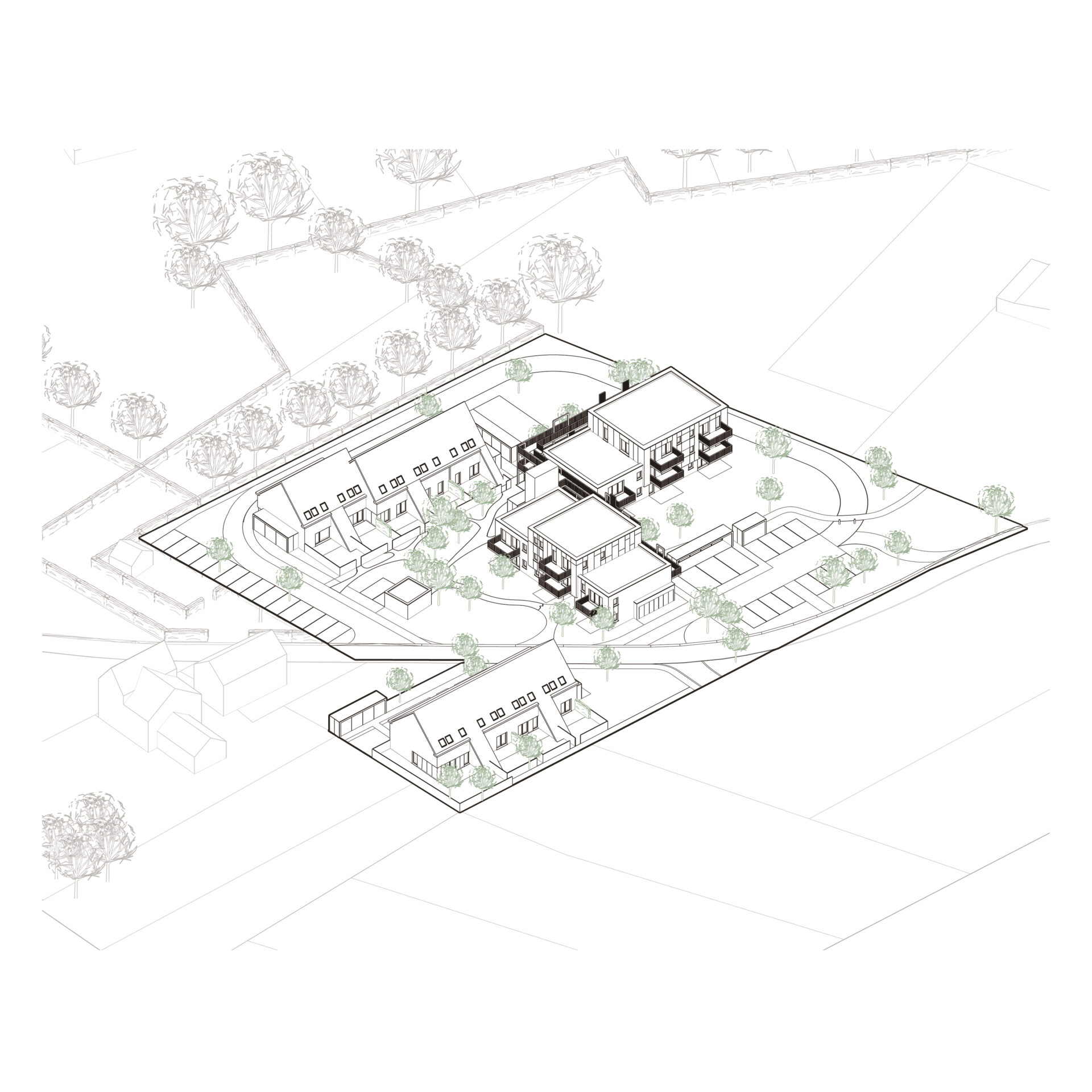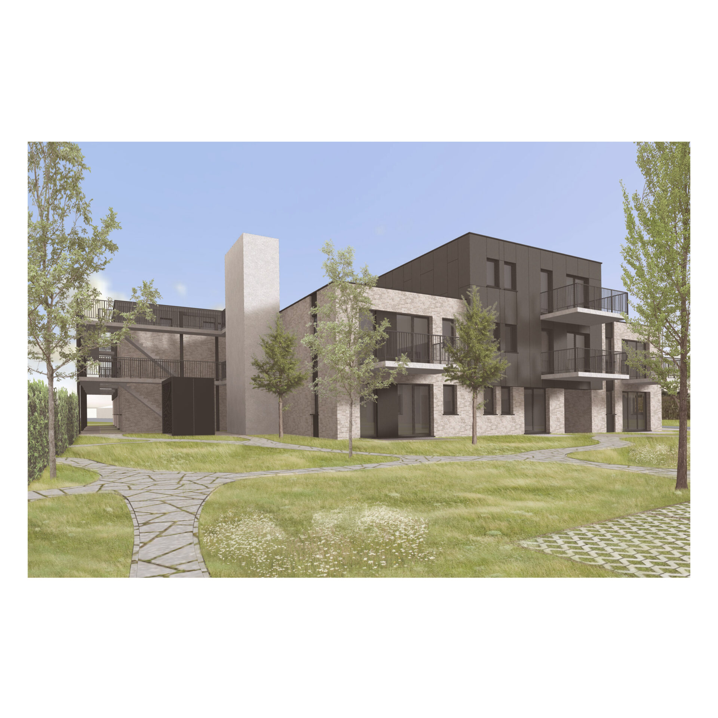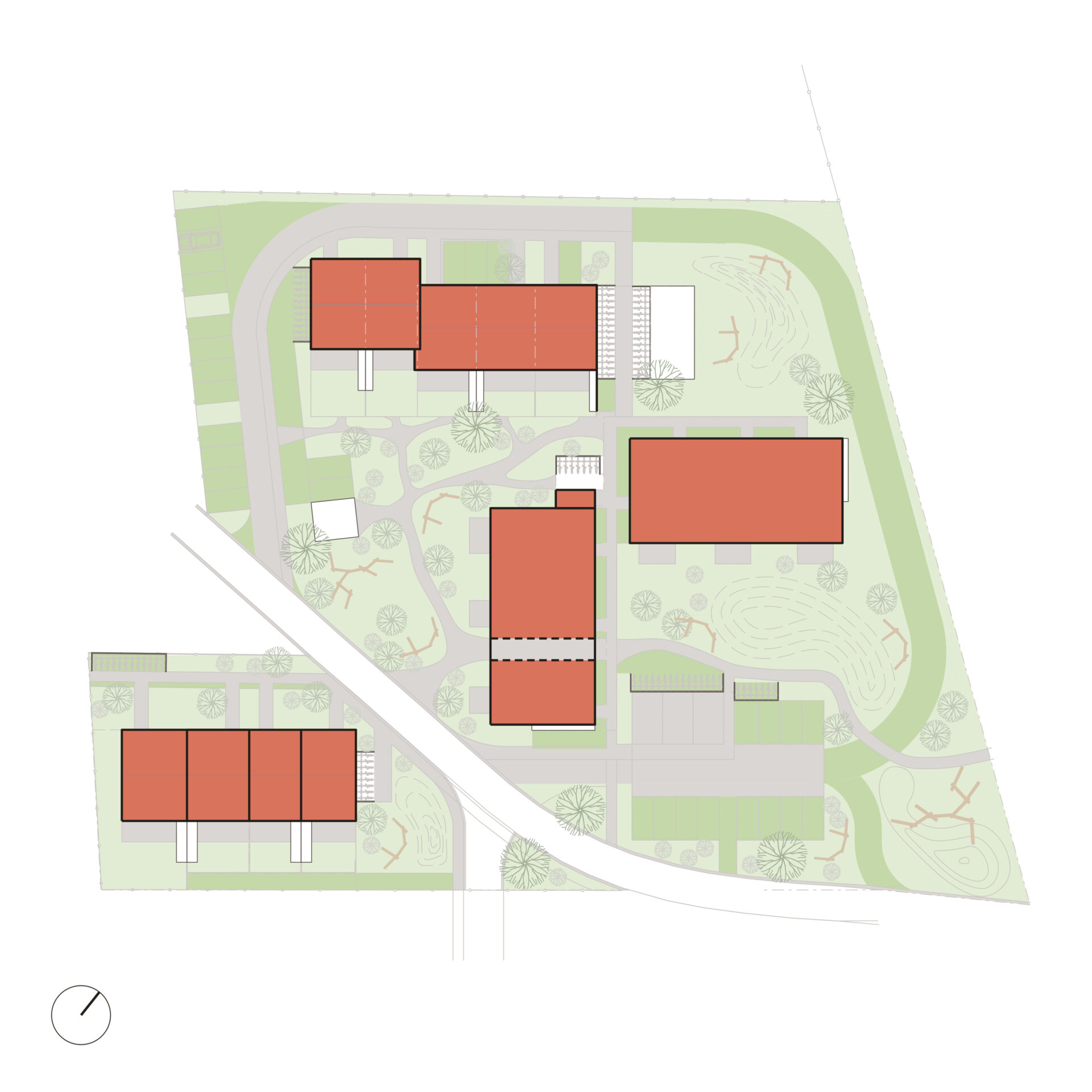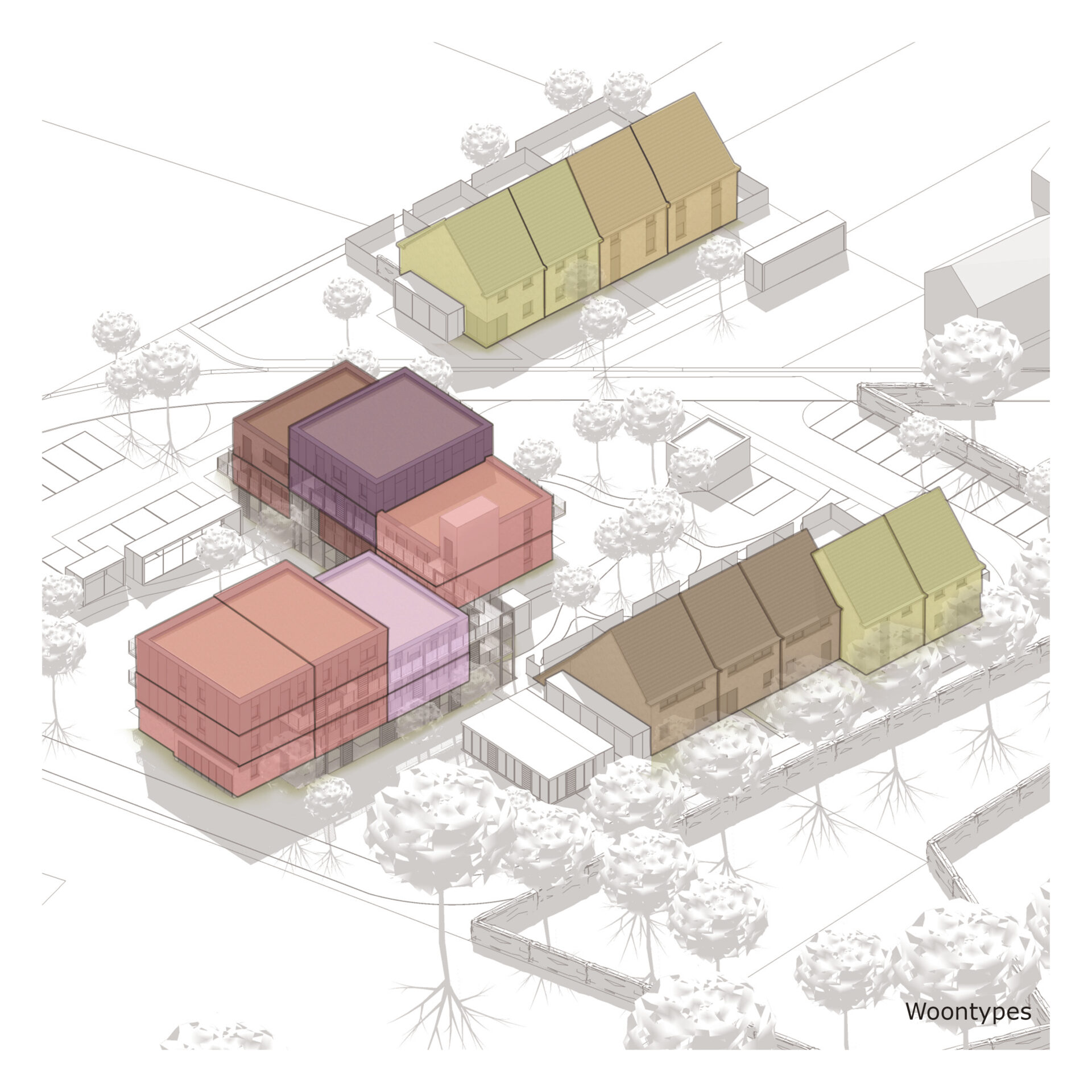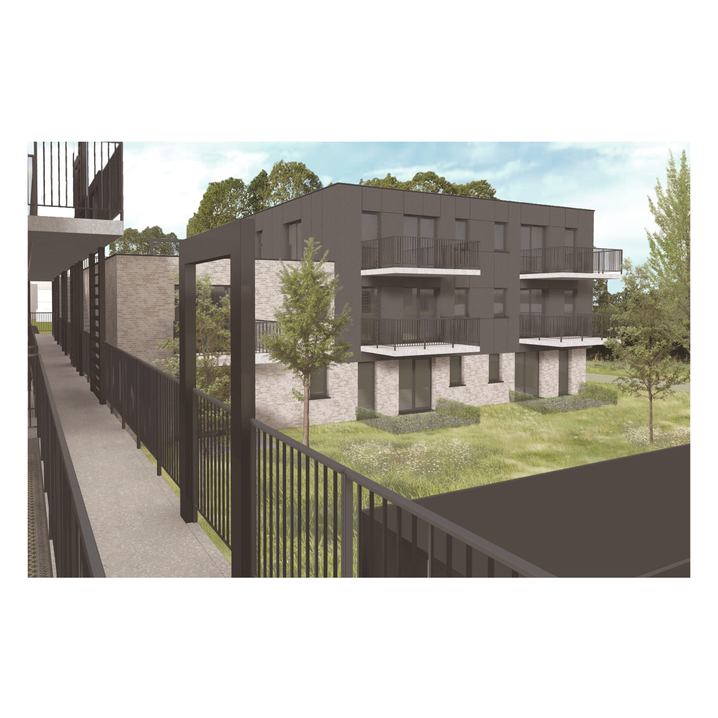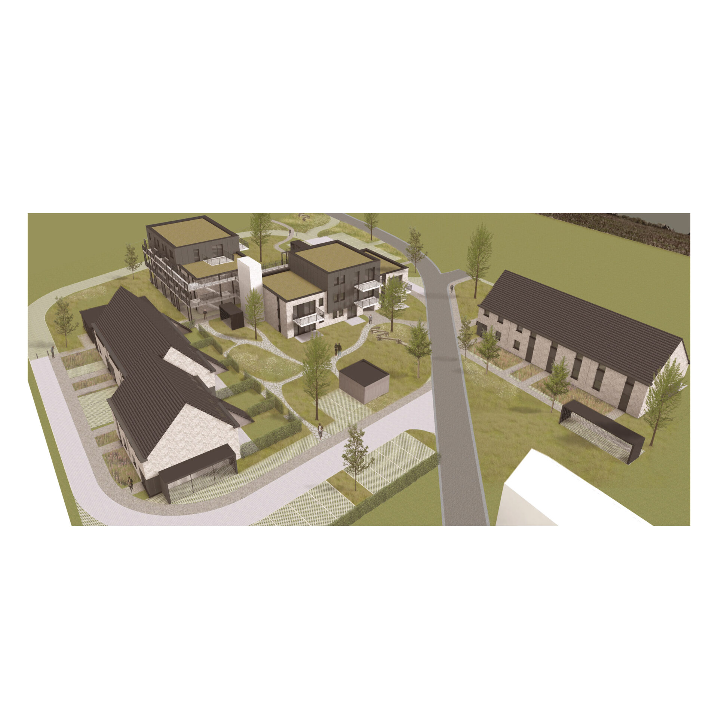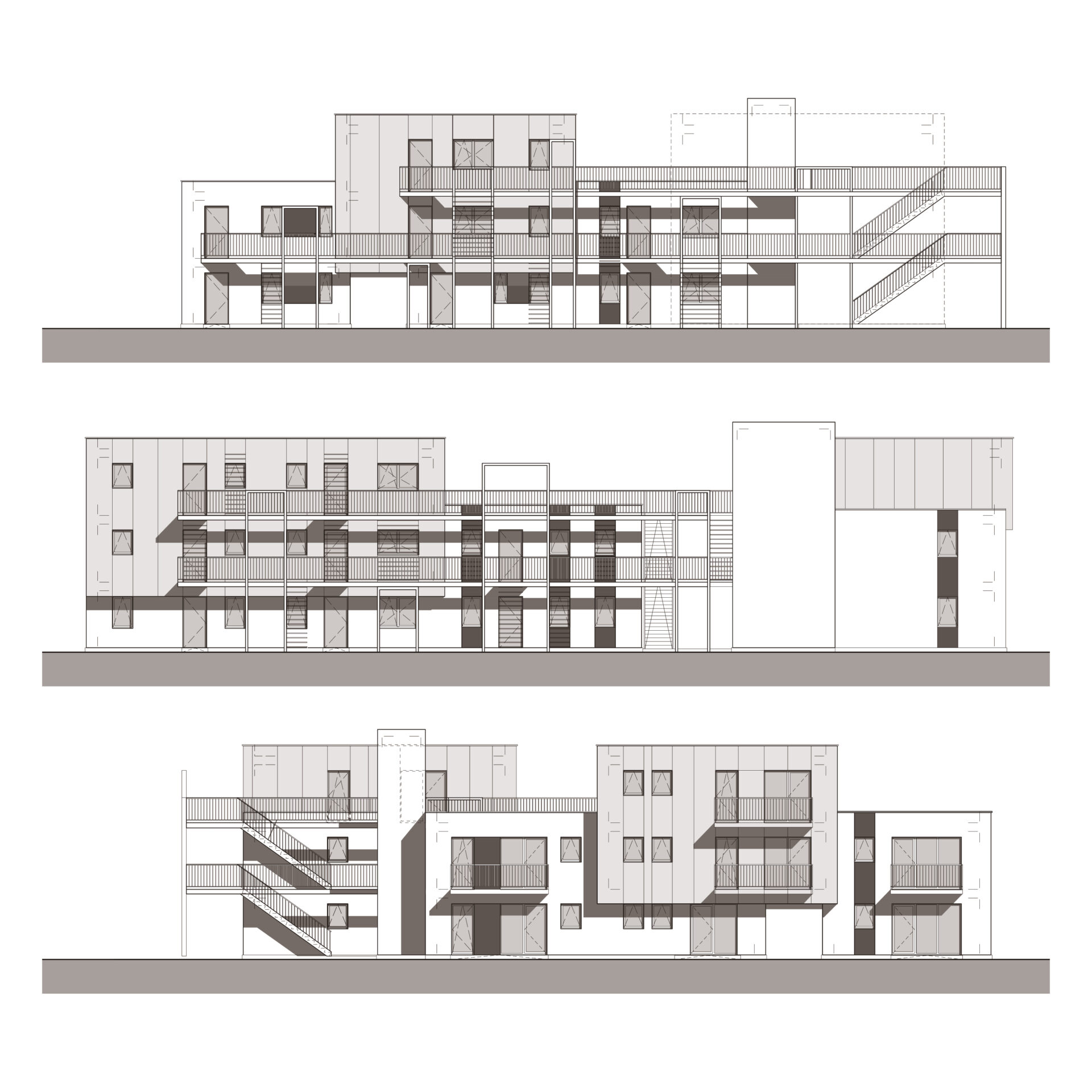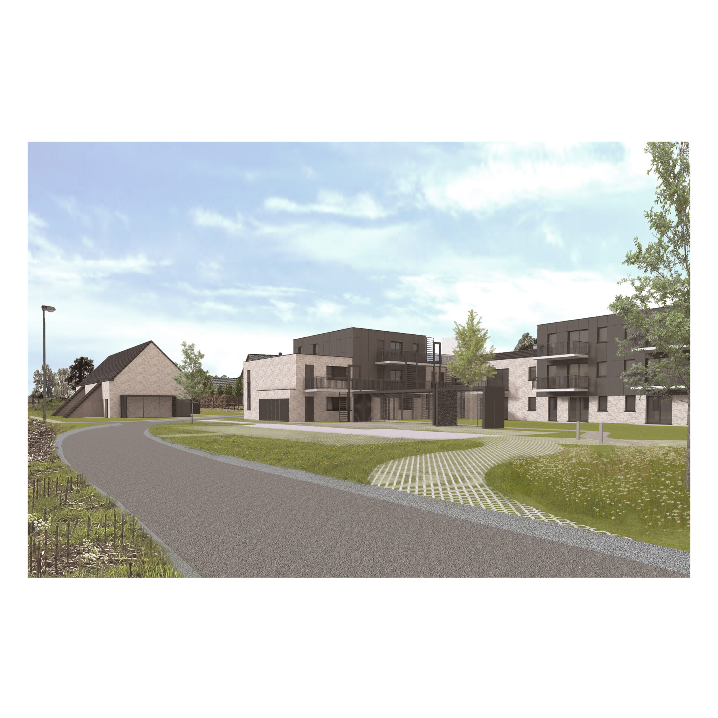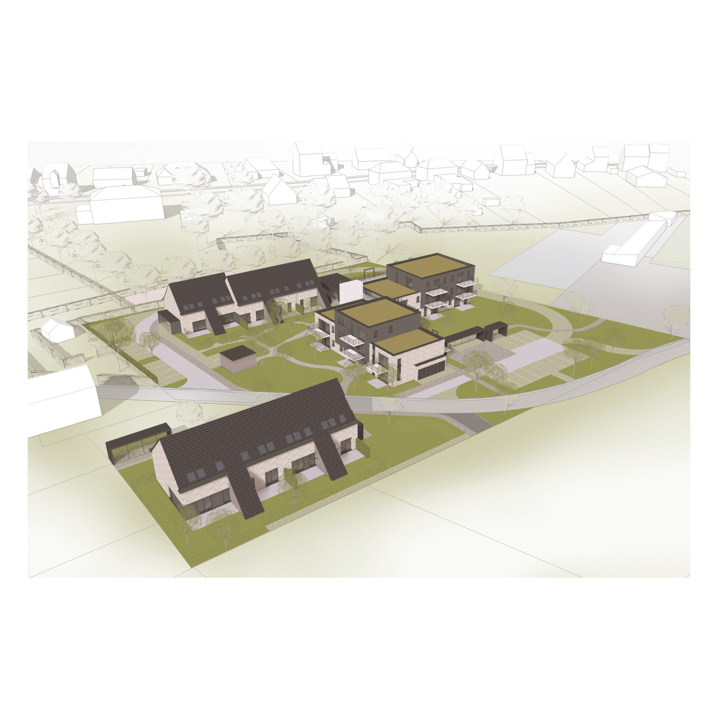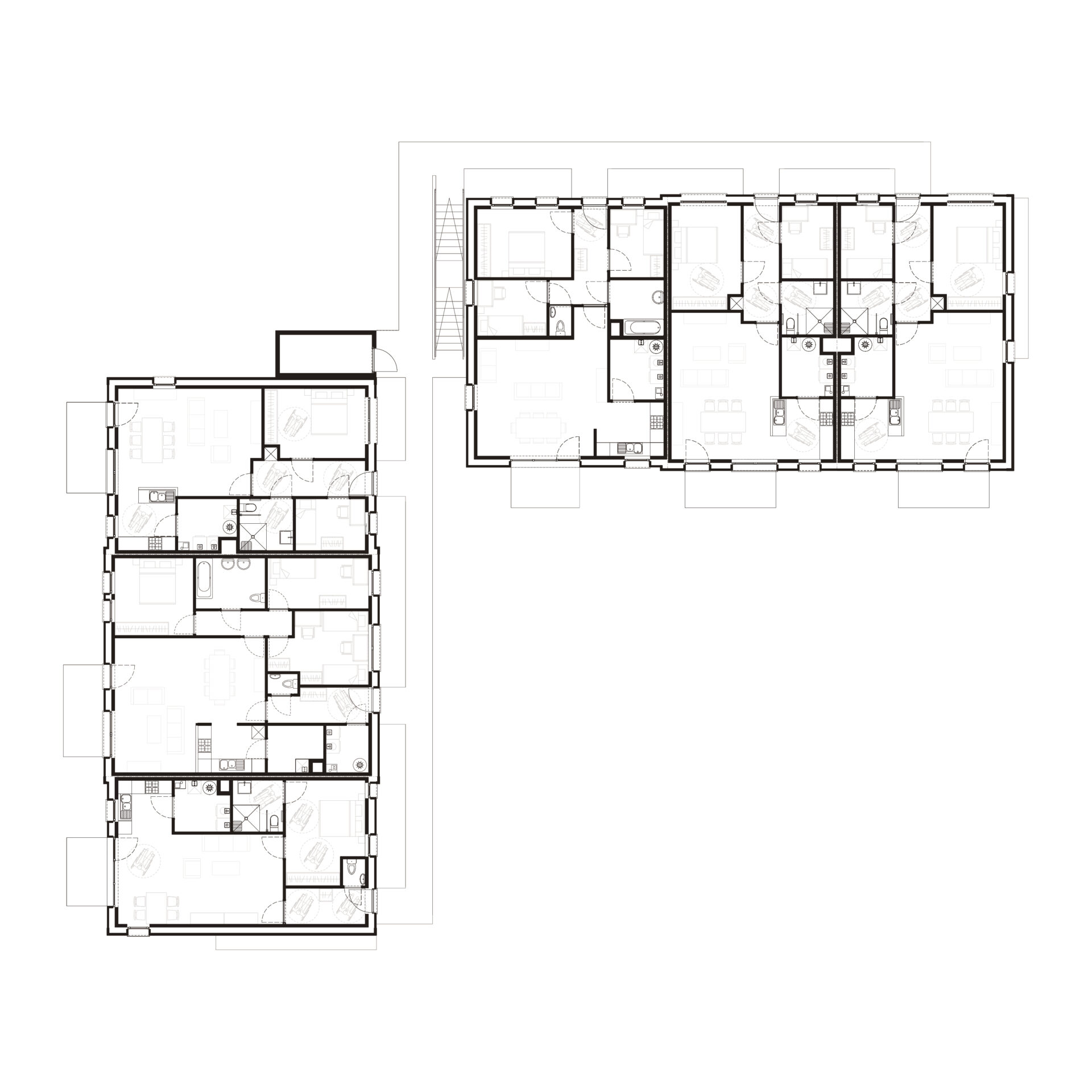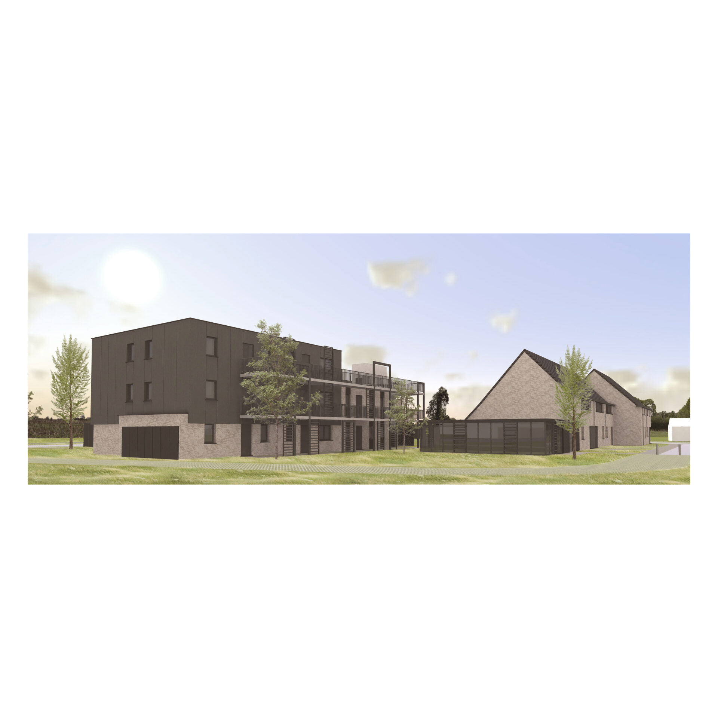Residential Project Dwarsstraat
17106
This competition design for the development of a residential expansion area functions as a hinge between the various existing spatial zones and still to be developed areas with a maximum of green open space.
The project is located in an undeveloped residential expansion area in the heart of Denderhoutem and adjacent to a mix of residential typologies and public functions. The challenge was to make the divided plot work on its own, but also to co-exist with its immediate environment both residentially and recreationally and to safeguard the future development of the area.
The design aims to maximise and enhance the green qualities present on site. New slow traffic connections are made, both on a macro and micro scale, to create a permeable urban fabric.
In doing so, a balance is created between maximising public space versus ensuring privacy. The green areas between the residential clusters preserve the landscape structure and serve as rest, play and meeting spaces.
Through differentiation in typology, the dwellings address a socially and demographically diverse public. Mixing different housing types benefits social integration and avoids the creation of monotonous areas. By mixing target groups, the neighbourhood becomes a dynamic urban space.
The houses are positioned so that each has its own south-west facing terrace and/or private garden with the necessary privacy. A collective car park is provided to make the expansion area traffic-free.
Within the differentiation in housing types, an architectural unity is created through the design, recognisable in its homogeneity. The 24 housing units are built in light nuanced brick combined with dark grey cladding, which matches the colour of the windows. The roof typology differentiates between the apartment units and the single-family houses. The single-family dwellings have pitched roofs in order to optimally integrate the project with the volumes of the existing buildings. The apartment blocks will have flat roofs equipped with green roofs.
programme
competition design for a residential expansion area to realize 24 residential units in a green space
location
Haaltert
task
competition
date
2017
status
Contest
pictures
PM-architecten
visualisations
PM-architecten

