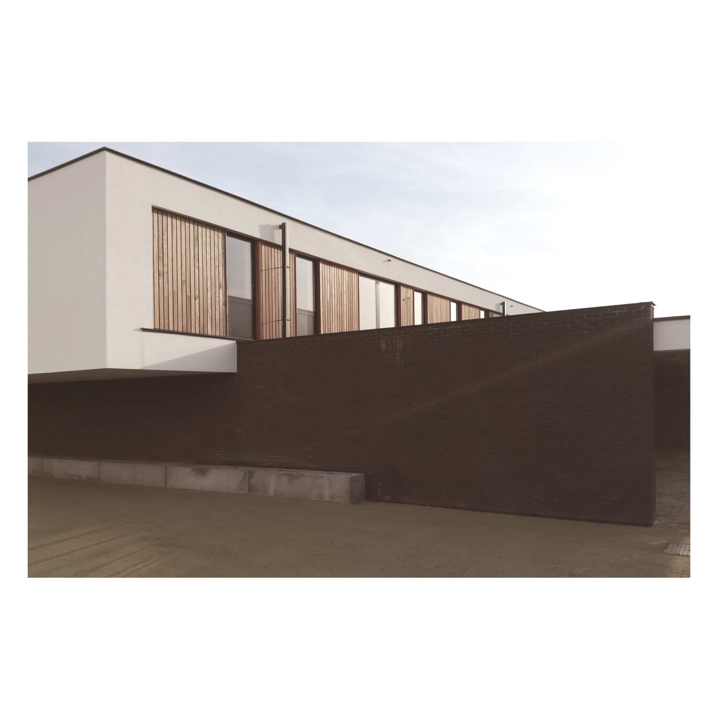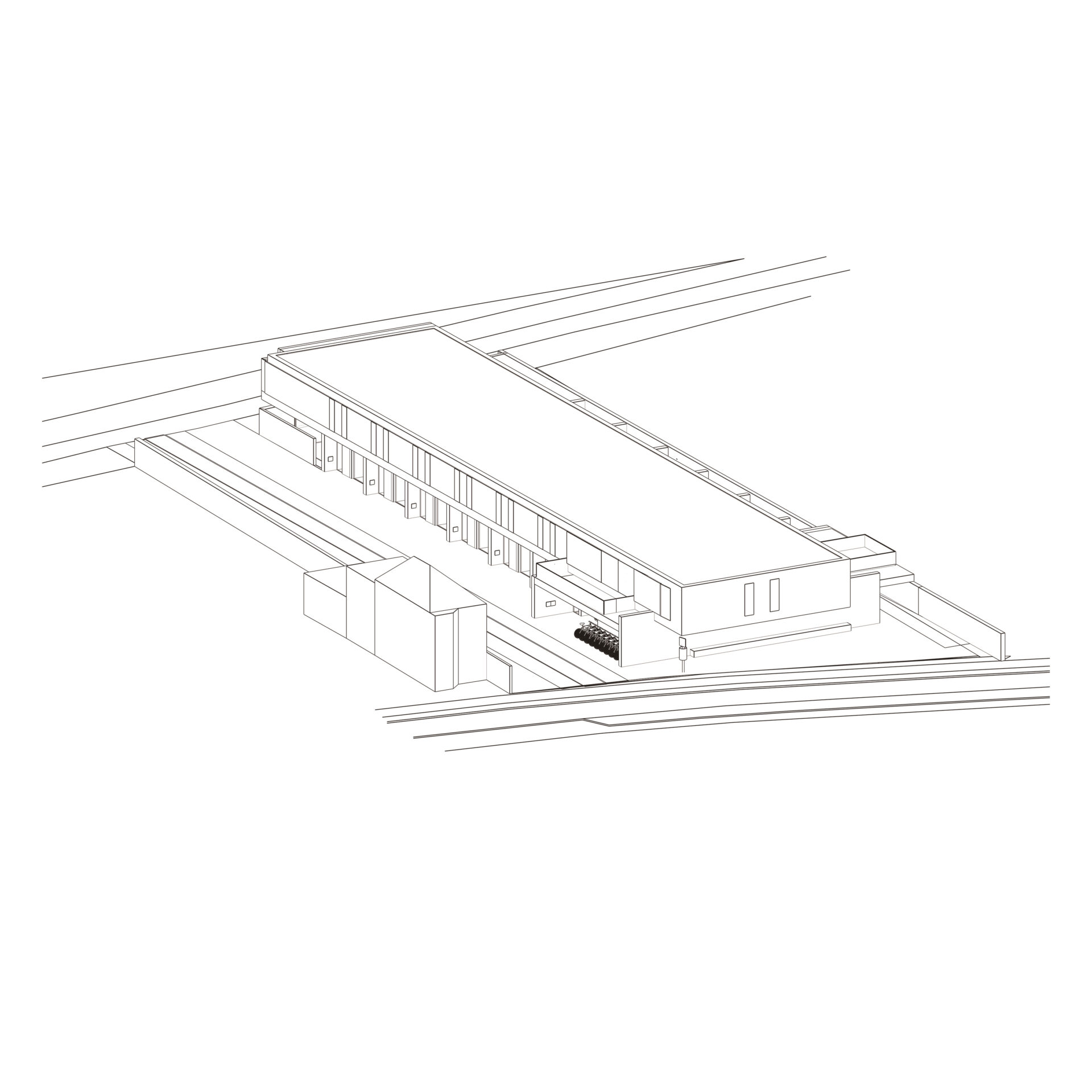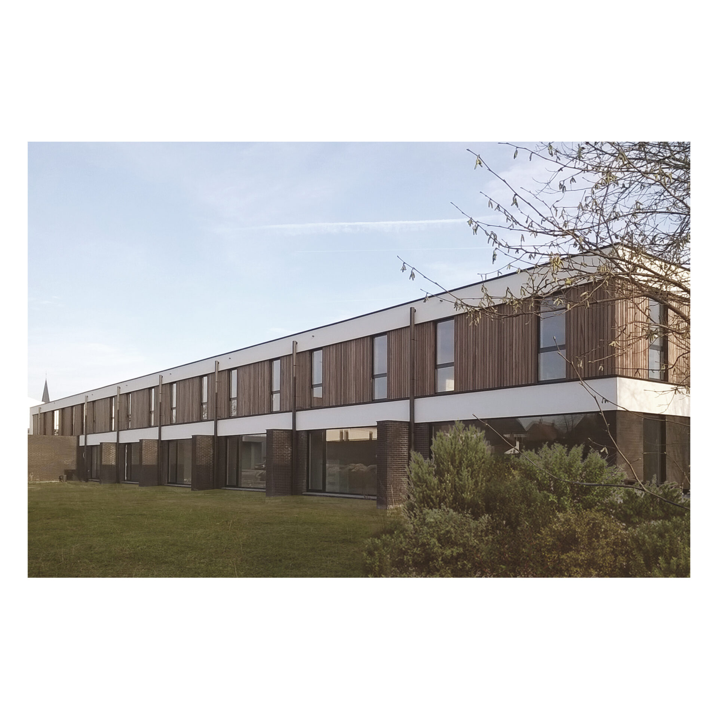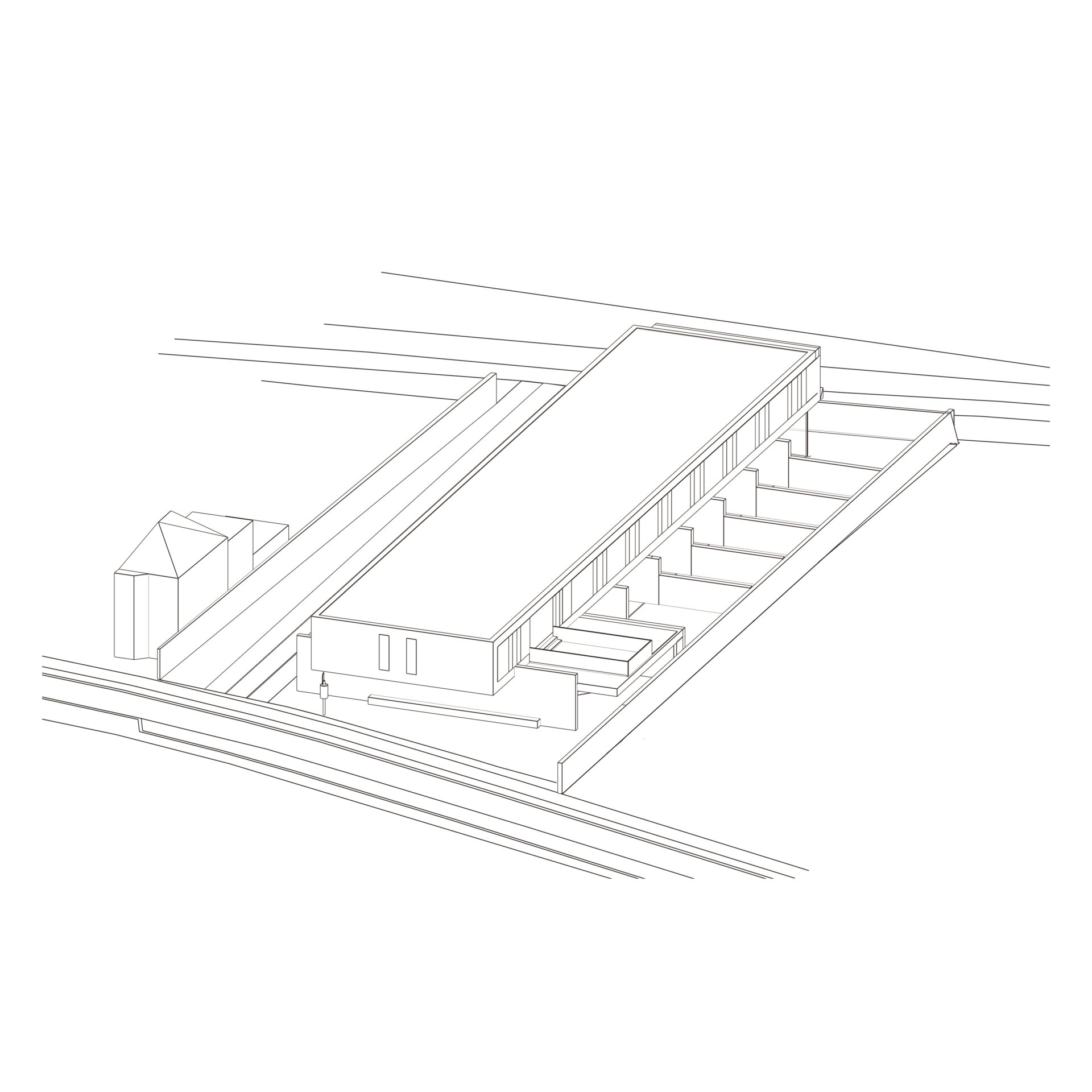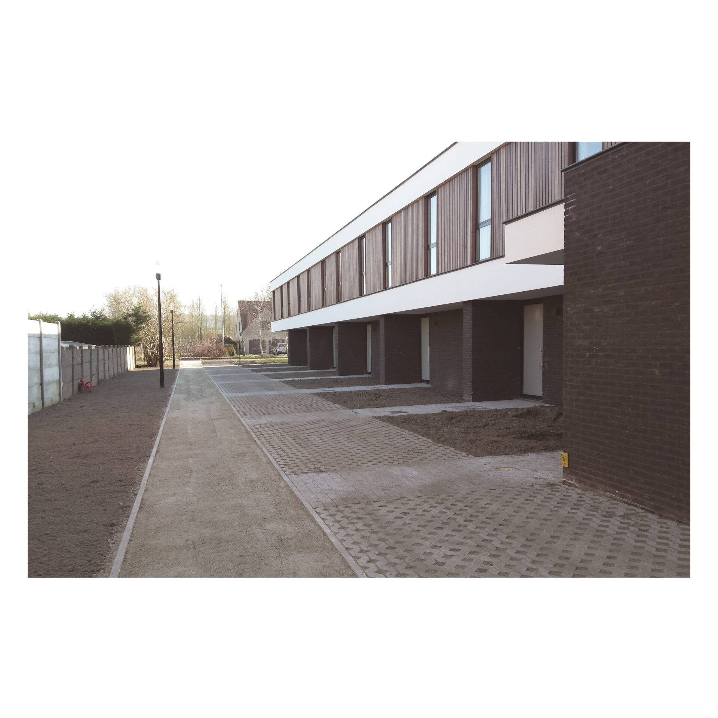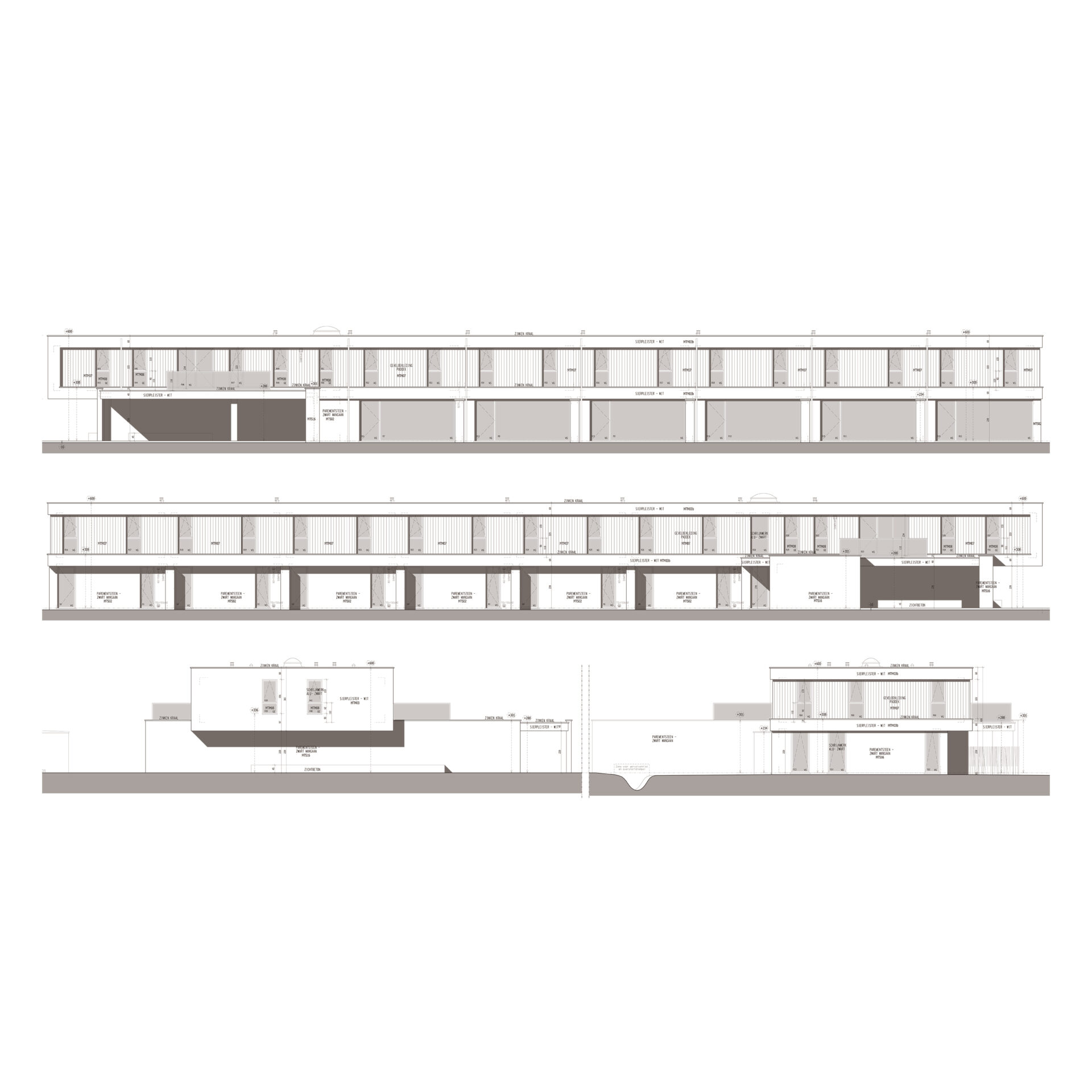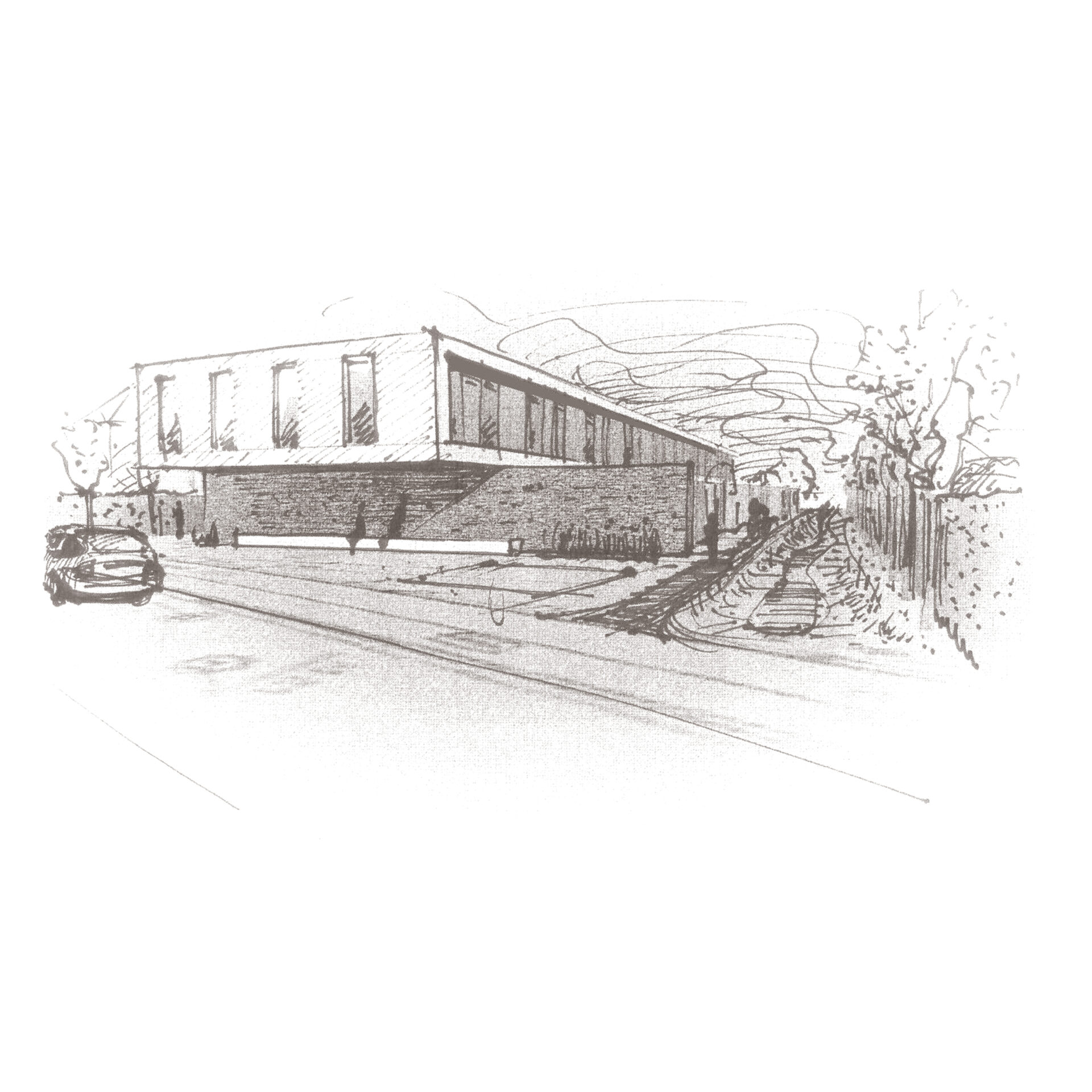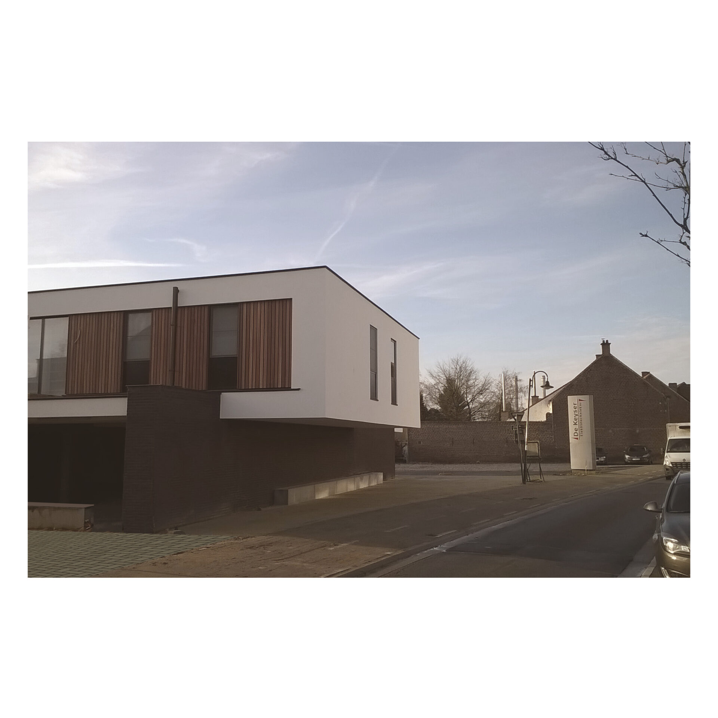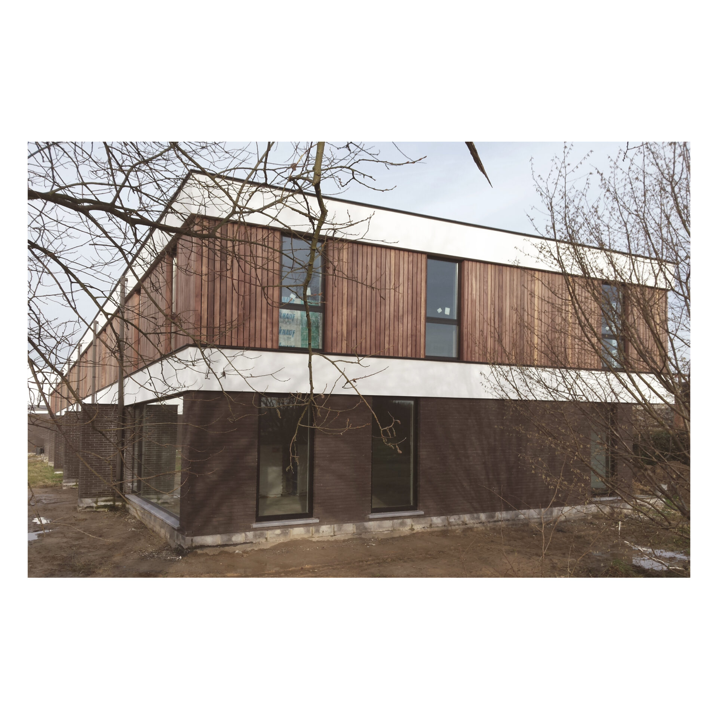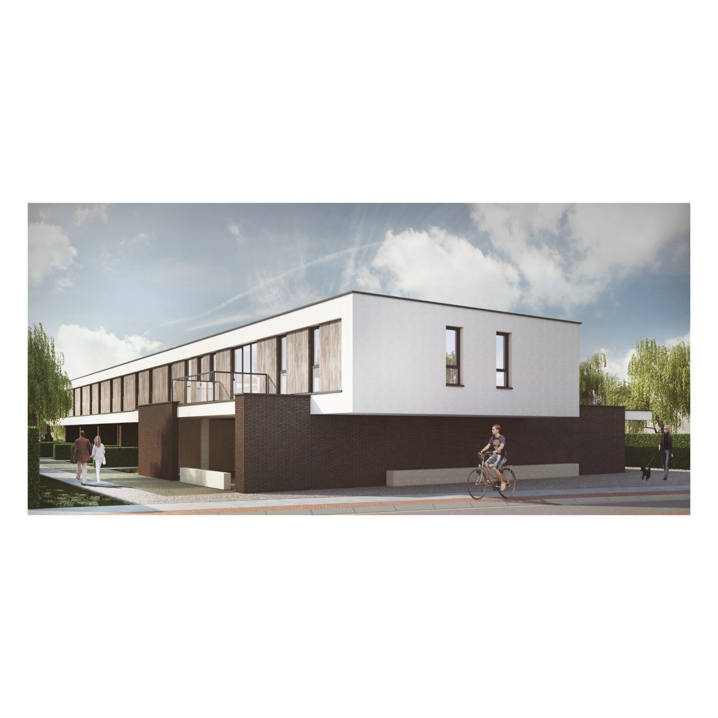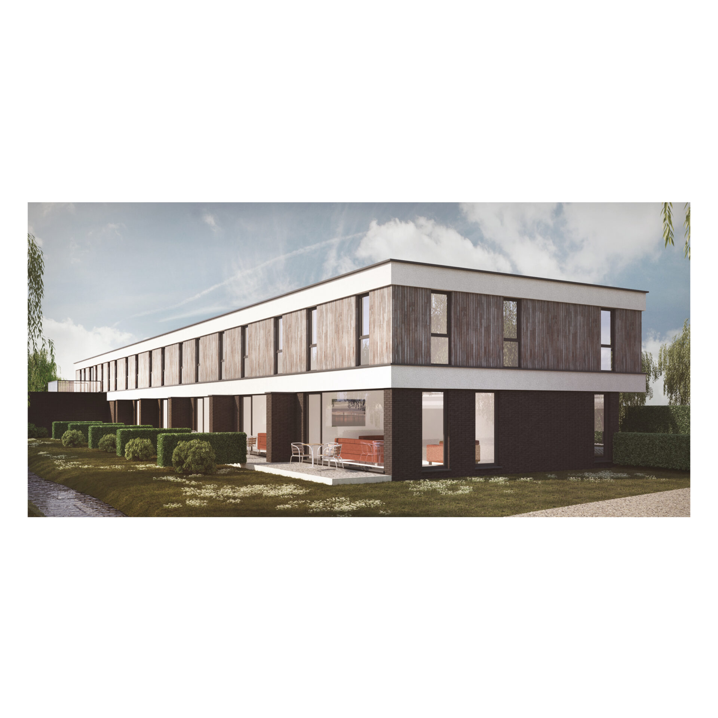Residential Project Lijn
11076
This new project of 6 housing units and 2 apartments is located in the center of a rural community. The linearity of the building takes inspiration from the railroad behind it. A bus stop of De Lijn was also integrated into the design.
The architecture of this project focuses on the urban context and acts as a transition between the taller buildings in the rural center and the open hinterland. The linearity of the building is inspired by the railroad behind it, so that it integrates perfectly with its surroundings. A closed architecture was chosen where a wall hides the parked cars from view, so that there is no visual pressure on the surroundings. This closed architecture also provides a quiet transition from the street and the railroad to the residential units.
The concept aims to minimize the mobility impact by using an alternative mobility solution. This consists of a covered parking garage in front of the building that is hidden from view by a wall. The houses are only accessible for loading and unloading which minimizes the nuisance caused by car traffic on the plot. This concept is also reinforced by providing a narrow strip of green banks in front of the residences that counteracts permanent parking.
The design integrates a bus stop of De Lijn which also adds value to the residents and the neighbourhood in terms of mobility.
The project pursues an optimal use of space through group housing which is an ecologically sound solution. Given that the plot is located in a transition zone between the center and the hinterland, a higher building density is justified. The building is deliberately kept low in order not to break with the landscape behind and even integrate into the landscape.
In the context of wider mobility, a new walking and cycling path is planned on the plot that makes a new connection to the old railroad. In this way, the permeability of the built fabric is enhanced.
The use of materials reflects the transition from nature (wood for the upper floor) to the higher density of the city center (plaster and concrete stone).
programme
construction of 6 single-family homes and 2 apartments
location
Kluisbergen
task
architecture stability interior infrastructure
date
2011
status
Realised
pictures
PM-architecten
visualisations
Bert Leroy

