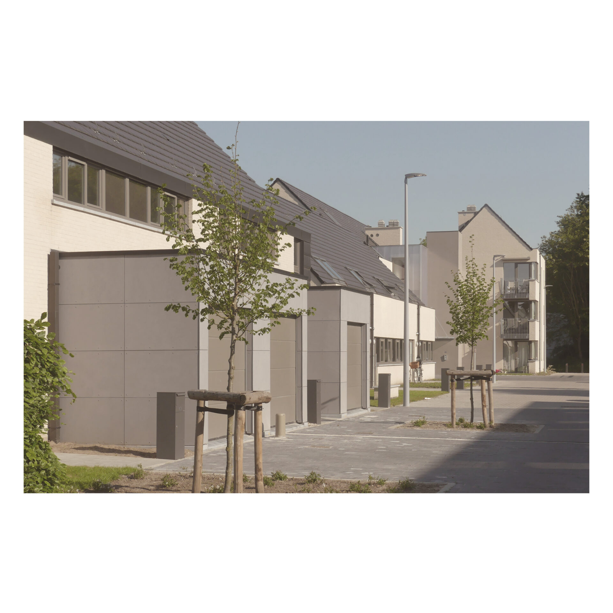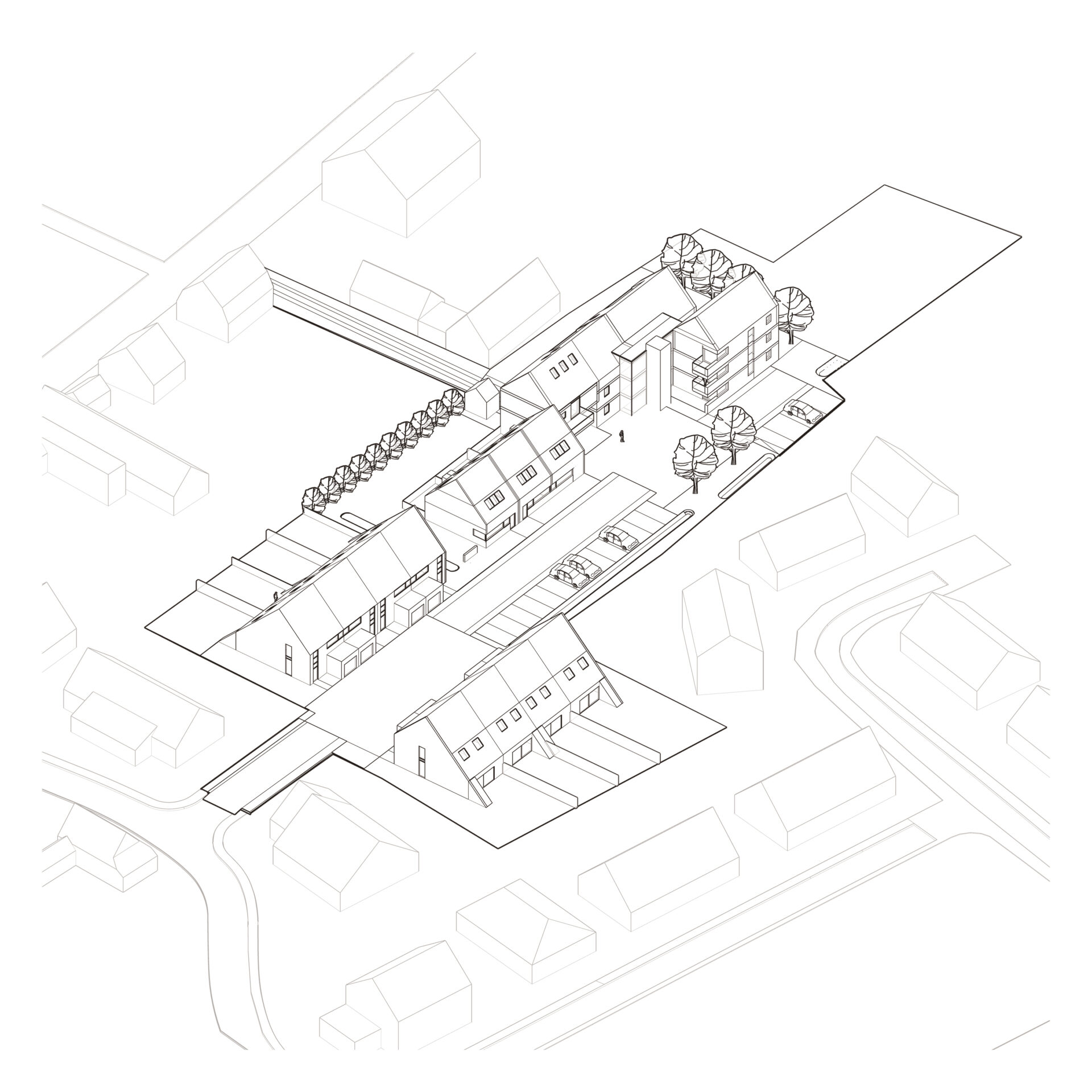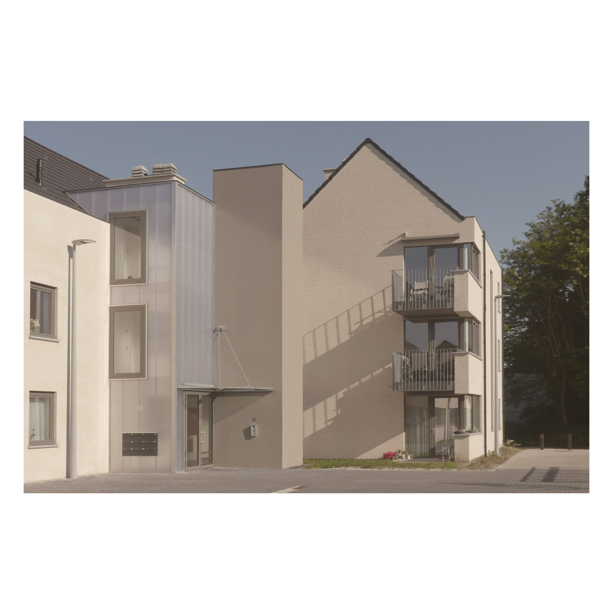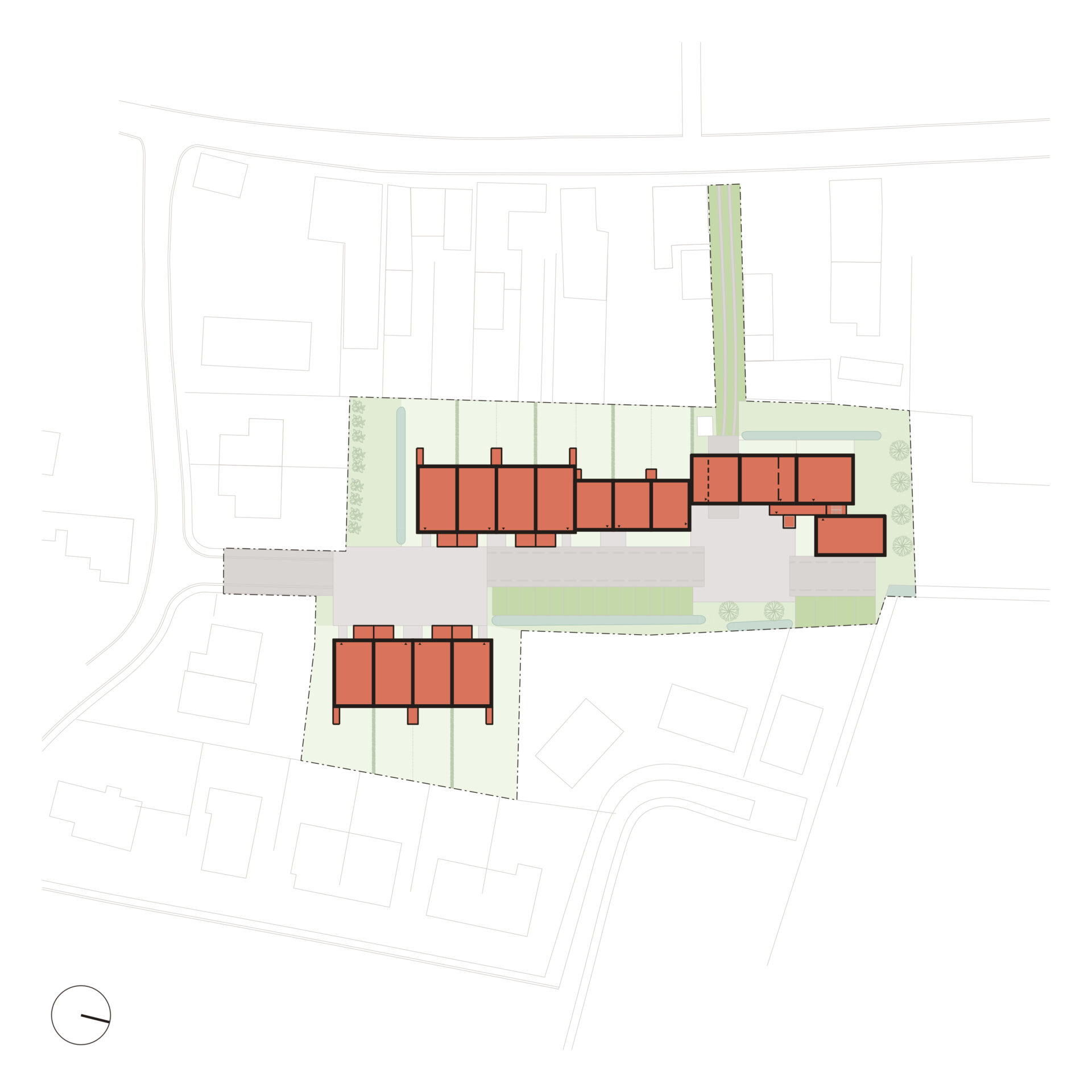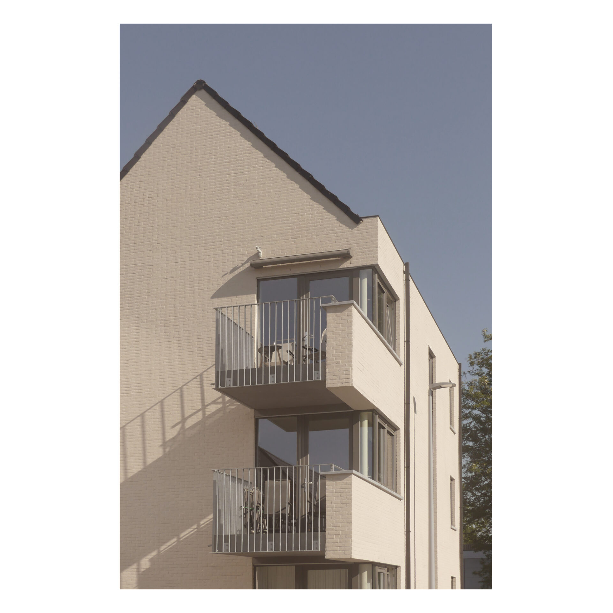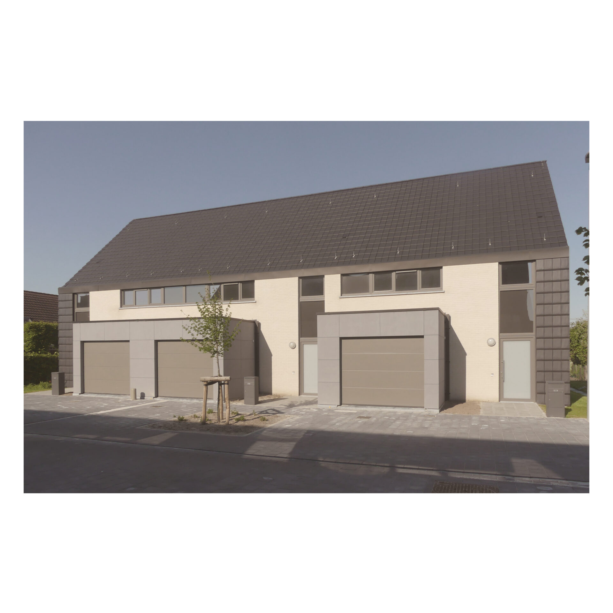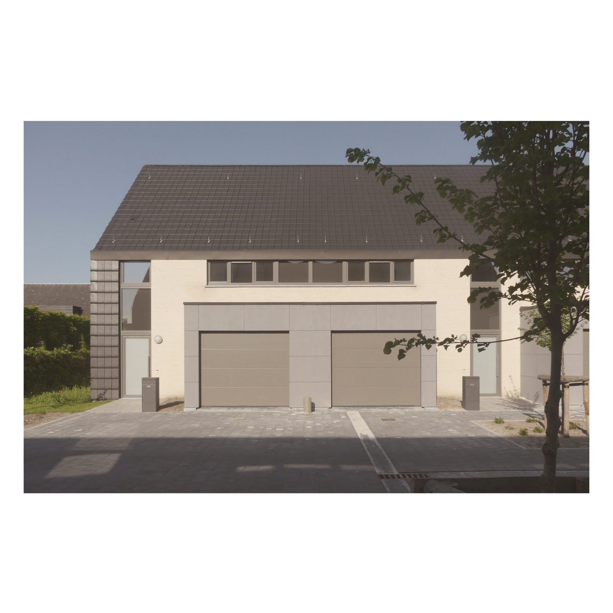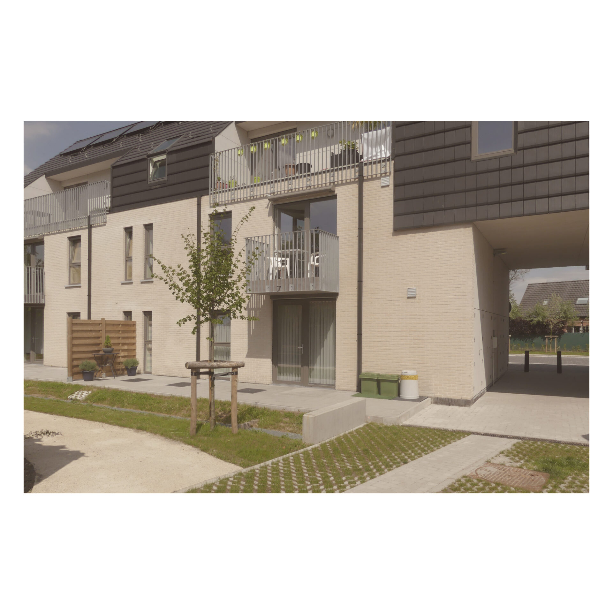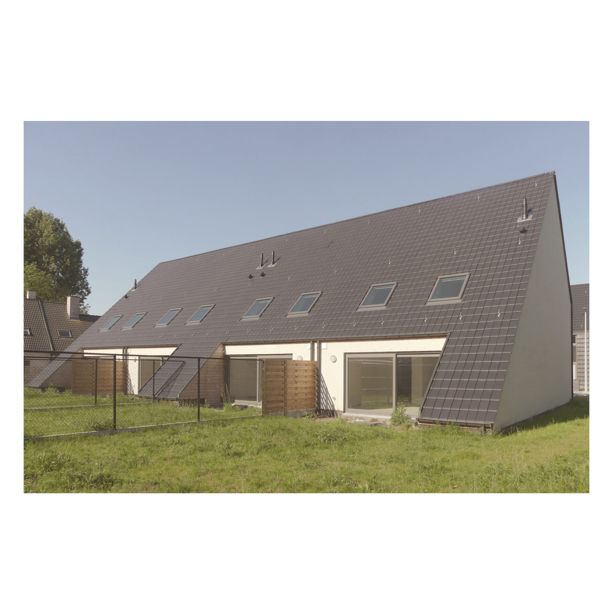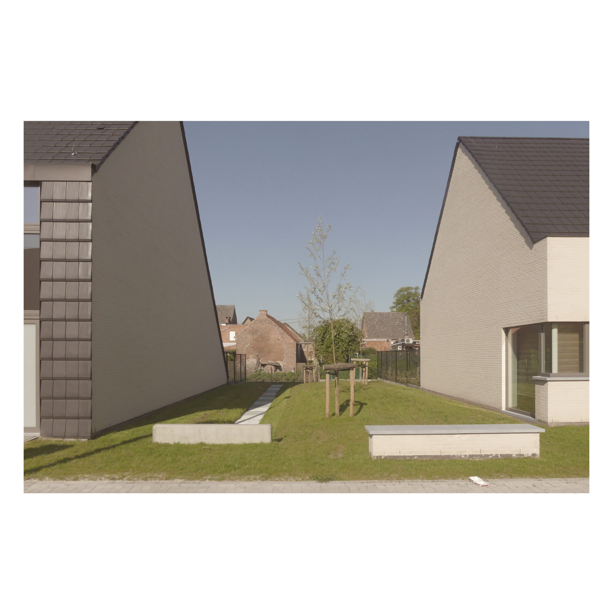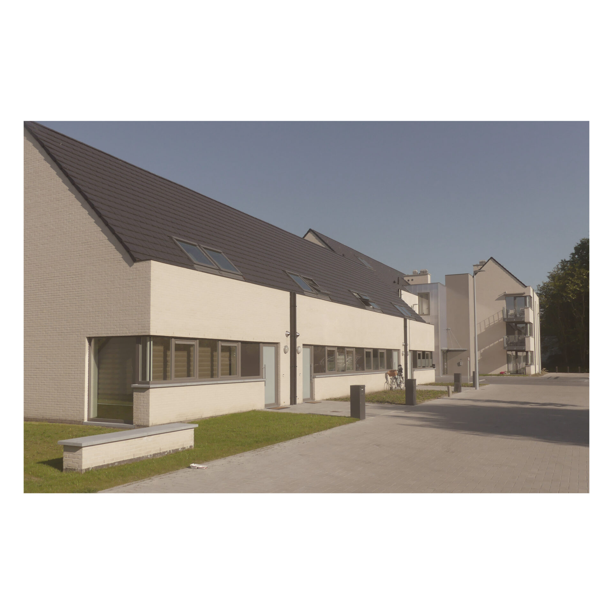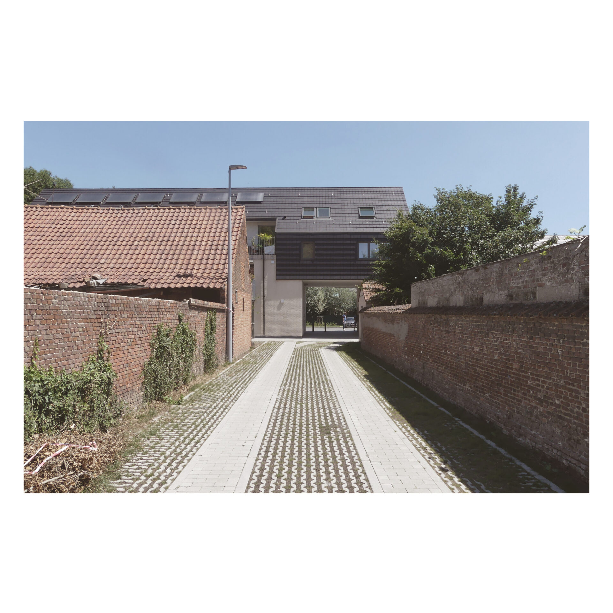Residential Project Molenveld
12053
This social housing project provides a differentiated range of 21 social housing units and is organized around a serene courtyard.
The design came about after an architectural competition in which our office was chosen as the laureate.
Typical of the current situation of the rural context is that one can still experience how the green areas penetrate deeply into it. The various farmsteads and agricultural fragments that have become intertwined with the village center bear witness to this. That and the need to maintain the tranquillity of the inner area form the first major pillars of the concept. The principles of a courtyard create a secure unity within the existing fabric. The goal is to create a high quality residential environment, in justifiable densities, while maintaining the identity of the existing environment.
The existing pedestrian and bicycle connection to the park and the sports hall will be incorporated into the plan as a recognizable entity and accentuated as an important link to the village center. This road is reserved for the weak road user and in this way forms an optimal connection between the site, the adjacent neighbourhood and infrastructures.
In line with this, access for cars is restricted in order to guarantee the peace and quiet in the neighbourhood and to avoid non-local traffic from the adjacent neighbourhood. The green zones also serve as leisure areas, space for rainwater buffering and landscape structure.
The road meanders through the area, which slows down movement down this axis, contributing to the intended tranquility of the inner area. The car can function there but is not given any priority as a means of transportation. The typology of the road is broken up by other visual elements such as the square and green areas. By visually suggesting a dead end, motorists unfamiliar with the site are deterred from accessing the area.
At the end of the road, a plaza is provided, a “resting point” in contact with the park via the pedestrian and bicycle road. The square is conceived as a residential yard, it is flat and sill-free in relation to the senior apartments.
programme
construction of 11 social owner-occupied homes, 2 apartments and 8 adapted apartments for seniors
location
Berlare
task
architecture techniques infrastructure competition
date
2012
status
Realised
pictures
PM-architecten
visualisations
PM-architecten

