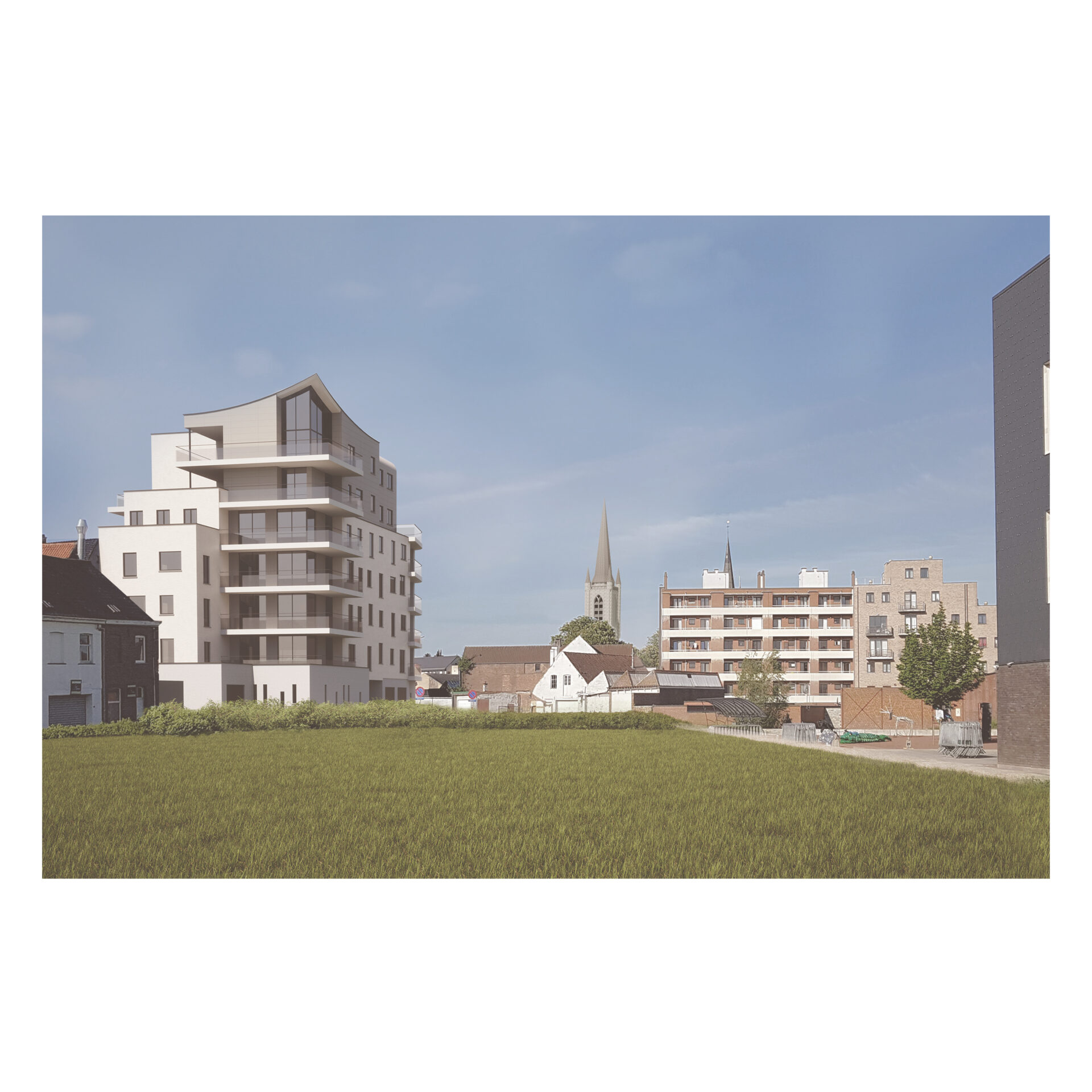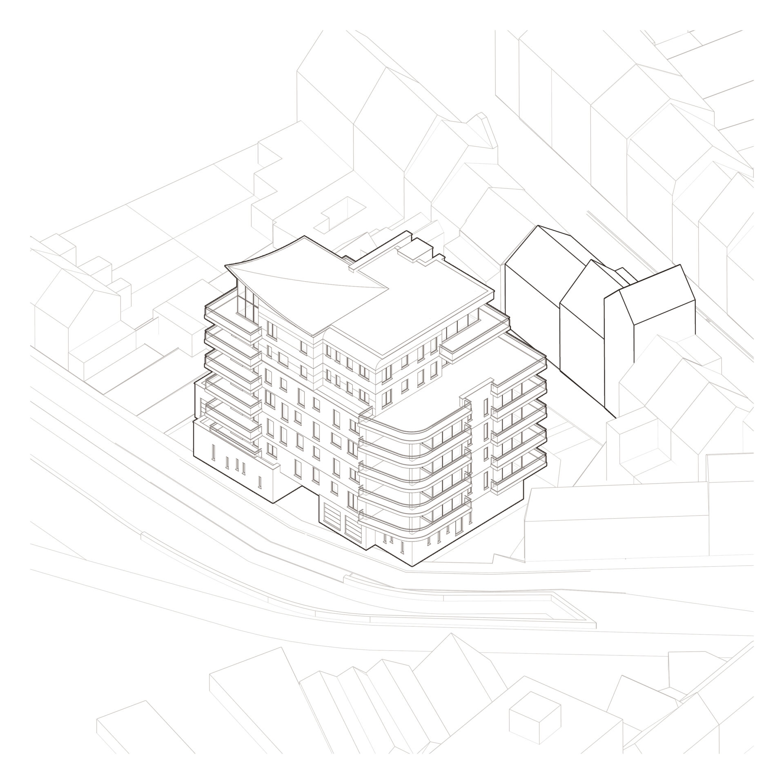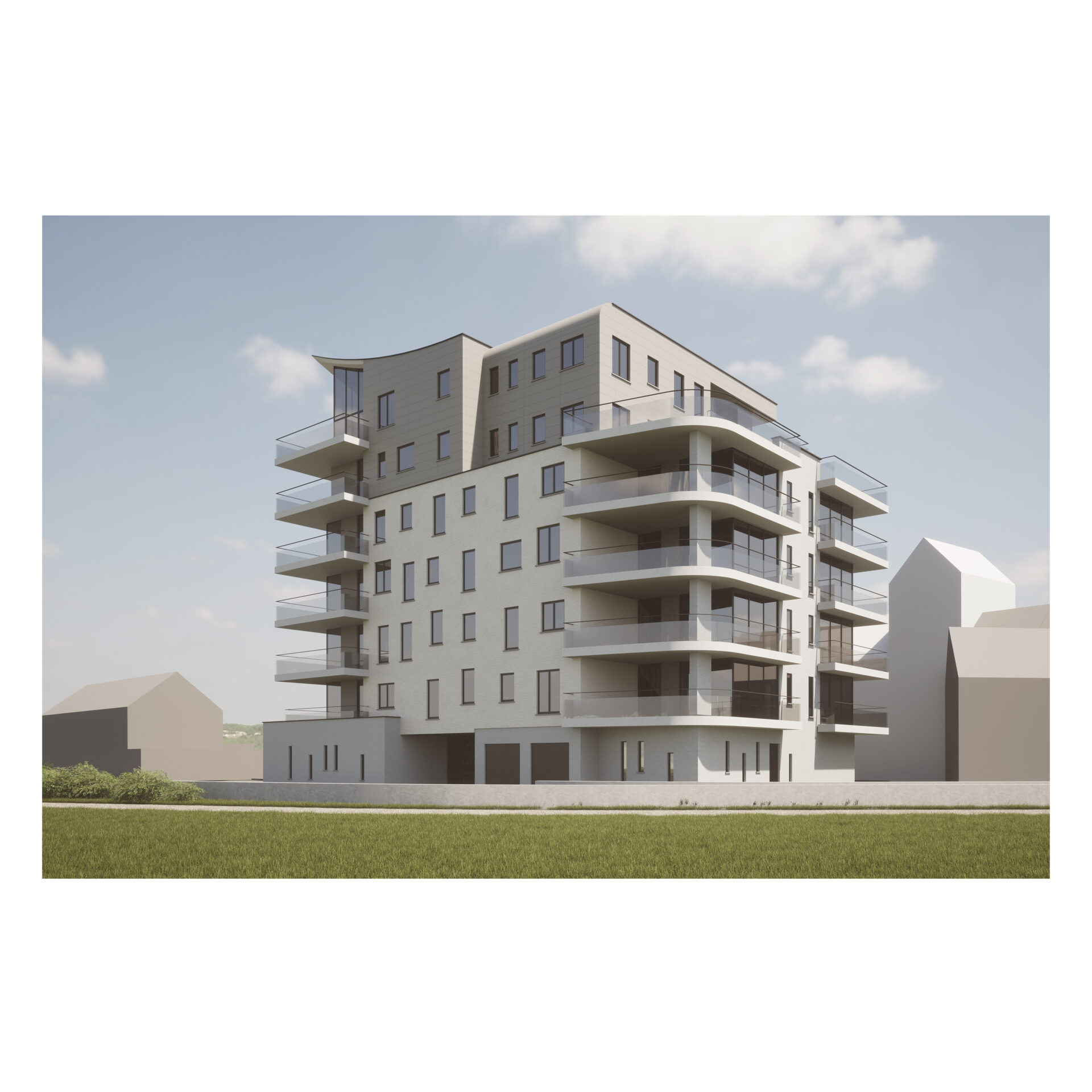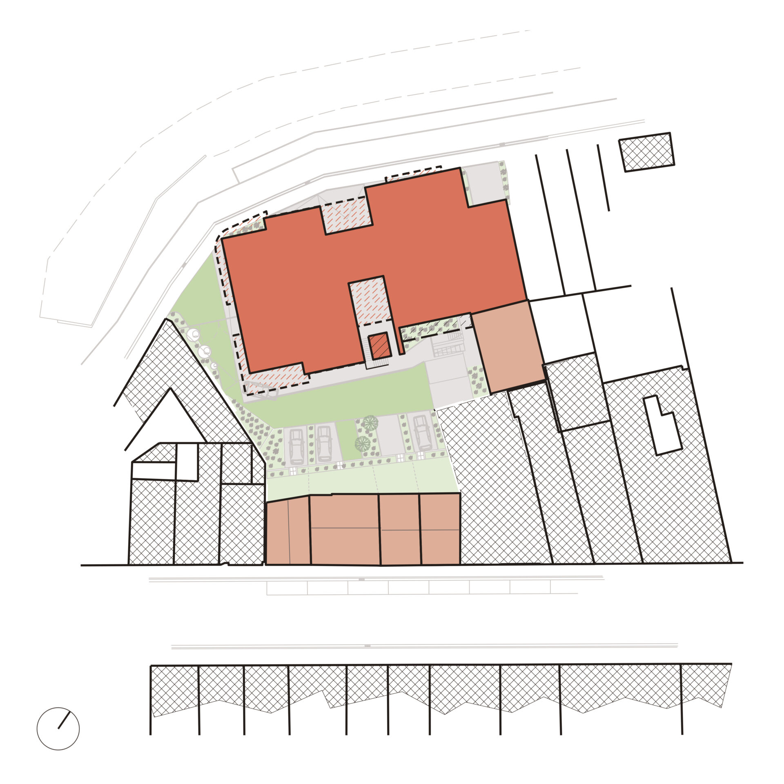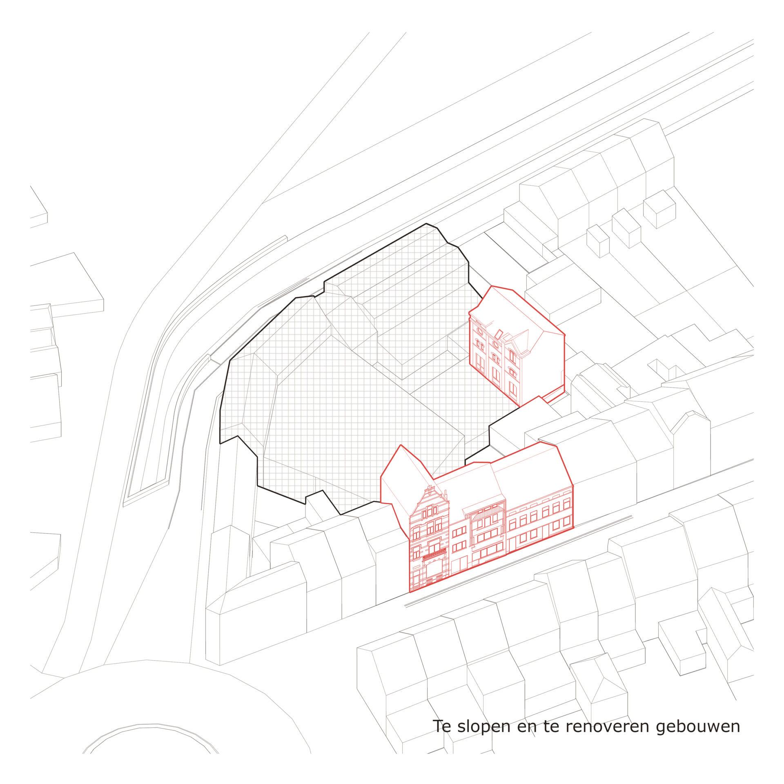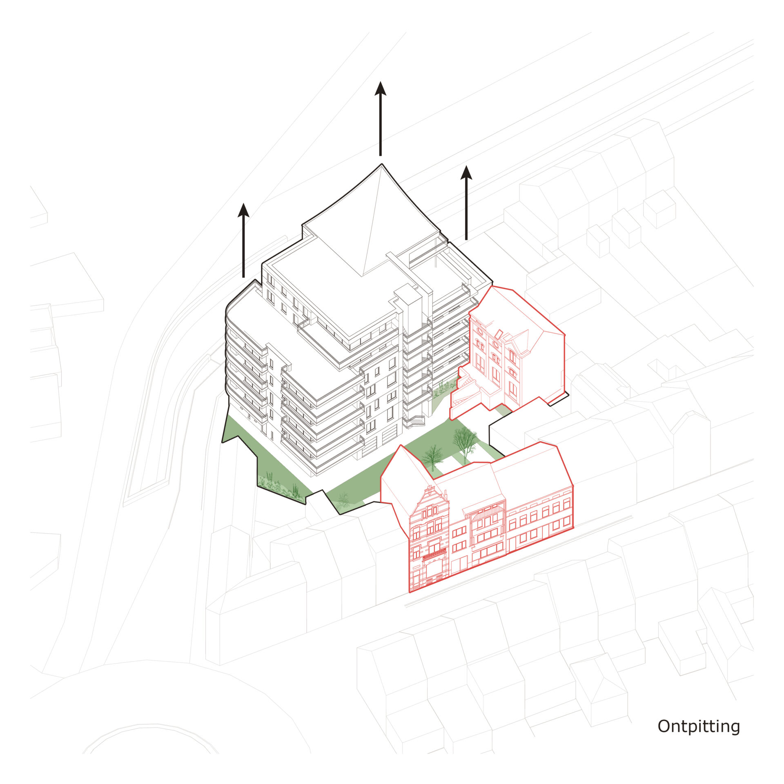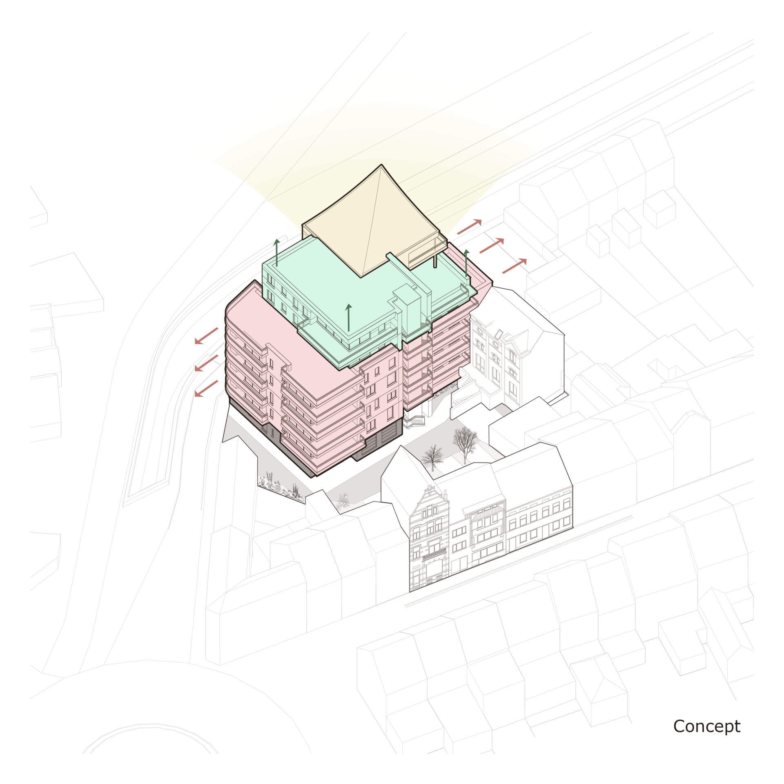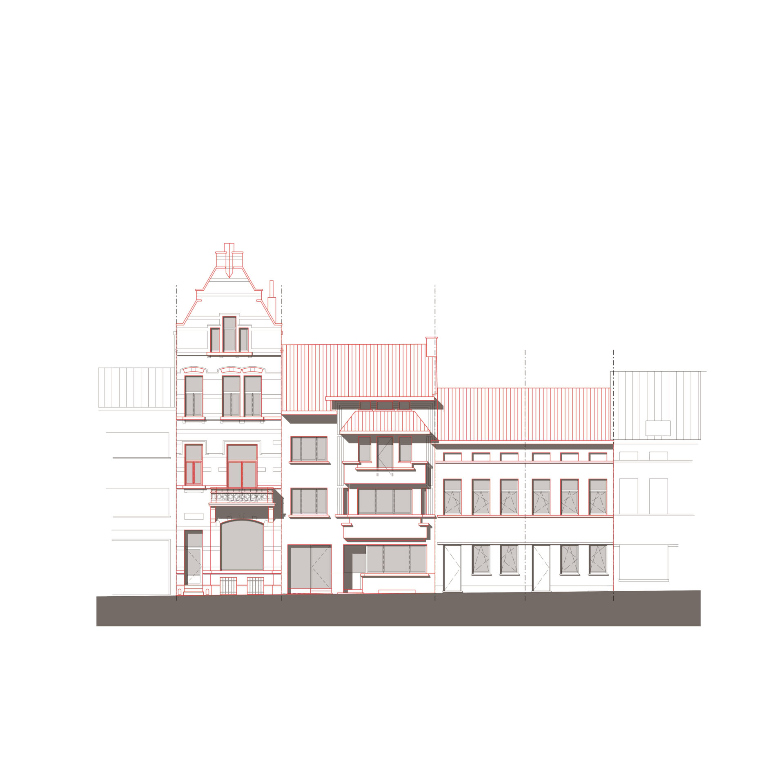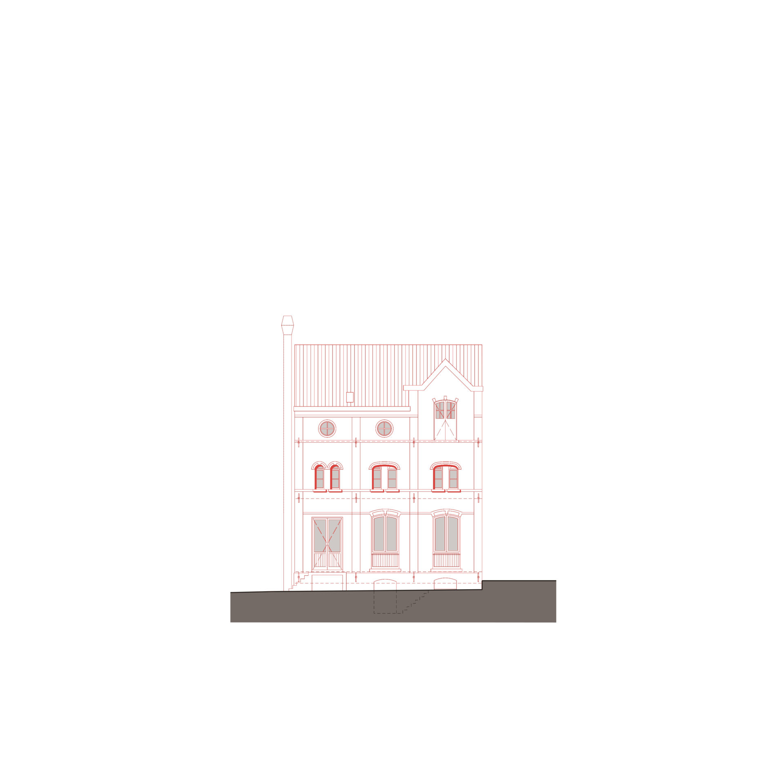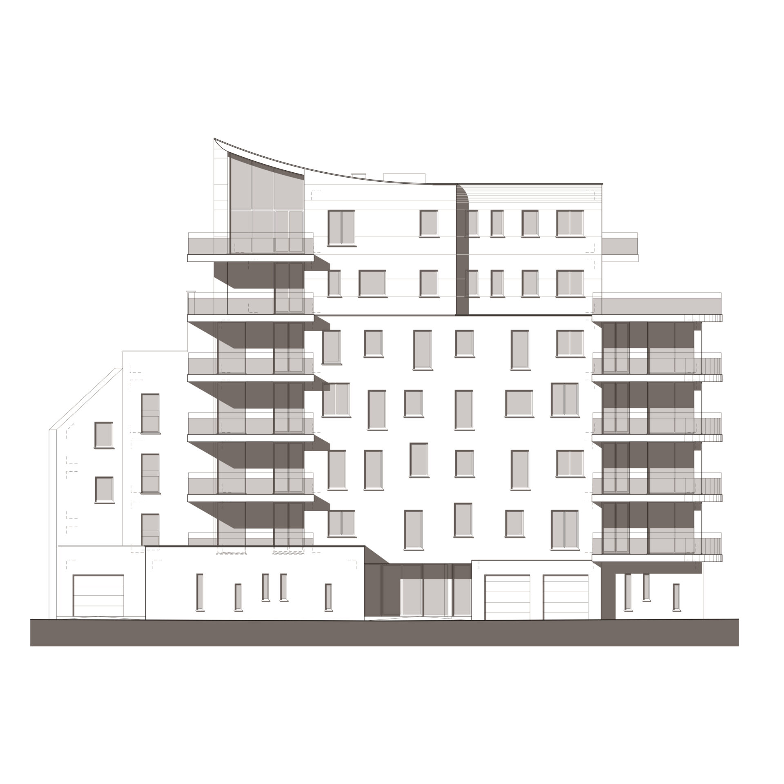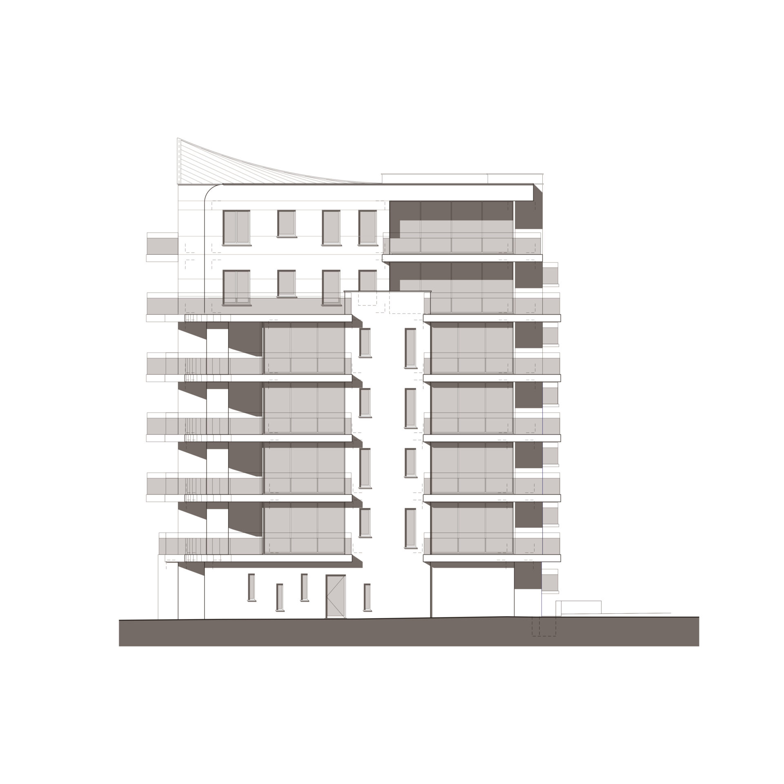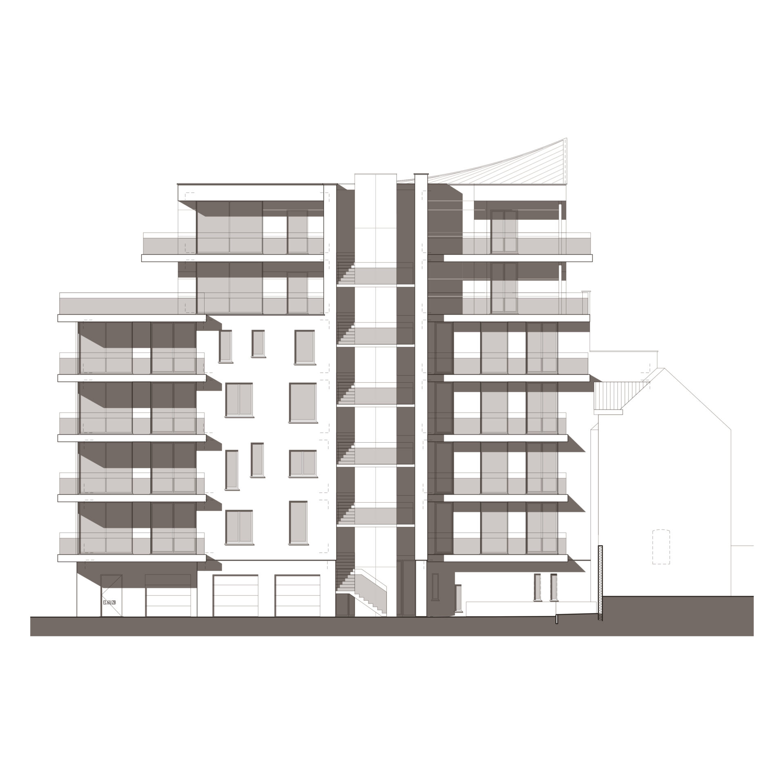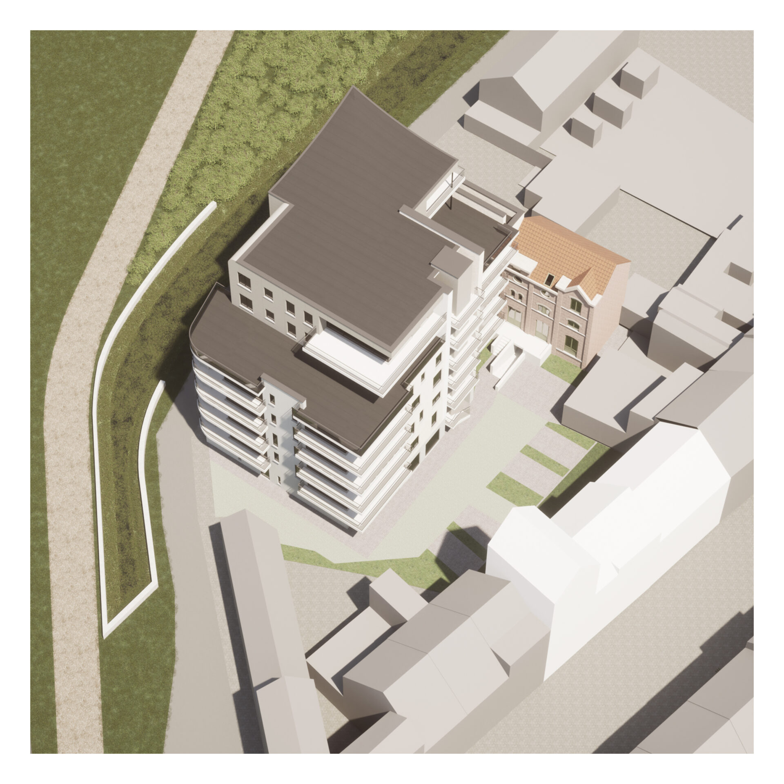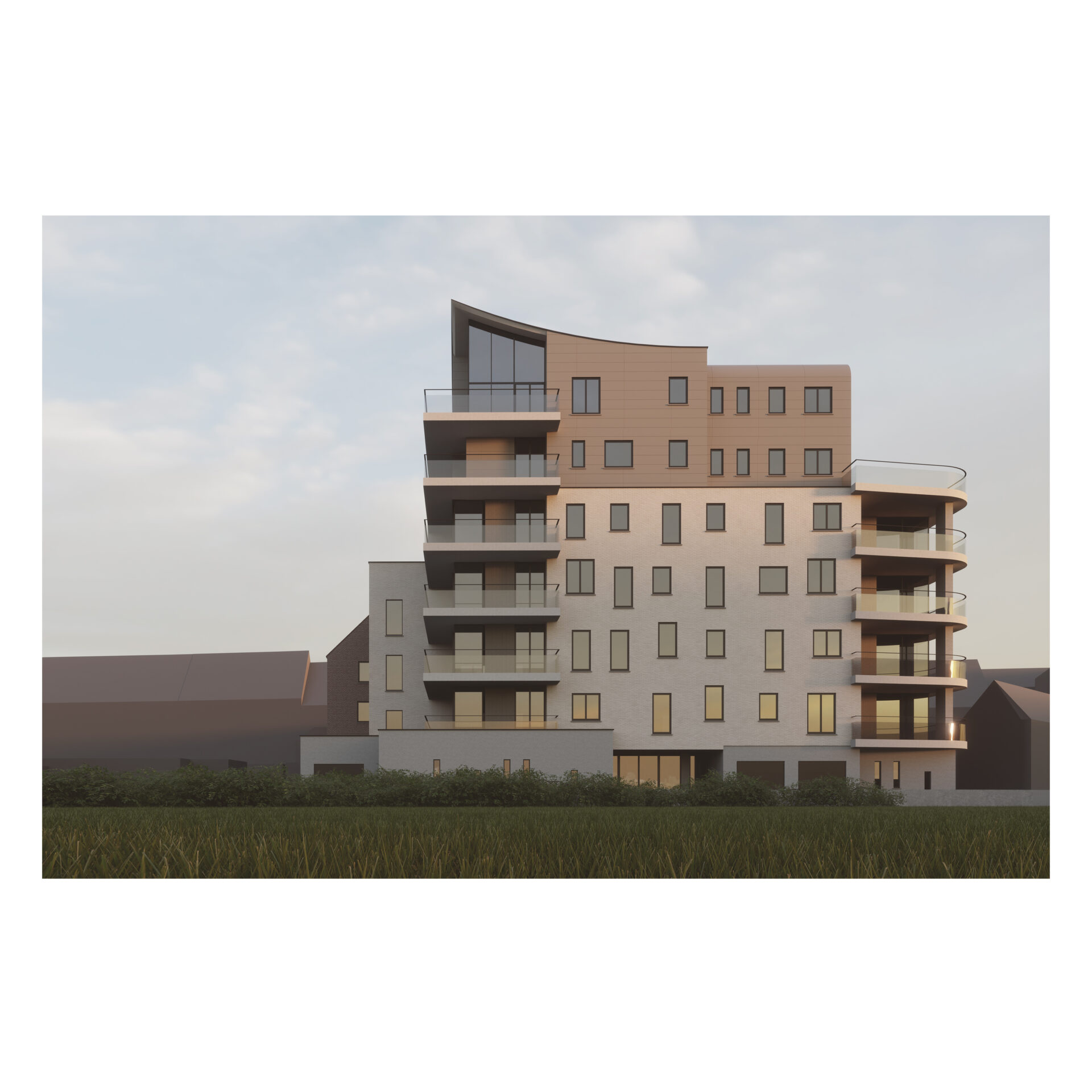Residential Project Ninovestraat
17045
Design proposal for a residential complex and single-family houses. The site is located at a junction along an access road to the city center and, with its monumental architecture, marks the intersection of the various urban spheres present.
The site is located between two streets with contrasting urban contexts. The Ninovestraat is an important access road from Brakel that exudes a certain grandeur with its brick civilian houses under pitched roofs. The Beekstraat is a small-scale road connected to the Muziekbos. In time it has become a “desolate” back side with rundown sheds and rather monotonous residential blocks. However, this street offers a lot of potential due to its location next to the open green zone between Bruul and the cultural center De Ververij.
The plot is almost completely built up and consists, on the one hand, of a set of buildings on the Ninovestraat that serves as a closed urban facade with heritage value that will be preserved, restored and renovated into 4 single-family residences. On the other hand, the plot has a “back side” along the Beekstraat, filled with sheds. Also located in the inner area is a prominent building that once served as a brewery of which the heritage value is still present.
The design assumes a redefinition of the existing urban grain along the Beekstraat in respect to its location and orientation. Thus, the clutter of sheds and annexe buildings is exchanged for a residential complex that rises in height to seven storeys which opens up the inner area on the ground floor.
The open inner area is used, among other things, for the private gardens of the houses along the Ninovestraat. The ‘Brewery’ reclaims its rightful place in the inner area and is integrated in the multifamily dwellings.
The ground floor of the complex was conceived as a parking plinth for the project. On the one hand, this avoids a disturbance of the underground, since it is located near the creek. On the other hand, this elevates the residential character of the multifamily building above ground level, which enhances the liveability and exposure to sunlight of the lowest apartments.
The impact of the multifamily residence is proportional to its surroundings by orienting the widest building volume on the lower floors and conceiving the upper floors more slenderly, ending in an accentuated belvedere overlooking the city.
Variations in volumes, materialization, window layouts and an arched roof as an architectural accent, make the building a characterful entity that perches stately at the intersection of various urban spheres. The horizontality in the terraces establishes an interweaving of the new building volume with its surroundings.
programme
design for 20 apartments and renovation of 4 houses
location
Ronse
task
study
date
2017
status
Design
pictures
PM-architecten
visualisations
PM-architecten

