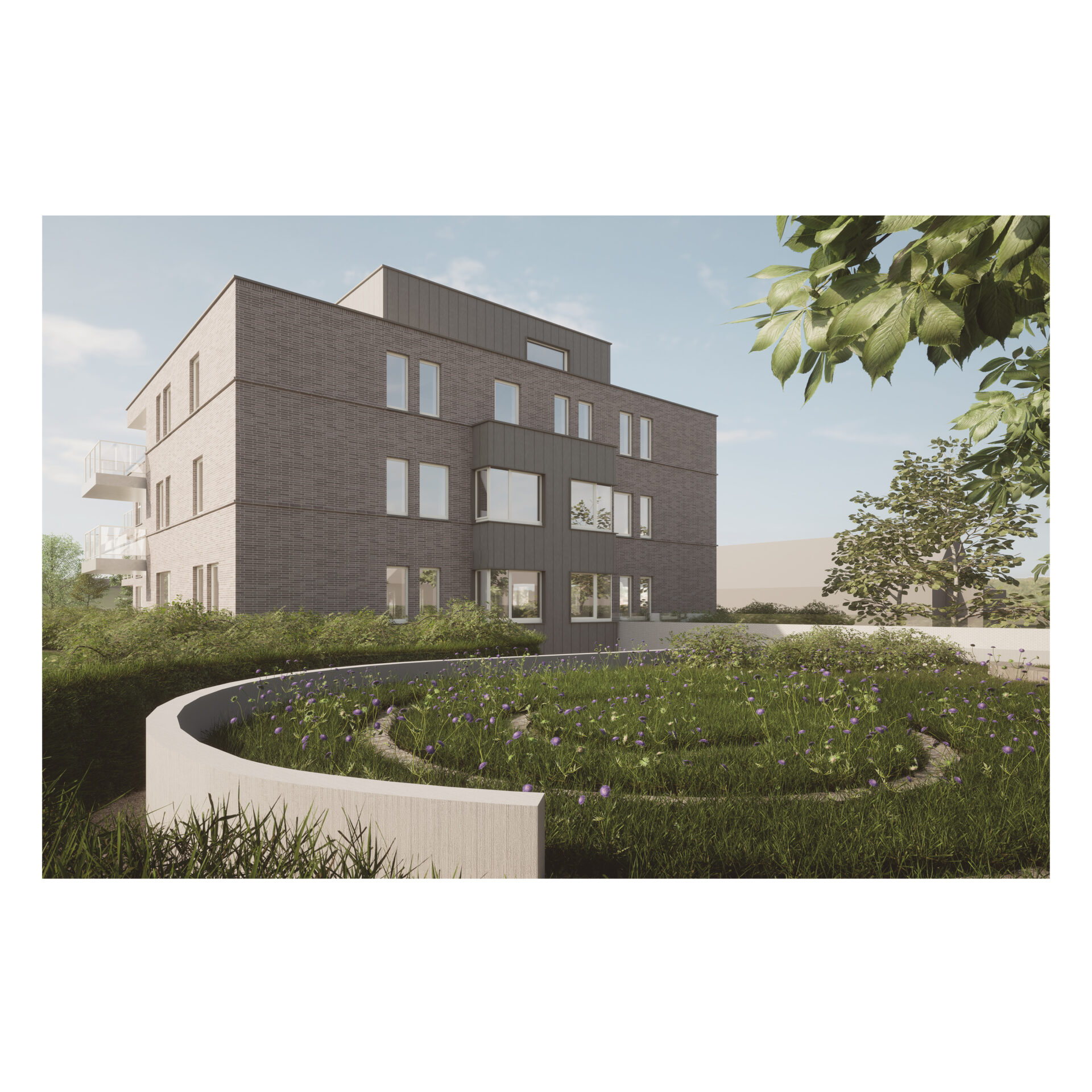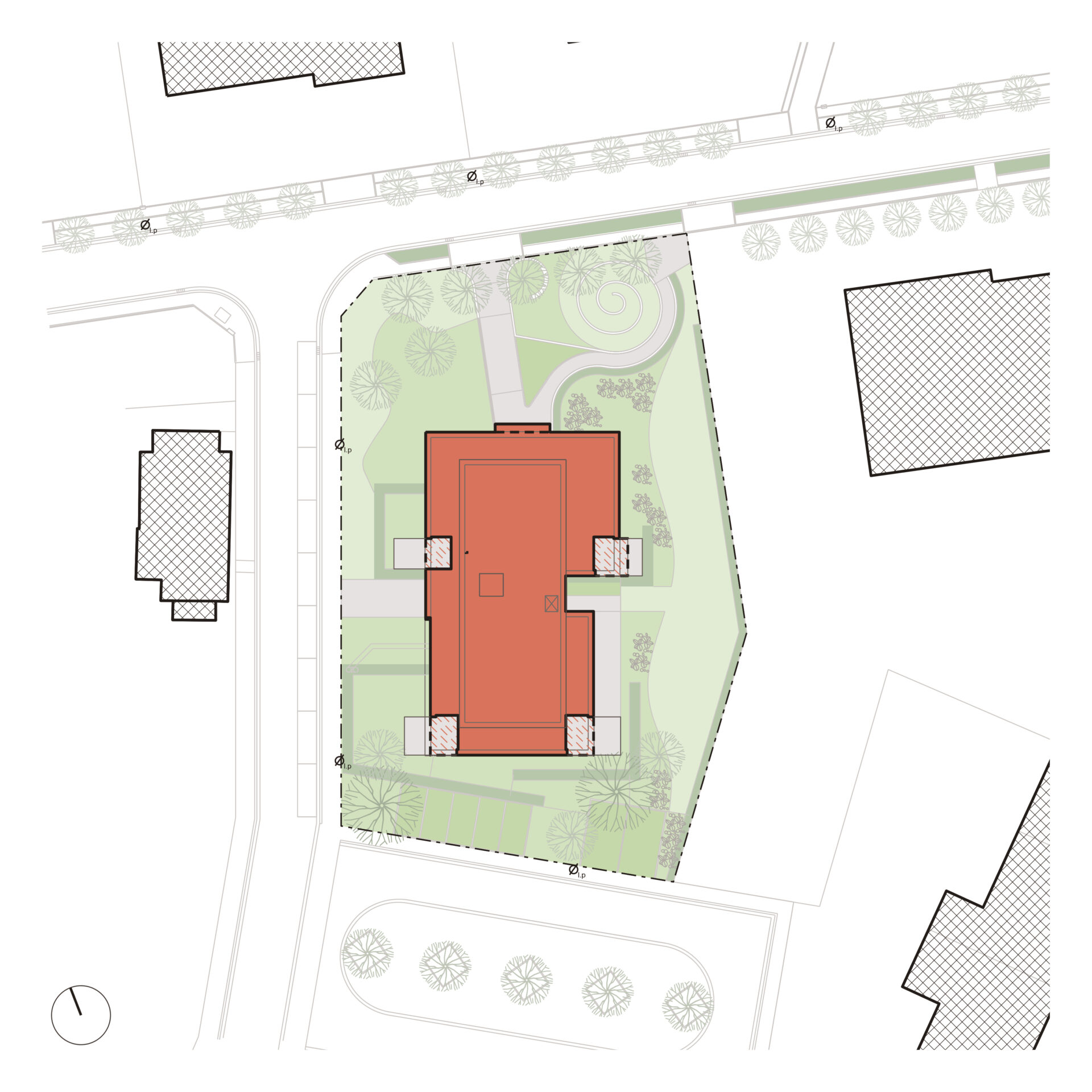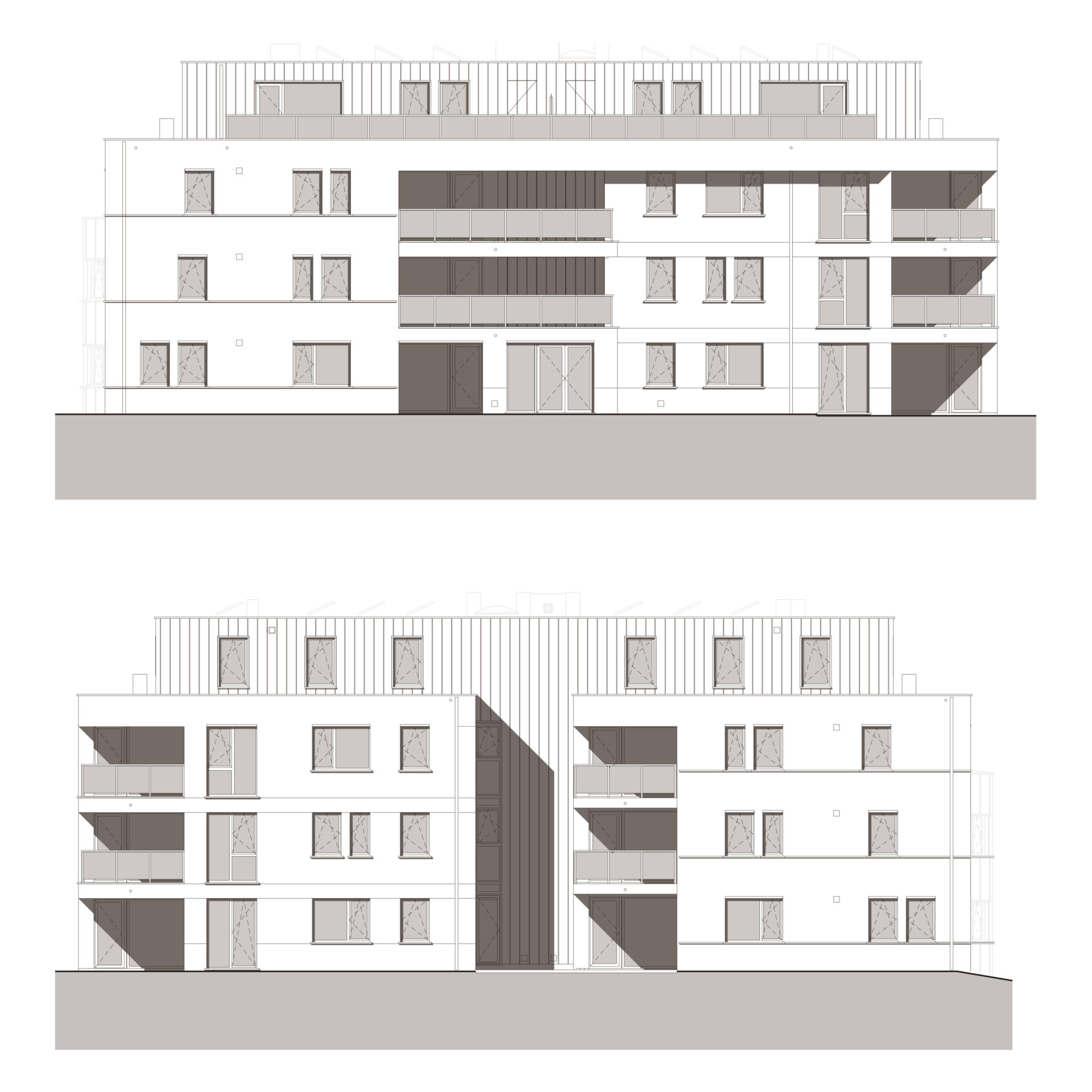Residential Project Omloop
20024
This social housing project is located in a differentiated residential area, nearby a school. A uniform appearance and visual continuity with the surrounding buildings were key concepts in the design of these 14 owner-occupied social apartments.
The project area is located in a residential area not far from the centre of Oudenaarde and is surrounded by various building typologies, in which three-level multi-family houses with a withdrawn fourth level contrast with the one levelled detached single-family houses with a pitched roof. There is also a school building with parking plaza near the site. The ‘Eine Stationsplein’ spatial implementation plan applies to the plot; the new building project will be constructed within these building regulations.
The design is based on the choice of materials and architectural expression of the existing apartments in the same sub-area of the SIP, in order to achieve a uniform appearance and visual tranquillity for the buildings of this scale.
By making use of the maximum number of building layers (3 levels and a 4th set-back layer according to the 45° rule), the impact on the site can be kept very limited.
A car access ramp will be provided on the north side, providing access to the underground garage. This keeps the parking pressure for the surrounding area under control. In addition, a separate access ramp for cyclists will be provided, integrated into the exterior landscaping around the project.
The western green zone is used as a collective garden for the building’s residents and is accessible via the stairwell near the cyclist ramp.
The building developed its own character through variation in facade details and use of materials: a brown nuanced brick with similar tonality to the existing flat blocks for the largest facade surfaces is interrupted by horizontal details. A zinc cladding was chosen for the recessed upper level, the bay window in the north facade and the facade plane in the east facade, visually dividing this ‘back’ facade into two volumes.
On the south side, inward terraces are positioned at the corners to refine the architectural volumetrics in combination with an alternating rhythm of windows.
The bay window in the north facade provides a further gradual reduction of the building height and softens the confrontation with the single-family houses across the street.
programme
construction of 14 social owner-occupied apartments
location
Eine
task
architecture stability techniques interior infrastructure competition
date
2020
status
In progress
pictures
PM-architecten
visualisations
PM-architecten



