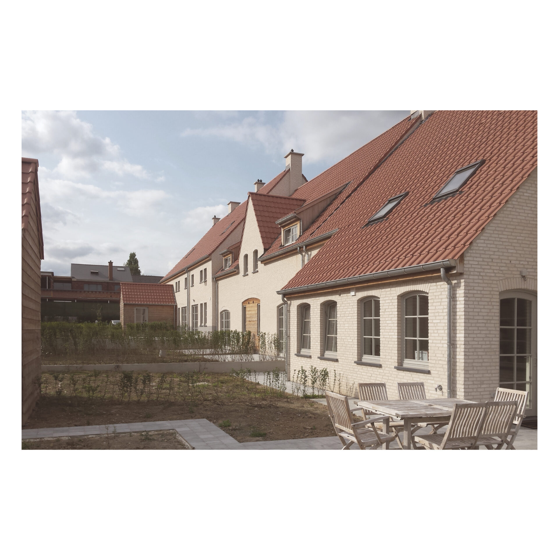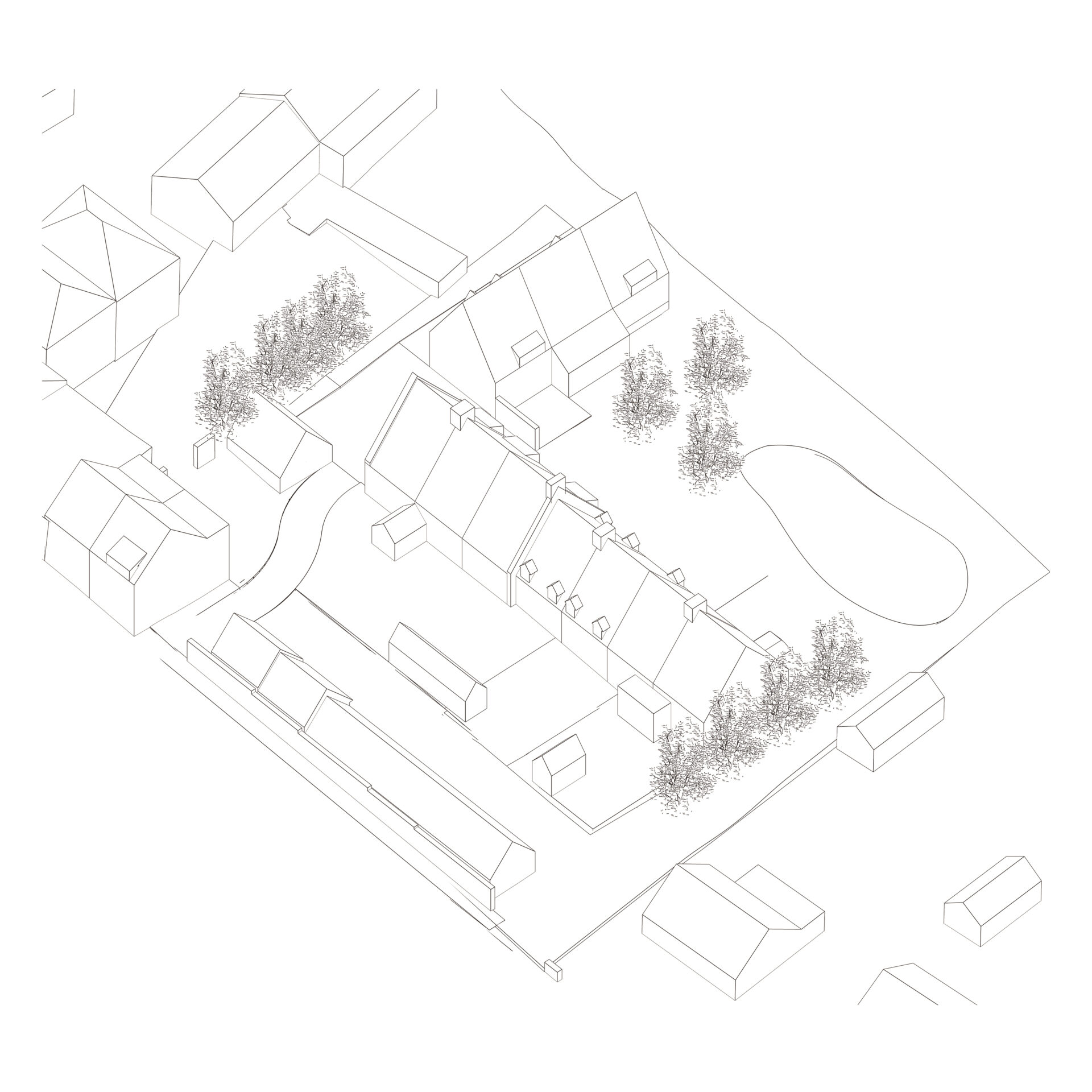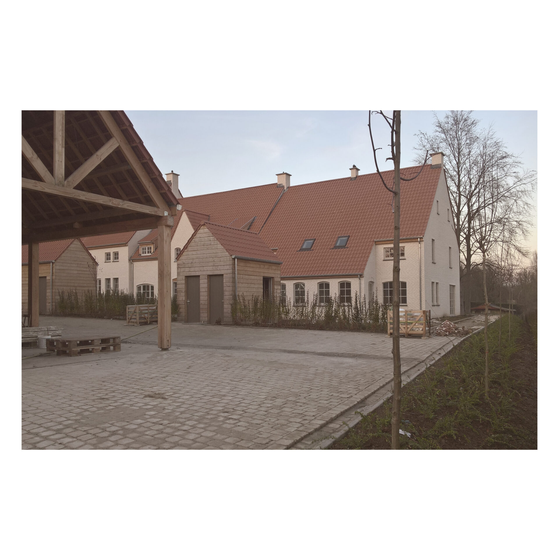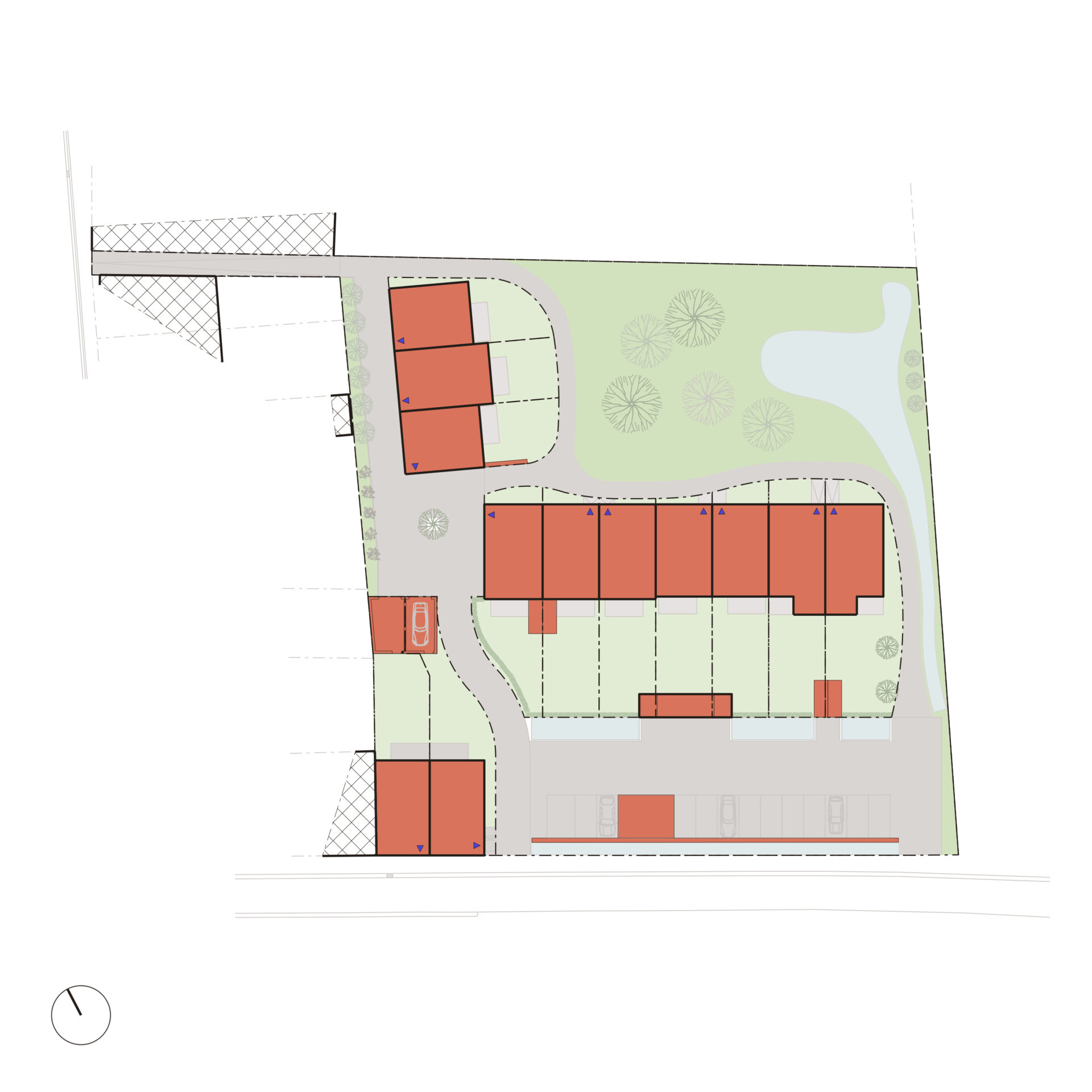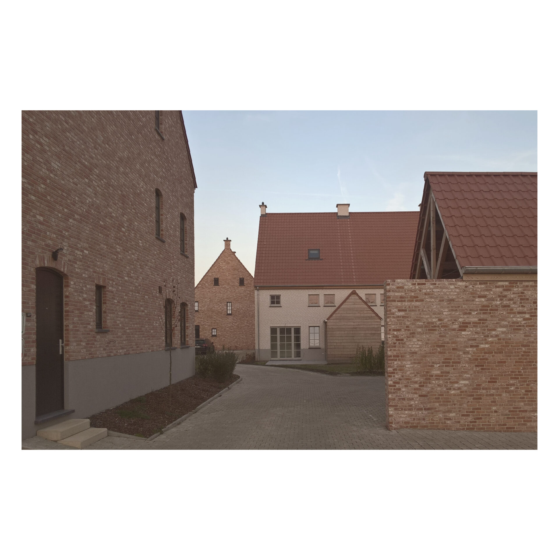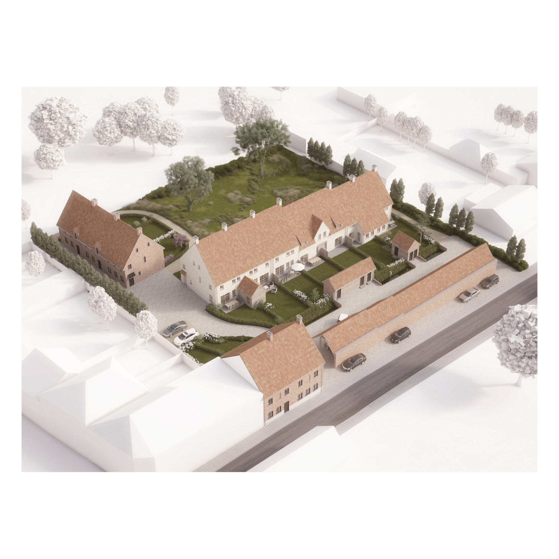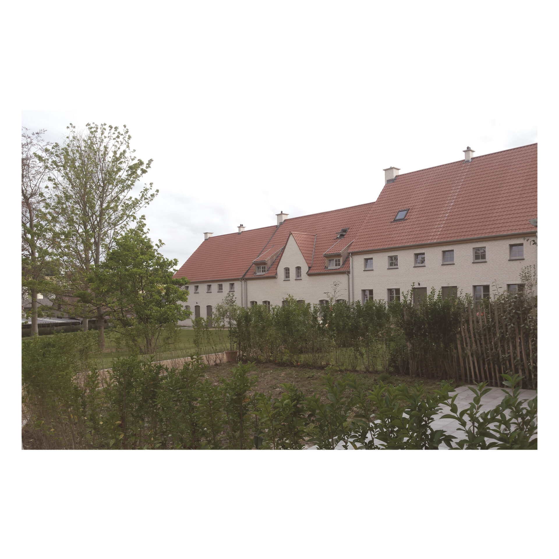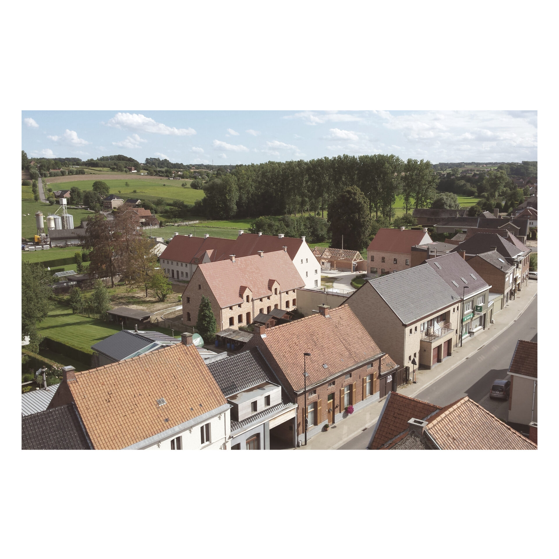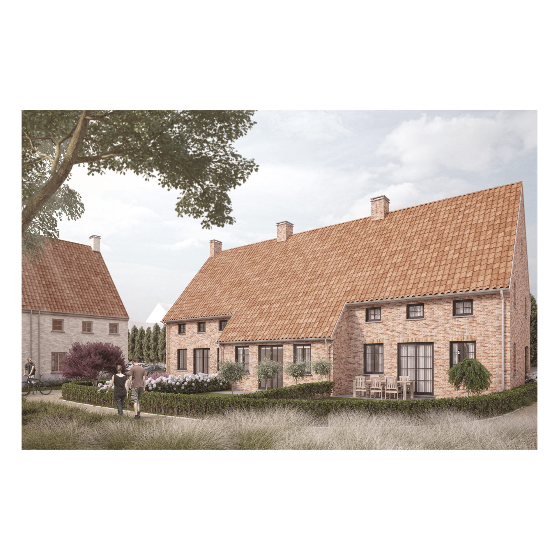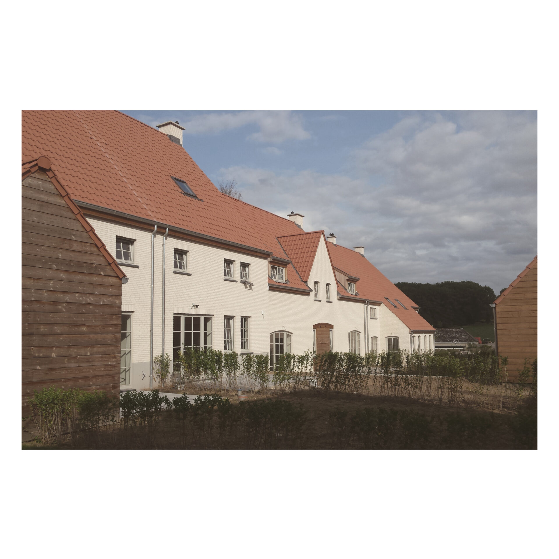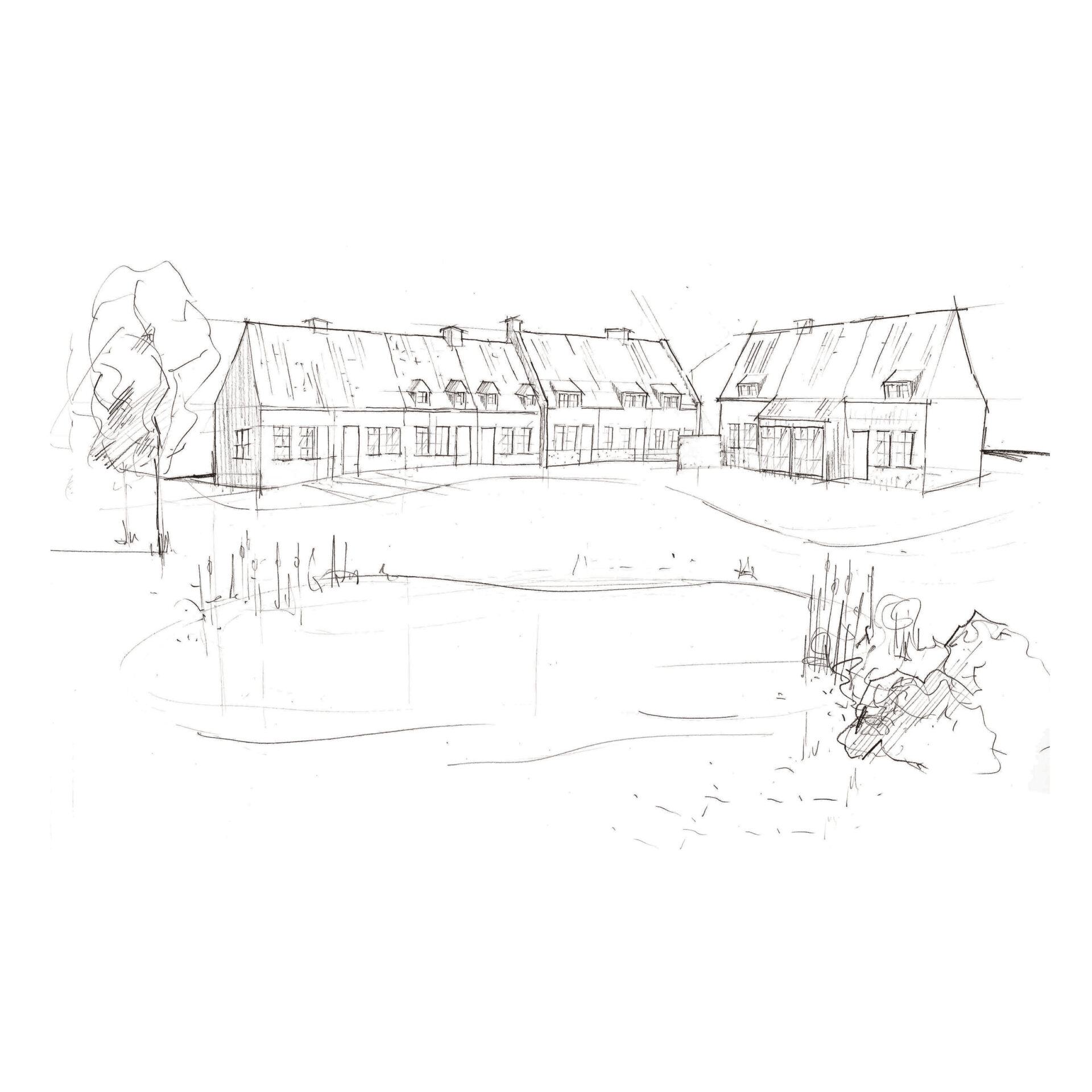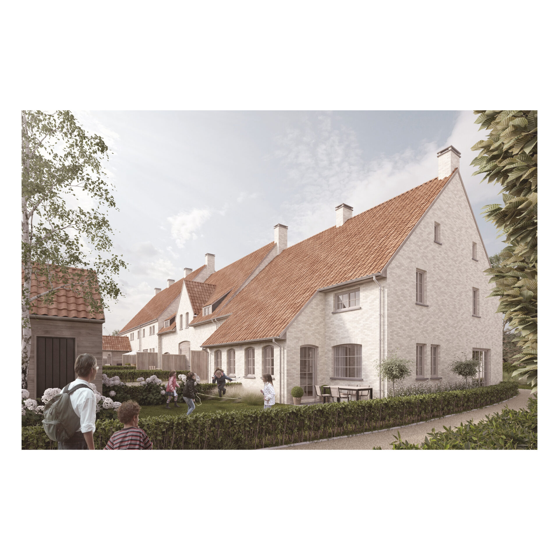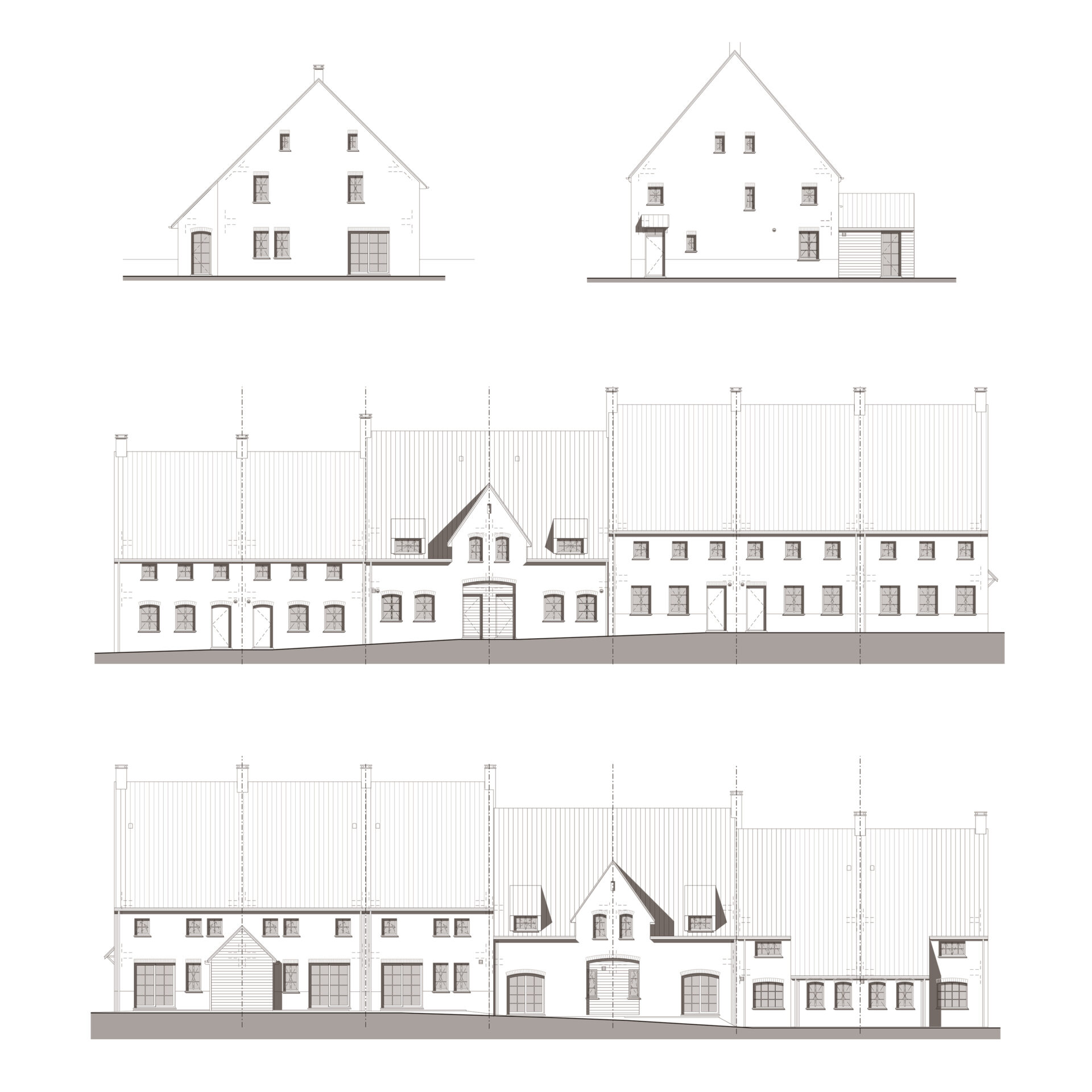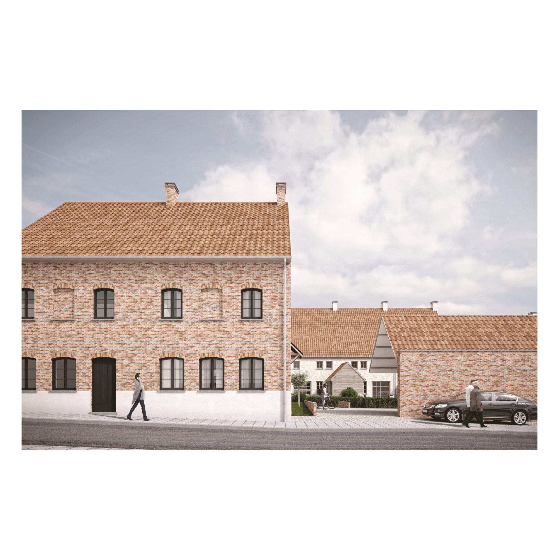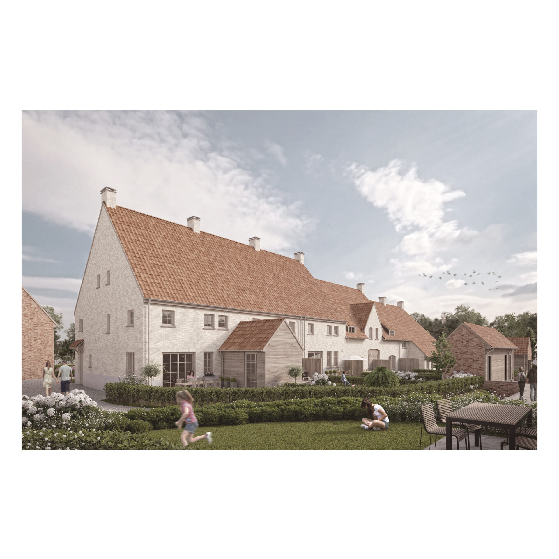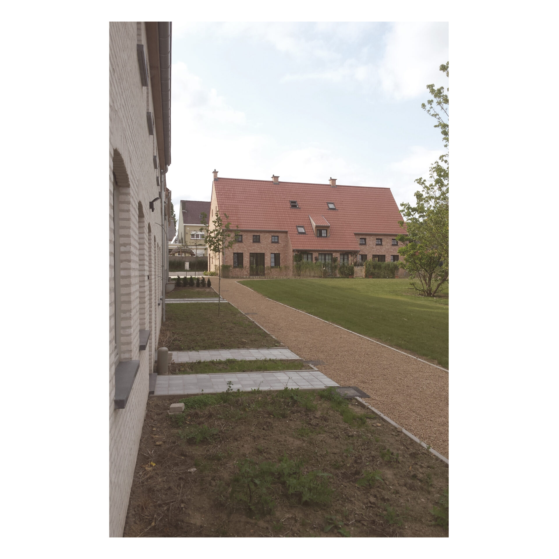Residential Project Parkhof
14011
This infill project of 12 housing units in a rustic style is organized around a courtyard. The row houses, clustered in three groups, are located amidst the Flemish Ardennes.
The sloping site was originally dominated by a shed. Removing this created the potential to gradually link the village center with the landscape. The houses are positioned in such a way that they have a dominant southern orientation.
The implantation of the buildings plays with open and closed spaces, thus making it possible to create a quiet and secure collective inner area based on the principle of a courtyard.
A more classical typology was sought in consultation with the local government and the client. The morphology of a beguinage is used to weave the implantation on a modest scale with the community.
The three building clusters adapt to the site’s topography. The exterior landscaping is laid out accordingly and is seen as an integrated part of the design. The applied courtyard principle was combined with well thought-out green planting, such as the use of espaliered trees, and thus facilitates privacy on the property.
At the back of the plot, a green secured inner area is secured surrounded by the houses and with a beautiful view of the landscape surroundings.
The housing units all have the same rural typology, consisting of two full floors and an attic under a gable roof. The small formal differences between the houses create a pleasant visual variation in the inner area.
The communal carport along the street forms a logical separation from the street so that the idea of a secluded inner area is even more reinforced. The carport is designed in a rural style as well so that the entire project fits harmoniously in the landscape of the Flemish Ardennes.
A new car free connection will also be created through the project, enhancing its permeability and connection to the village. This also optimizes the connection with public transportation. The project is deliberately built in respect to the existing slope, which enhances integration with the landscape and balances the land balance. This also has the advantage of respecting the authentic small-scale rural typology of the Flemish Ardennes.
programme
construction of 12 homes in rustic style
location
Schorisse
task
architecture infrastructure
date
2014
status
Realised
pictures
PM-architecten
visualisations
G2Graphics

