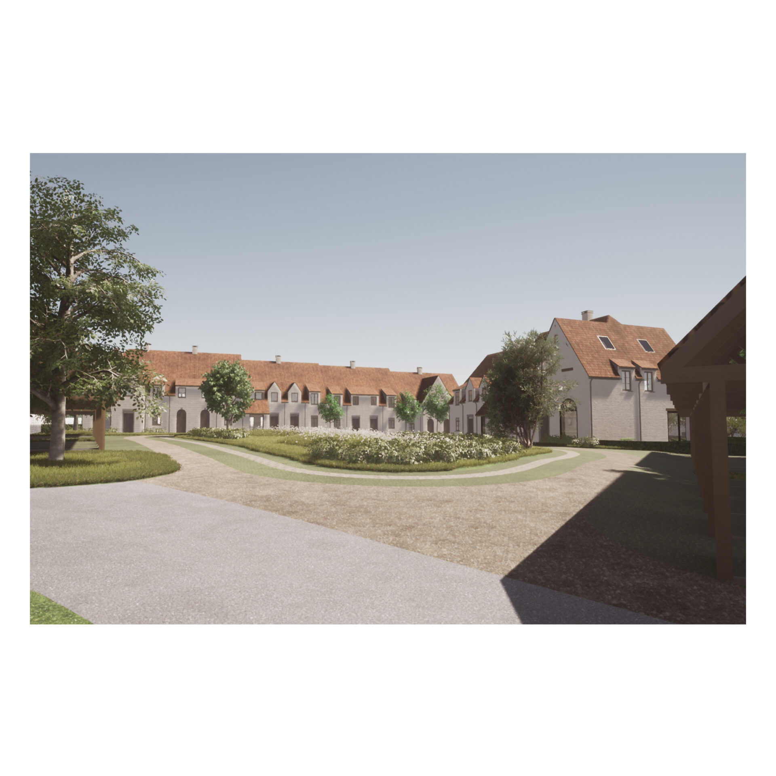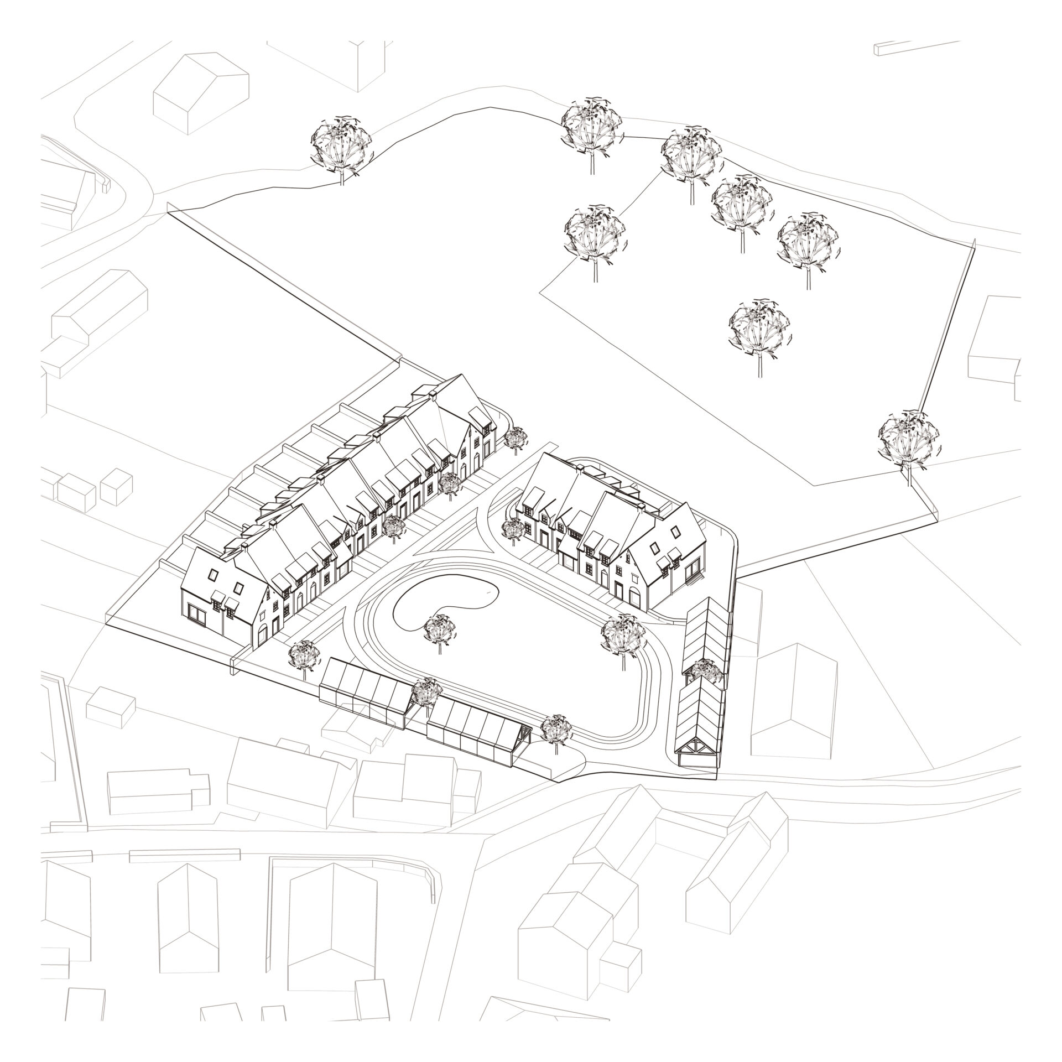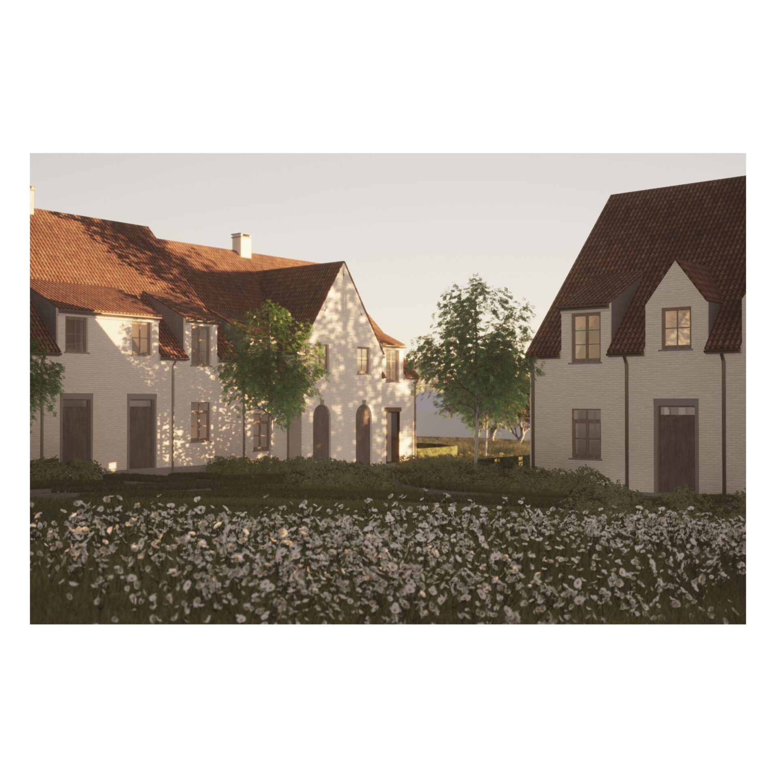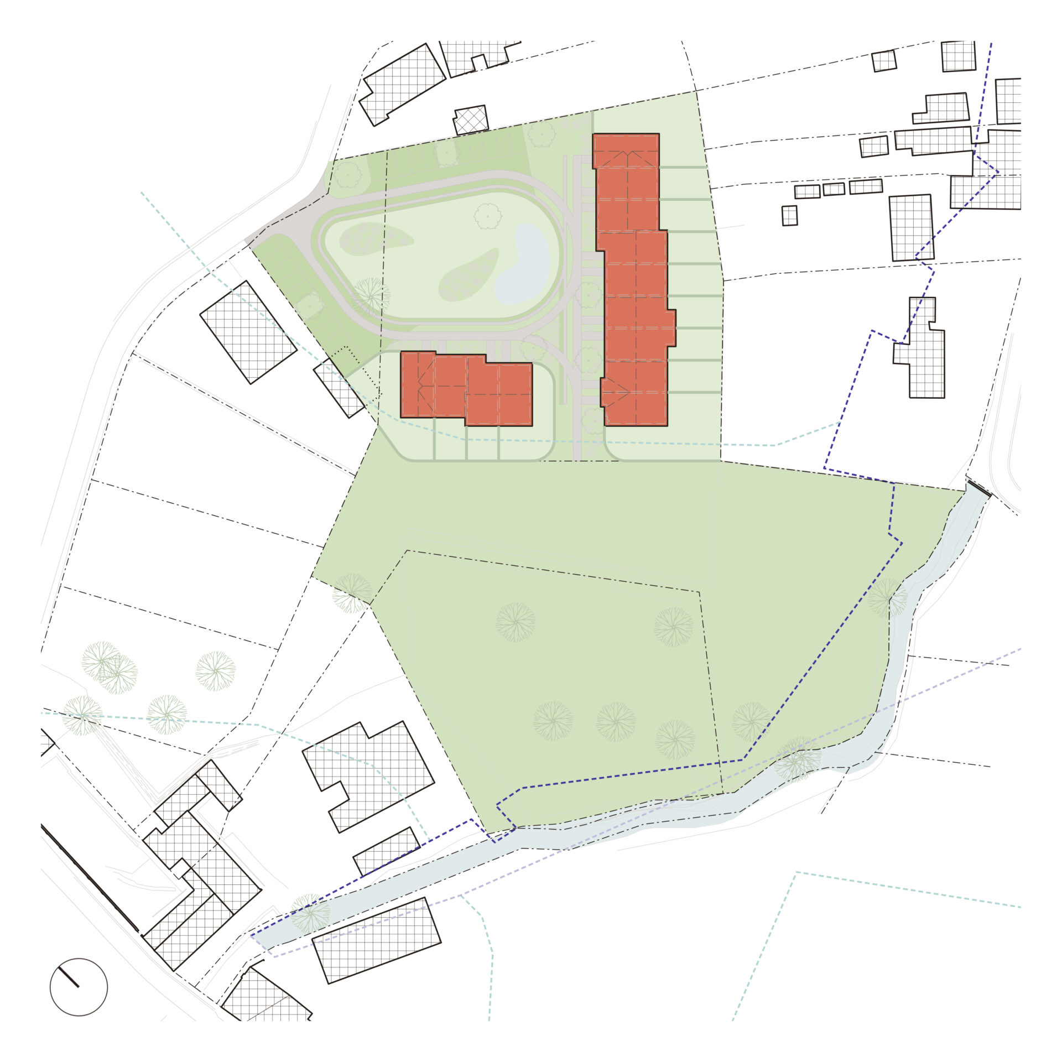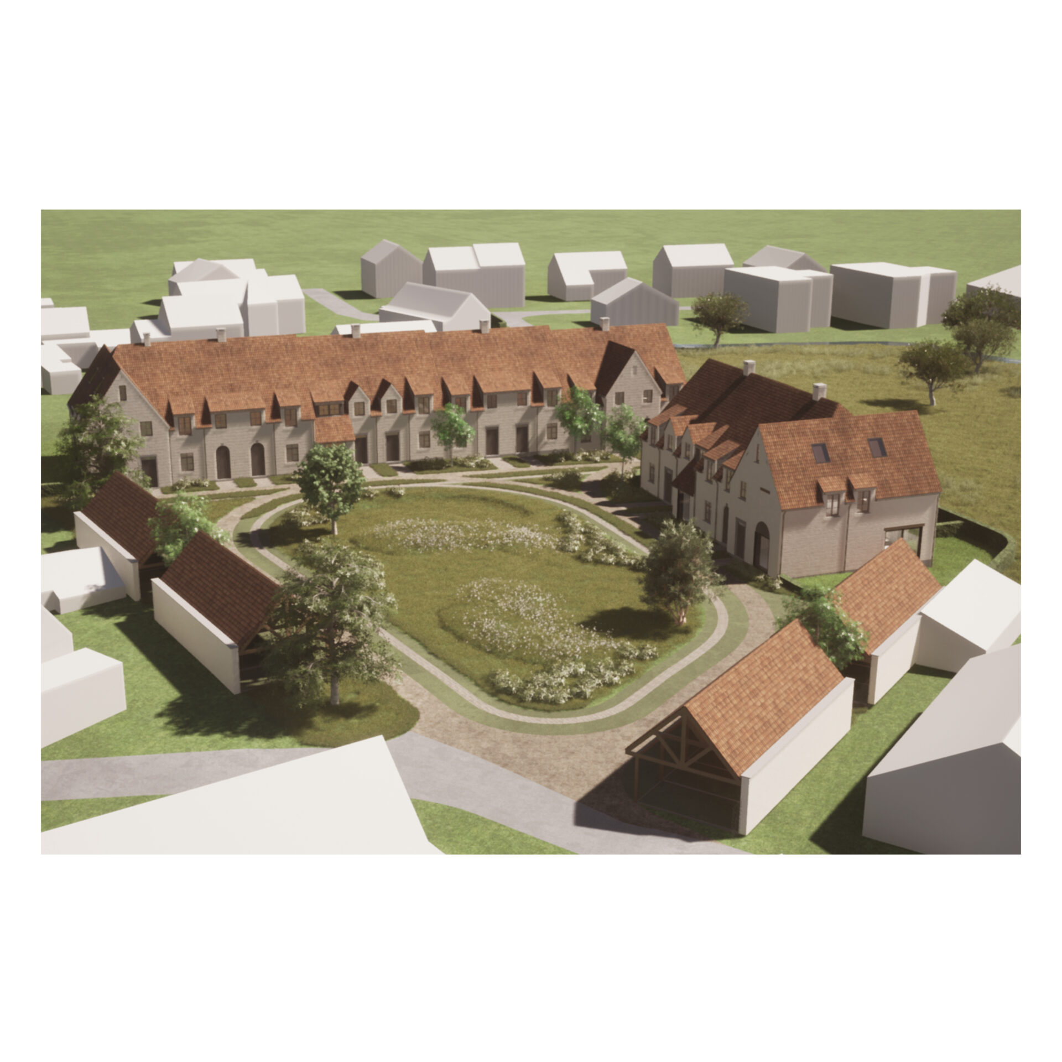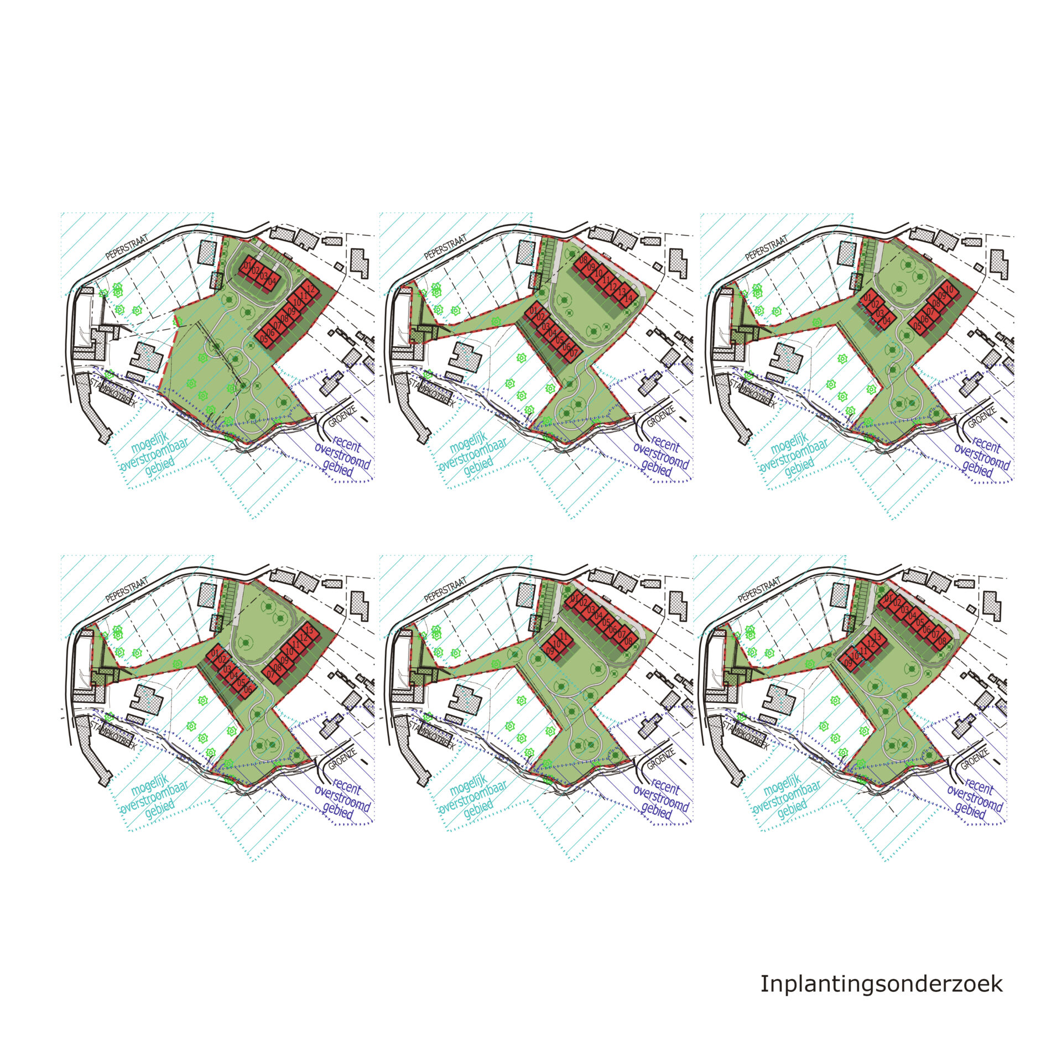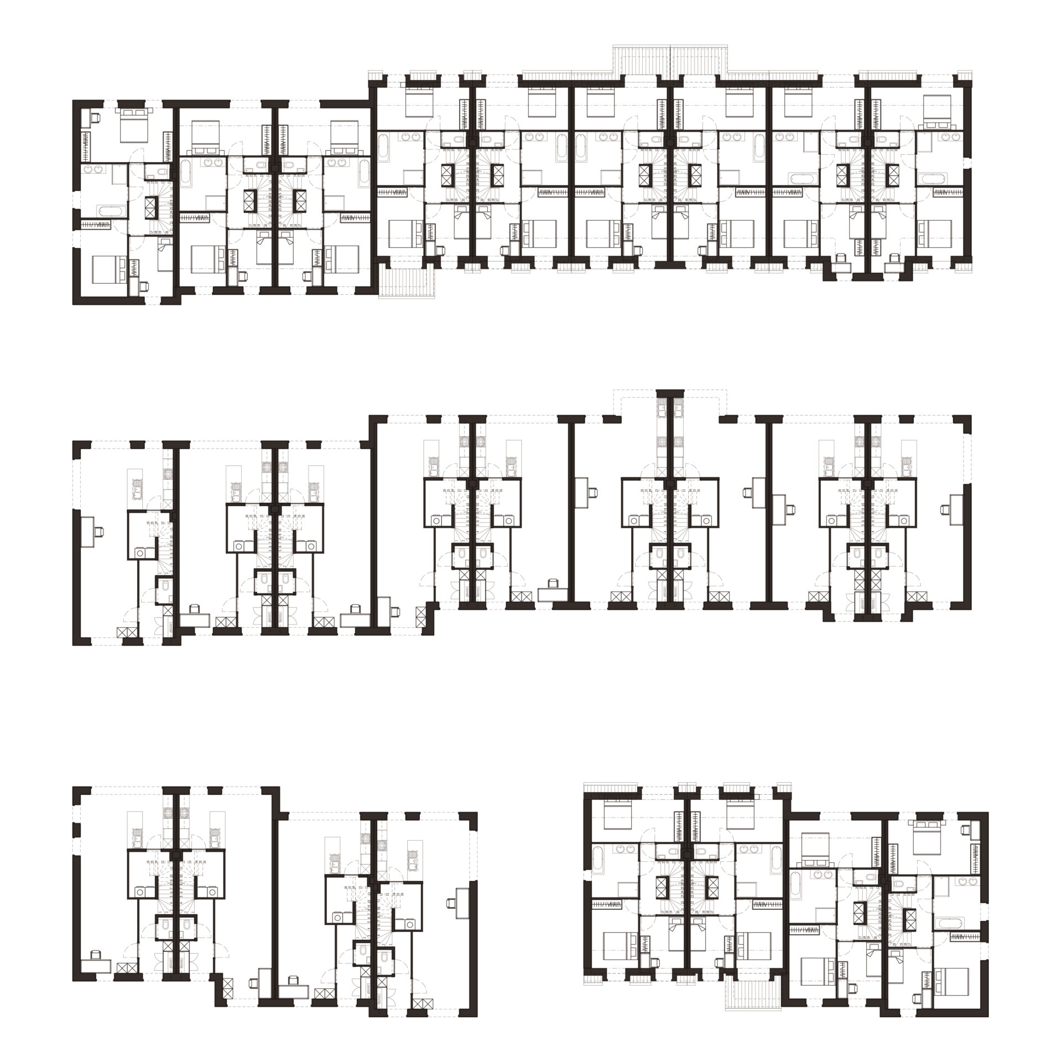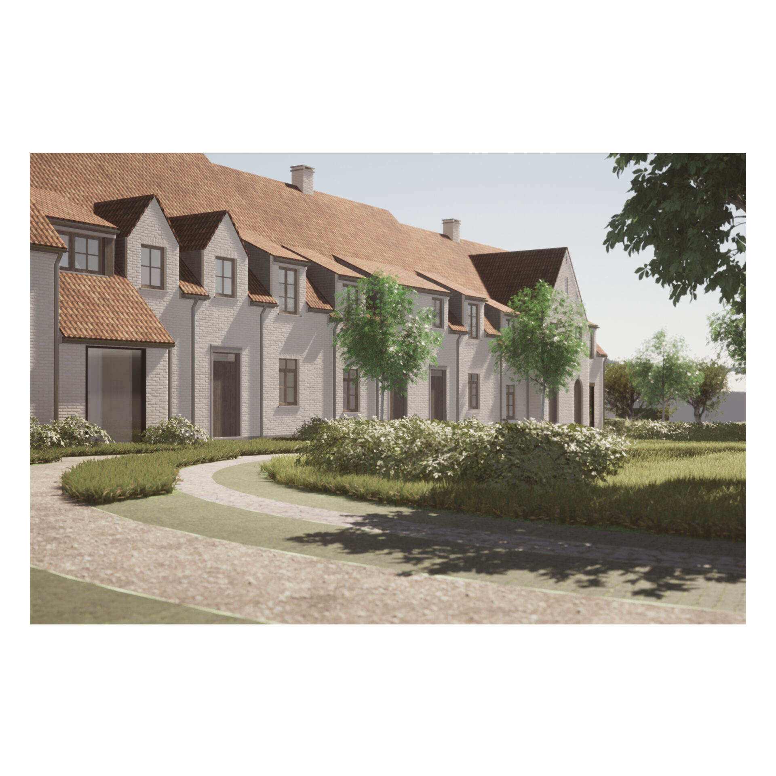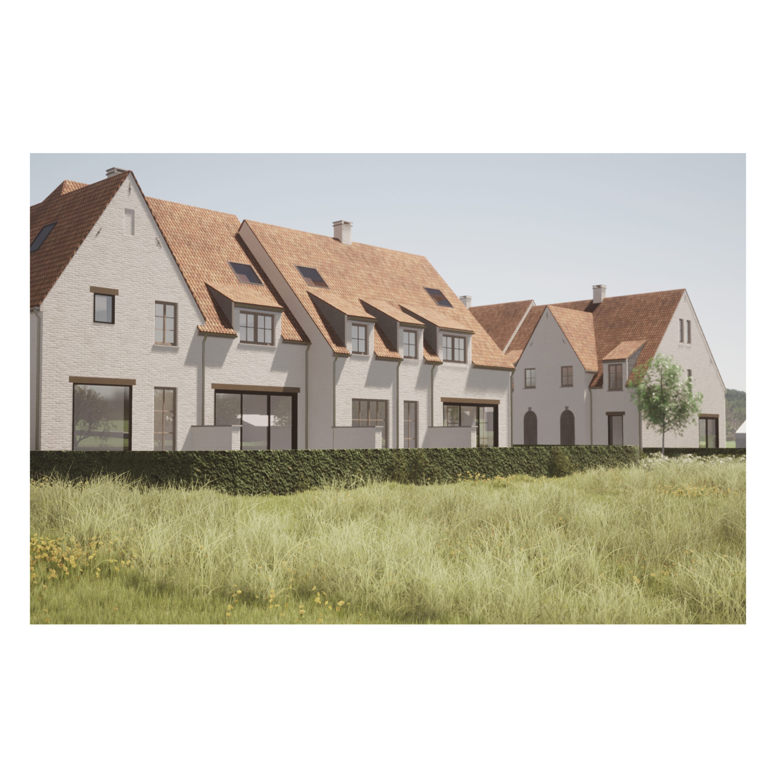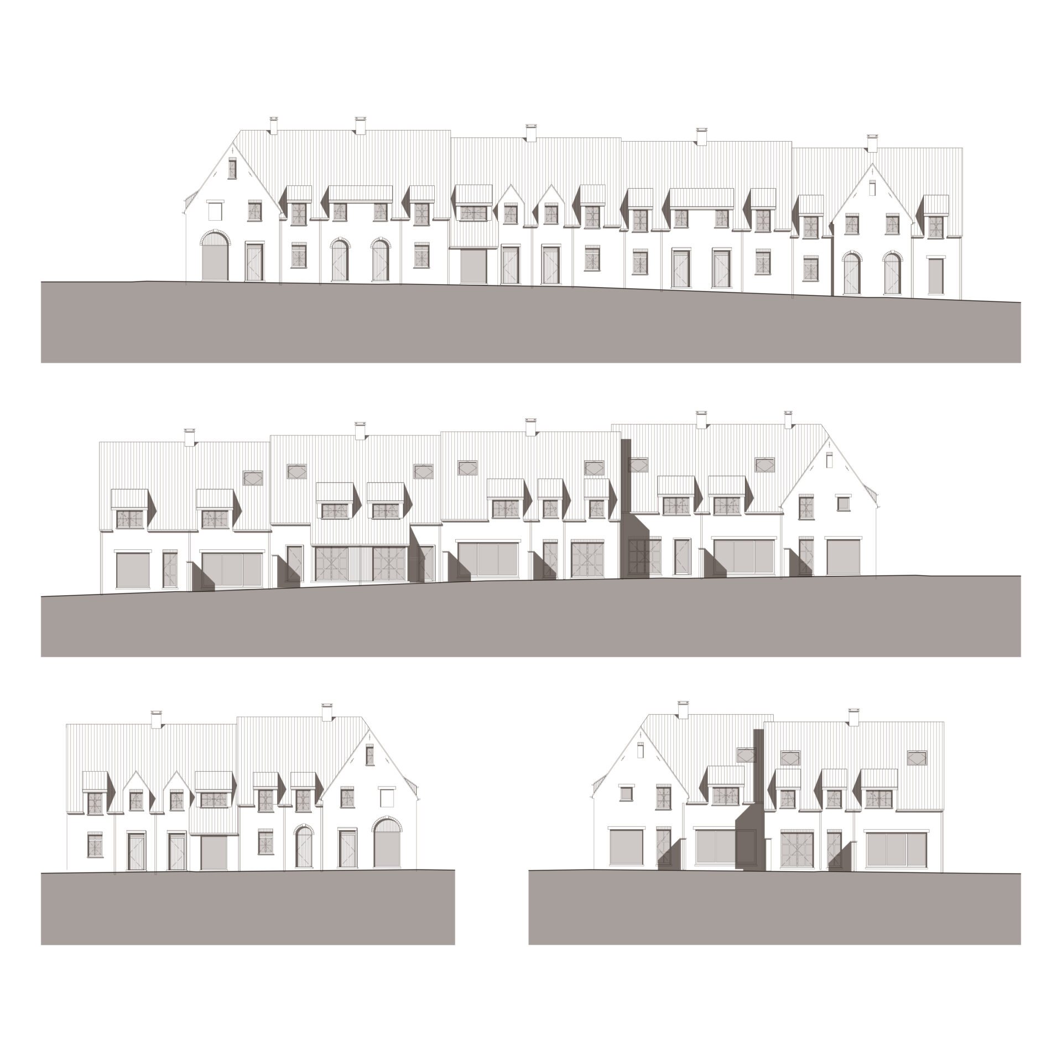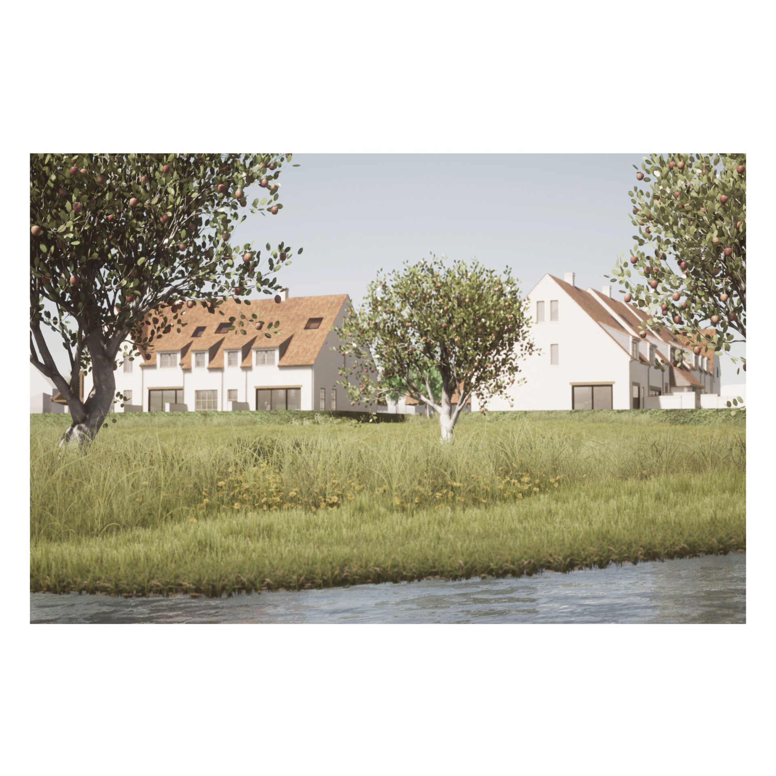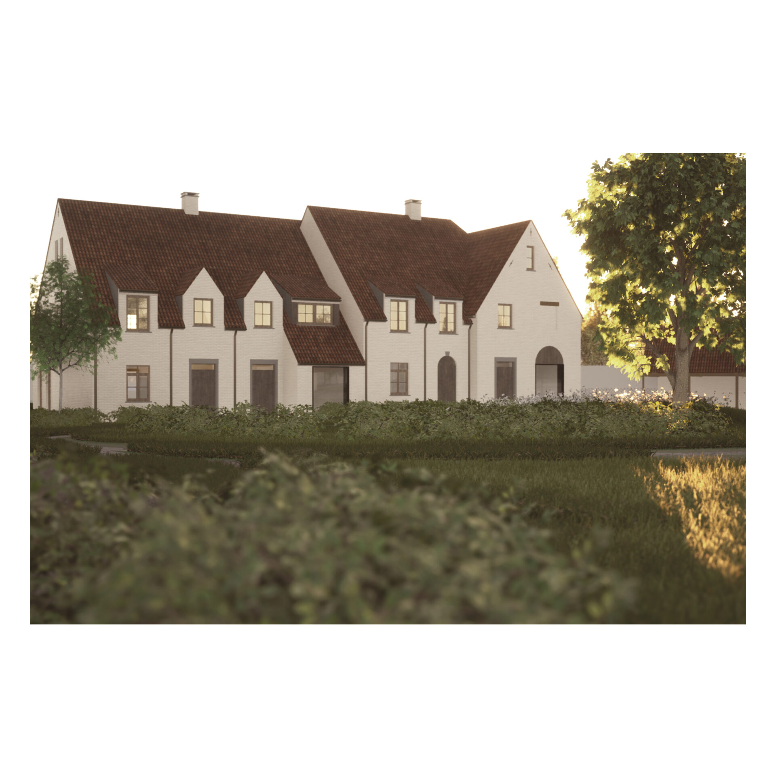Residential Project Peperstraat
20064
This design proposal for an infill development of 13 dwellings came about after a design-based implantation study in relation to the existing stream and its environmental value.
At the edge of the rural village of Zwalm, the project area is located in the middle of a residential concentration in the Bovenschelde valley, halfway towards Zingem, an area called Hermelgem.
The project area is spatially designated as a rural village centre/ residential concentration with infill possibilities. A contact area with the stream the Stampkotbeek is also defined, which borders the project area.
The project area has flooding problems in its southern part. This is because the site consists of a south-western low plateau from the stream to a slope halfway up the vacant land.
The infill project responds to the desire for core reinforcement of the residential centres in Zwalm while maintaining the rural character of the area. The implantation is a synthesis of the contextual preconditions, with the infill being located on the higher plateau in the north near the Peperstraat. This garantees sufficient distance from the landscape zone along the stream and its flooding problems.
The houses are organised around a collective inner area, with two clusters of terraced houses positioned in an optimal orientation, with gardens facing south.
The quality of the residential grain is enhanced by its withdrawn character in relation to the street and, in addition, it fits in with the existing buildings as a logical infill of the village-like fabric. This also ensures a distance from the northern neighbours which enhances privacy and rural tranquillity.
The architectural design of the houses borrows from the rural character and expresses itself in rustic brick architecture with gable roof, where the existing sloped terrain together with the use of bay and chapel typology brings a playfulness to the volumetry.
The inner area of the residential yard also serves as a buffer and transition zone between the street and the green space behind. Thus, the exterior landscaping allows further development of footpaths towards the Stampkotbeek to make the landscaped area accessible to the local area, as well as to the wider region.
programme
design proposal for 13 homes in rustic style
location
Zwalm
task
study
date
2020
status
Design
pictures
PM-architecten
visualisations
PM-architecten

