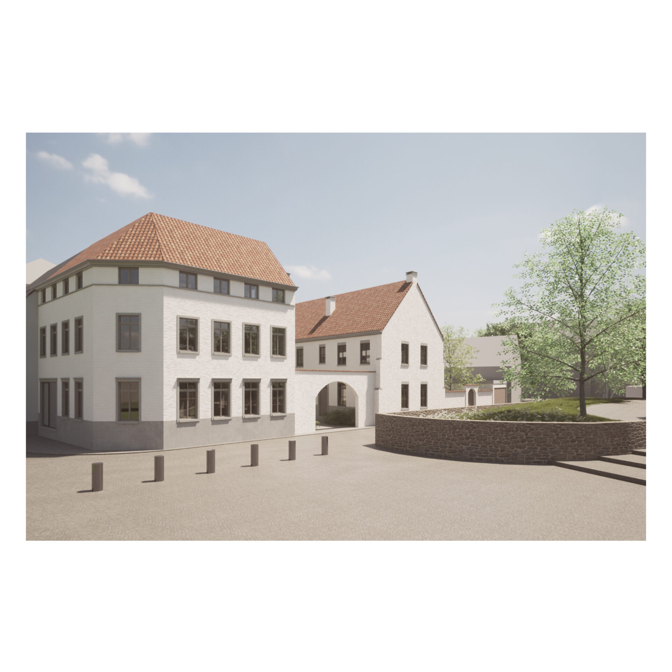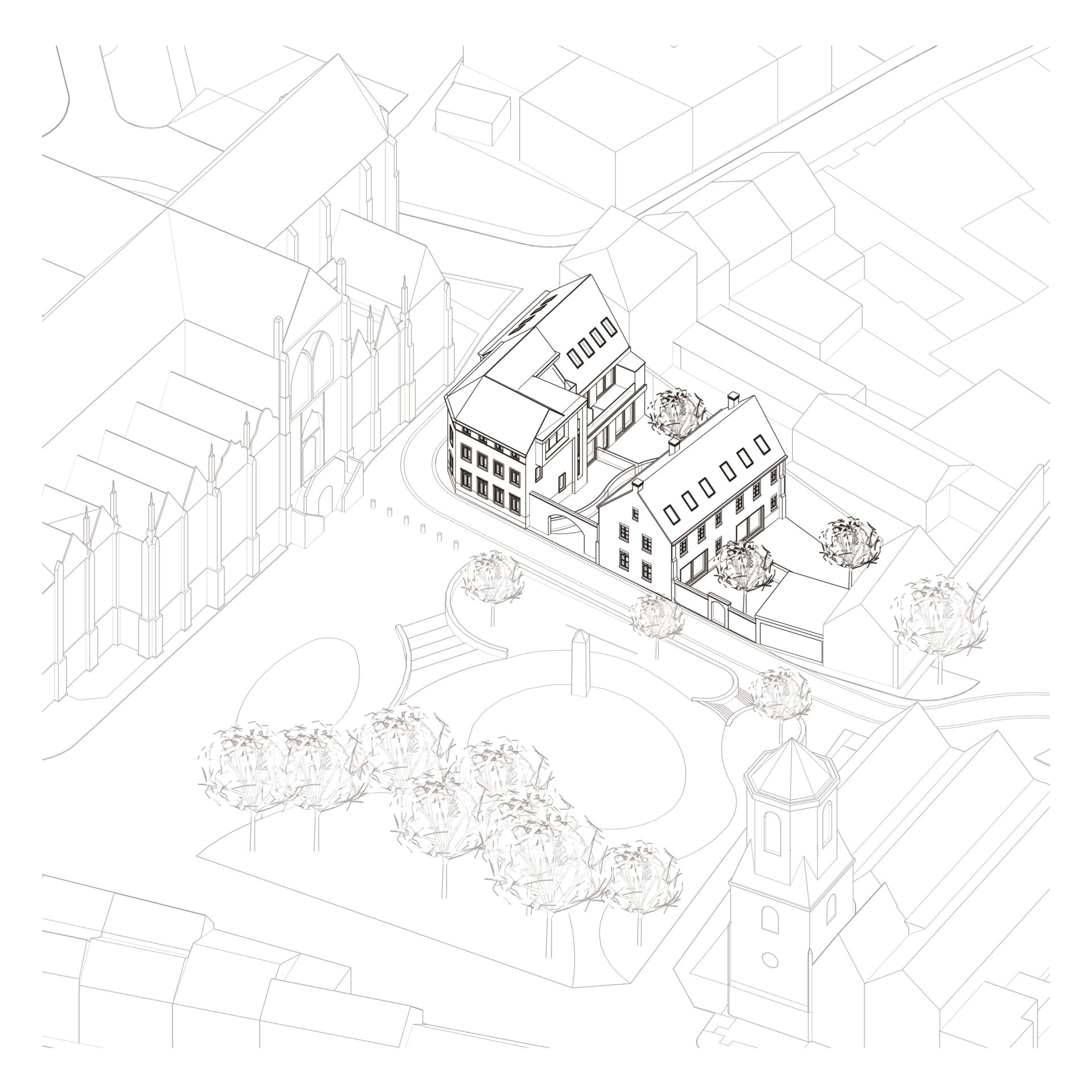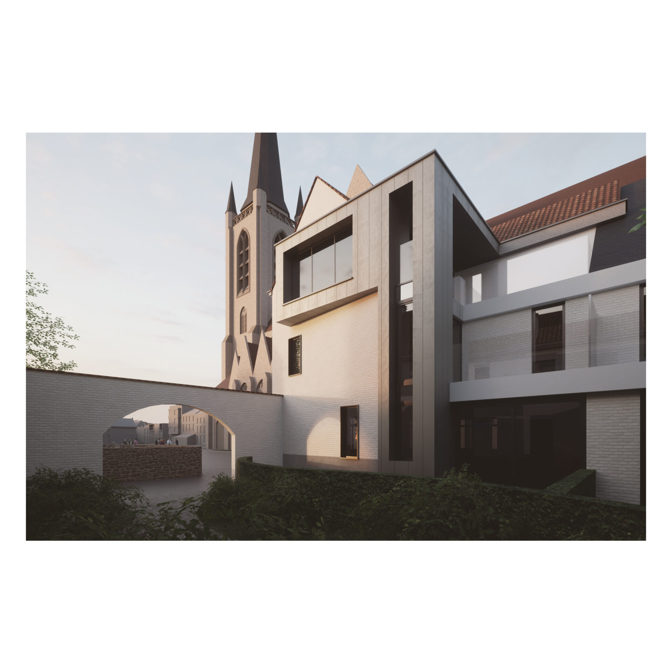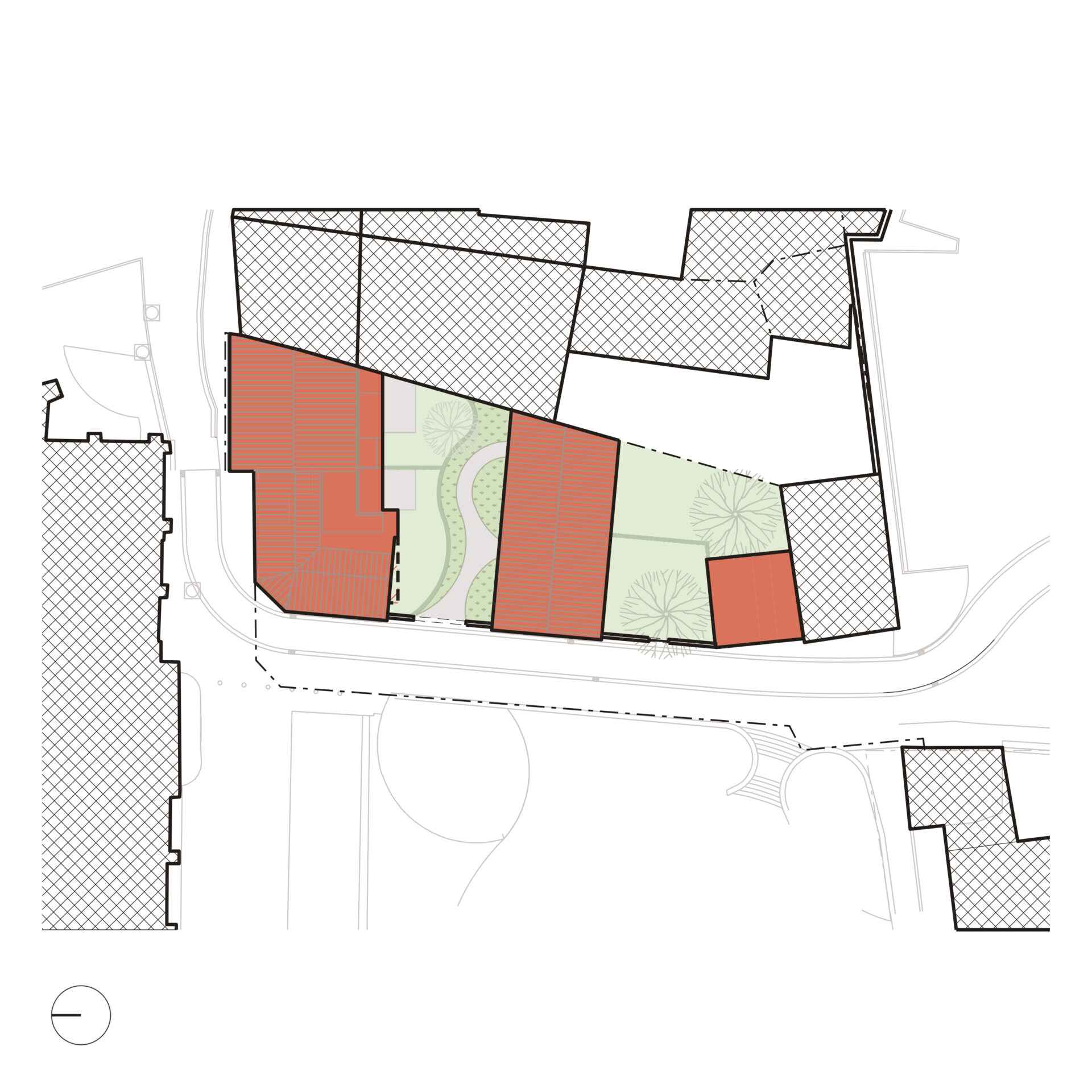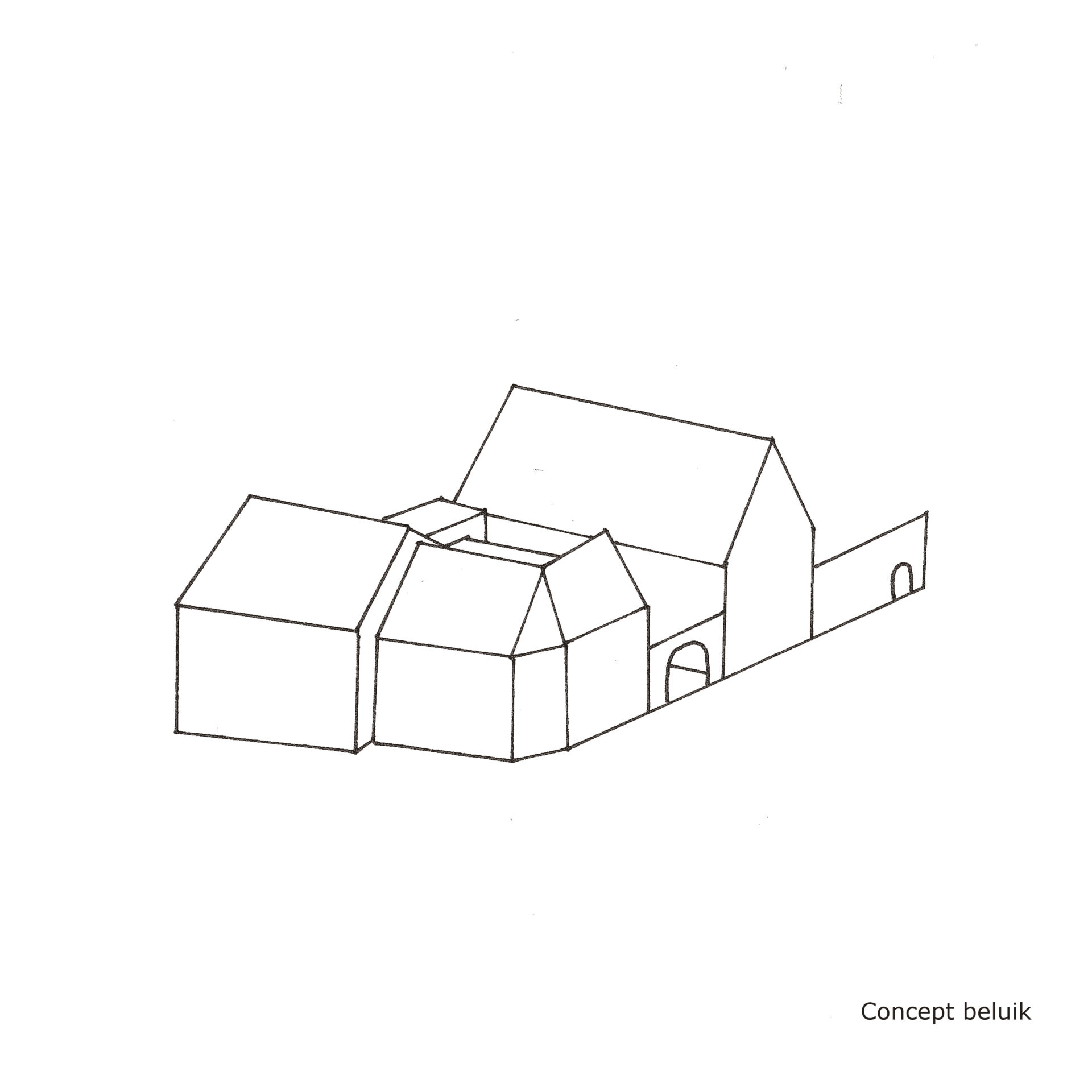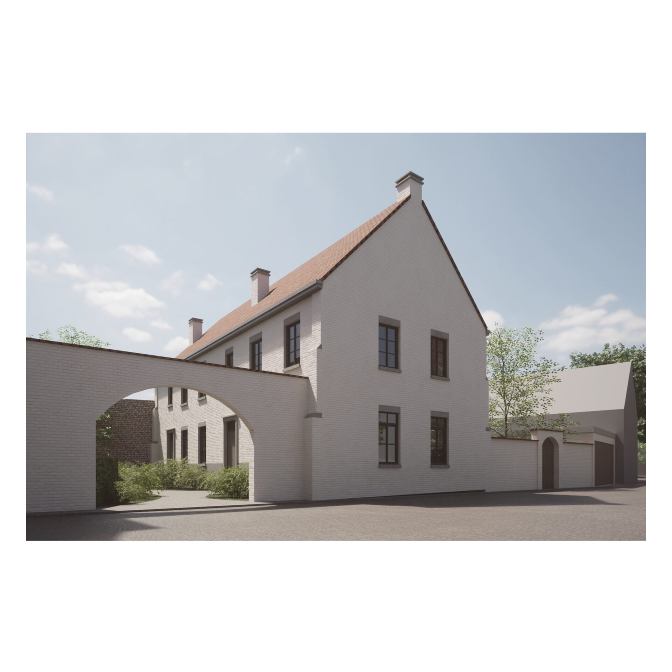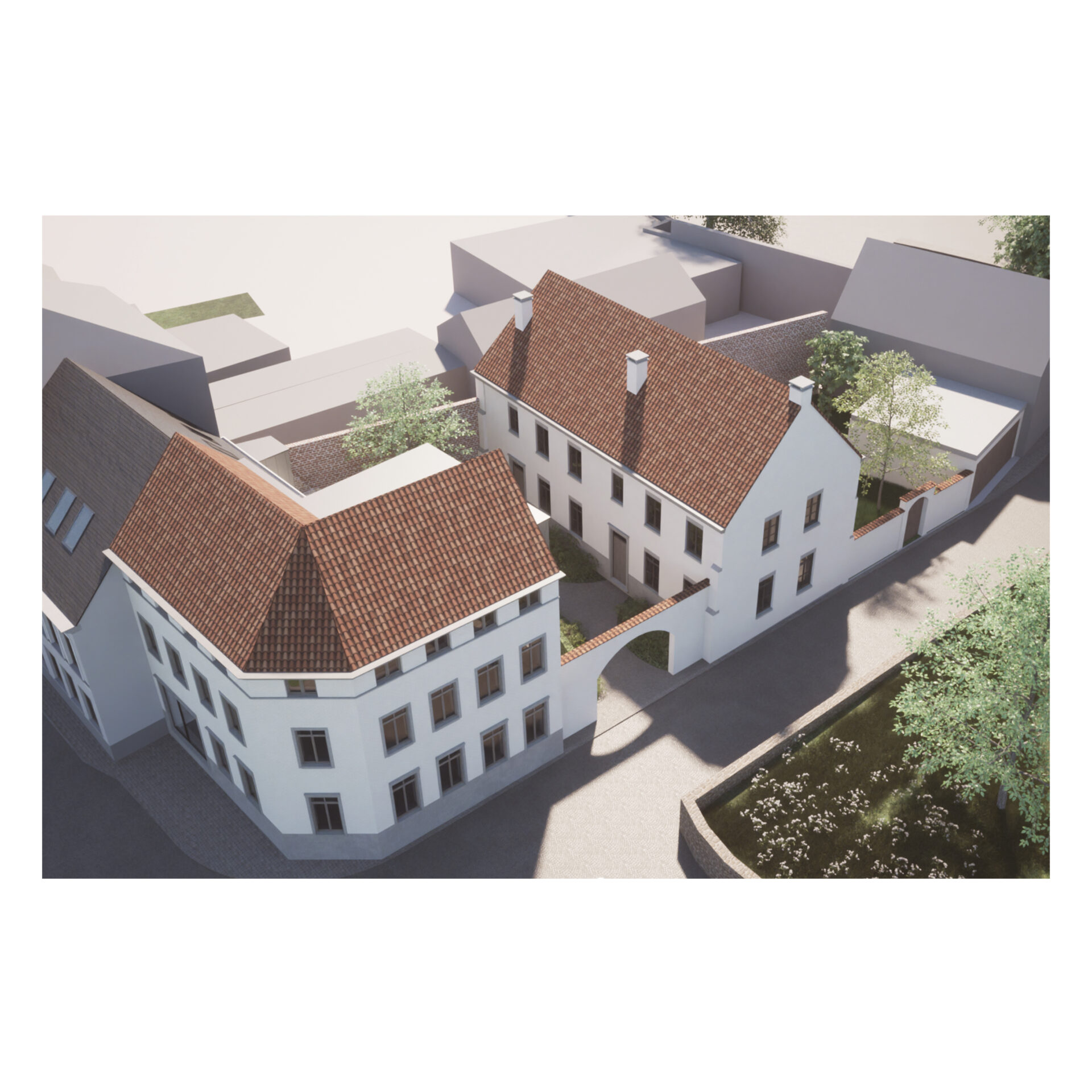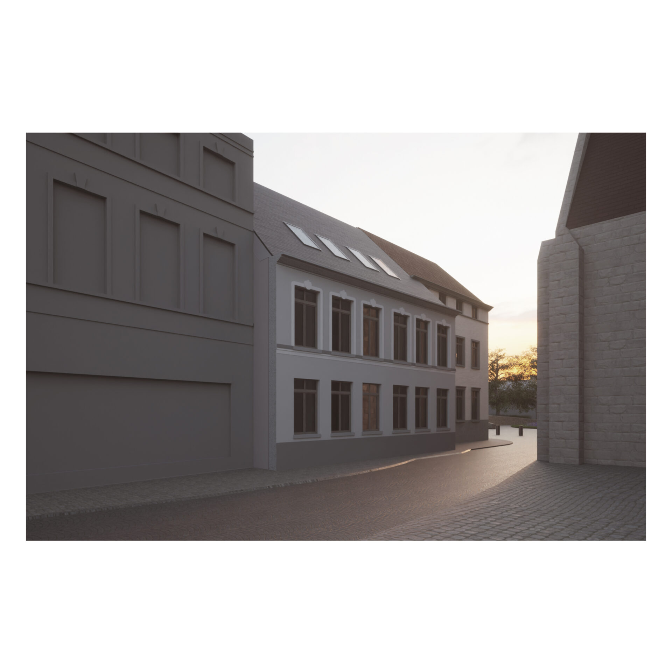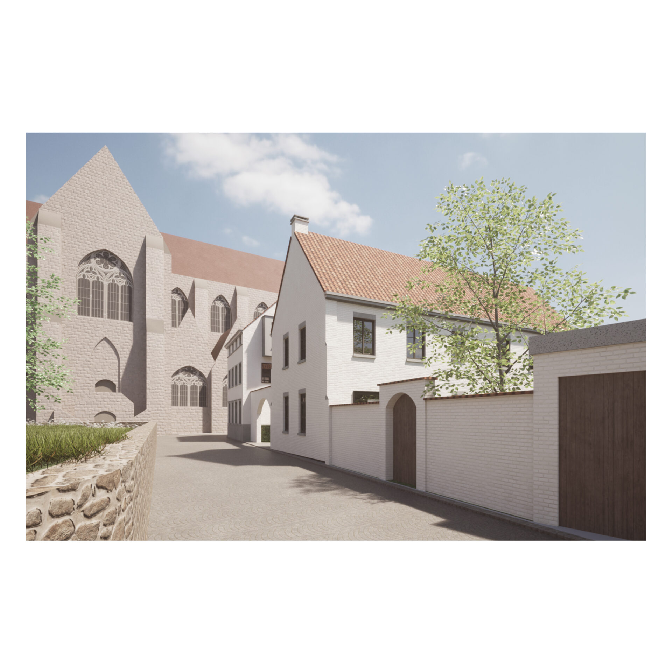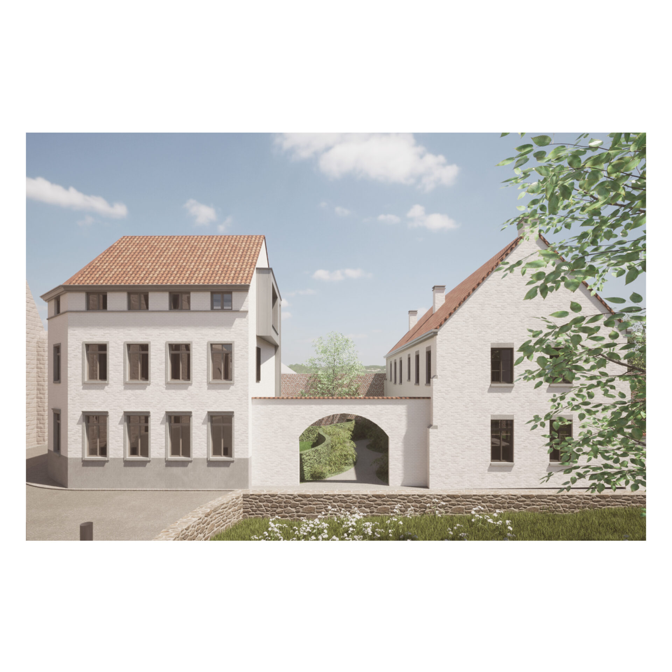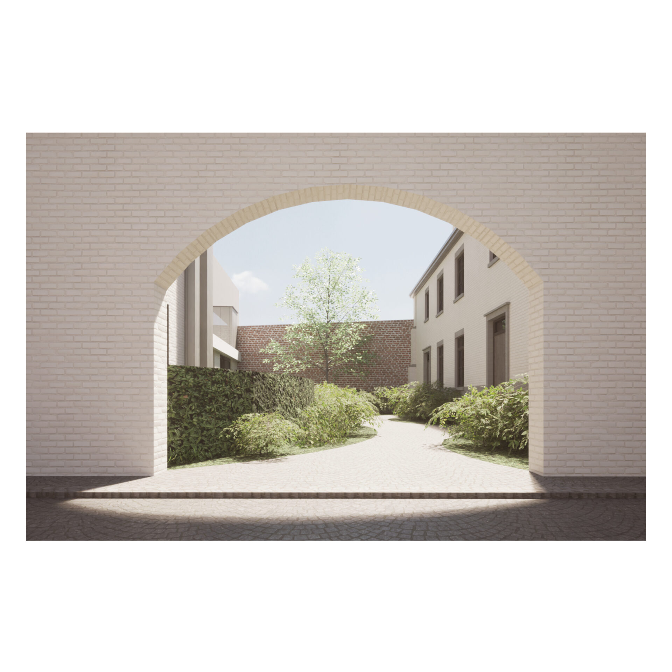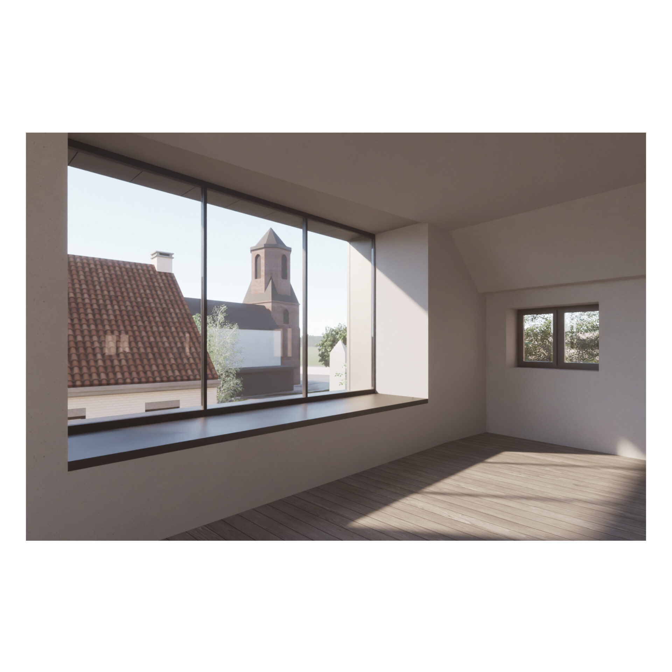Residential Project Priestersstraat
19063
This design completes the urban corner along the historic area ‘De Vrijheid’ in Ronse. It concerns a reconstruction of the original corner building coupled with an infill project perpendicular following a 19th century cul-de-sac typology.
In the centre of Ronse is ‘De Vrijheid’, the historic district around the Saint-Hermes basilica, which was a legally and economically autonomous enclave for over 800 years. What makes Ronse unique is that this historical reality has been preserved in the urban fabric. To develop a strong and coherent vision for the future of this area, a spatial plan was drawn up, on which the current design grafts itself.
The site consists of a row house dating from the first half of the 19th century and has been identified as architectural heritage. There is also a car park where there used to be a corner building that was demolished in 1987. In the spatial plan, it is suggested that this plot is to be rebuilt with a corner building, eliminating the blind facade and creating a completion of the Priesterstraat.
The design responds to this and assumes the restoration and integration of the existing facade together with the reconstruction of the original corner building. Behind these facades, 5 apartments will be organised. Deeper on the plot, 2 terraced houses are planned perpendicular to the street. The implantation takes its inspiration from the typology of a 19th century cul-de-sac and provides a functional and visual division between the apartments and the houses.
The cul-de-sac typology thus also ensures an ideal north-south orientation. Likewise, this layout offers wider and more qualitative green zones.
The facade architecture of the corner building and the terraced houses will be provided in limewashed brick, connected with a round arch as a gateway to the inner area. The roof of the corner building will have an orange-red tile as it originally was the case, and the houses will also be provided with the same roofing material. Thus, through this homogeneity in material use, the project becomes a unity.
The additional residential units require an increase in parking facilities. In a historic district like ‘De Vrijheid’, this is quite a challenge. The entire plot is provided with an underground car park accessible via a car lift embedded in a sober volume at the southern corner of the plot. The design and use of materials of this volume, connected by a continuous garden wall, aim for a discreet addition to the street wall, without falling into the trap of a blind collection of garage doors.
programme
design for 5 apartments, 2 houses and underground parking with reconstruction of the historic facade
location
Ronse
task
study
date
2019
status
Design
pictures
PM-architecten
visualisations
PM-architecten

