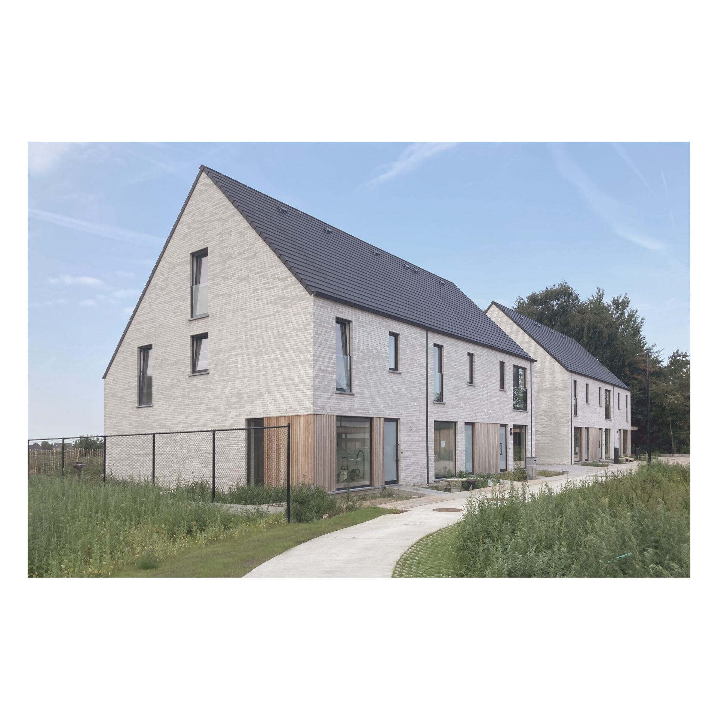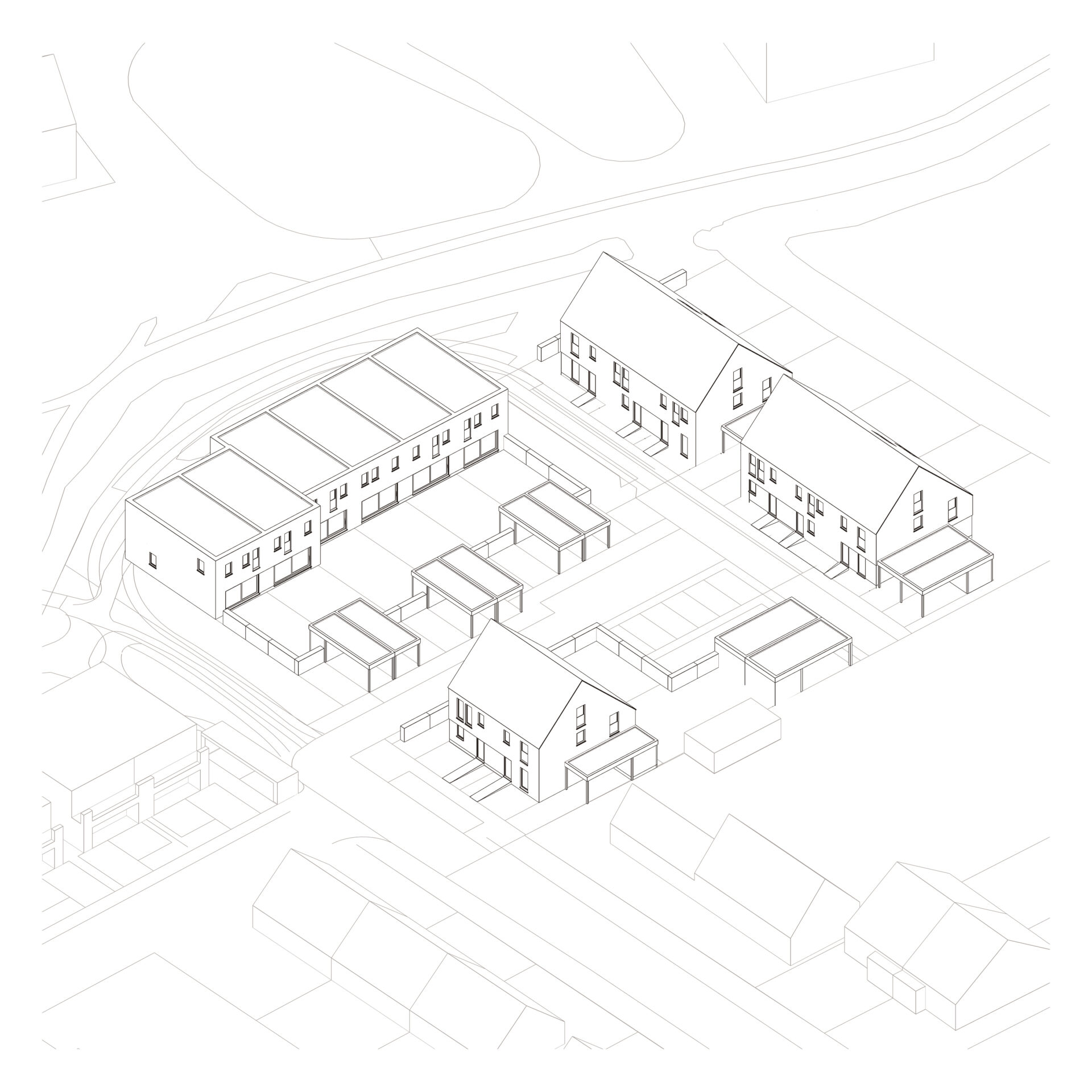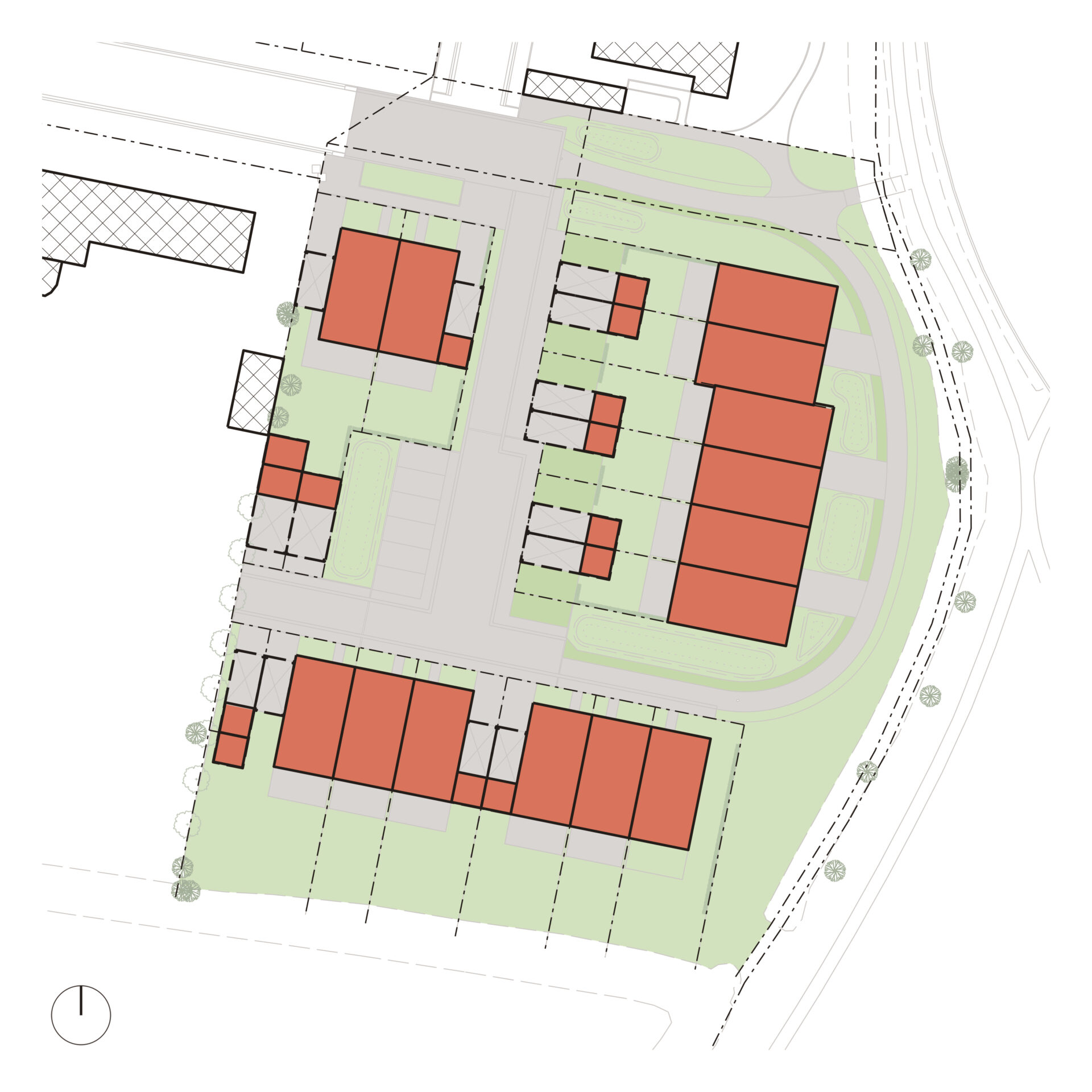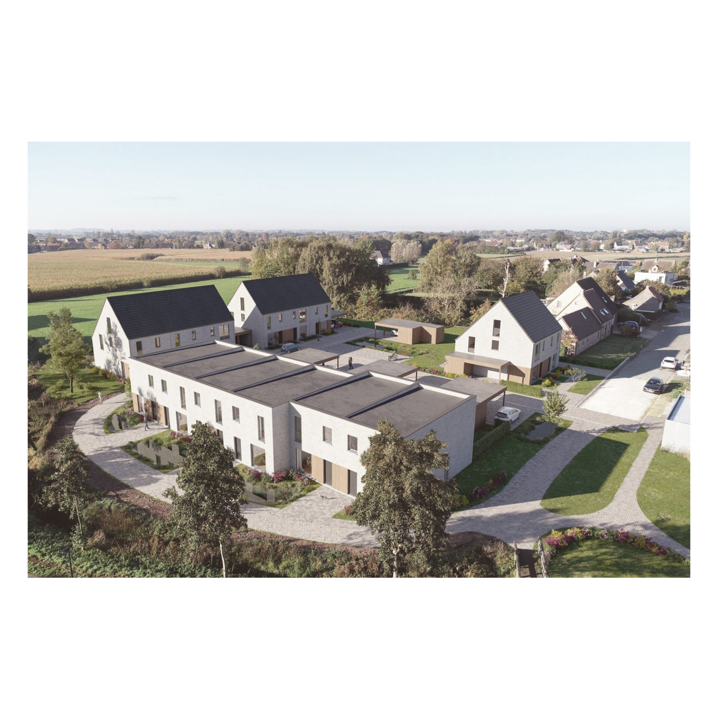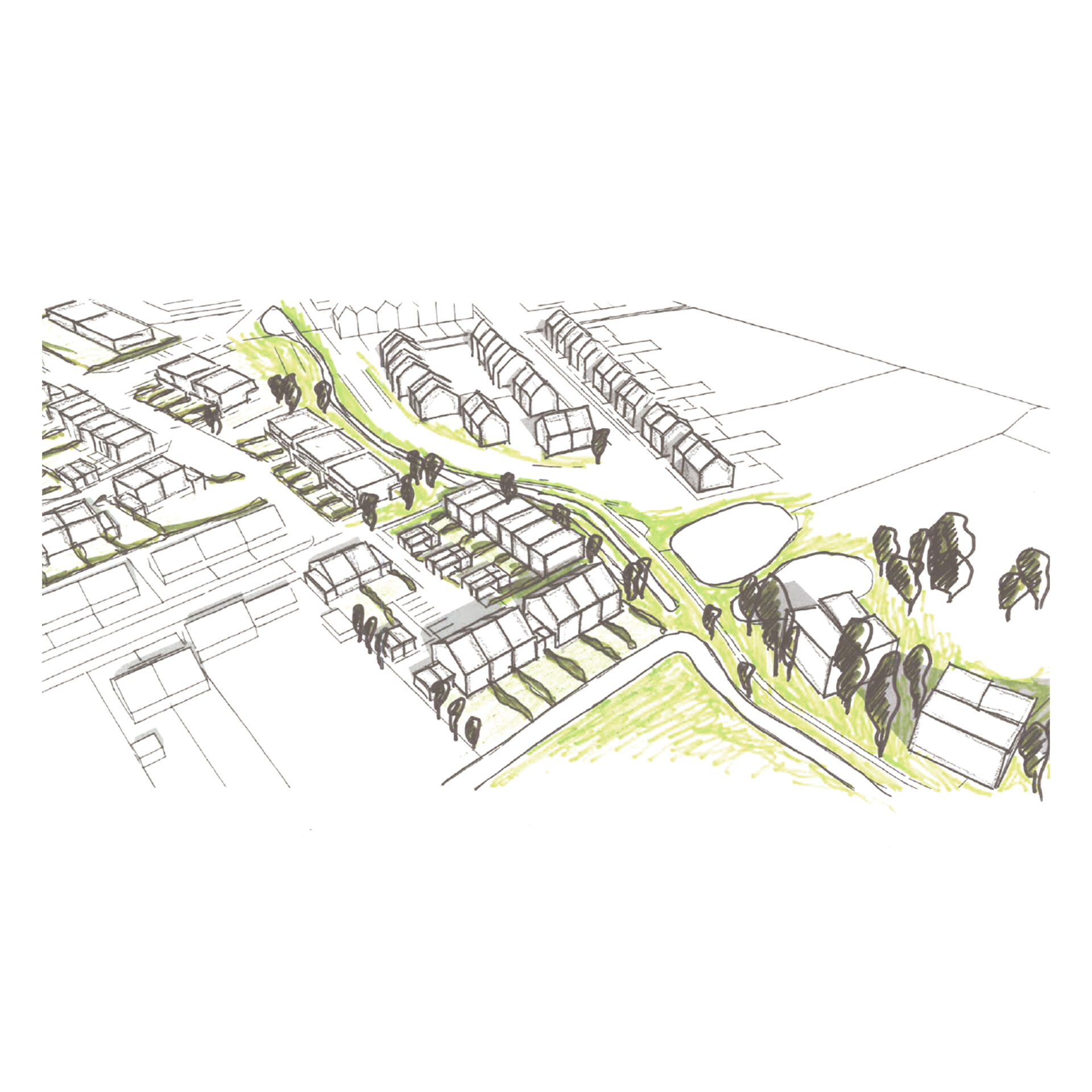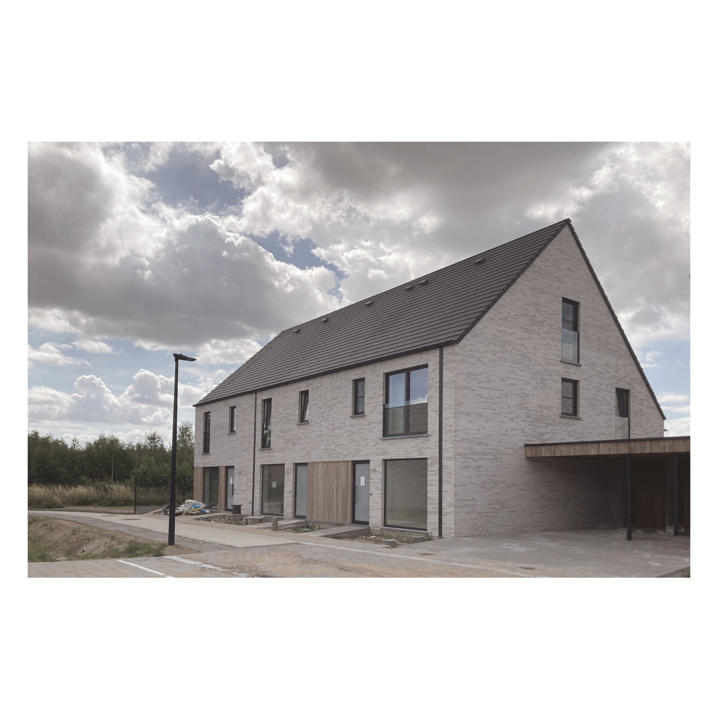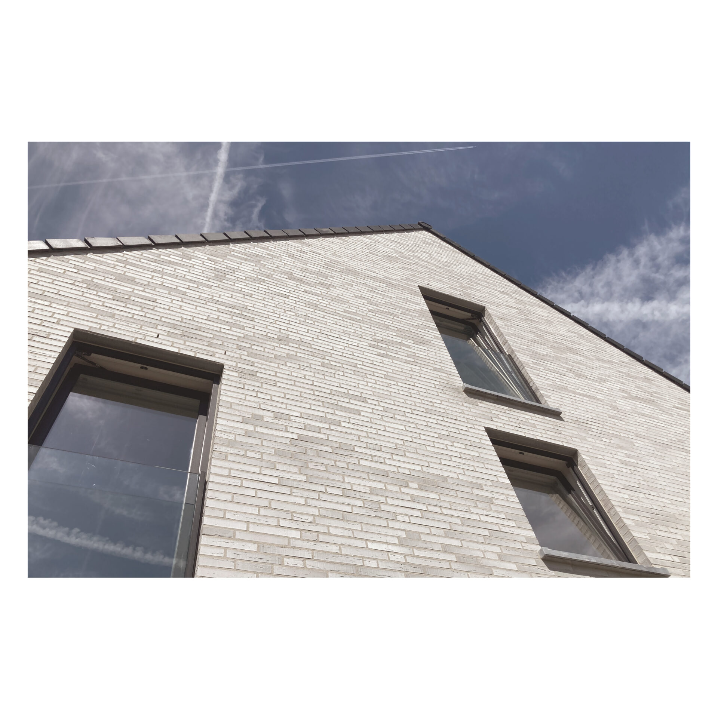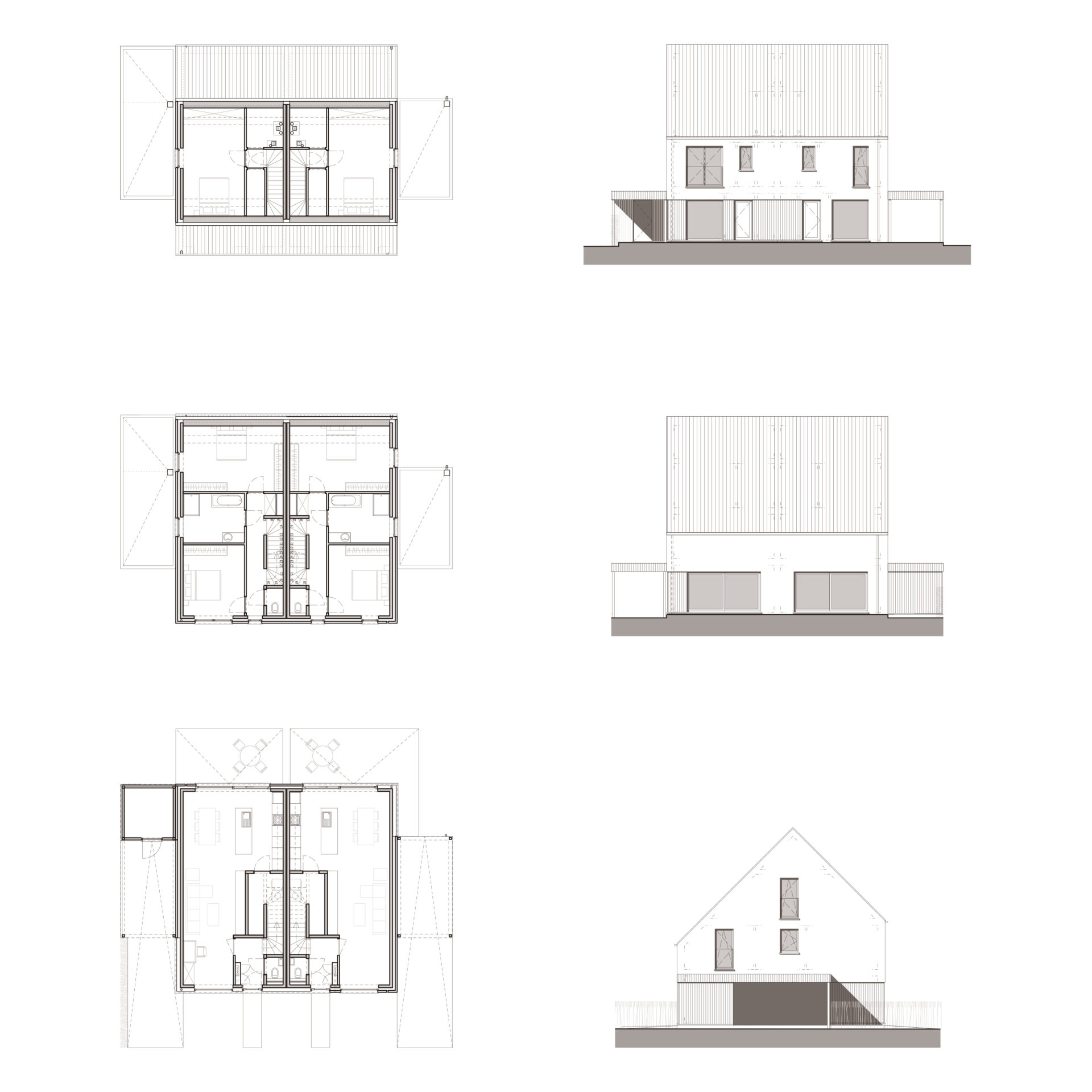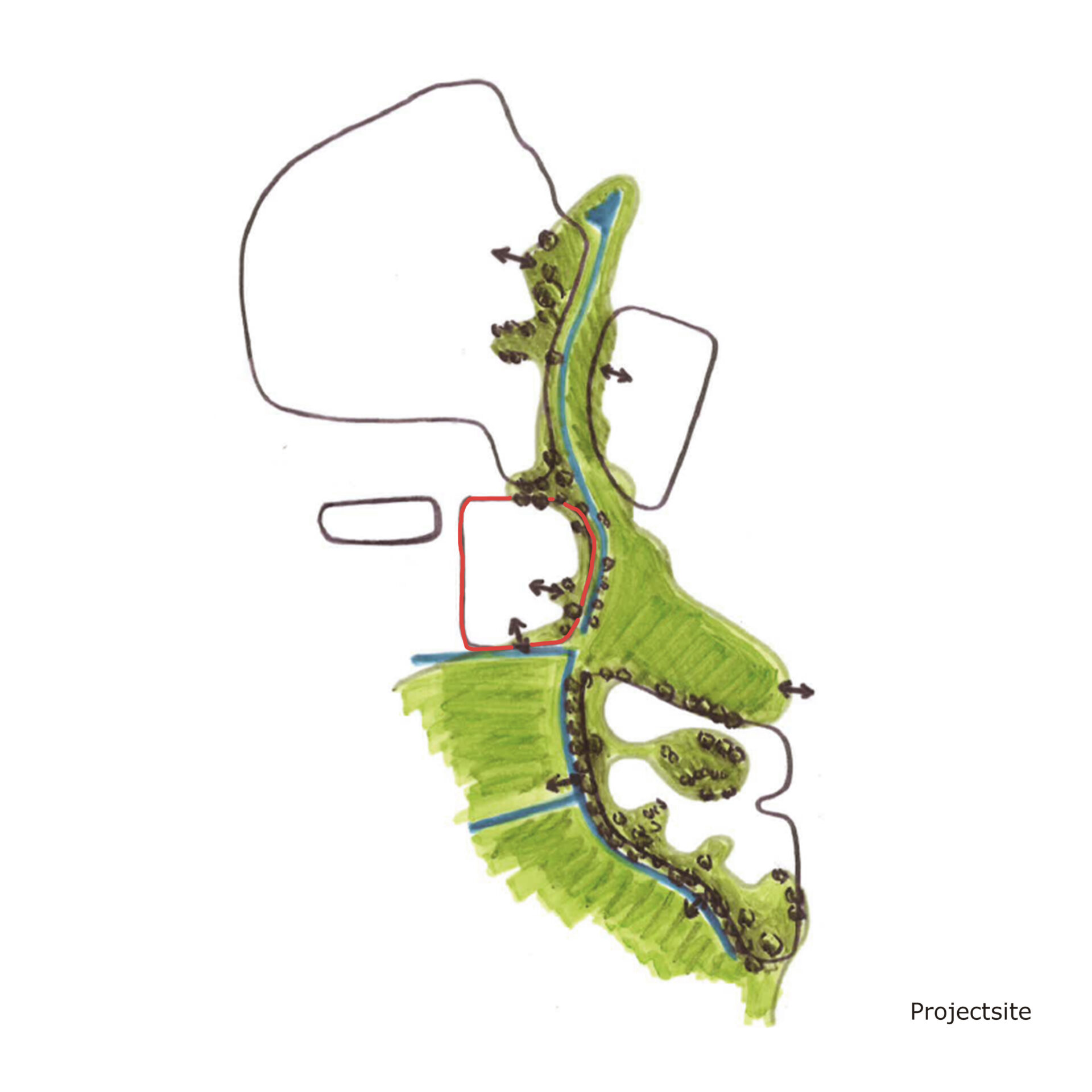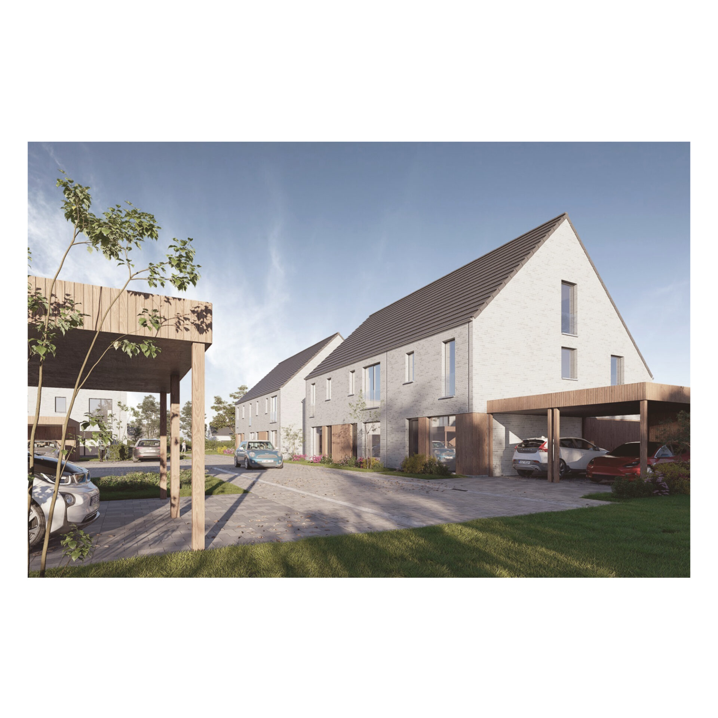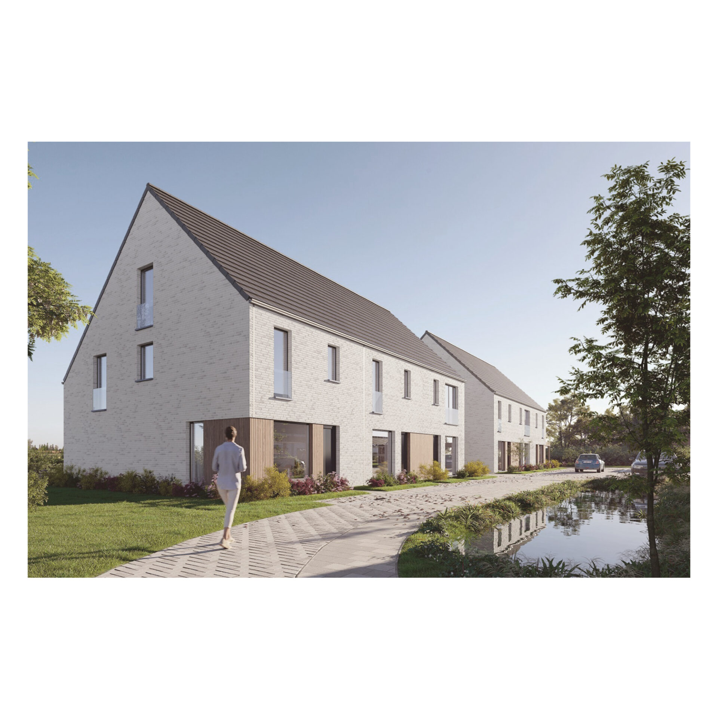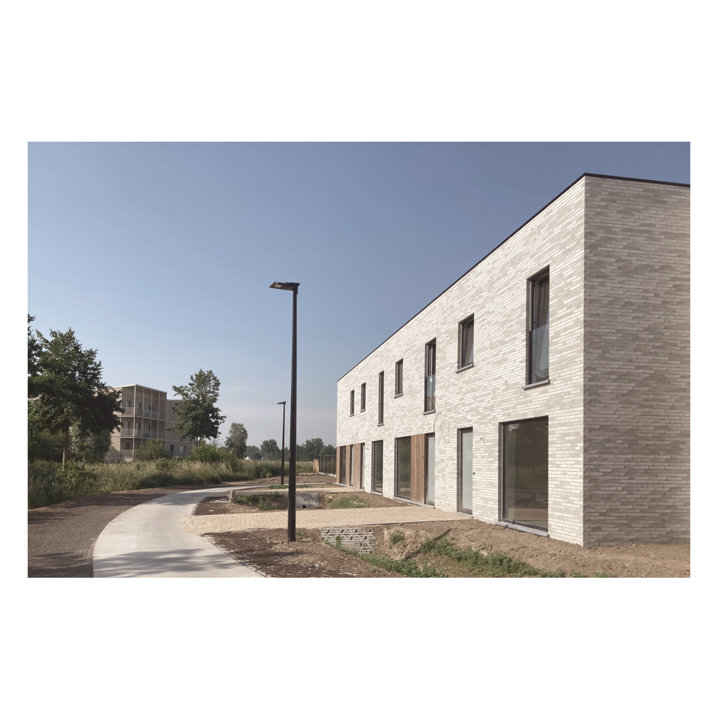Residential Quarter Zuiderbiesten
17096
Amidst several development projects, 14 single-family homes in 3 clusters were designed on an expansion plot. A green axis runs along the various developments, where the residential area forms one of the links within this green lung.
For this expansion project, our office drew up a master plan in advance on which the current allotment was based.
The design for the site forms a link between the existing buildings located in Zuiderbiest (one-storey with gable roof), the Bostoen development project (two-storey with gable roof and facade architecture towards the Beek), the ‘Eikenpark’ (three-storey with sloping roof) and with the social housing project ‘Westkouter’ (two-storey with flat roof).
The green public space functions as an axis connection and links the various development projects and the existing buildings. In this way, semi-public spaces are created that form the basis of a quality living environment. The site is iconic here. The various development projects can be seen from the public green axis in various places. An idyllic place for living and recreation.
The green, open spaces on the site in combination with the location of the building volumes and the road also ensure the site’s fordability.
The aim is to have easily accessible homes and sites. For each lot, a carport / parking space / storage room is provided adjacent to the lot or in the immediate vicinity of the lot. Visitor parking spaces were provided in the central courtyard. The site exudes a peaceful living environment. As stated in the subdivision application, particular attention was paid to slow road users. A cycle path/pedestrian path has been provided along the eastern side of the project and there is a slow connection with the Kouterhoek district via the existing bridge over the stream and along the northern residential project.
The houses are equipped with facing stone in shades of white, alternating with wooden cladding between the facade openings on the ground floor. The same facade cladding was also used to finish the carports and garden sheds.
Two clusters have sloping roofs and contrast with a cluster with a flat roof, which is located along the green axis, so that there is a gradual reduction towards the countryside.
programme
masterplan for allotment and construction of 14 homes
location
Eke-Nazareth
task
architecture study
date
2017
status
Realised
pictures
PM-architecten
visualisations
Animotions

