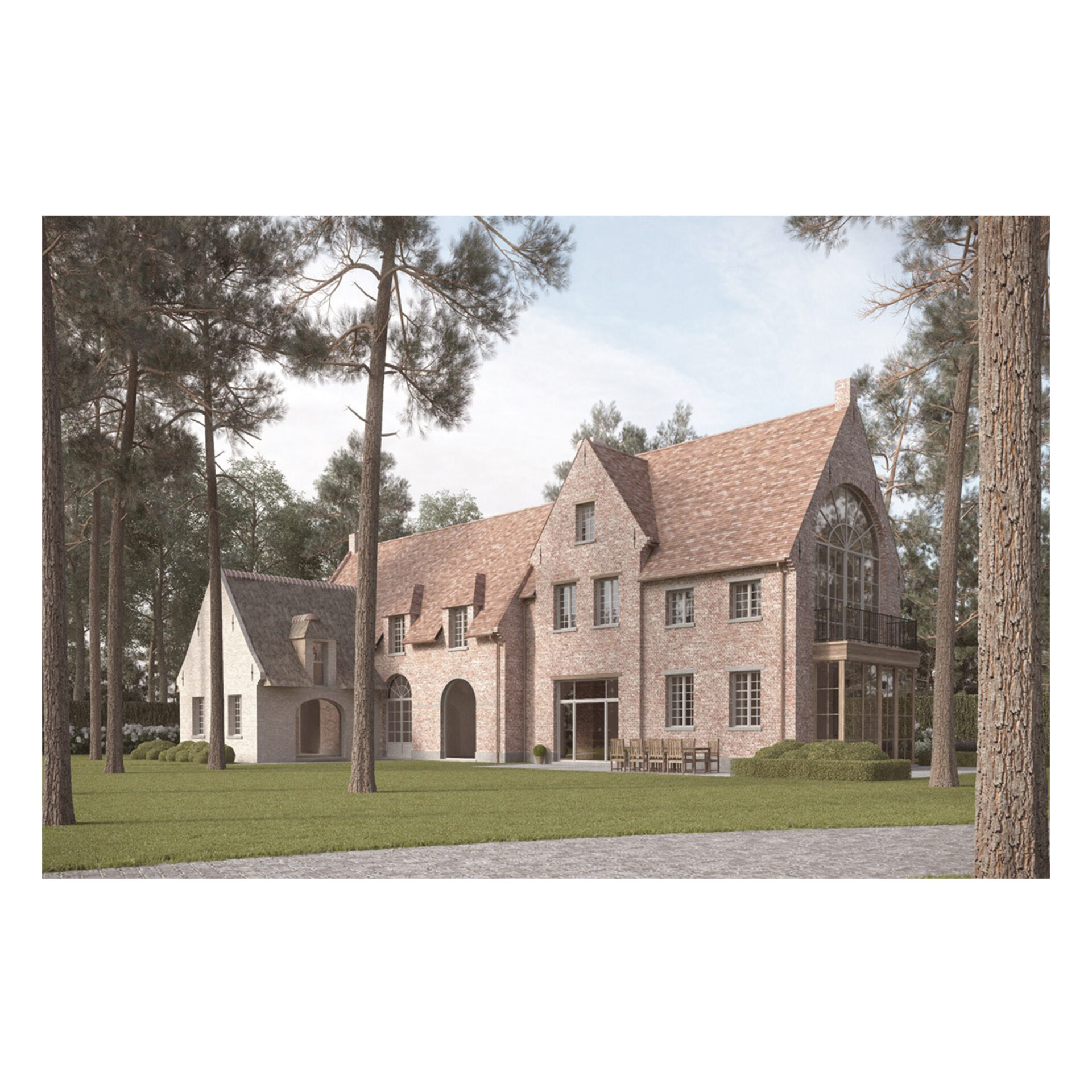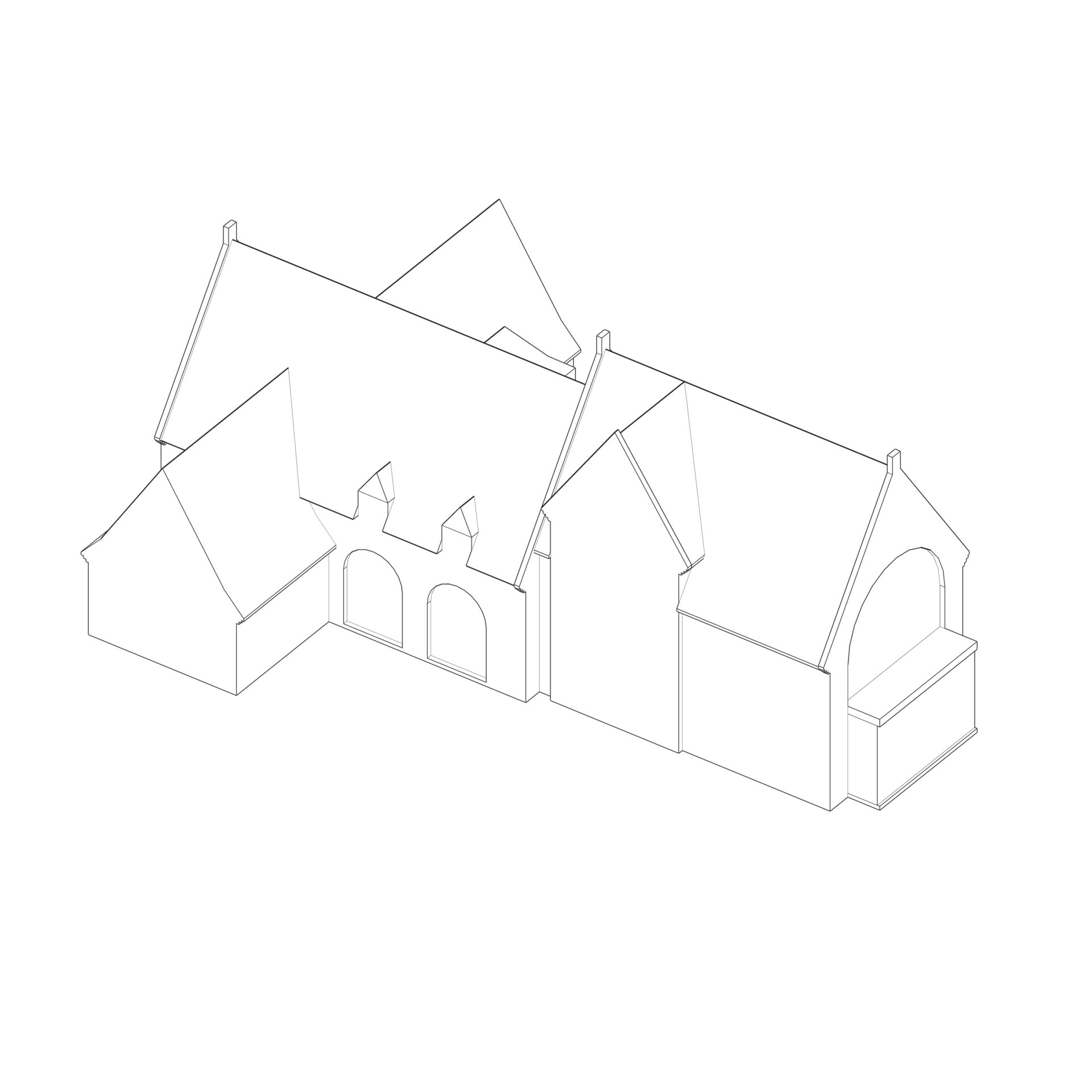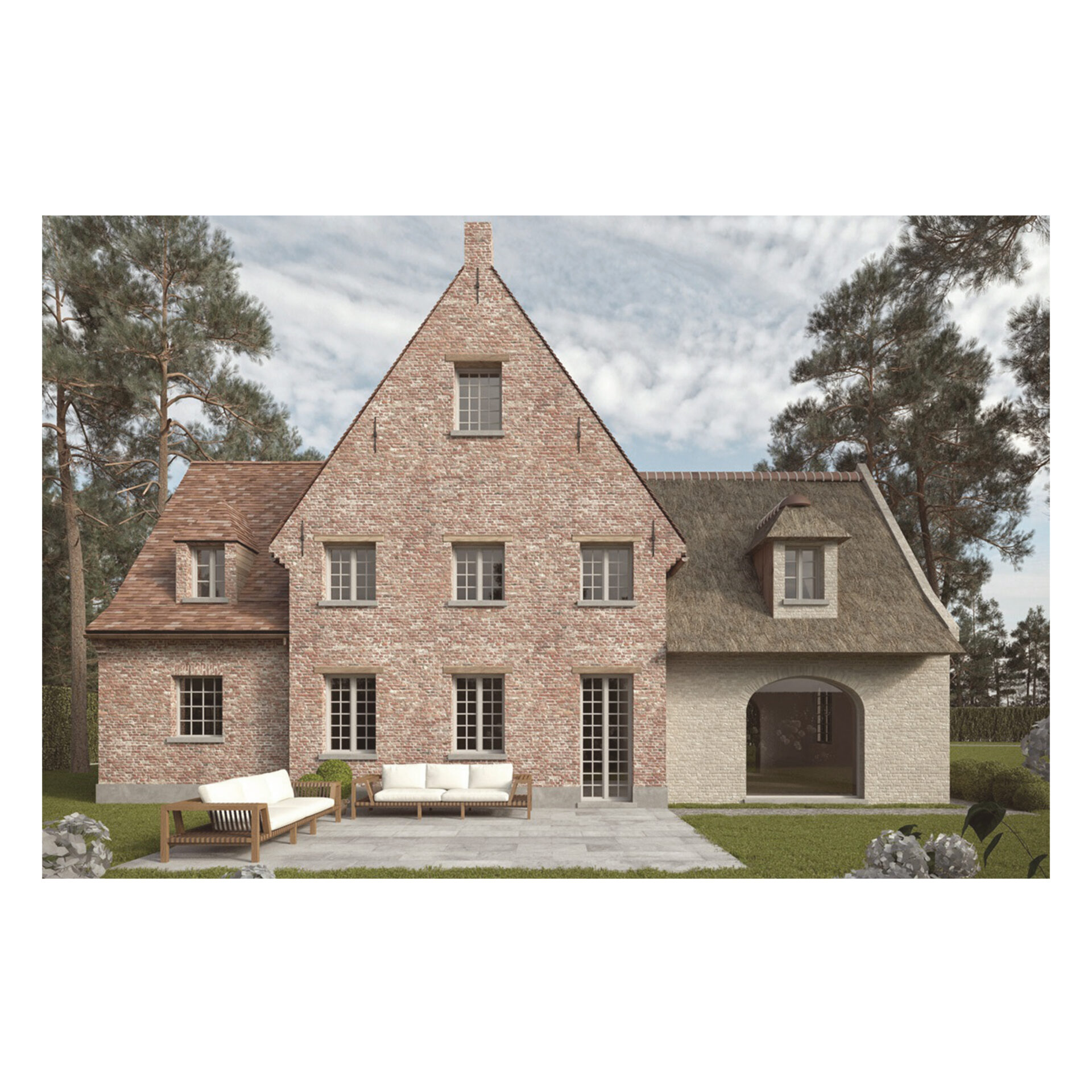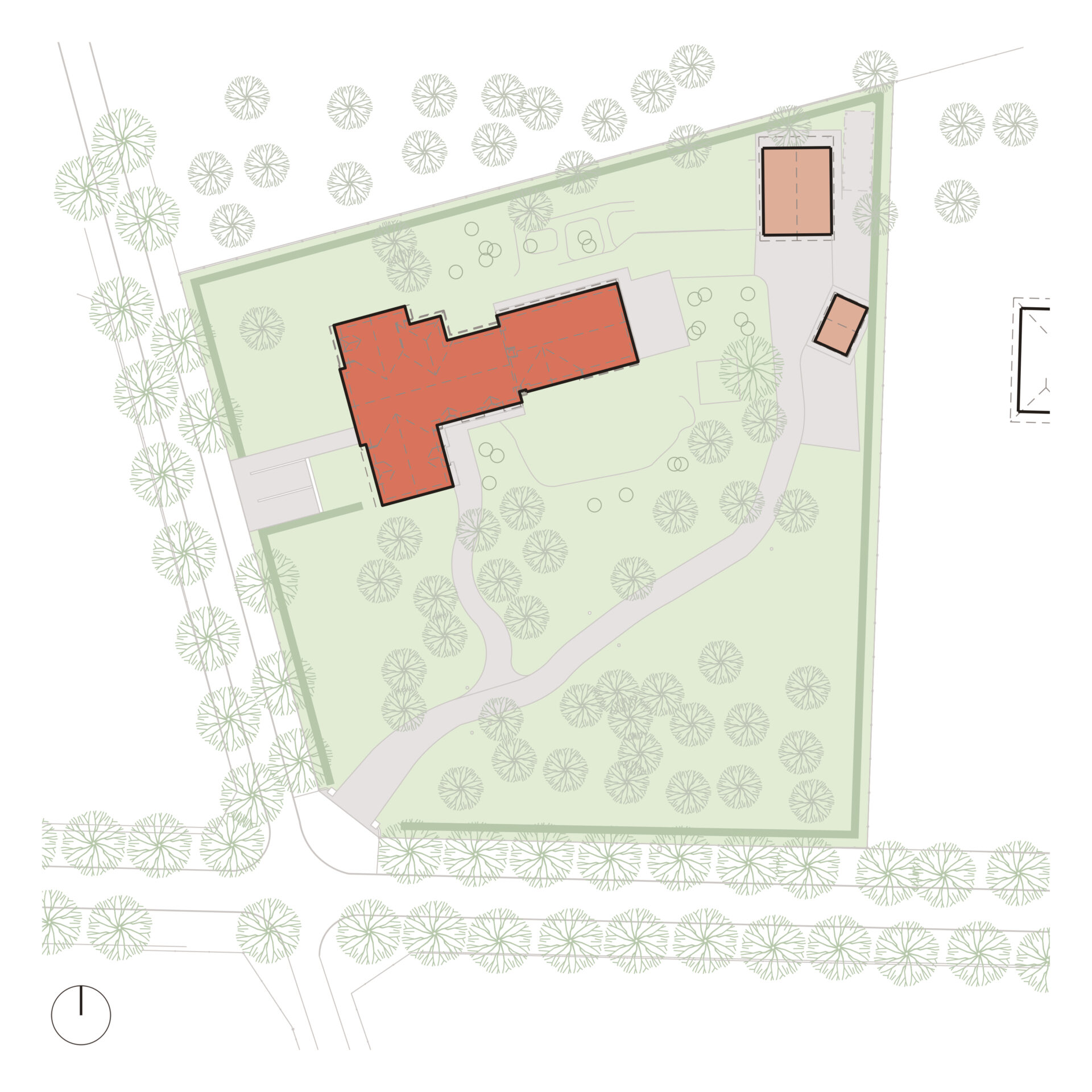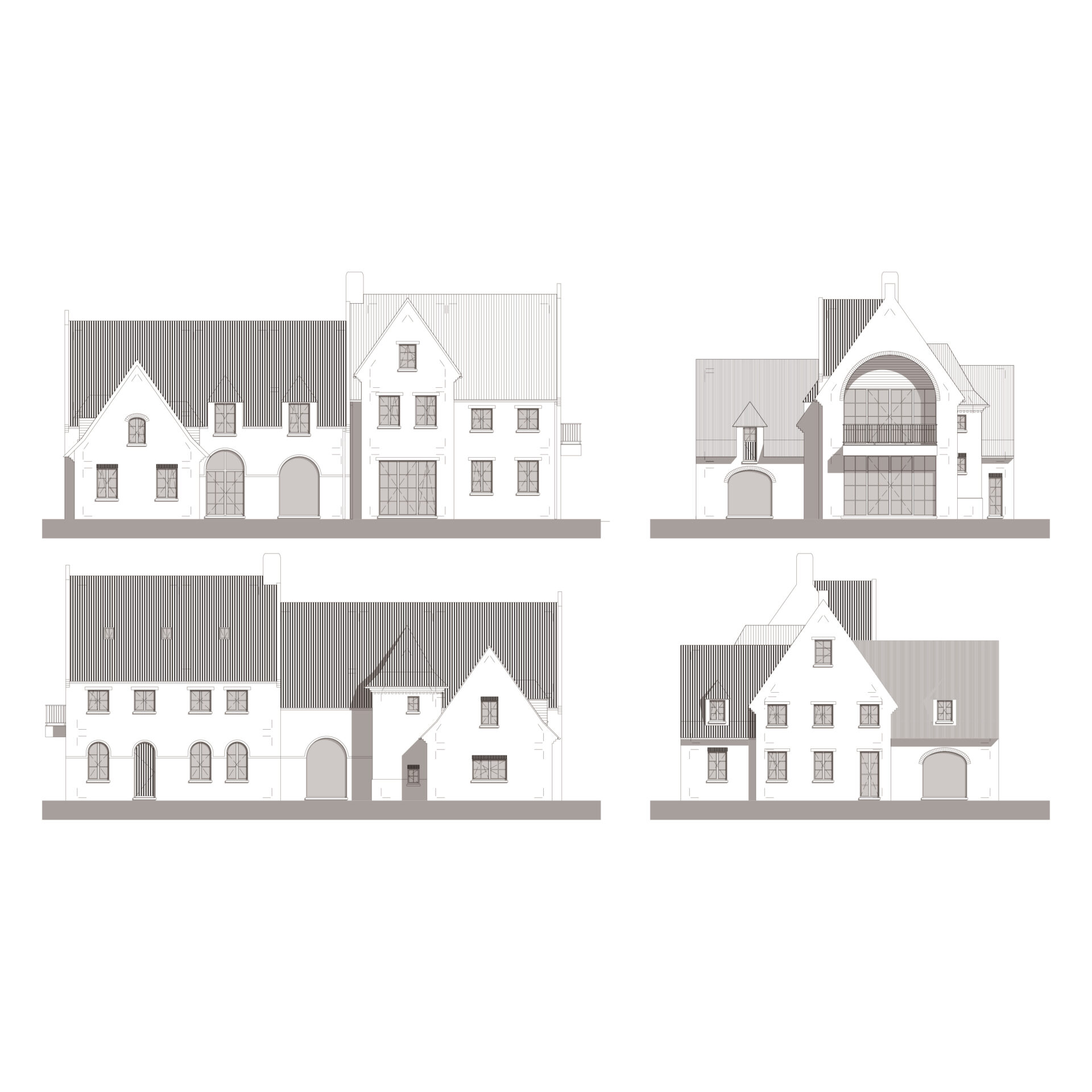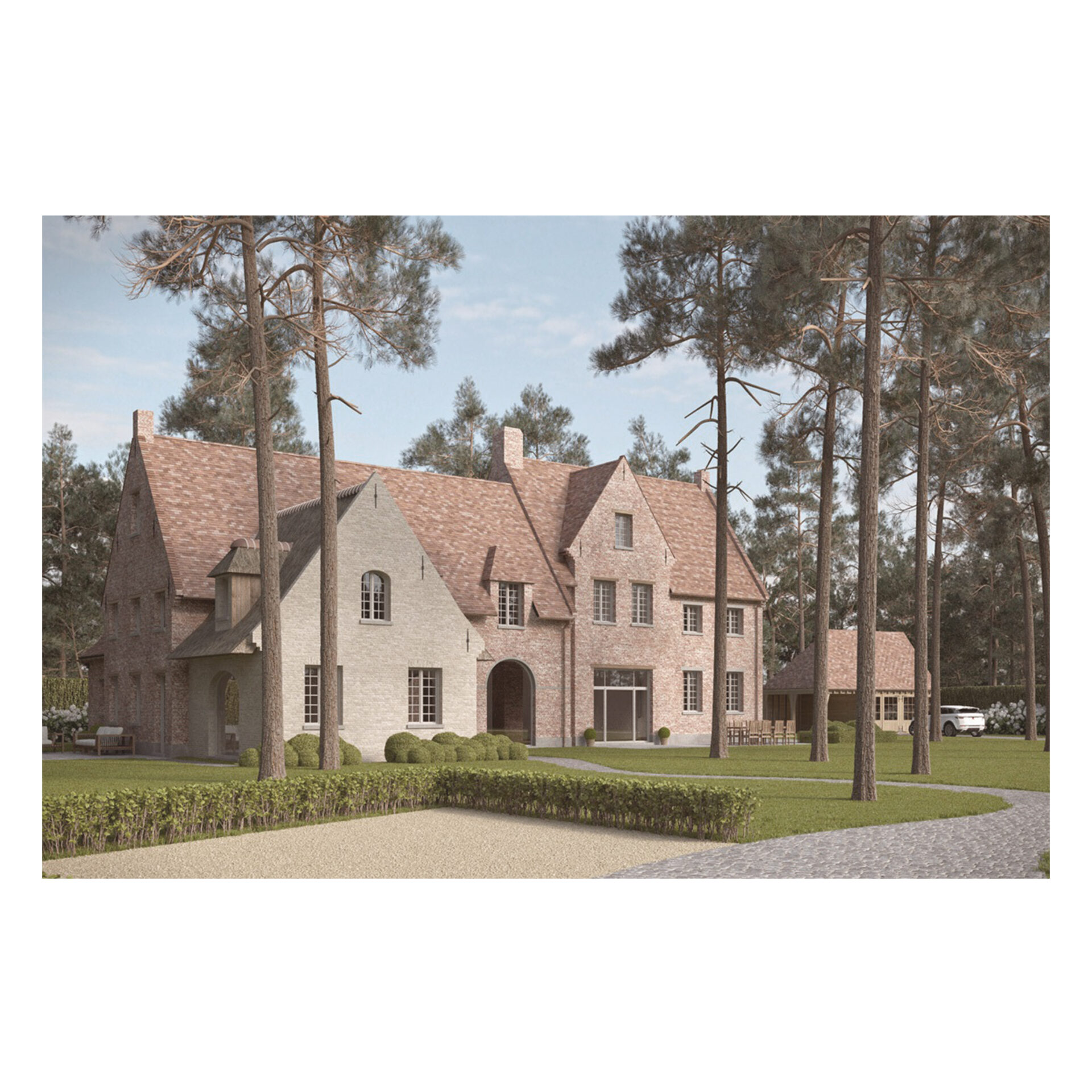Rural Villa
11012
On this plot in the woods, an outdated bungalow was exchanged for a rural villa with a strong historicizing character, built with local materials.
The rebuilding of the house aims to maximize the preservation of the green character on the plot and interprets the residential park context in a historicizing manner. The original bungalow was too contrasting with the forest environment in both form and materialization. This was corrected with the new construction of a country-style villa. By using the typology of the pitched roof on the one hand (as opposed to the original flat roof) and by conceiving the house as several interlocking volumes on the other, the villa obtains an organic appearance that integrates perfectly with the green environment.
The original implantation is maintained with respect to the existing trees. The design refers to a rural farmhouse typology where the interplay of various volumes under sloping roofs result in a dynamic yet controlled ensemble. The position in the axillary of the plot also directs the volumetric linking of the villa. Variation in bricks and roofing types between the main volume and the ancillary volumes softens the spatial impact.
programme
construction of a villa in rustic style
location
Belgium
task
architecture
date
2011
status
Realised
pictures
PM-architecten
visualisations
G2Graphics

