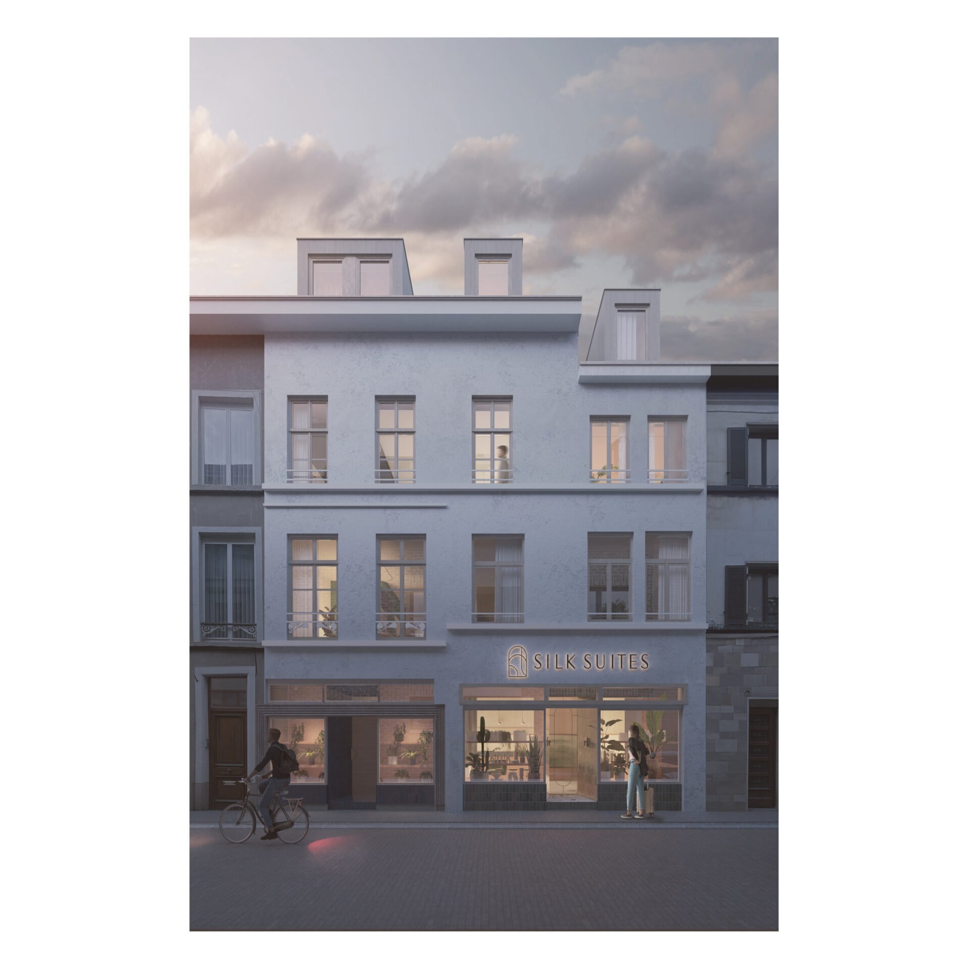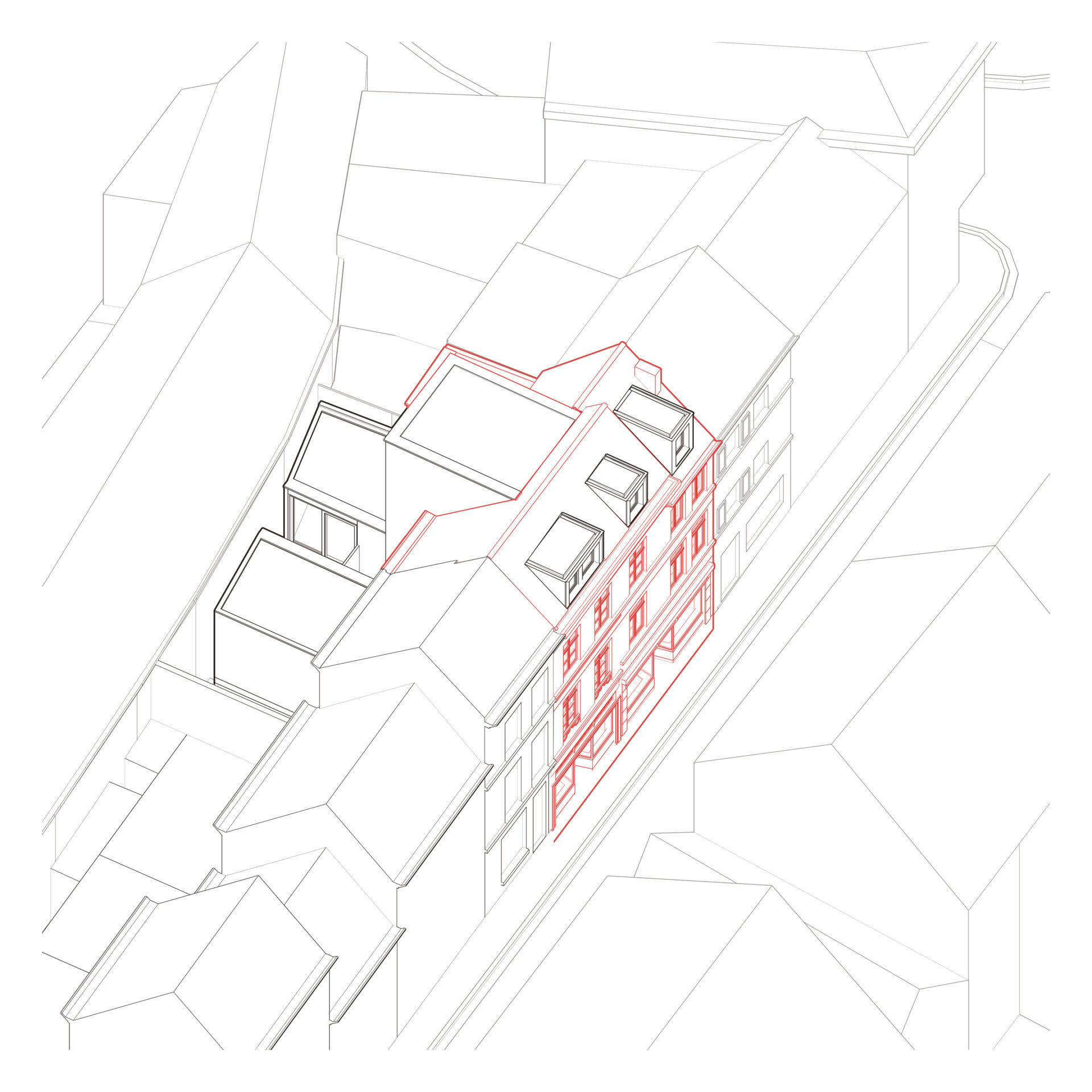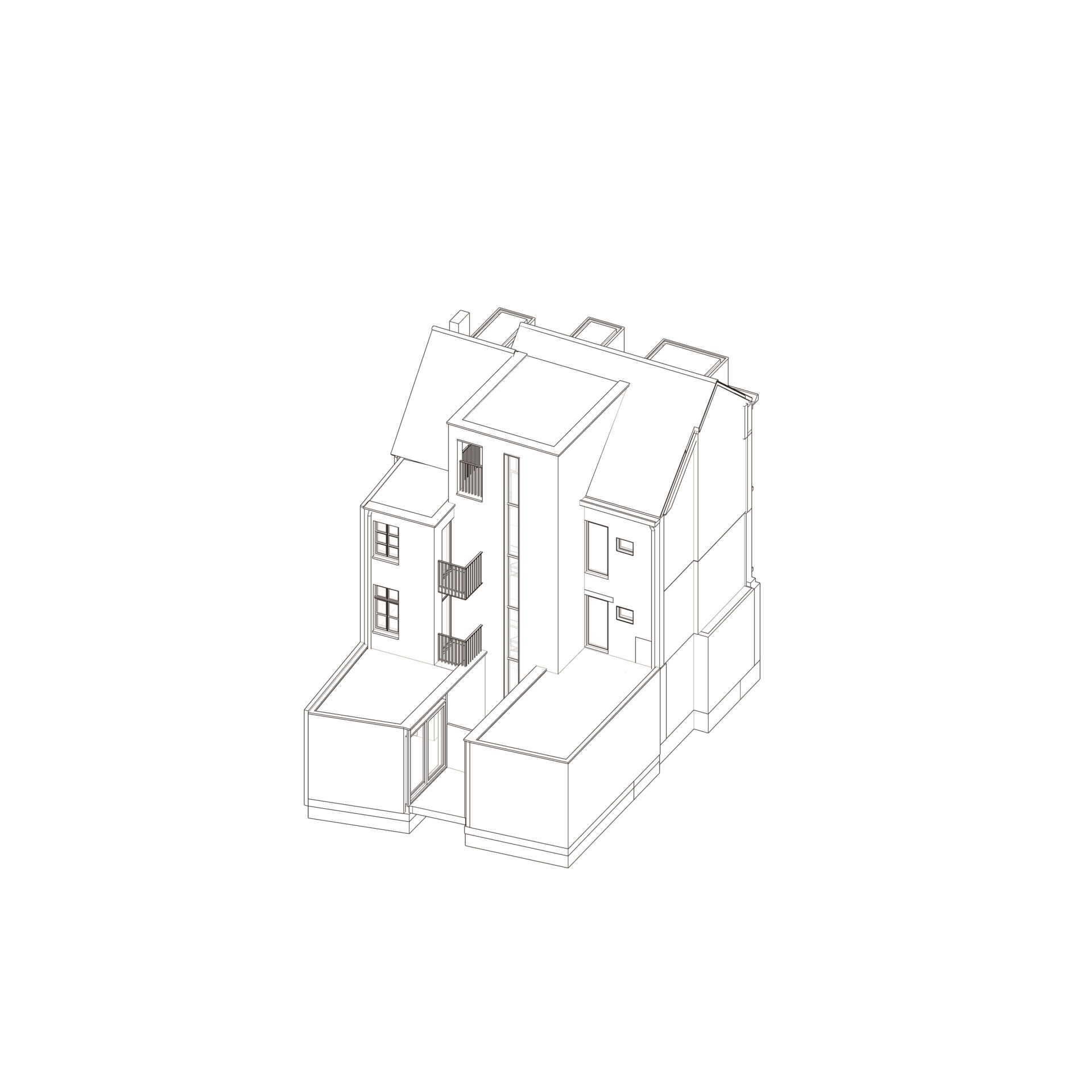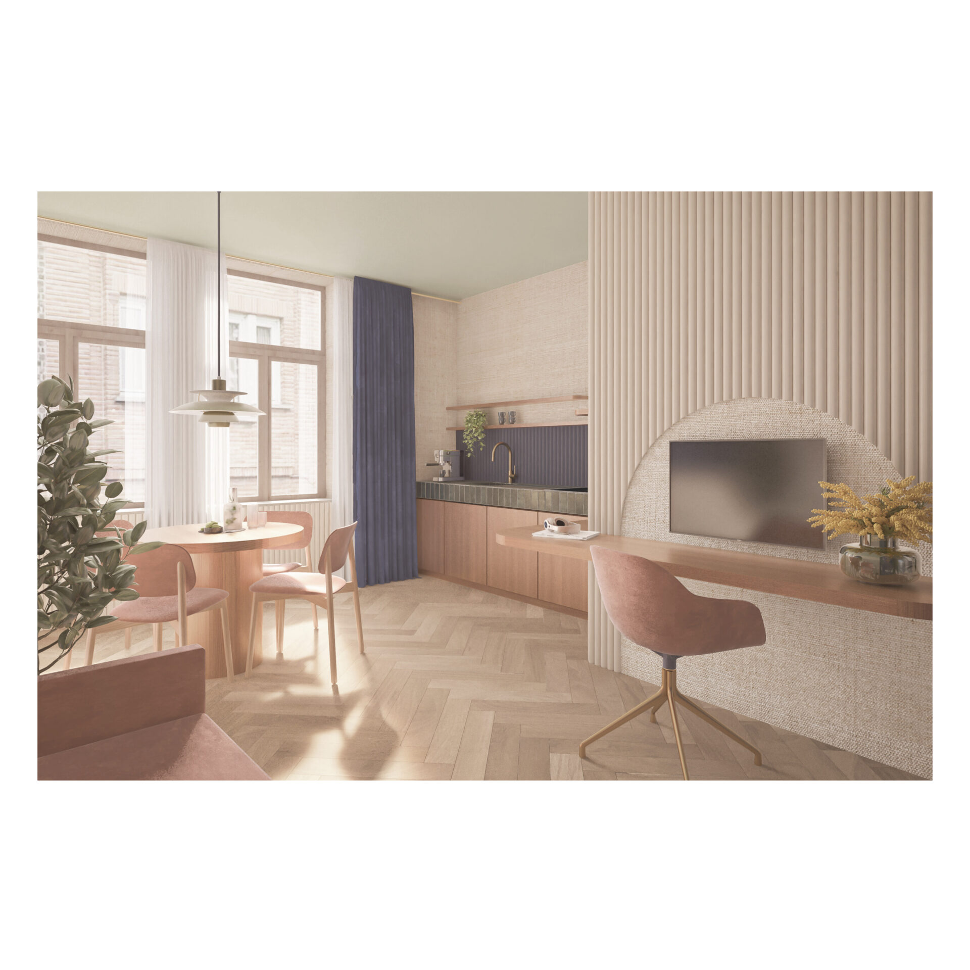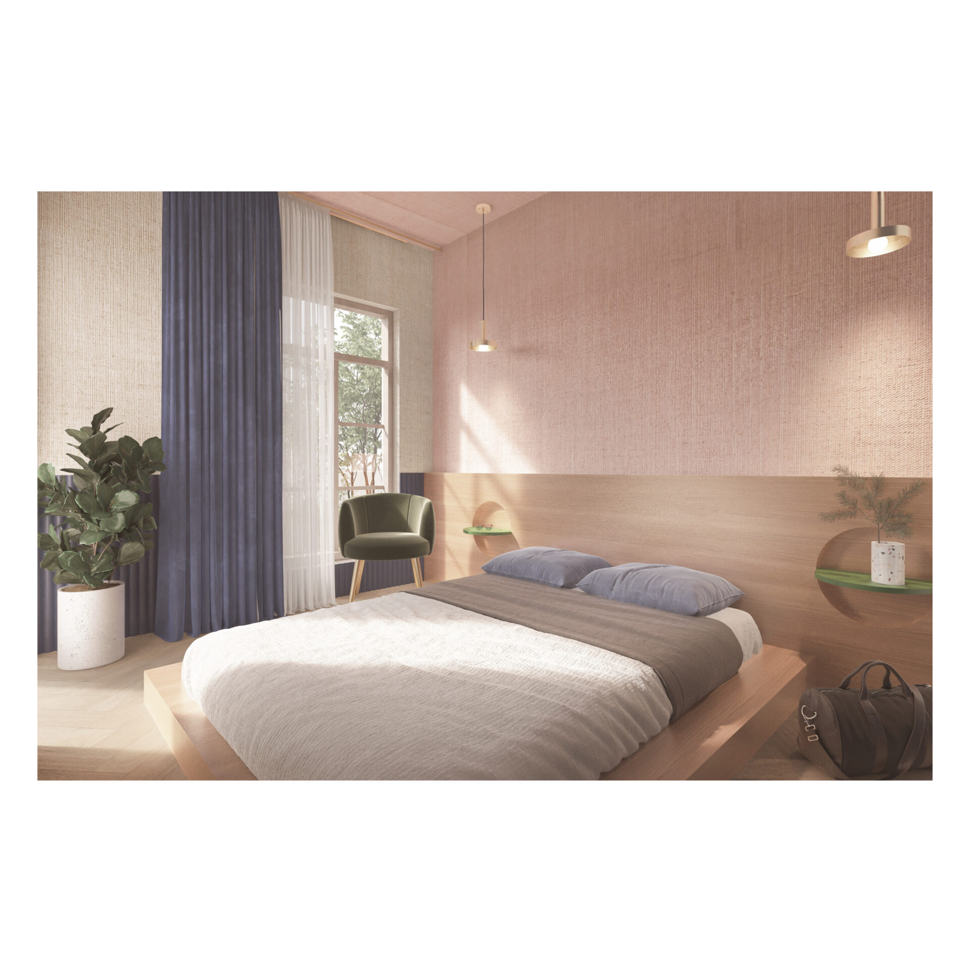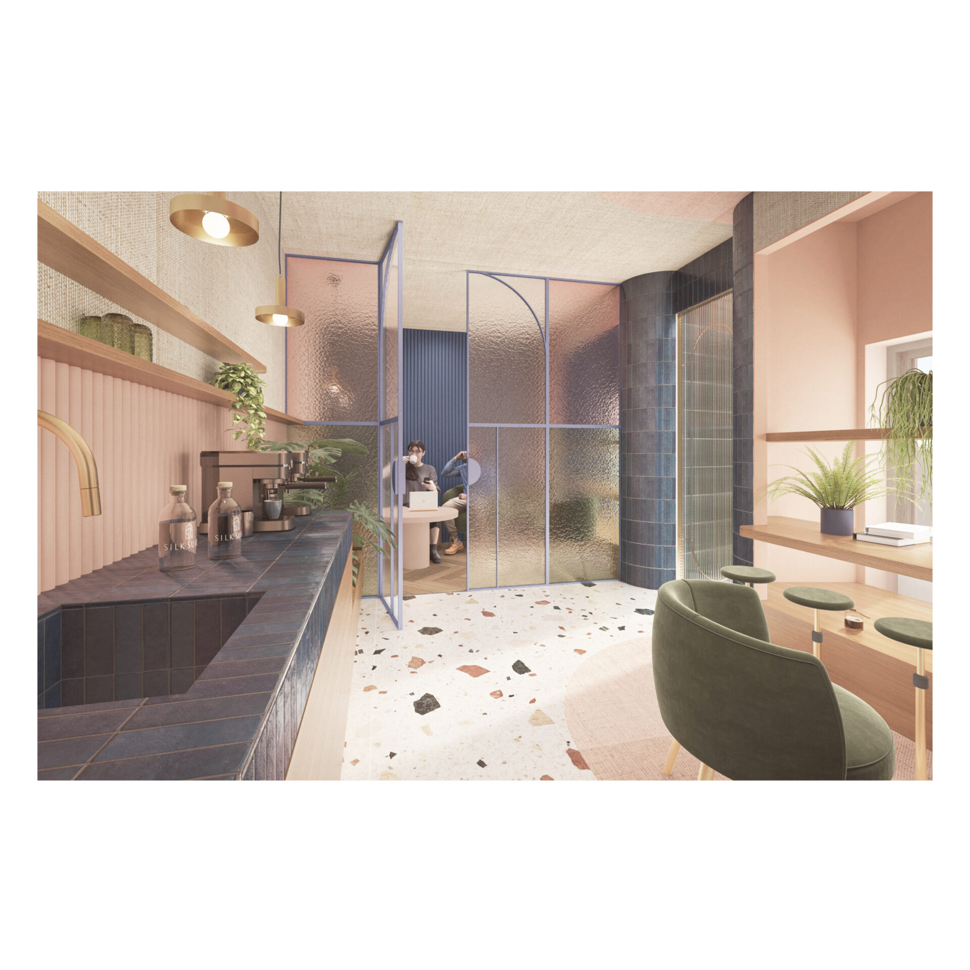Silk Suites Hotel Begijnengracht
20032
This house with distinctive shopfronts along the old ramparts of the Sint-Elisabeth beguinage in Ghent is revitalised by converting it into a small-scale boutique hotel while preserving and restoring its historical core.
The plot is located in the Begijnengracht in Ghent, named after the former moat of the beguinage Sint-Elisabeth, which was filled in in 1864. The street is characterised by small-scale and fairly heterogeneous buildings with some gables dating back to the 17th and 18th centuries. These predominantly consist of houses whose ground floors were sporadically opened up in the form of shop fronts, of which the current project is a typical example.
The value can be found in the 19th-century frontage with 20th-century shopfronts, the volumetrics of the main building and the valuable 18th-century structure of the main buildings, which is clear that they were formerly three town houses. However, the property is in a deplorable condition. In order to carry out the planned conversion works to contemporary standards, selective demolition is required.
The transformation into a small-scale hotel according to the Silk Suites concept in Ghent, a brand of SHAPE Group BV, is based on the preservation of the building’s heritage elements. For example, the shop fronts will be restored, as will the stained-glass windows. Also, the 18th-century core of the main building will be preserved, in particular the authentic beams and rafters.
The small-scale hotel will be furnished according to a design by the Ghent based interior design agency Studio KimChi.
The dilapidated rear will be exchanged for two new additions, which will be limited in size in order to pay respect to the original volume of the main building.
In a new extension, the vertical circulation is drawn outside the authentic core, thus leaving the existing heritage values untouched. This extension contrasts in volume and materiality with the main building to guarantee legibility. It also creates liveliness in an otherwise typically dead rear facade in a densely built-up urban fabric.
The ‘attic’ floor is activated by means of some limited interventions in the form of dormers, which are matched in size and position to the existing window arrangement in the front facade.
The hotel provides a reception and relaxation area and offers 7 rooms equipped with a sanitary area and kitchenette. The layout of the hotel rooms will follow the historical layout of the building where the authentic elements will be visibly present. This will bring renewed life to the currently extinct function of the historic building.
programme
conversion of a house with interbellum shop fronts into a small-scale hotel
location
Ghent
task
architecture
date
2020
status
In progress
pictures
PM-architecten
visualisations
Polygon

