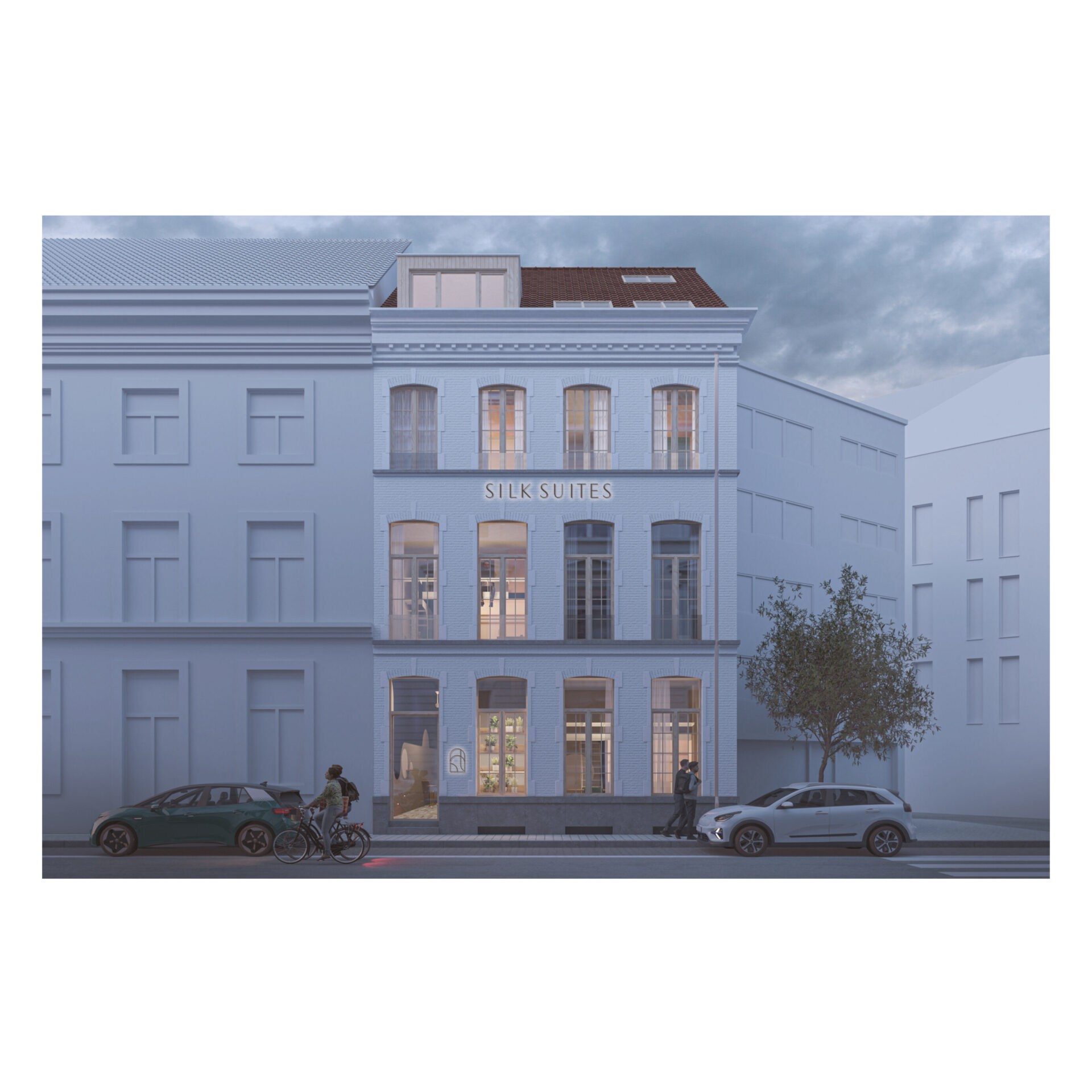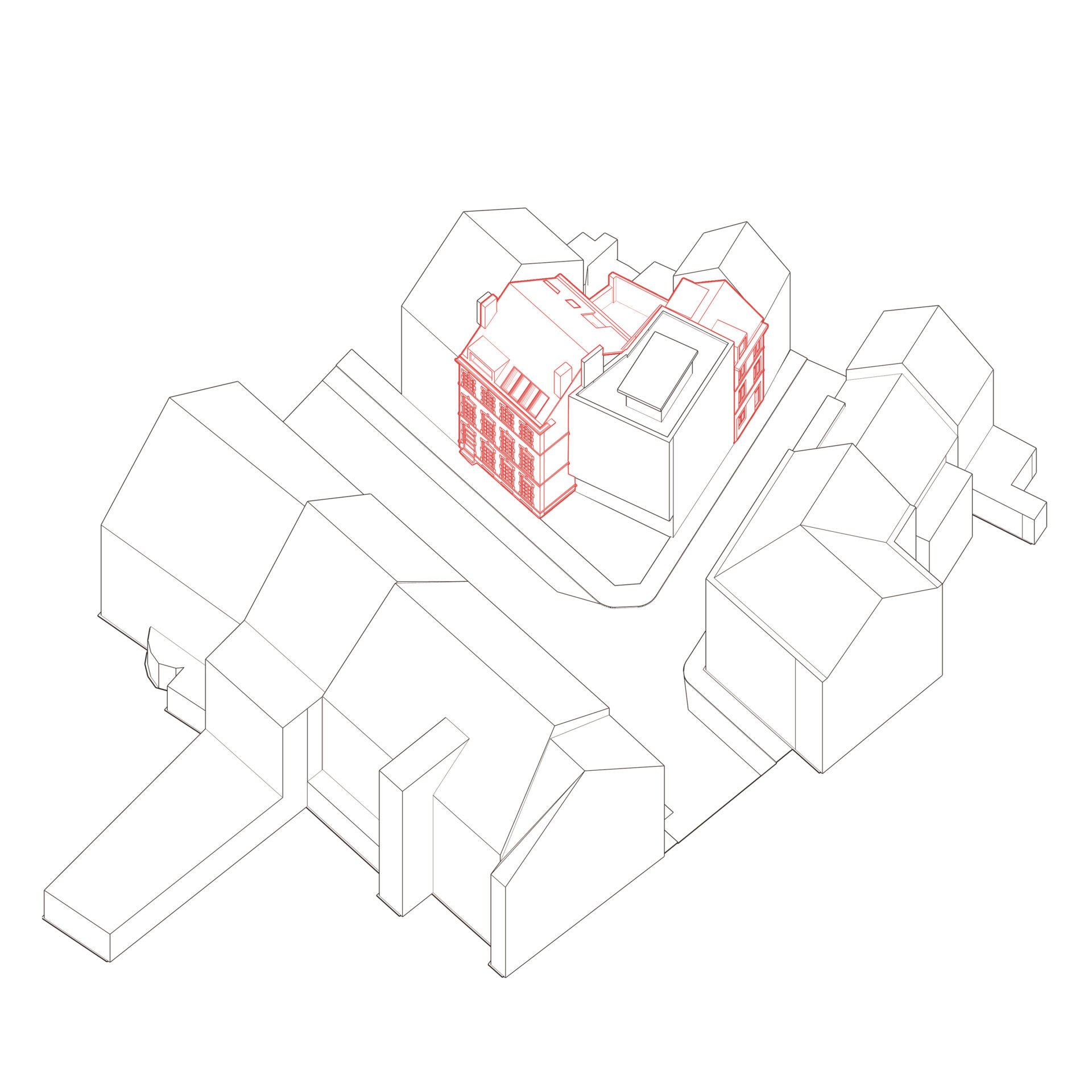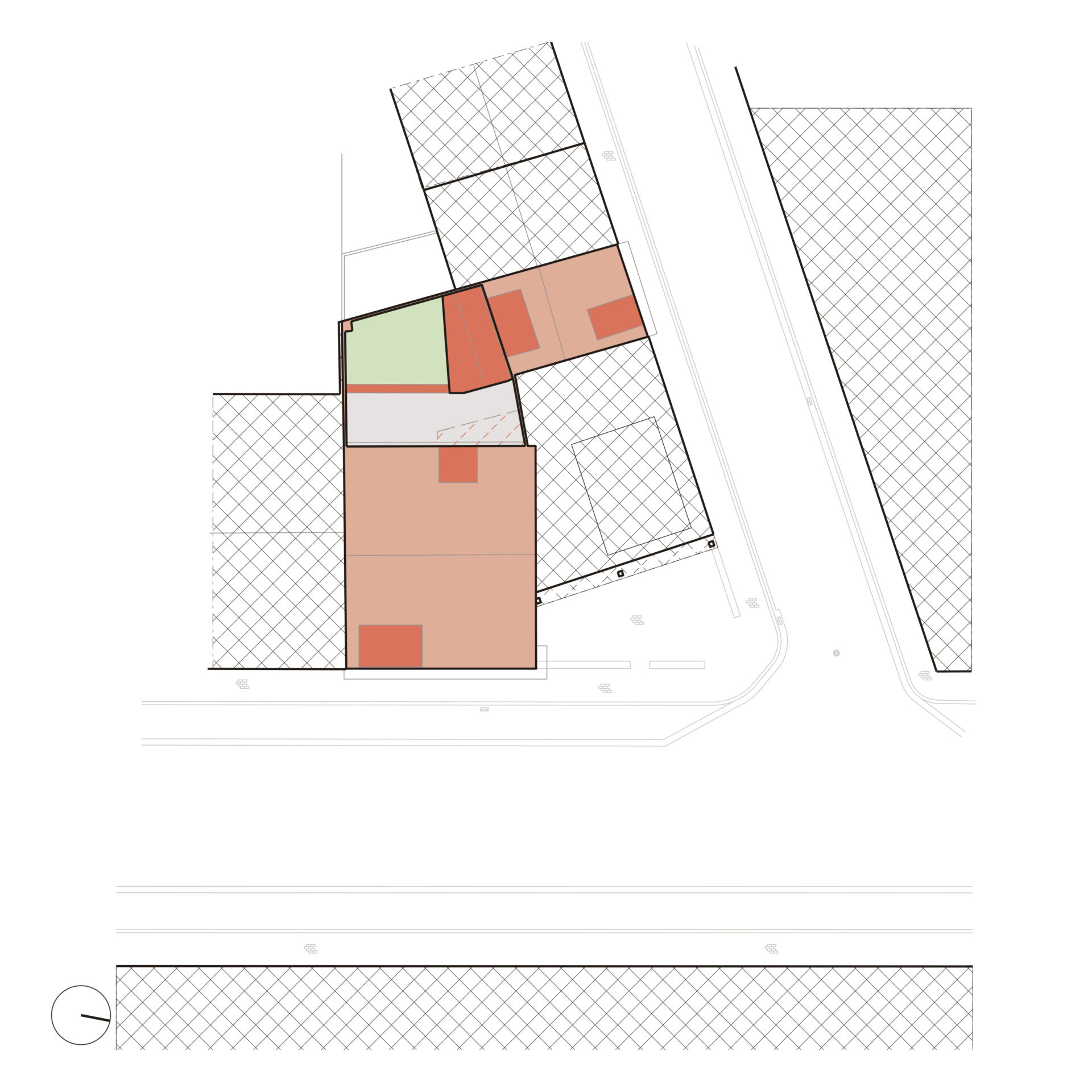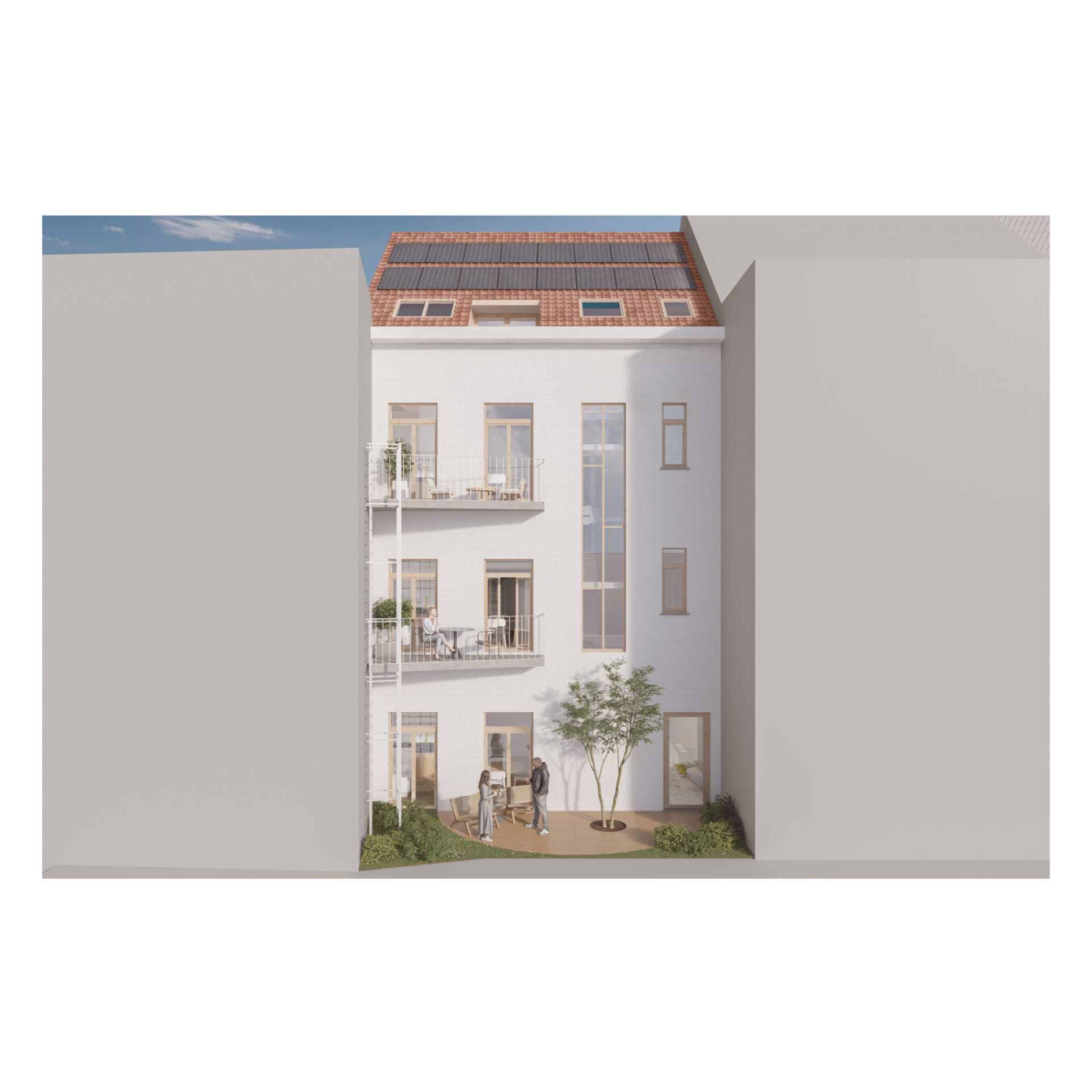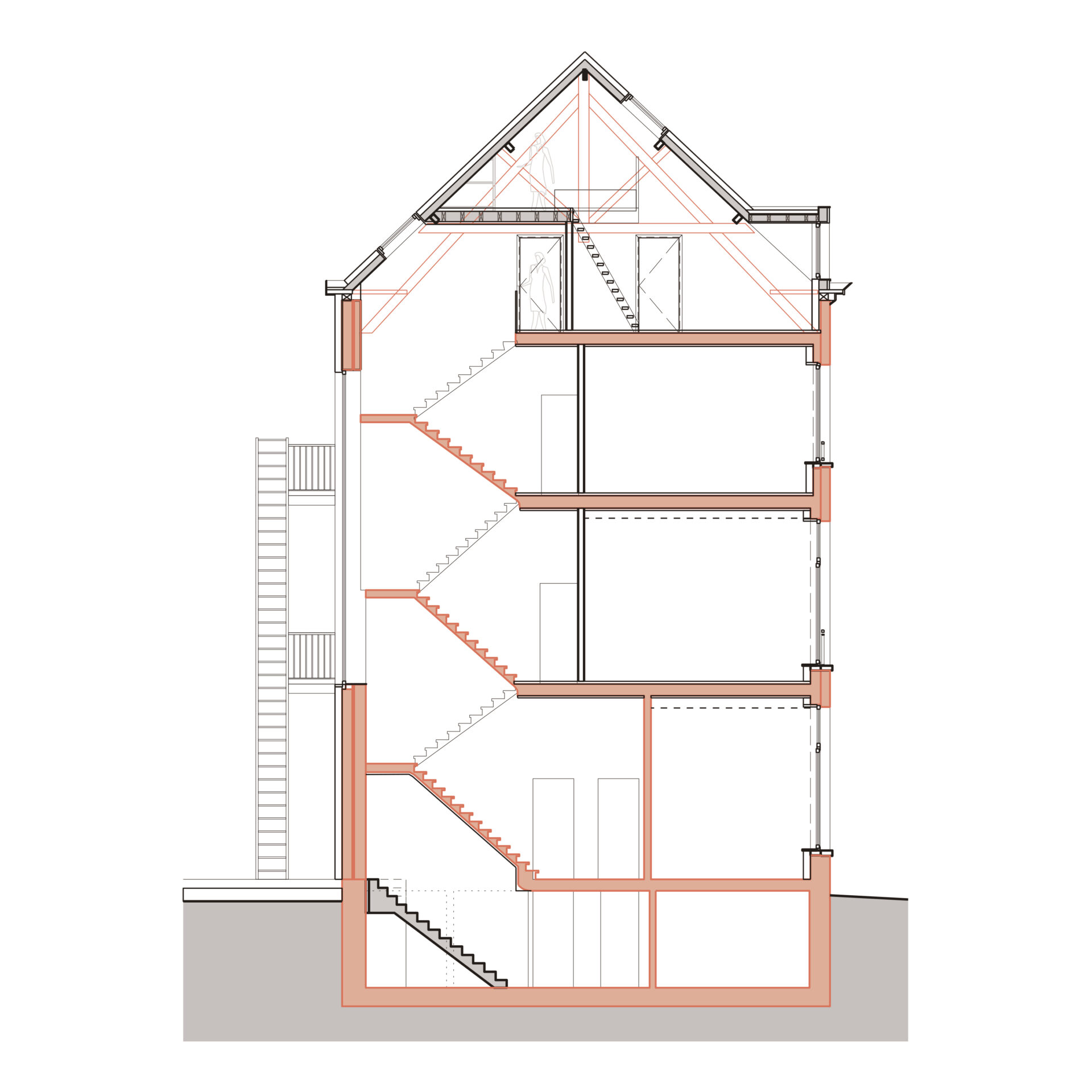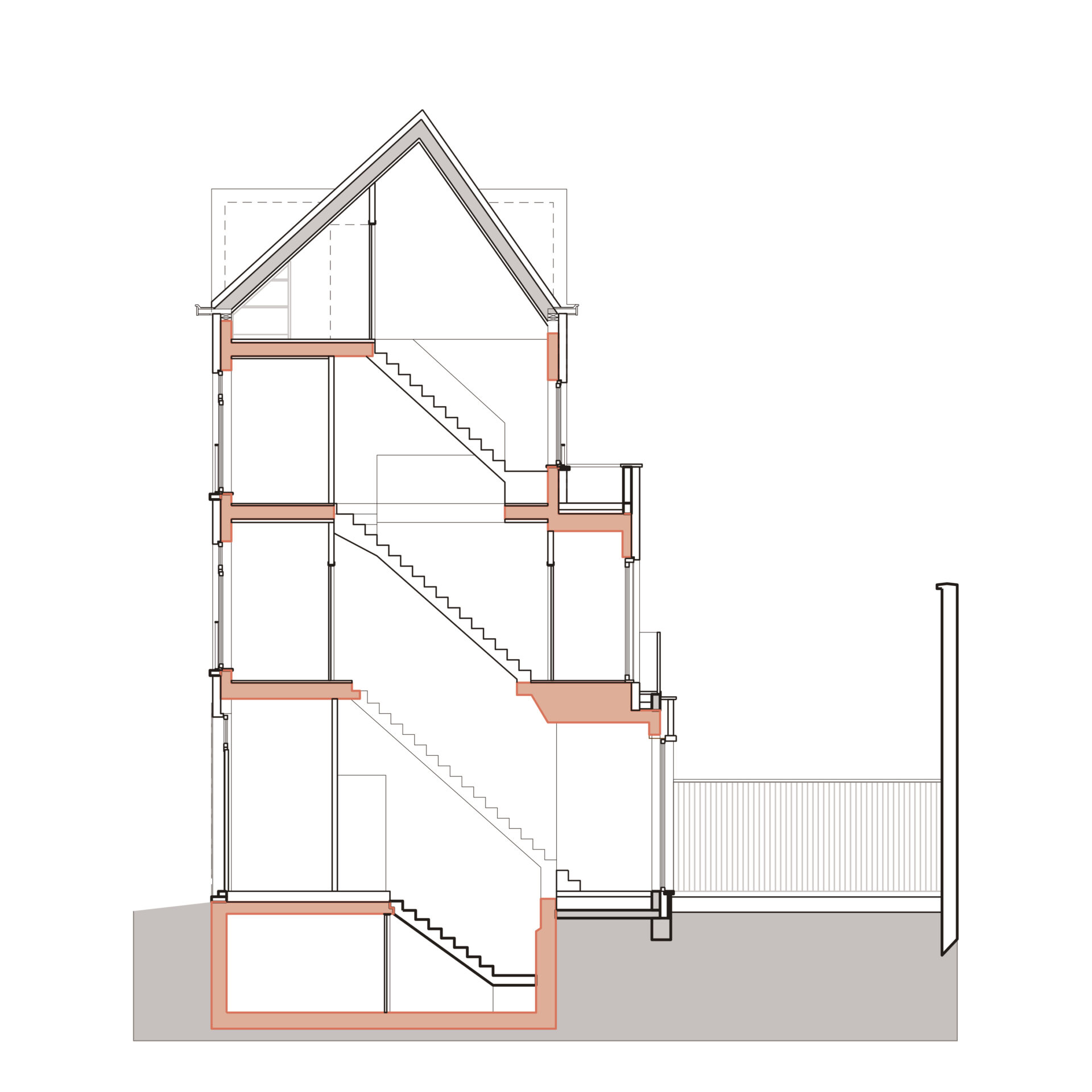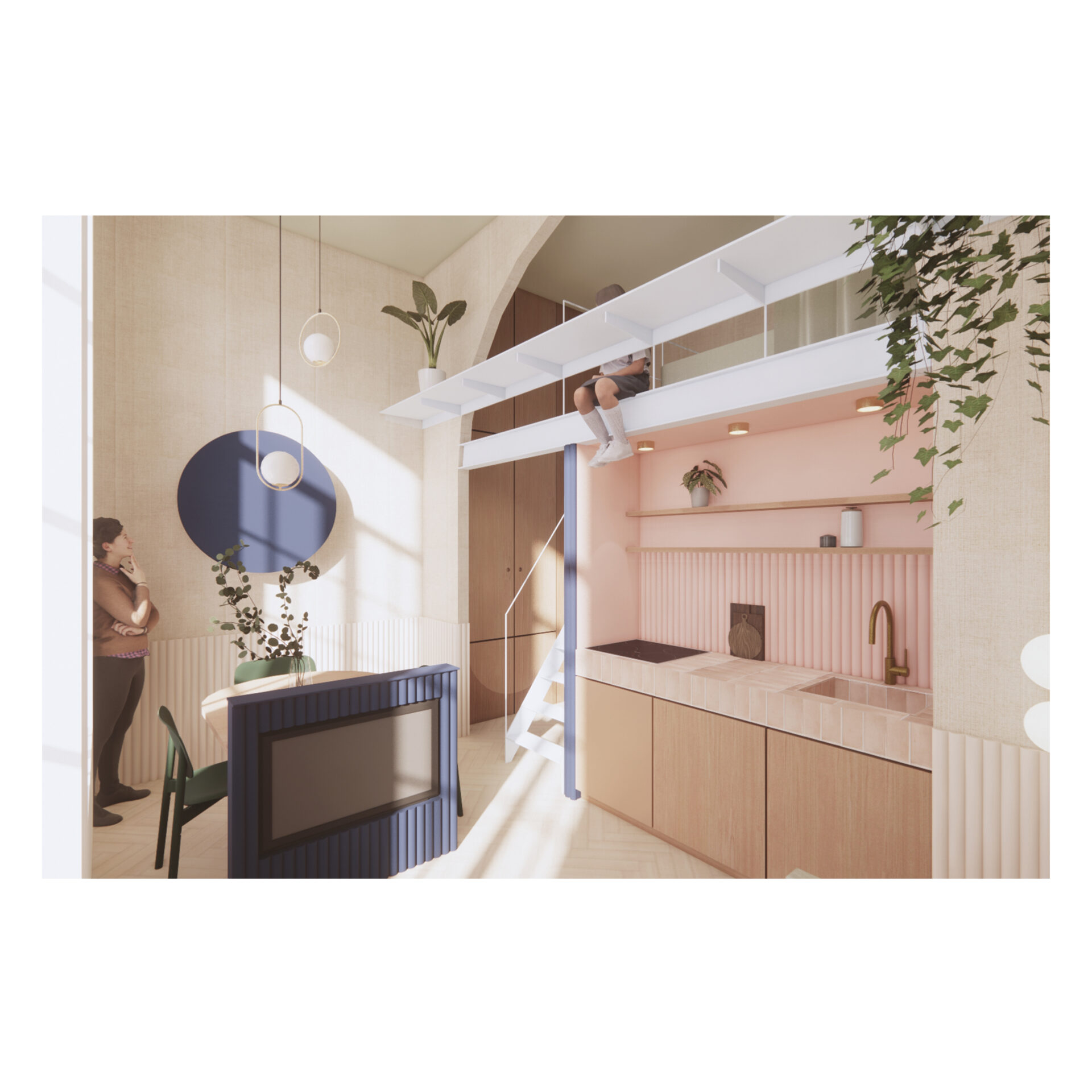Silk Suites Hotel Keizer Karelstraat
21037
A conjoined neoclassical town house and modest terraced house are visually and functionally disconnected and brought back into relation with their heterogeneous context in the form of a small-scale hotel and autonomous single-family home.
The project includes a plot on which two heterogeneous buildings are located. In the recent past, these were combined into one large town house with a doctor’s practice. Both buildings are a translation of the streets on which they’re located, in shape and appearance, but have lost their autonomy and individuality during these previous renovations.
The starting point of the repurposing was to bring both buildings back into contact with the city, with the original contextual dichotomy between both buildings and streets as a guideline. To this end, we also worked with the existing urban development instruments, such as a special construction plan, a heritage assessment of the building on Keizer Karelstraat and a dense package of urban development regulations.
The core of the plot will be cleared and both buildings will be disconnected and made independent. The stately neoclassical building on Keizer Karelstraat, an important access road to the center of Ghent, will be transformed into a small-scale hotel according to the concept of Silk Suites in Ghent, a brand of SHAPE Group BV. This while maximally preserving the original layout of the town house. The building on the side street will be restored and developed as a full-fledged small-scale single-family home, tailored to the street.
The small-scale hotel will be furnished according to a design by the Ghent interior design agency Studio KimChi.
Het statige rijhuis aan de Keizerstraat is een voorbeeld van één van de vele neoclassicistische stadswoningen die de straat rijk is. Wat er atypisch en uniek is aan de voorgevel is dat deze onbepleisterd is gebleven in tegenstelling tot de andere panden in de straat. De andere zijde van het perceel geeft uit op een zijstraat waar een meer kleinschalige rijwoning zich nestelt in het straatbeeld.
Bij eerdere verbouwingscampagnes werden de twee panden op het gelijkvloers en de eerste verdieping aan mekaar gekoppeld tot één grote stadswoning met dokterspraktijk. Hierbij werd de buitenruimte op het gelijkvloers ingeruild voor een overdekte garage, waarbij de gevel in de zijstraat werd aangetast door een garagepoort. Zo werden ook de leefvertrekken verplaatst naar de eerste verdieping en ontstond zo een grotere afstand tussen stadswoning en de stad. De planmatige zuiverheid en contextuele logica van de twee stadswoningen geraakte bij deze verbouwing aldus verloren.
Door beide panden terug te ontkoppelen wordt er van de gelegenheid gebruik gemaakt om beide panden een volwaardige voor- en achtergevel te geven en het beperkte binnengebied van het perceel maximaal te ontharden.
programme
conversion of a town house into a small-scale hotel and single-family home
location
Ghent
task
architecture
date
2021
status
In progress
pictures
PM-architecten
visualisations
Polygon

