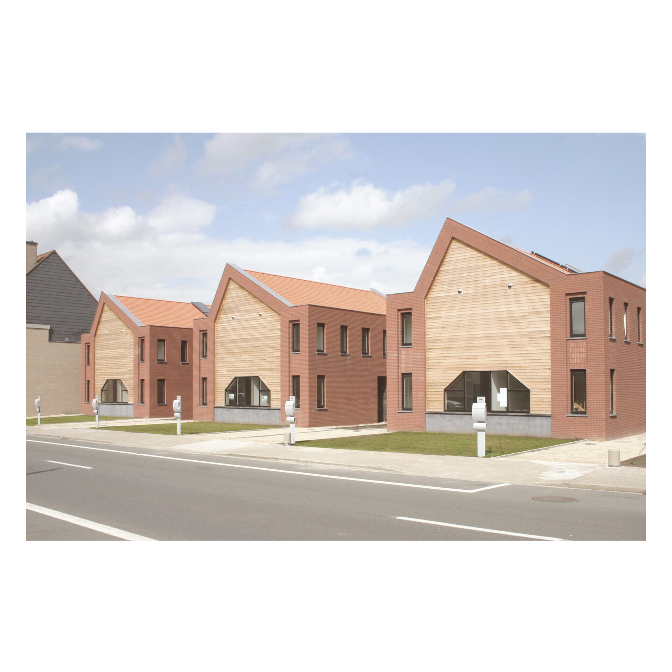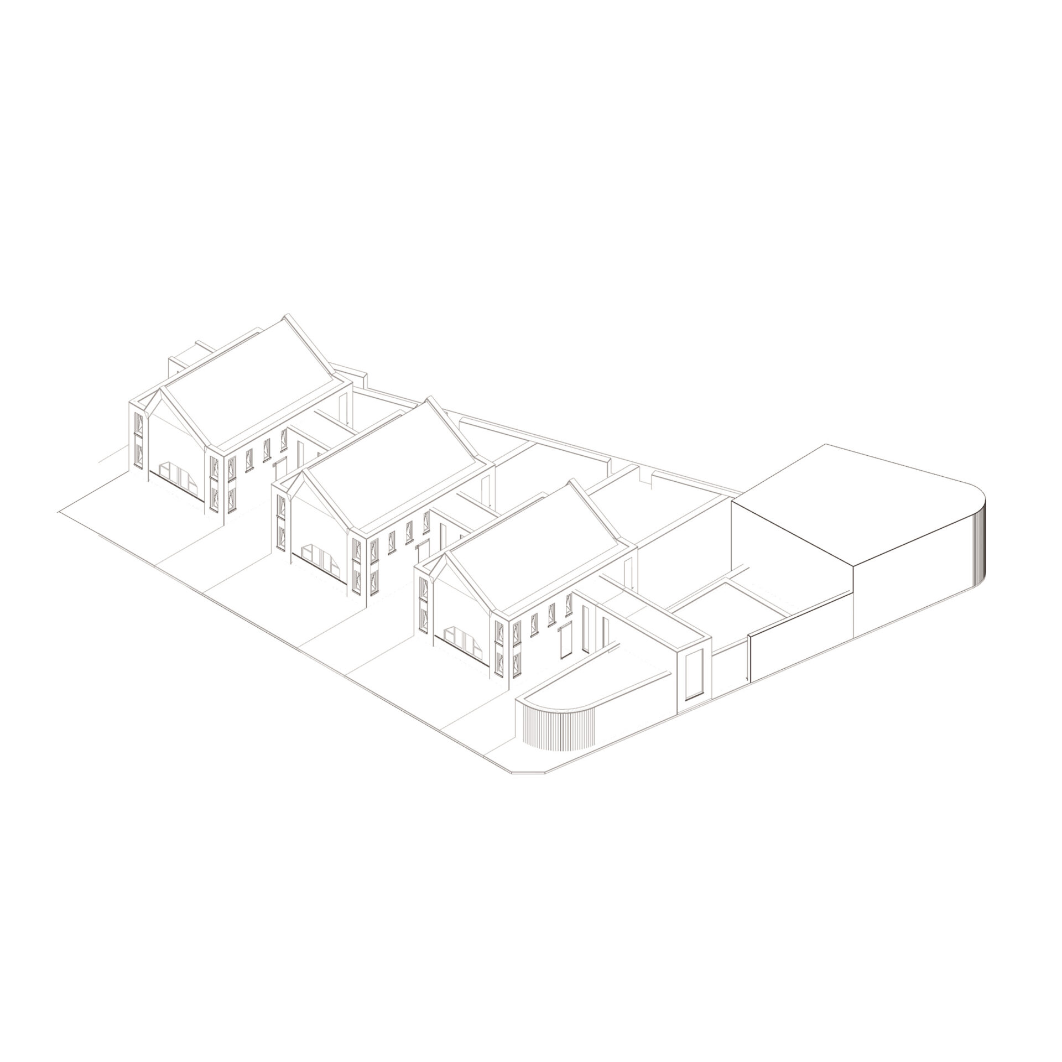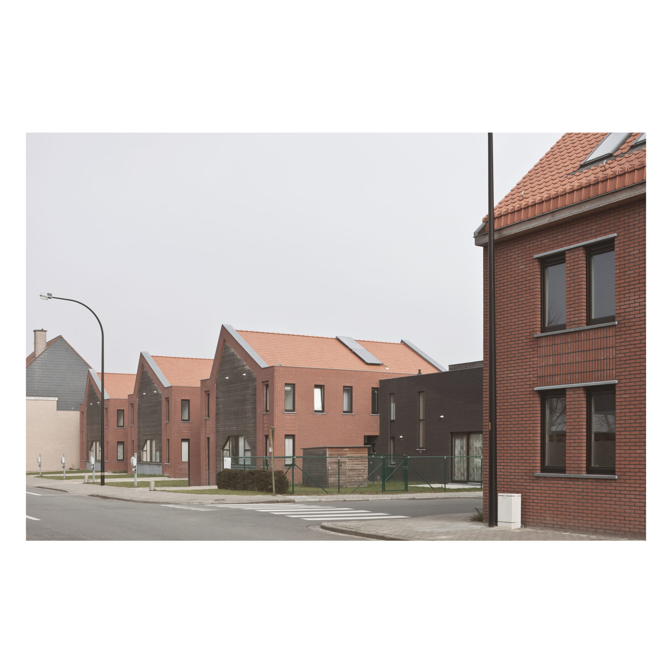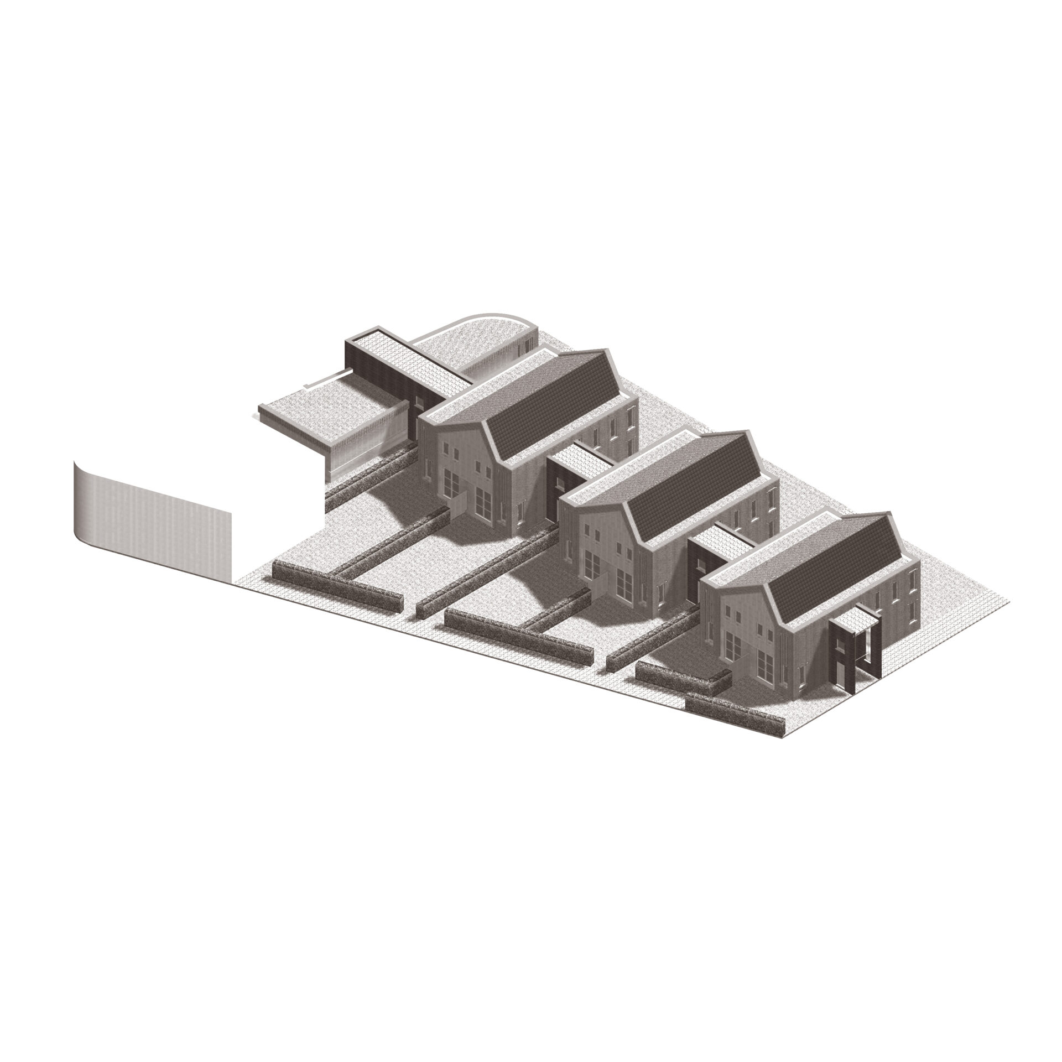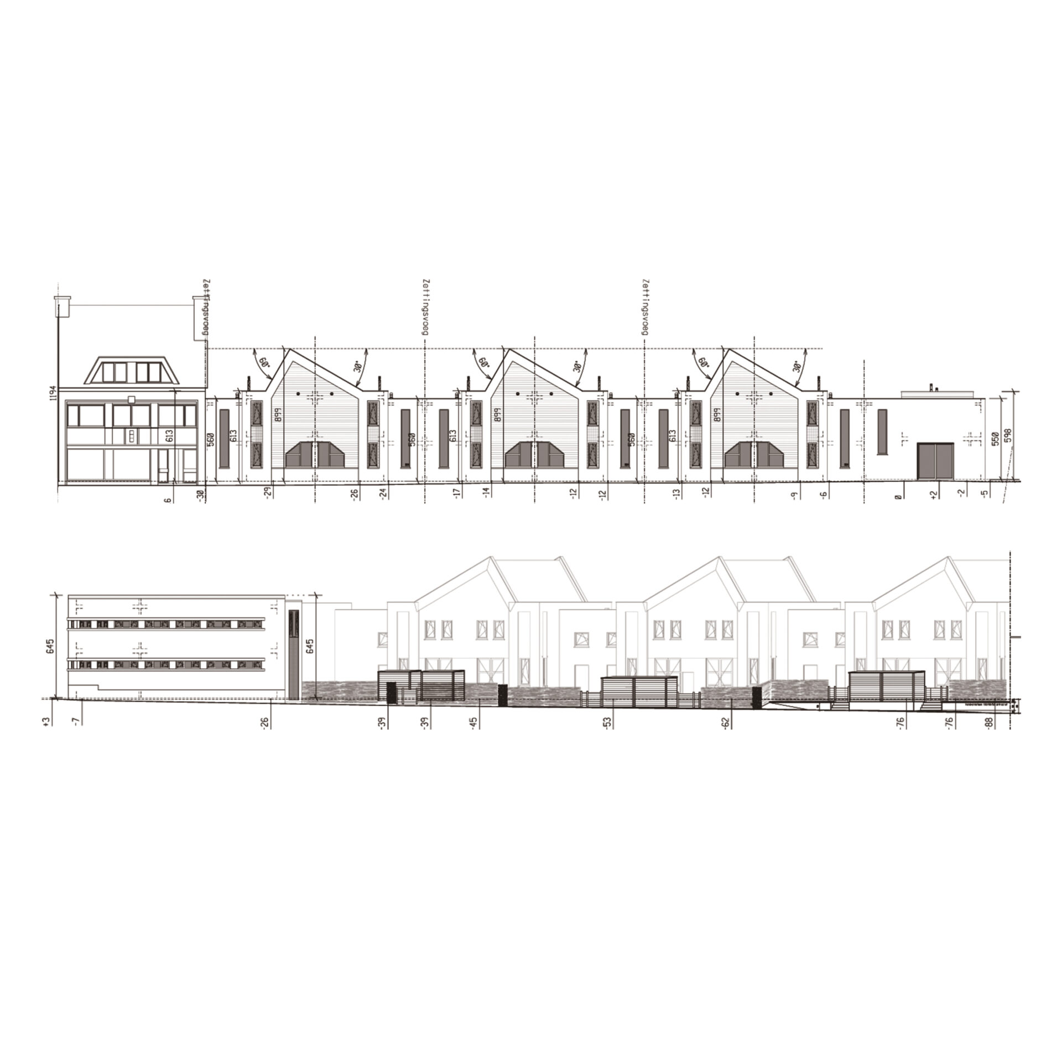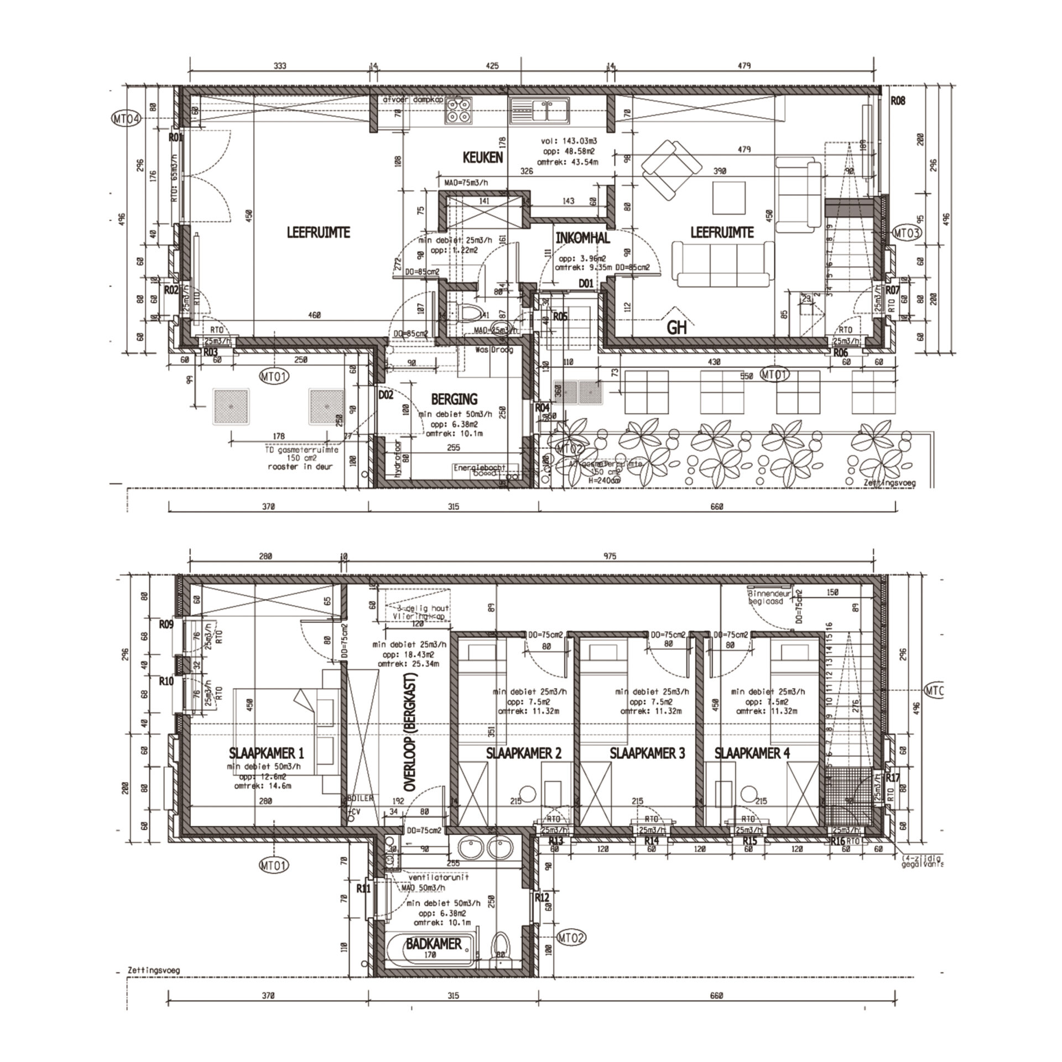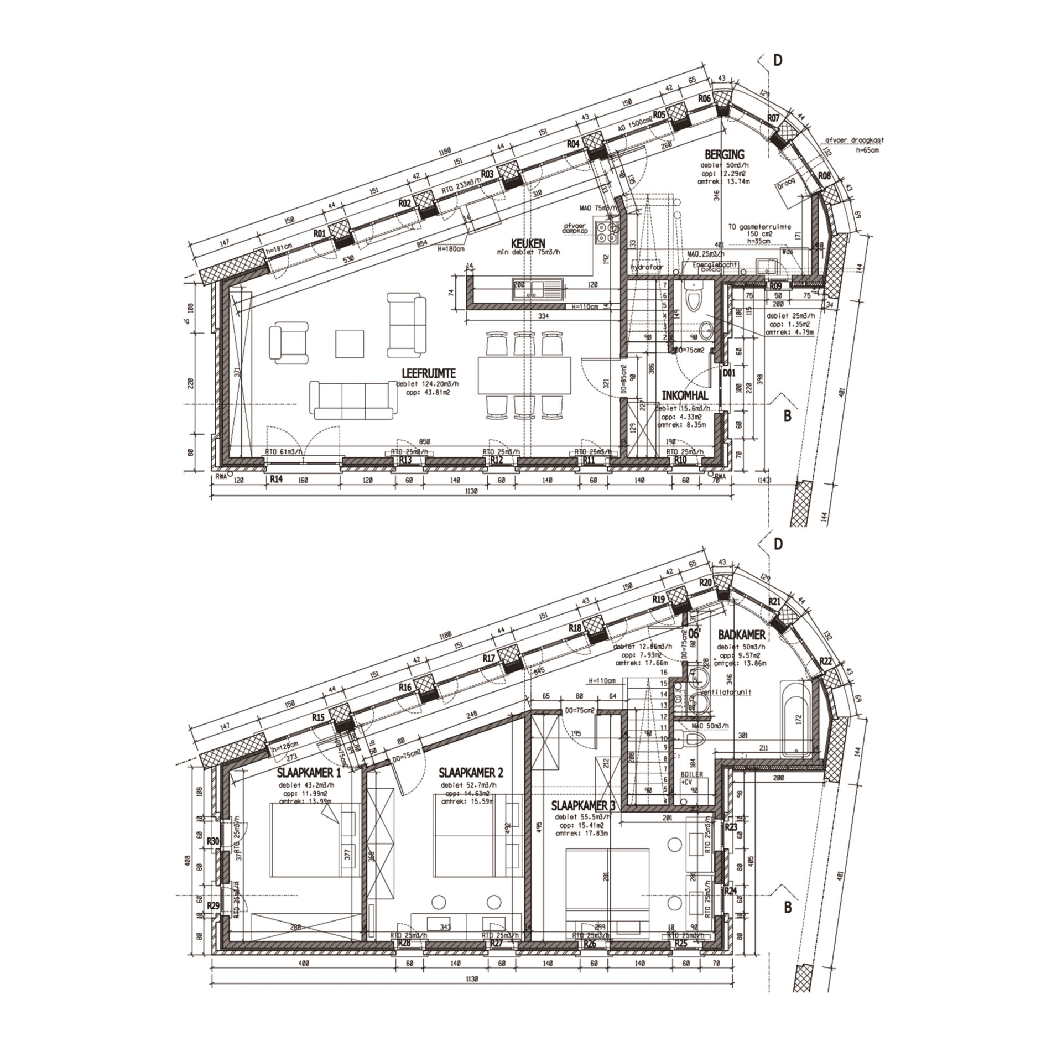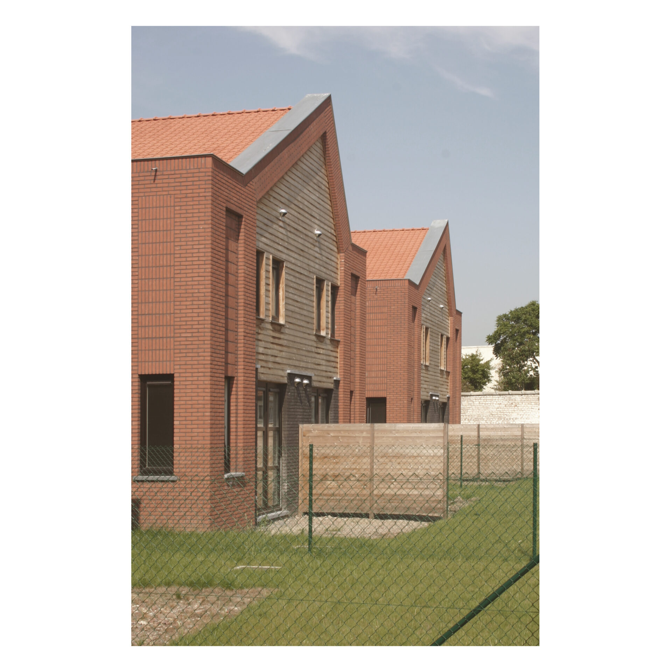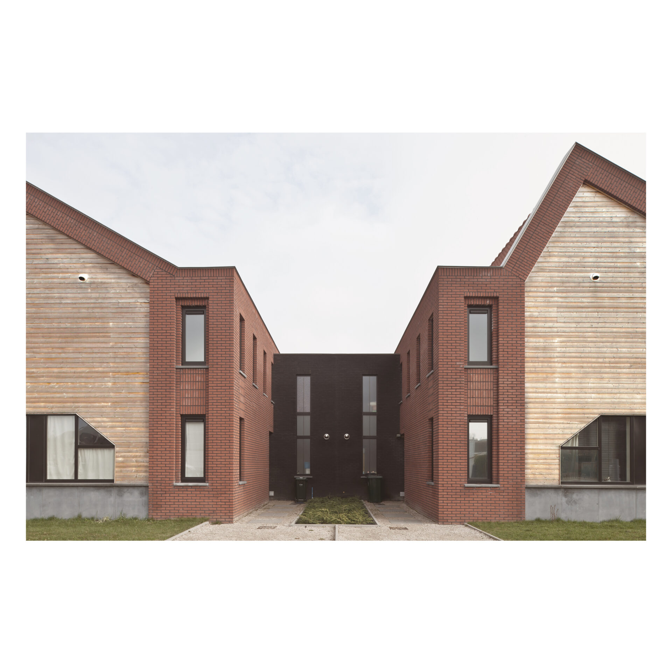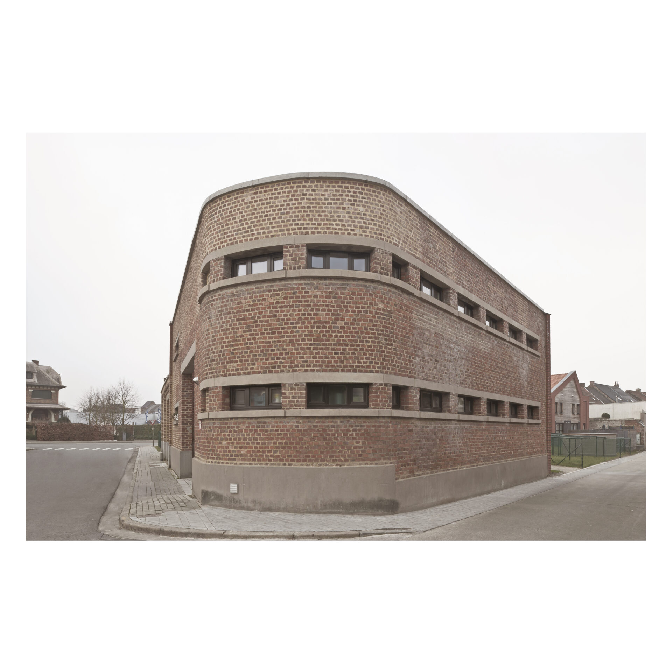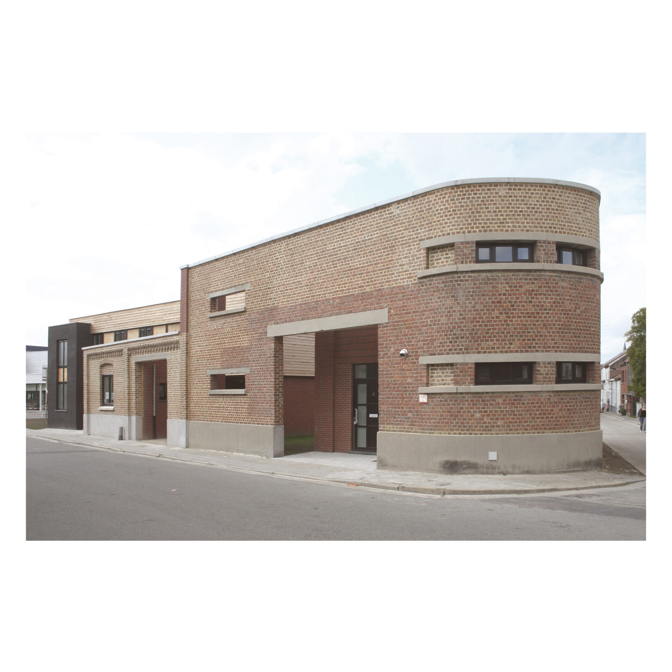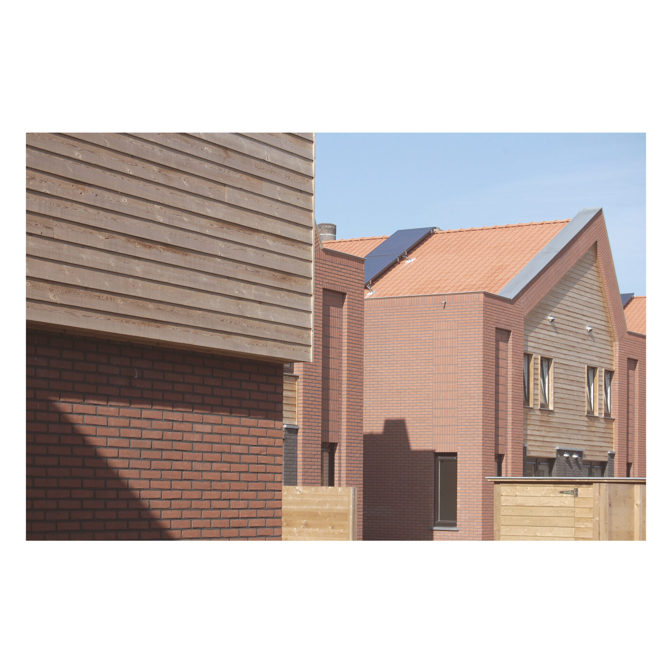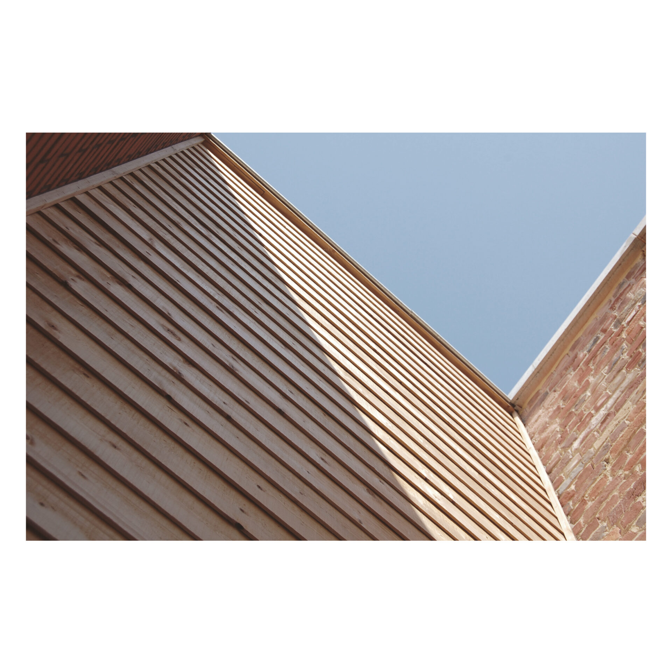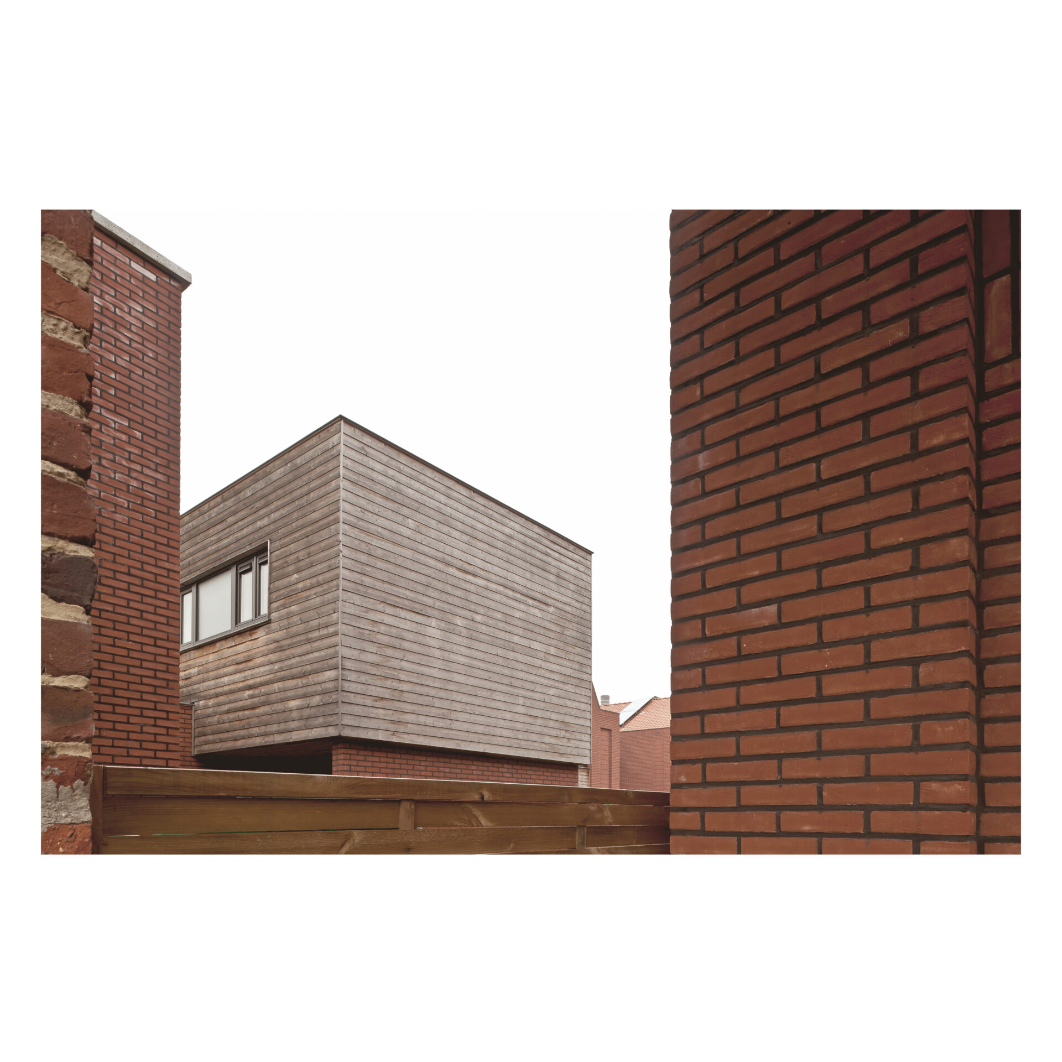Social Housing Project Elzelestraat
0323
In terms of location and form, this social infill project refers to the urban development history of the city of Ronse. By withdrawing the facade row of the terraced houses, a feeling is created comparable to the historic city villas.
In this infill project, dilapidated homes and vacant shop premises have made way for 10 social owner-occupied homes. The pillars of this project are urban development optimization (revaluation of the neighborhood), a link between past and future, sustainability and ecology.
On the one hand, the project forms a synthesis of the urban development and historical framework of its environment and on the other hand provides an innovative impetus in the area. To this end, already present elements, such as linear versus fragmentary, roof shape, etc., have been incorporated into the structure of the design to allow them to function as a framework that is completed in a contemporary manner. The choice of ecological materials and techniques (such as thermally modified wood, solar boilers, FSC certified wood, etc.) is part of this concept.
The roof shape refers to typical shed roofs of the many industrial buildings in the city, this roof shape determines the character of the city. An existing facade has been retained in one of the corner houses. This facade determines the streetscape on that corner and integrates the project into a broader historical context. Such modernist facades are a rarity within the city’s industrial heritage. It was therefore appropriate to preserve this valuable facade.
The project is located on a busy approach road with an interrupted ribbon of development. This has grown historically through the implantation of villas between the connected buildings along the road. The villas are usually positioned towards the back and in this way create an openness along the road. The project focuses on this typical urban structure and accentuates both the linearity of the fabric and its openness. By fragmentarily planting three terraced houses along the road and then connecting them back, a building is created that is both open and closed. In this way, the urban development specificity of the city’s paved roads is synthesized in the project and strengthens its spatial carrying capacity.
The houses are positioned towards the rear by analogy with the historic villas and have front gardens. This also relieves the street of parked vehicles and residents’ cars can be parked on the site. The secluded location also functions as an acoustic buffer opposite the road. This also creates a green accent that provides a breath of fresh air along the busy road.
programme
construction of 10 social housing units after demolition of existing buildings
location
Ronse
task
architecture techniques infrastructure competition
date
2003
status
Realised
pictures
PM-architecten
visualisations
PM-architecten

