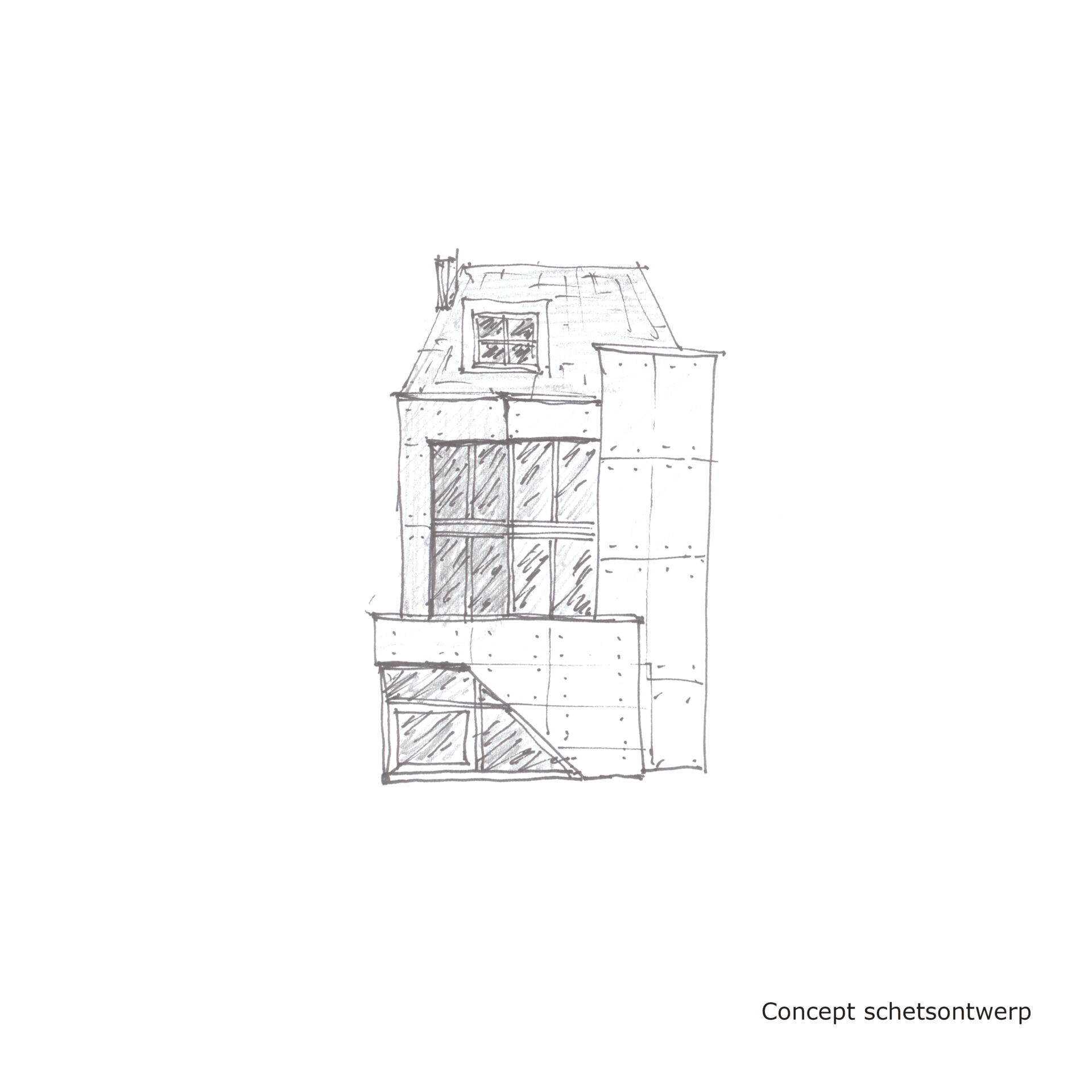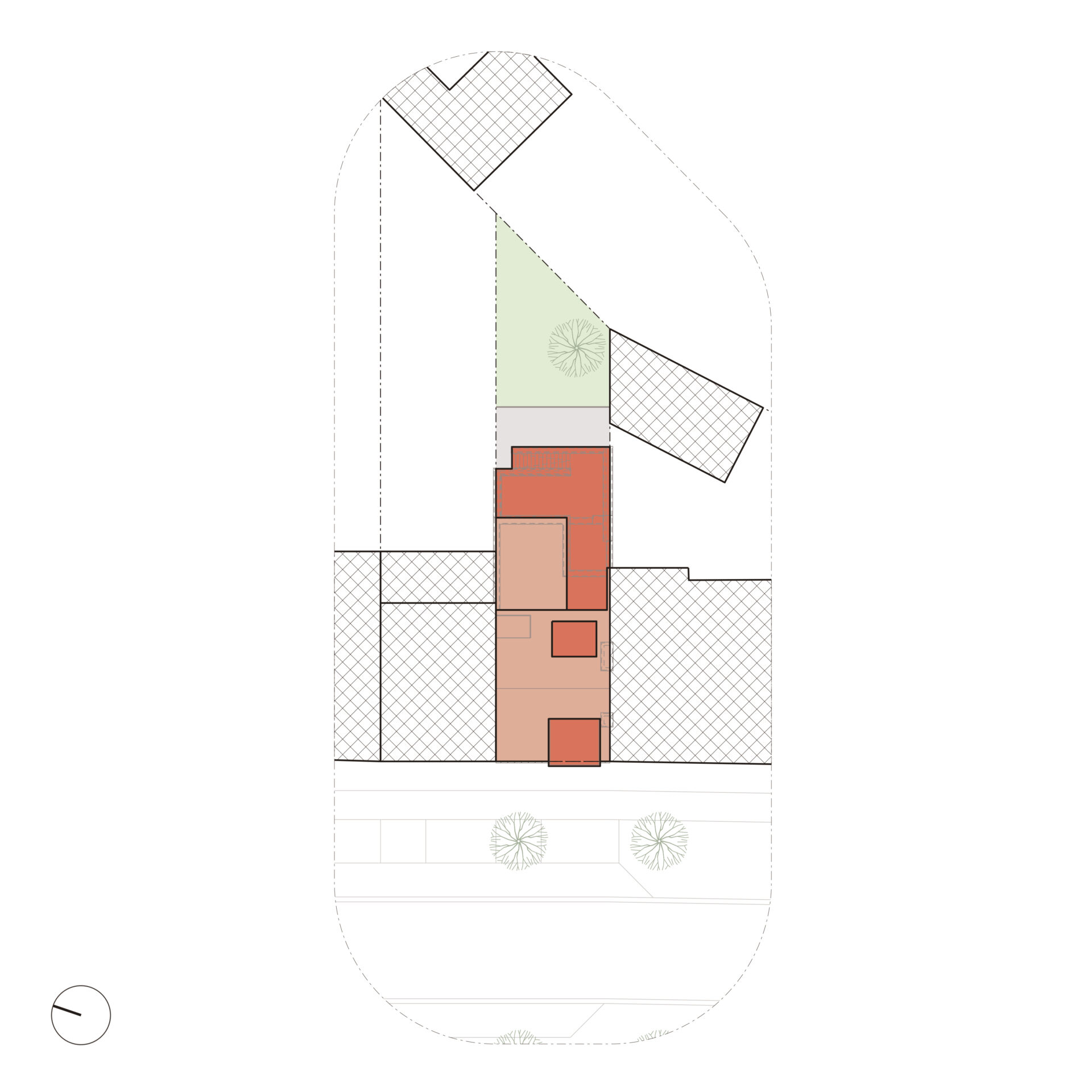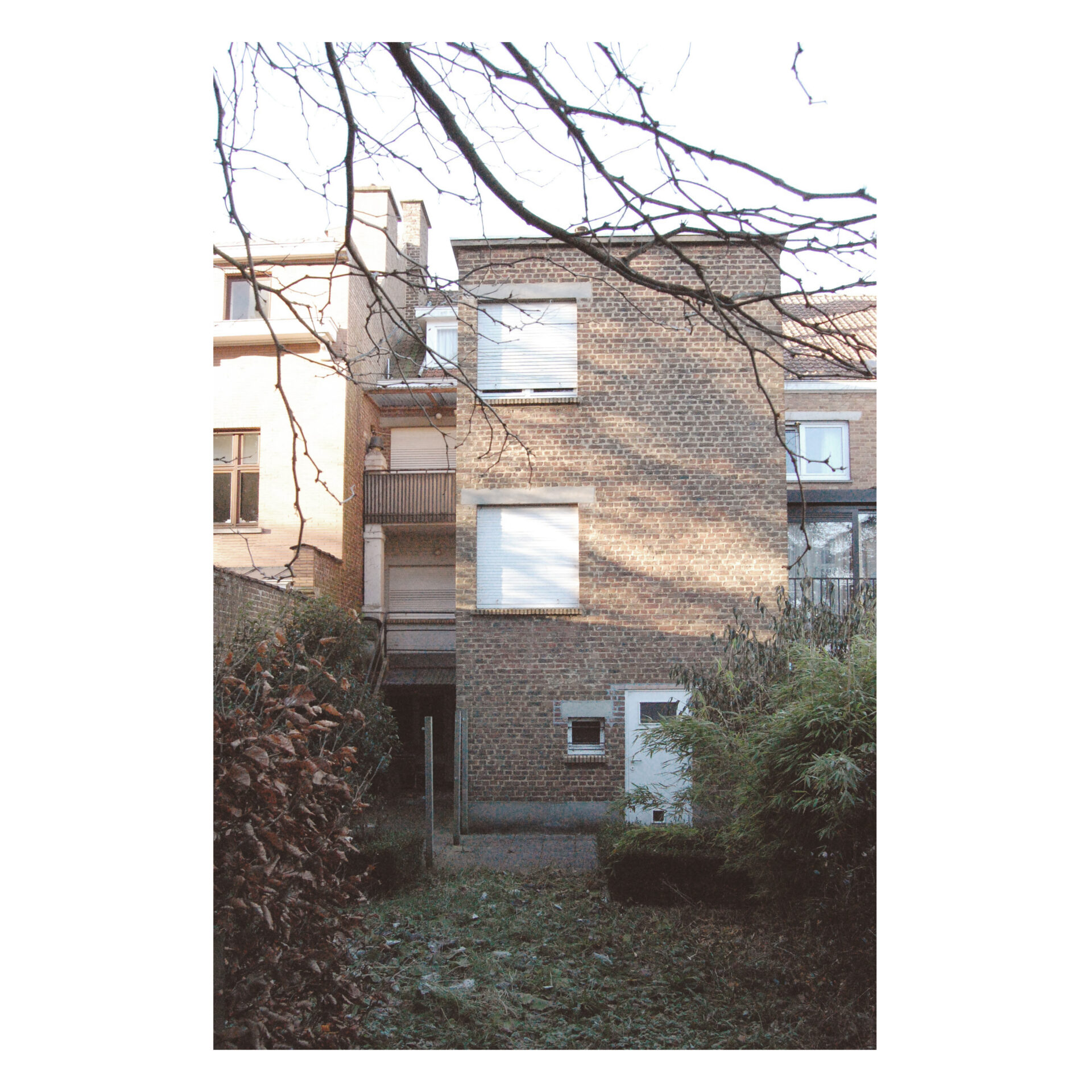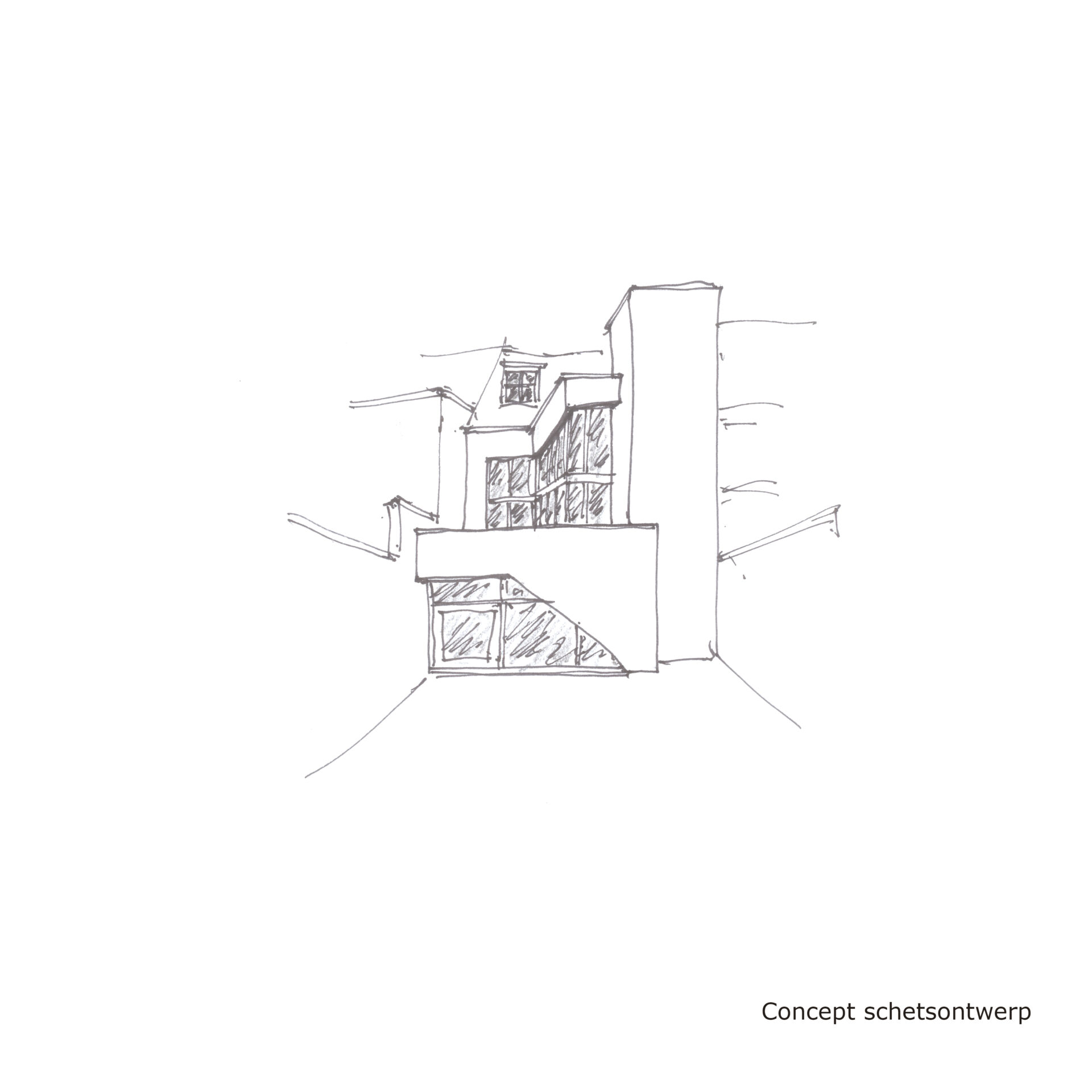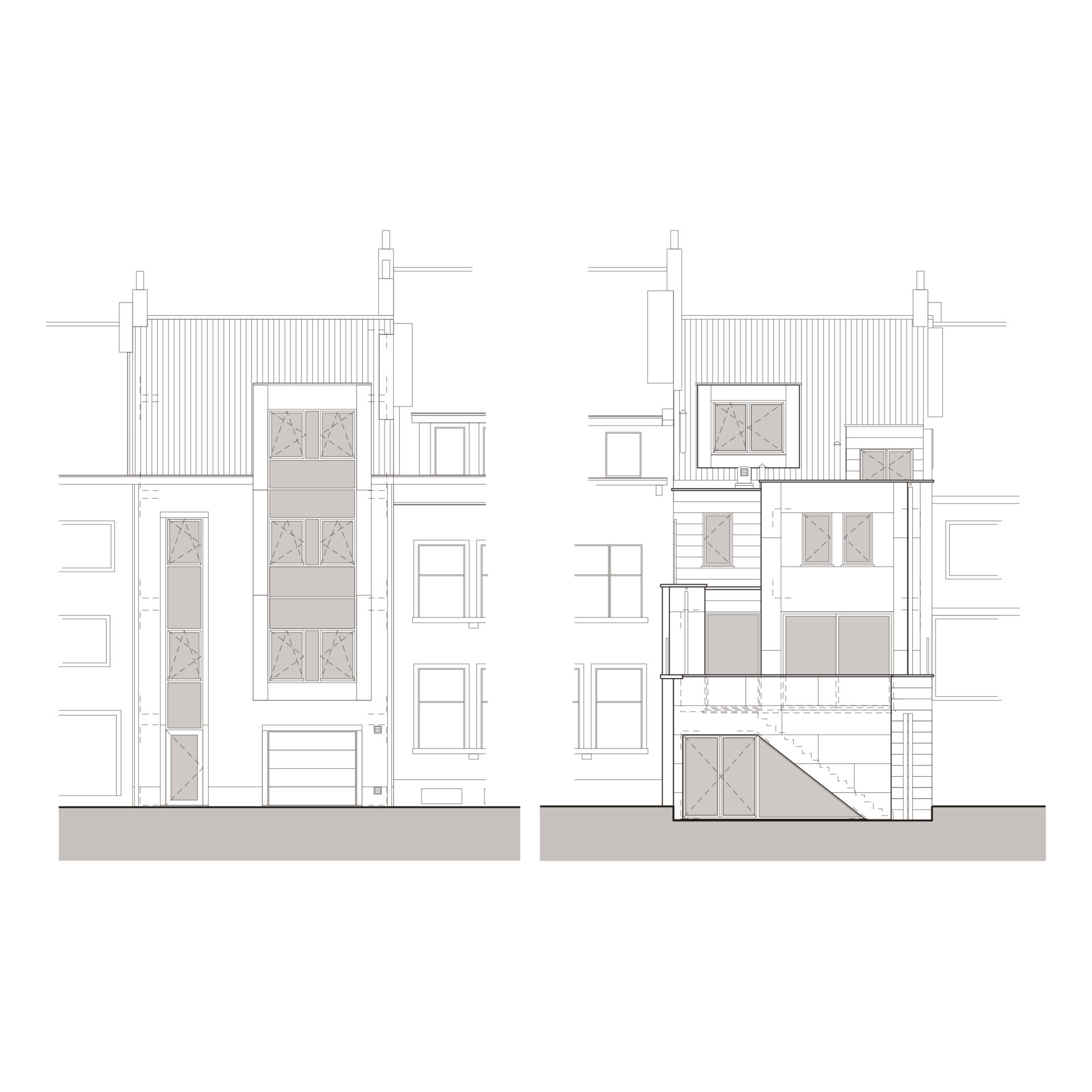Total renovation of town house
1051
This full renovation of a row house provides a ‘facade lift’ for both the front and rear exterior, in which the existing layout on the street side is accentuated, and the expansion on the rear facade adopts a contemporary design language.
The original row house consists of a main volume under a sloping roof that follows the silhouette of buildings in the street and has a rear annex of three floor levels where, due to the volume and narrowness of the plot, the free space is strongly limited in its experiential value. The existing annex was therefore demolished and replaced by a new terraced volume so that light and outdoor space can be created at different levels.
The renewed front facade retains the brick architecture that is characteristic of the streetscape. The prominent window frames are further accentuated and designed as a contemporary play of volumes, with the roof extension included in the window frame. A dark grey zinc material was chosen, which matches the traditional window frames made of bluestone in terms of colour. The rear facade is designed with a contemporary style, creating a play of volumes with various materials such as fiber cement boards and dark grey zinc cassettes.
programme
renovation of a terraced house
location
East-Flanders
task
architecture stability interior
date
2010
status
Realised
pictures
PM-architecten
visualisations
-


