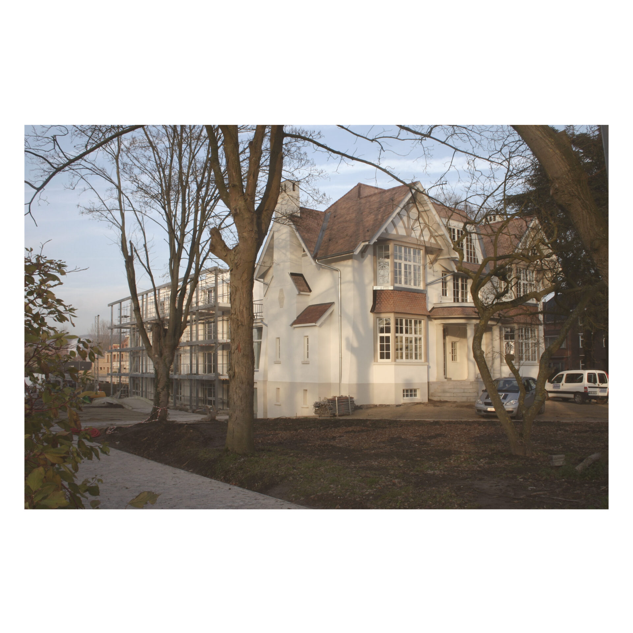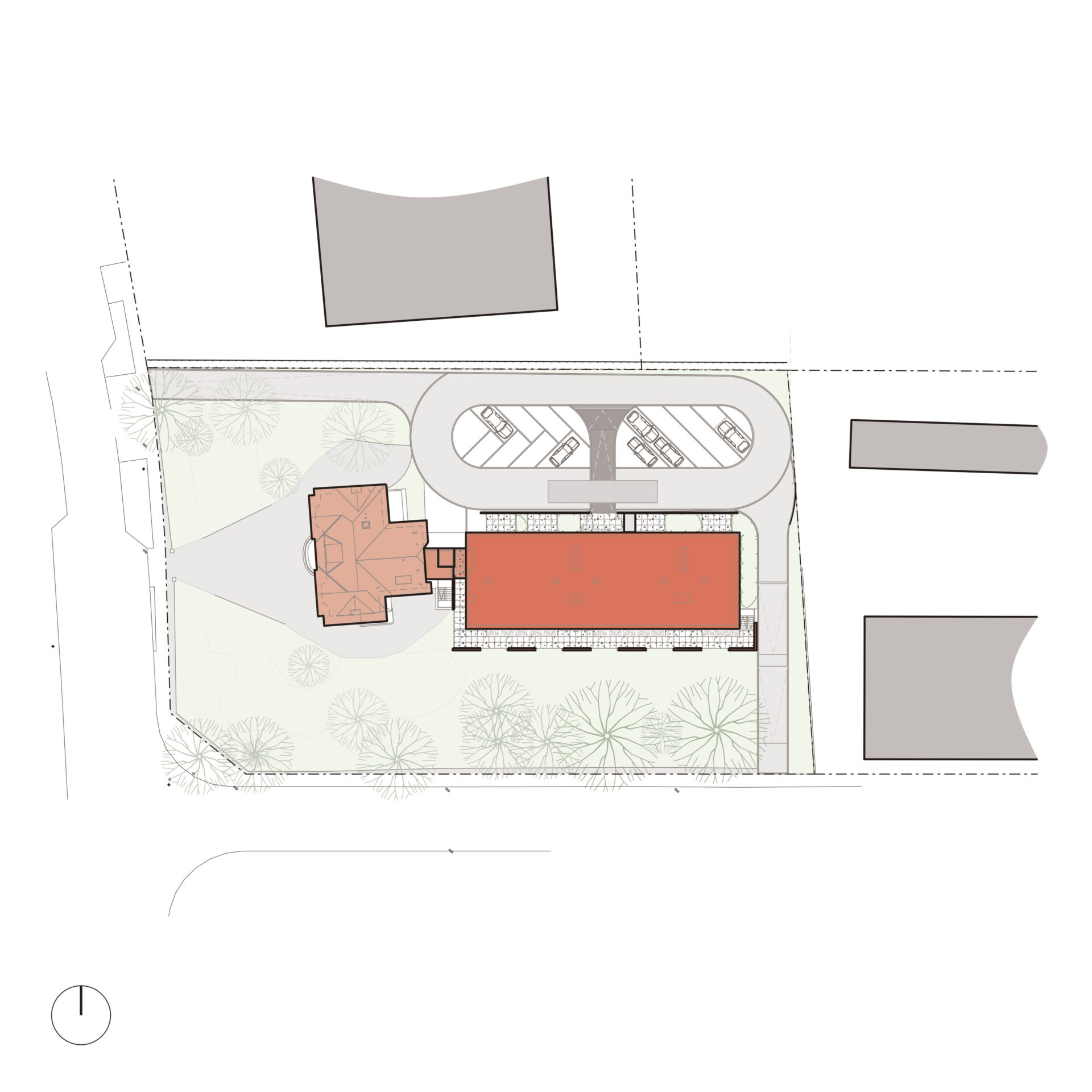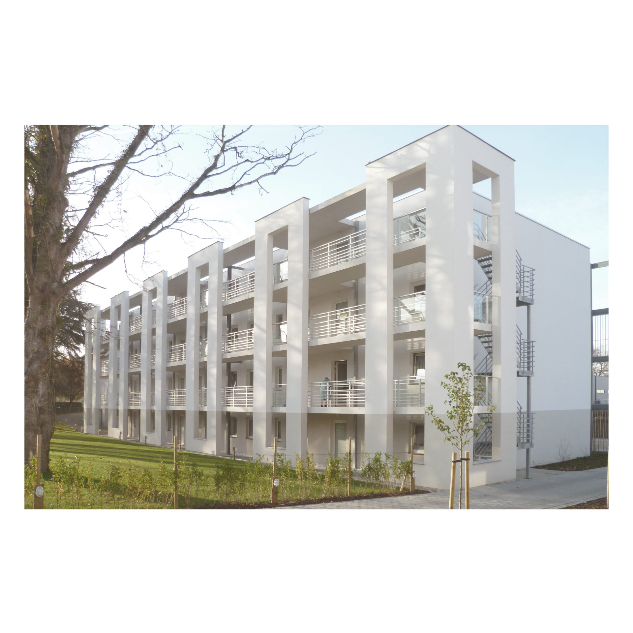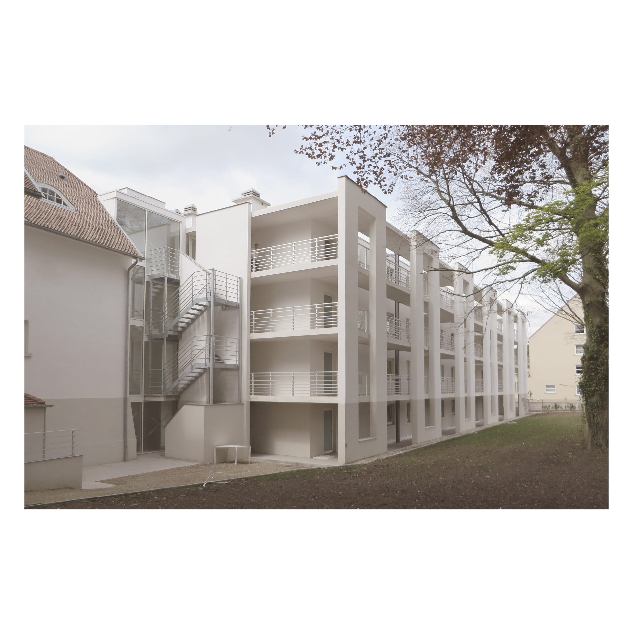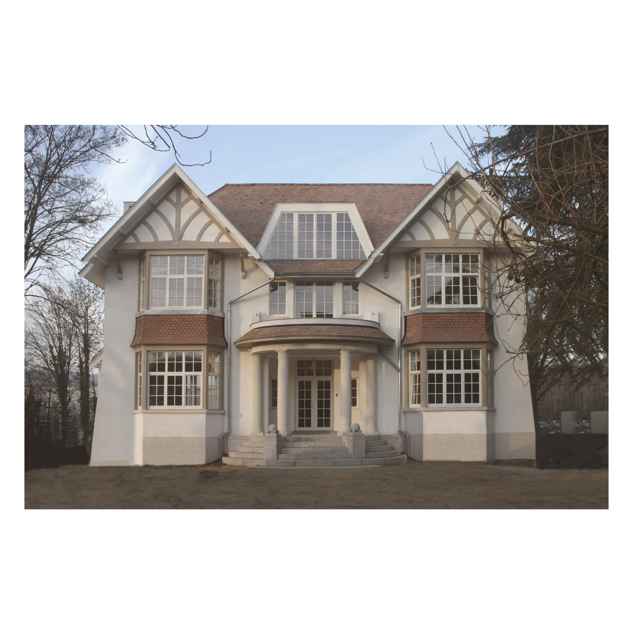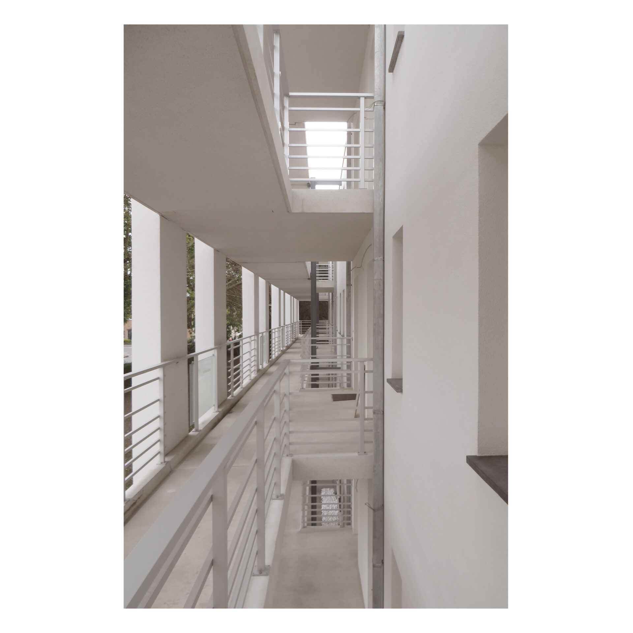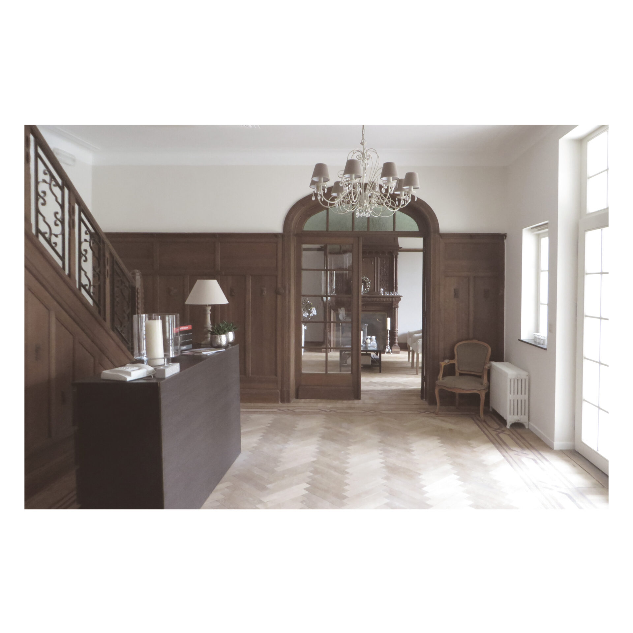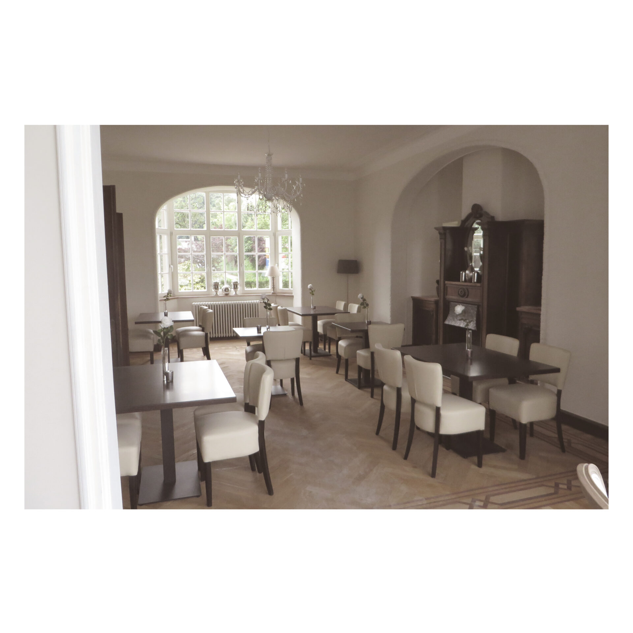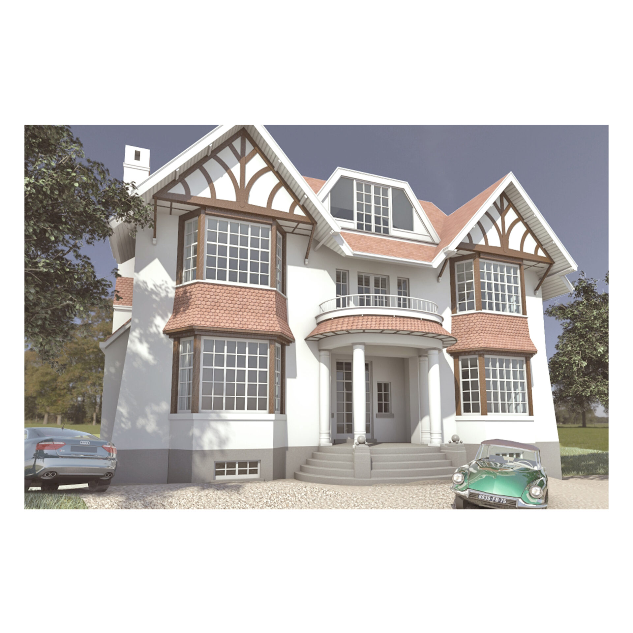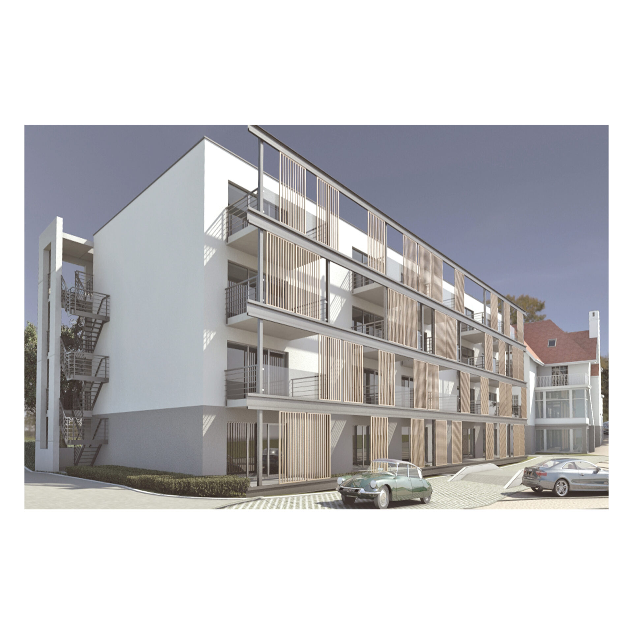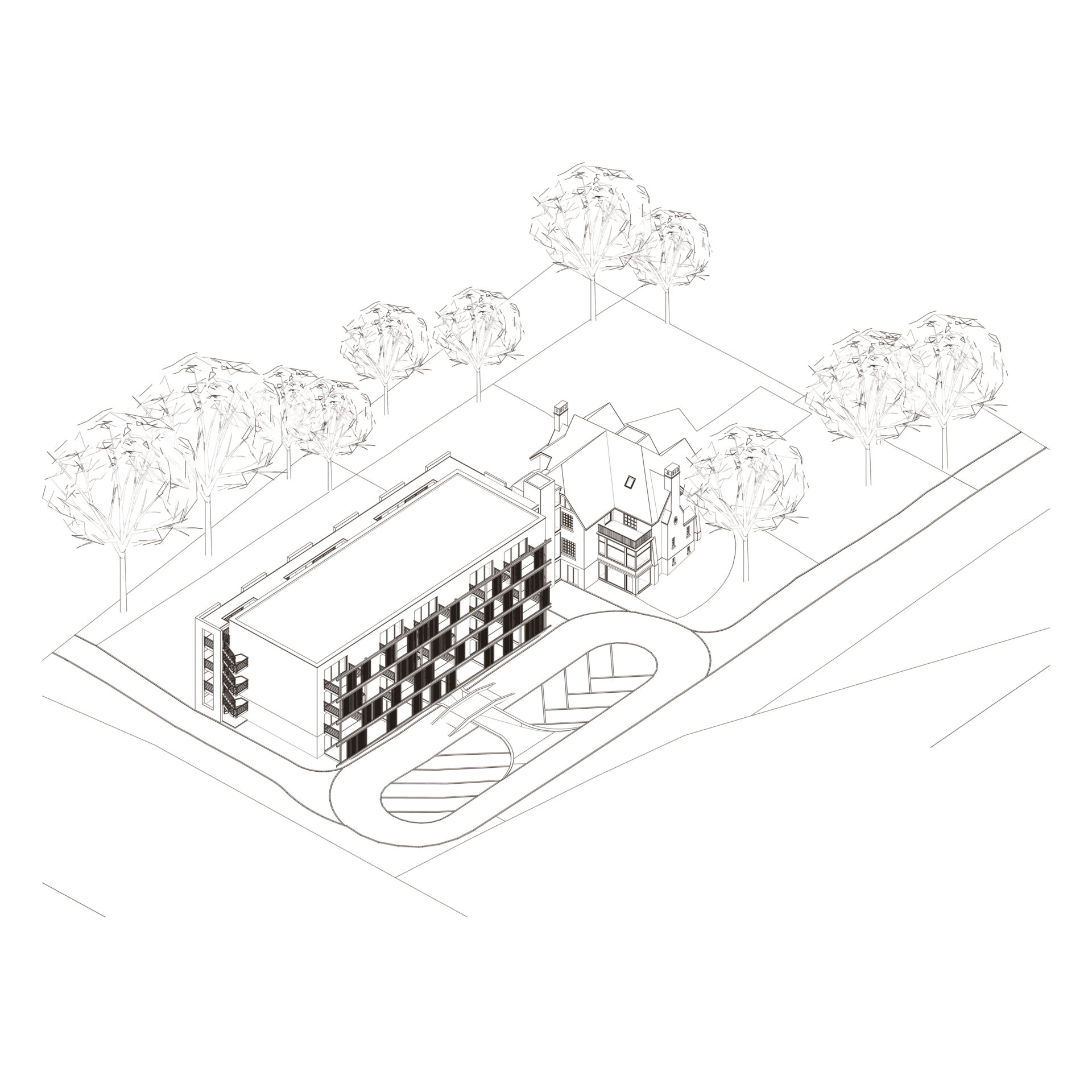Assisted Living Project Villa Ferrant
0931
A new function was assigned to this vacant city villa by former city architect Massez. 20 assisted living homes with caretaker’s accommodation were conceptually and organizationally integrated as a link between the past and the future.
The project is located in the center of Ronse on the grounds of the historic city villa ‘Villa Ferrant’ or ‘Villa Portois’.
It is located at the hinge between a typical urban and a peri-urban fabric. In the past, the location of a number of commercial buildings reinforced the break between these two urban zones. The design creates a smoother transition between these two areas.
Preserving the heritage value of the Villa Ferrant was one of the basic principles of the project. The historical value and impact of the domain and garden on the environment remain respected and, together with accessibility and sustainability, form the basic pillars of the design.
It was decided to keep the villa intact and to link the project to it both conceptually and organizationally. Behind the villa is a contemporary volume that houses 20 senior flats. The building is centrally located on the plot, so that the park aspect with valuable old trees, as a link with the urban fabric, has remained intact as much as possible.
The homes are tailored to the needs of seniors and, due to their simple construction, can easily be further detailed to accommodate specific disabilities. They are fully wheelchair accessible, making the entire project also suitable for people with disabilities.
The new construction part consists of a volume with 4 floors and 5 residential units per floor. The location of this building behind the villa limits the visual impact of the volume in its surroundings and at the same time increases the acoustic comfort and quality of life in the homes. Due to their central location in the park garden, the homes are located in a secure green island in the busy city environment.
In terms of architecture, a conscious choice has been made for a sleek, contemporary design language and compact architecture. A second skin facade was opted for, with the outer shell being an open facade. The outer facade on the west side is an active facade, an adaptable wooden slat structure that also serves as sun protection. This results in a more comfortable indoor climate. The outer skin on the east side is made up of O-shaped elements, which create a soft transition between the park and the facade.
The villa itself serves as the main entrance for visitors and contains multipurpose spaces that form the core of the villa. The floor plan inspired by Palladio is respected and left intact, the villa retains its grandeur and at the same time is fully access
programme
construction and renovation of a villa into 20 assisted living flats, 1 apartment and associated service areas
location
Ronse
task
architecture interior infrastructure
date
2009
status
Realised
pictures
PM-architecten
visualisations
PM-architecten

