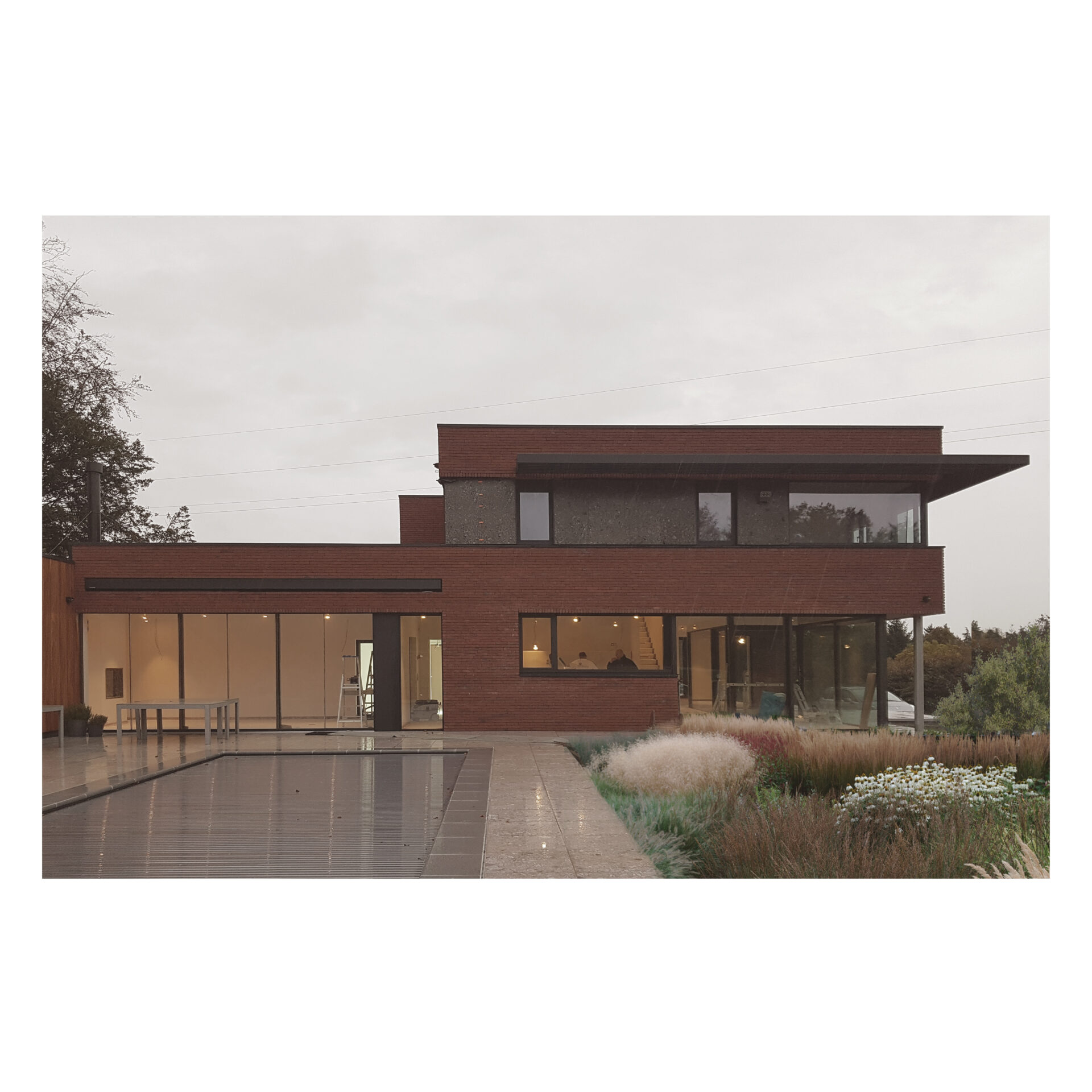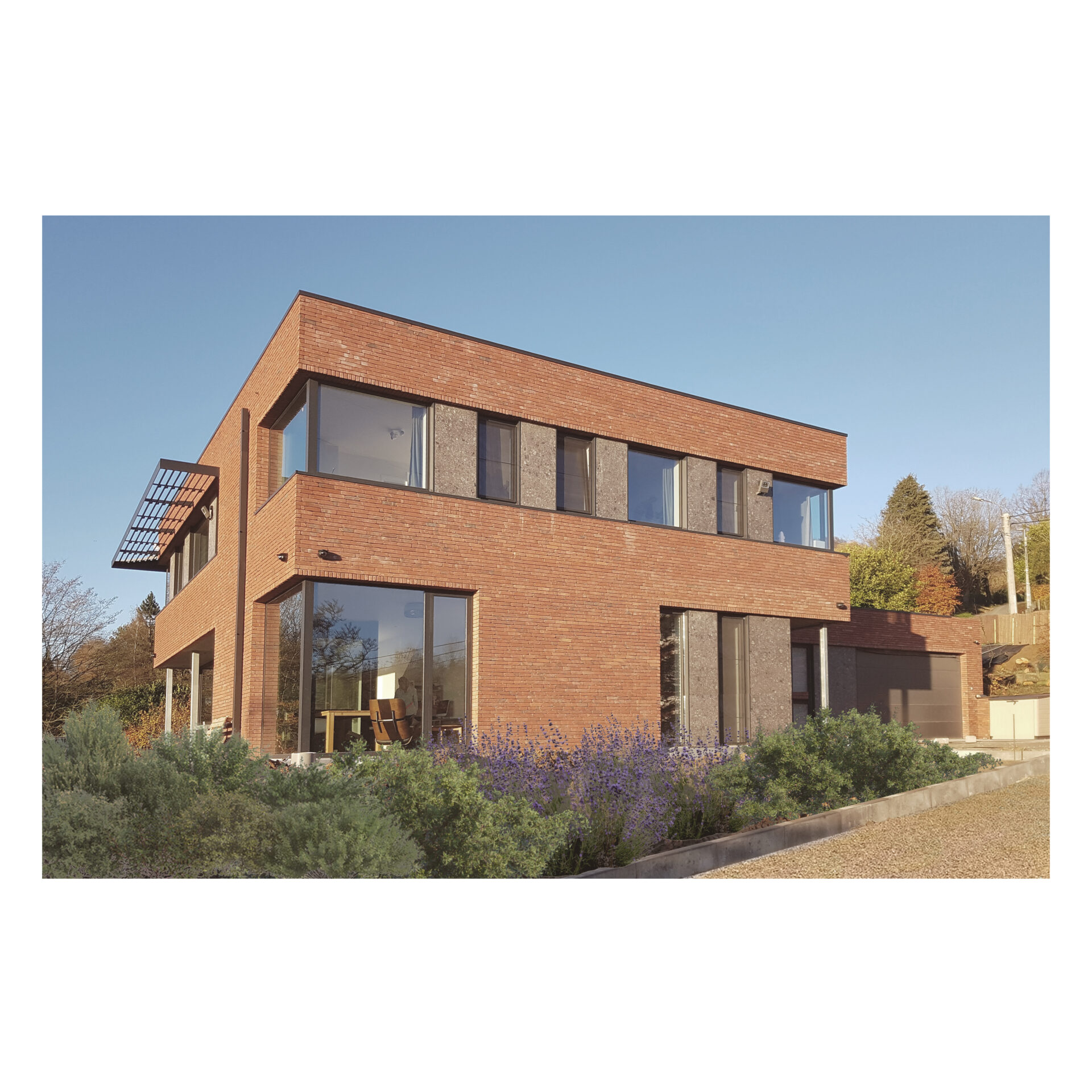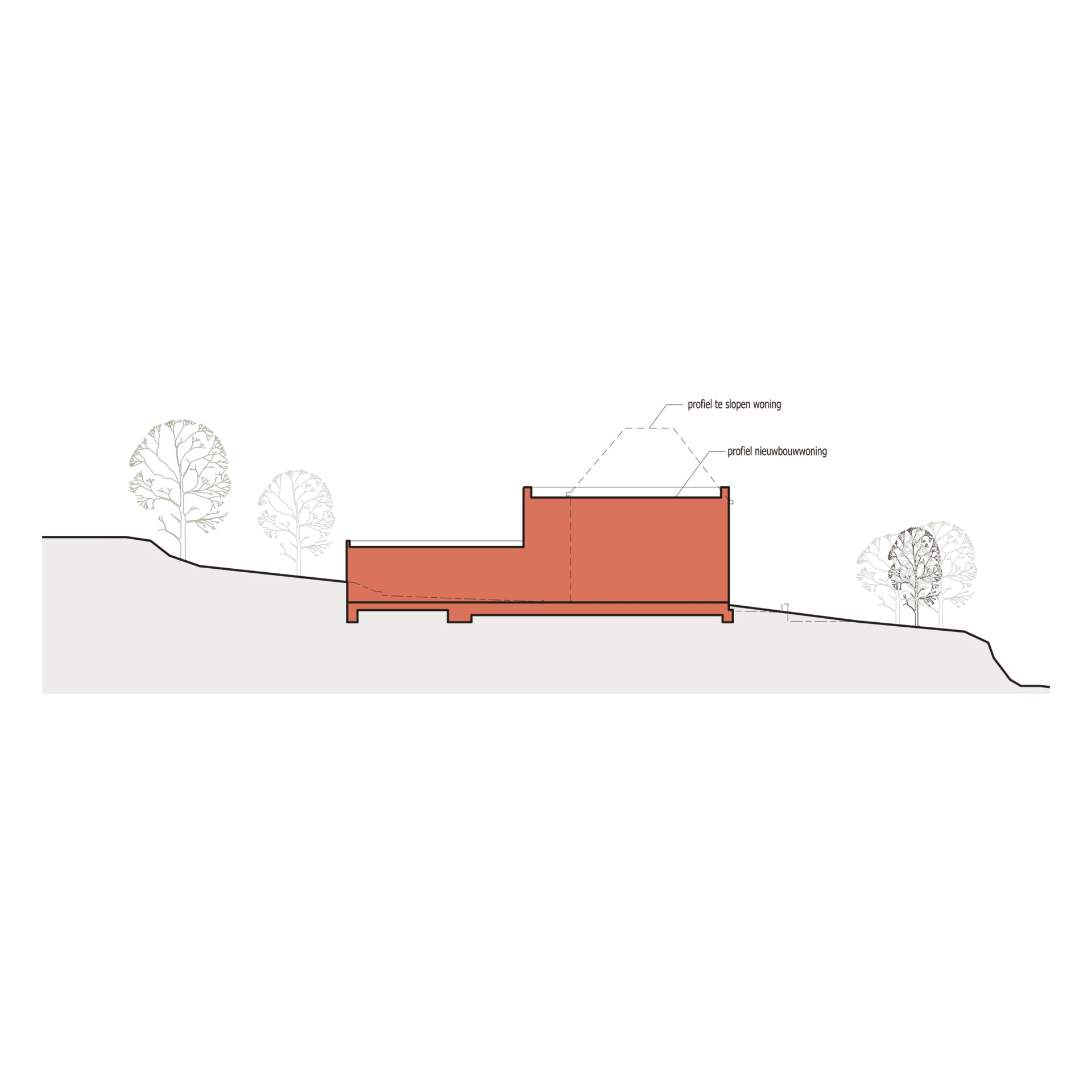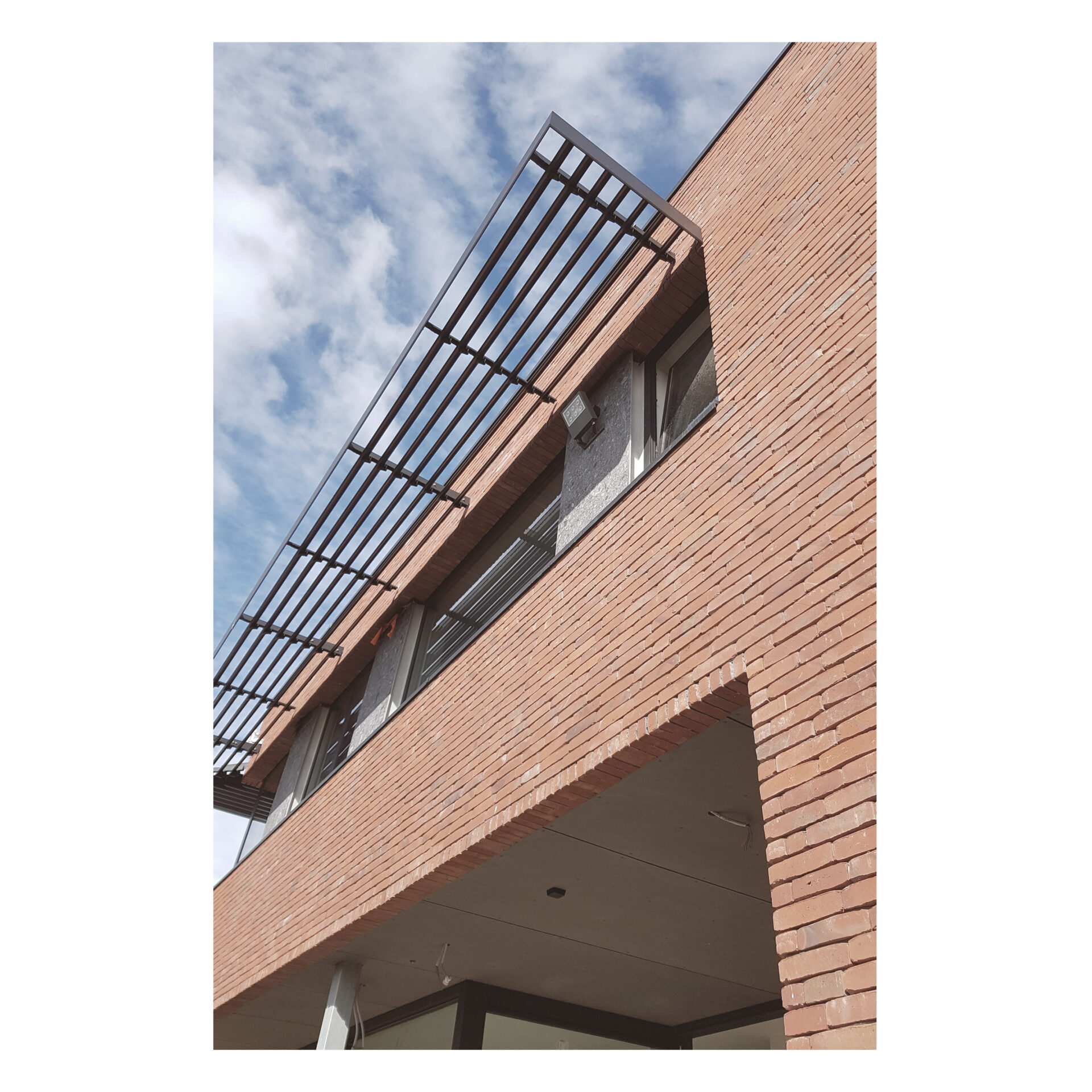Villa with office space
17013
The replacement of the existing detached house located on a sloped site in the hills of the Flemish Ardennes makes optimal use of its spatial context and is guided by the existing vistas.
The new house consists of two contiguous volumes and is partially inserted into the existing slope. Both volumes embrace a central terrace with outdoor pool and hide it from view from the higher-lying street. The building opens up towards the garden with views over the hills of the Flemish Ardennes.
On the ground floor, the main volume consists of the main living quarters, optimally oriented south-west, overlooking the garden. The use of large floor-to-ceiling windows blurs the boundaries between inside and outside. At the front (north-east) are the professional spaces (office and waiting room). In the center is a functional core. Upstairs are the sleeping quarters and bathrooms.
An external horizontal sunshade was implemented in the design stage as an architectural accent, so that overheating on the south-west façade is minimized without obstructing the view of the surroundings.
The footprint of the new house largely overlaps with that of the existing one, leaving the spatial impact from the street side almost unchanged.
The facades are mainly executed in a red-brown nuanced brick, alternated with accented strips in gray-toned sheet material that harmoniously connect the various facade openings. The lower volume has wooden cladding on the pool side to balance out the built environment with the green aspect of the site.
programme
construction of villa with office space and swimming pool
location
East-Flanders
task
architecture stability techniques interior
date
2017
status
Realised
pictures
PM-architecten
visualisations
-






