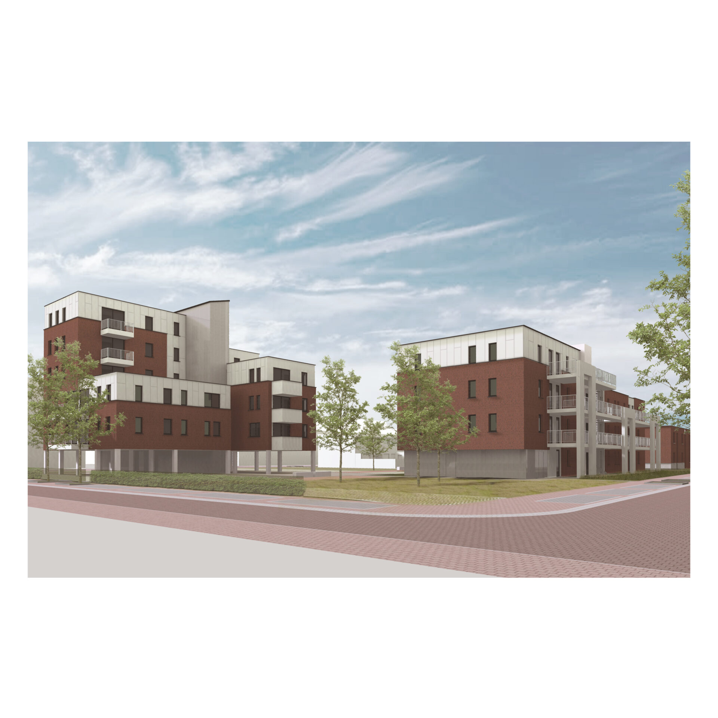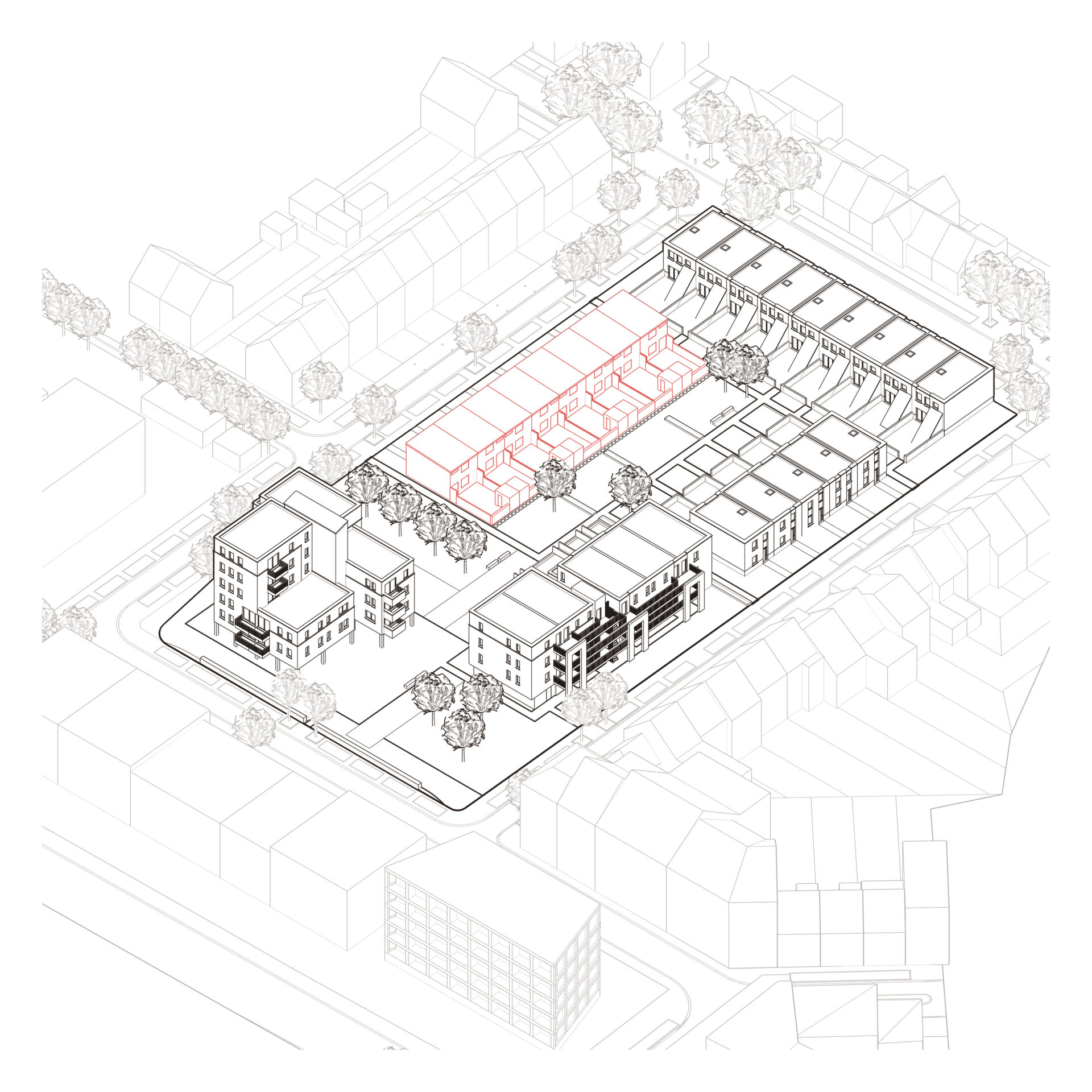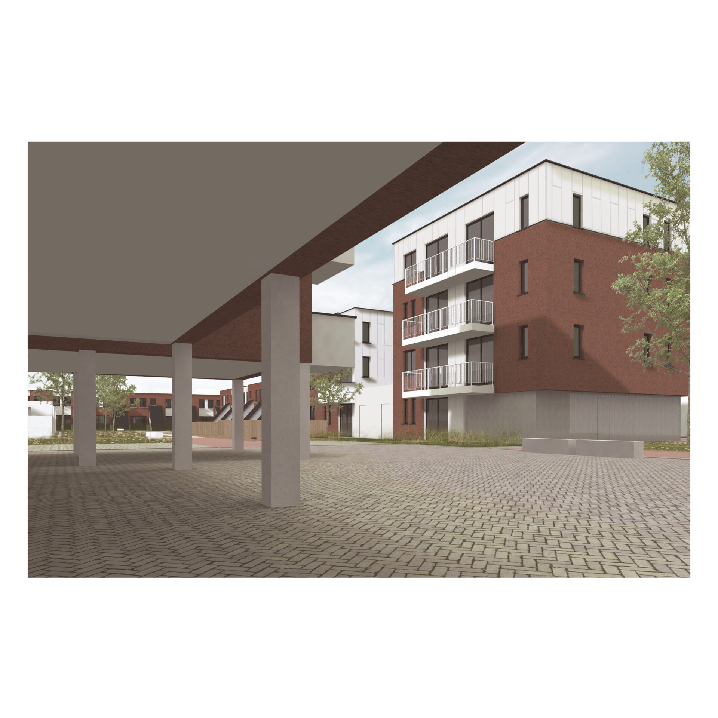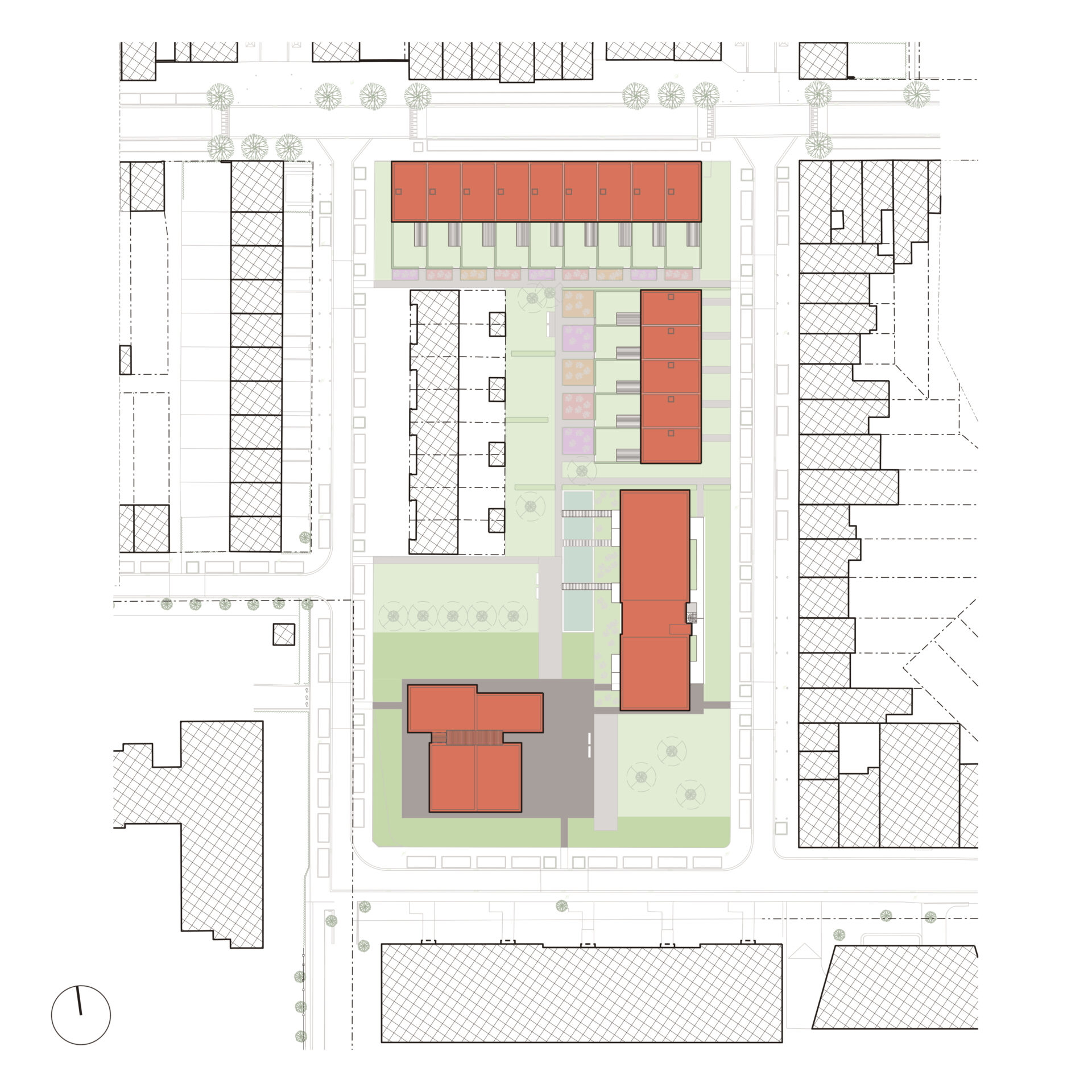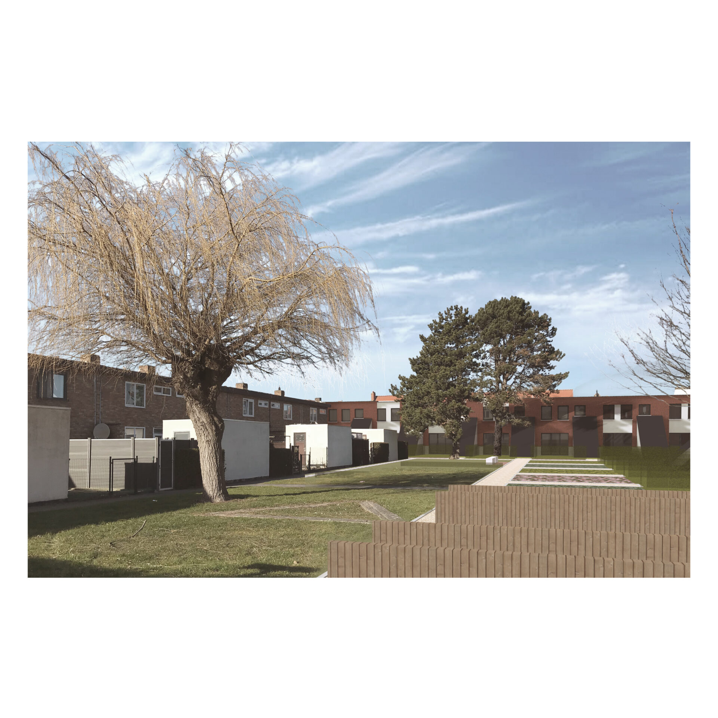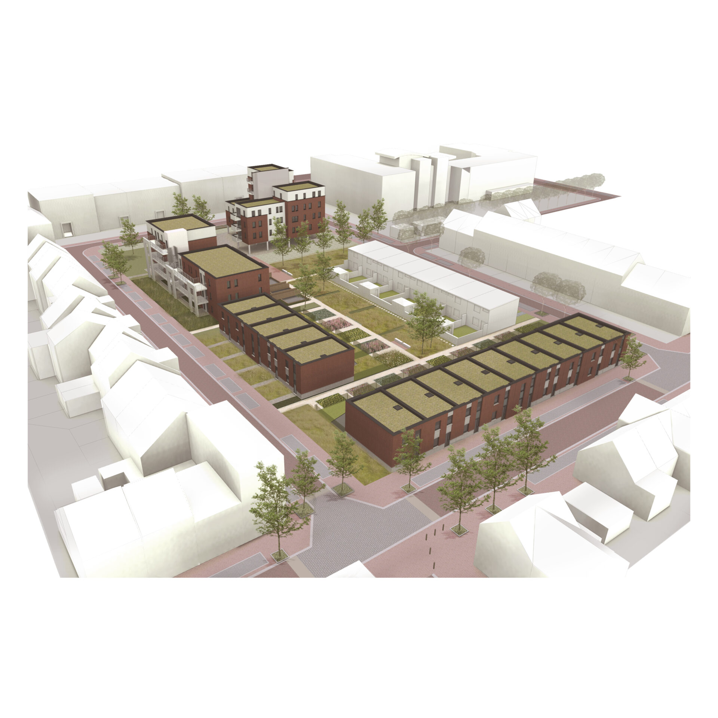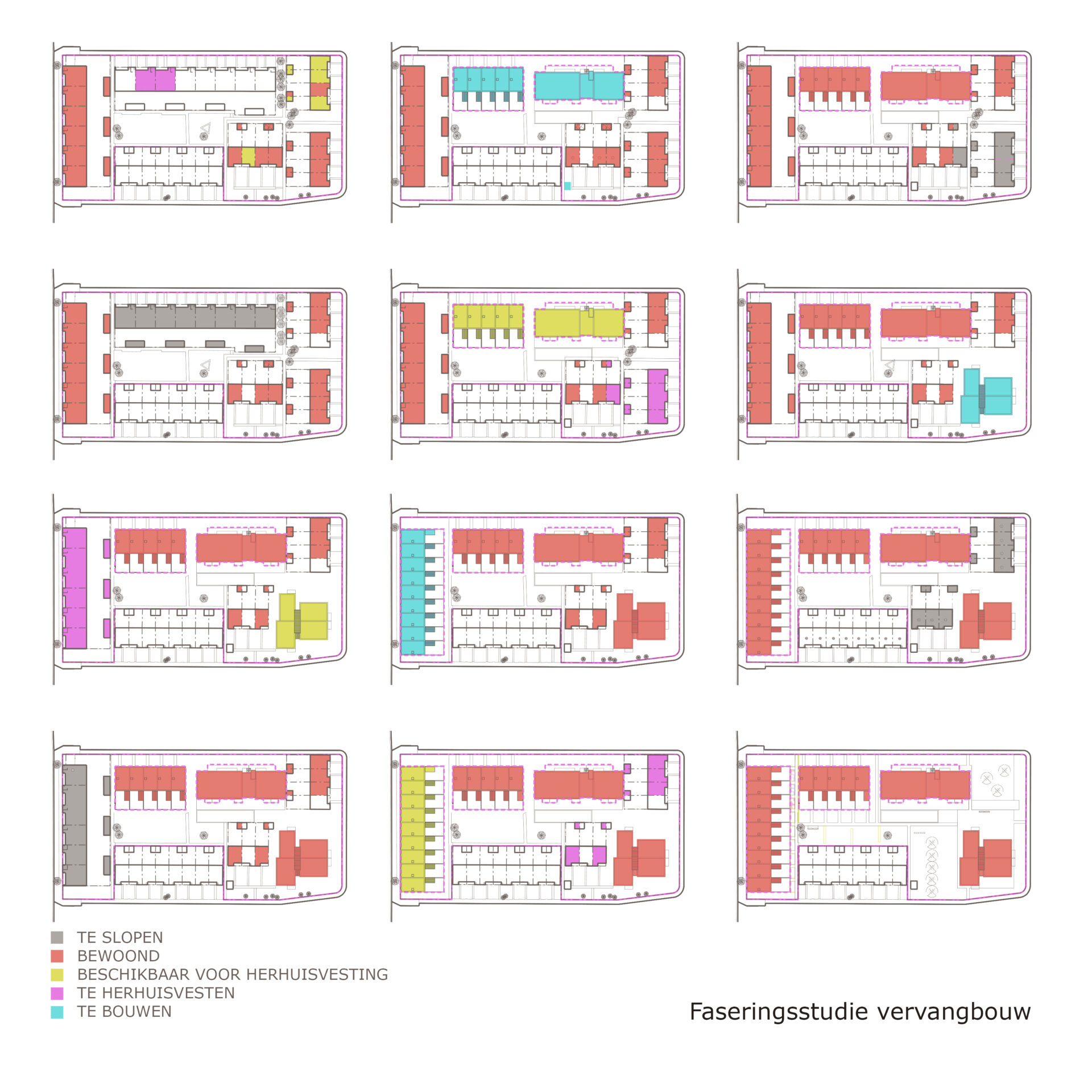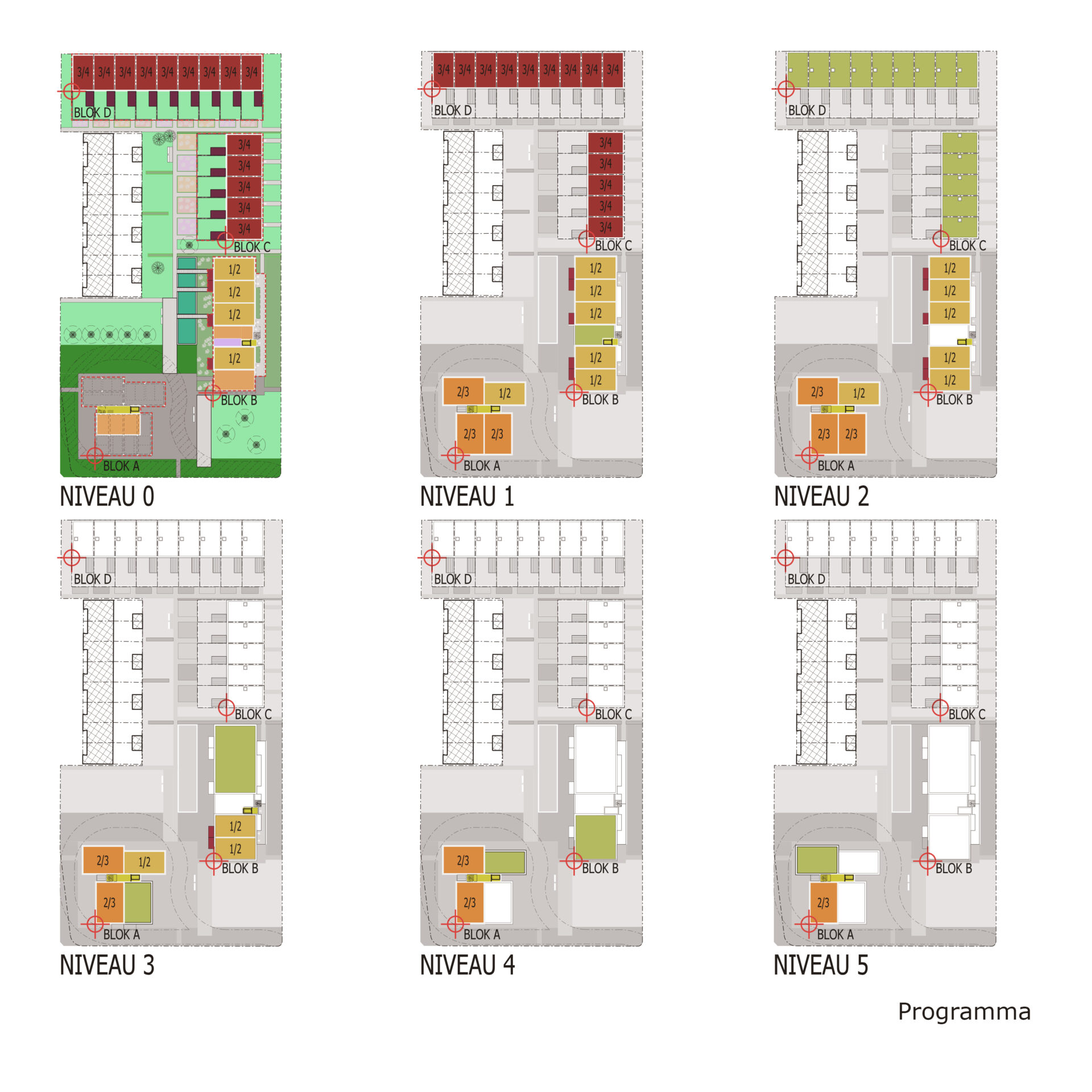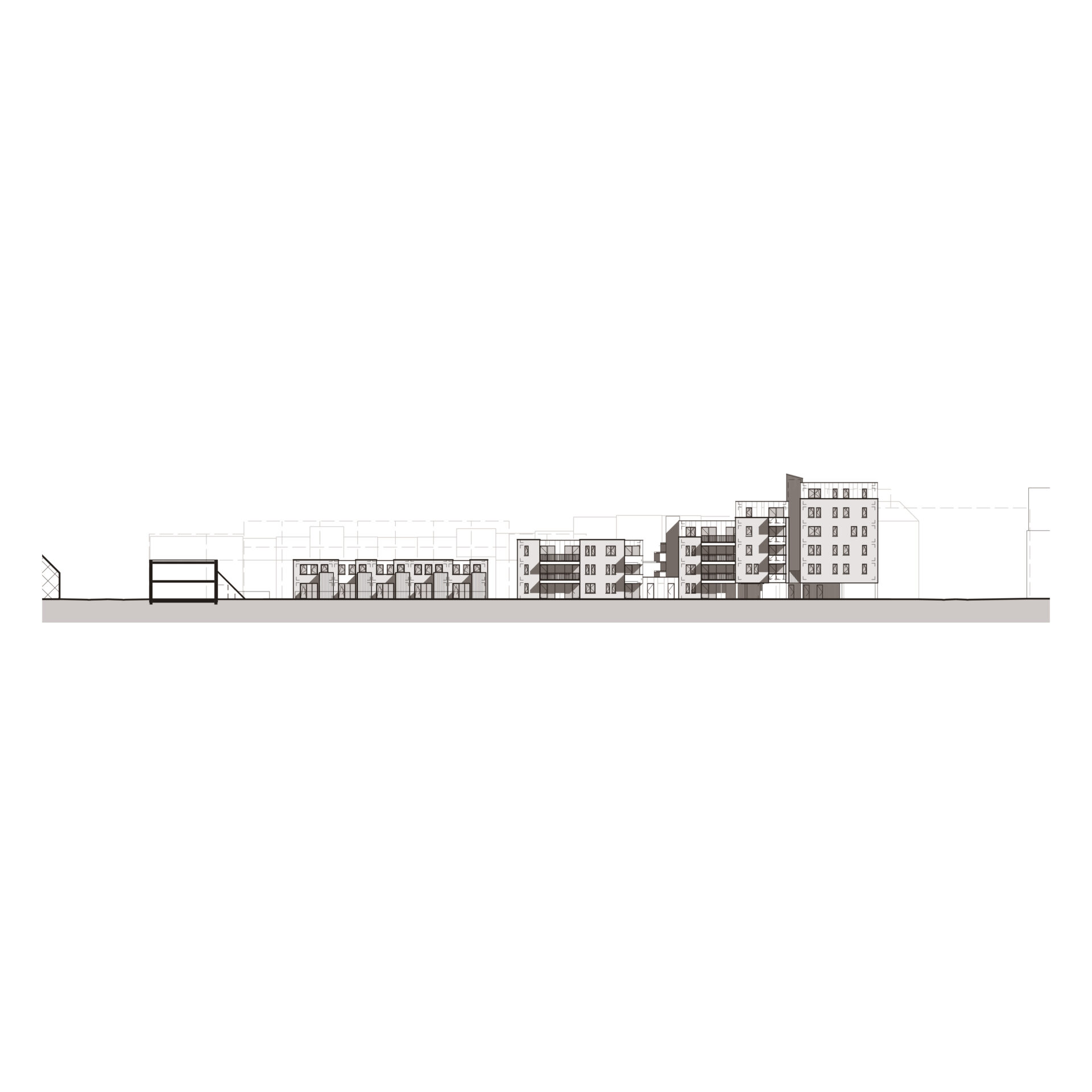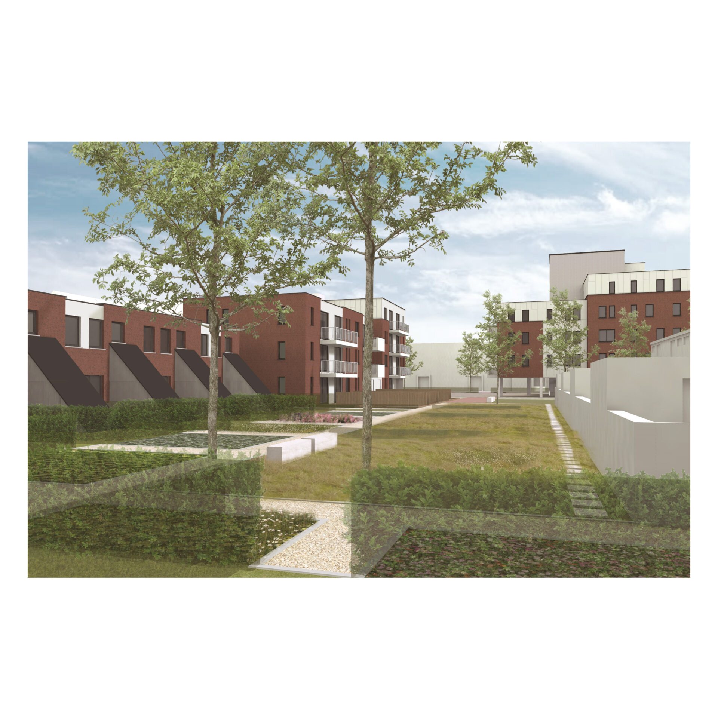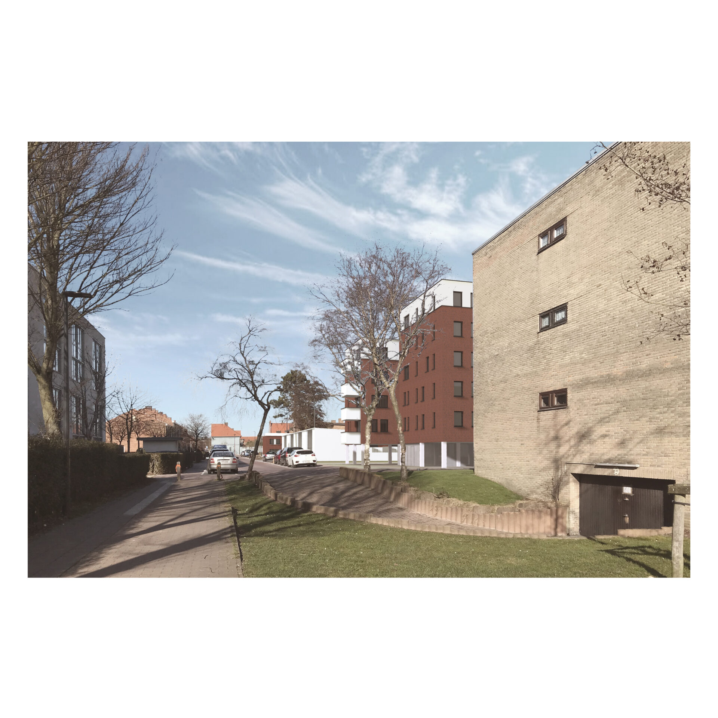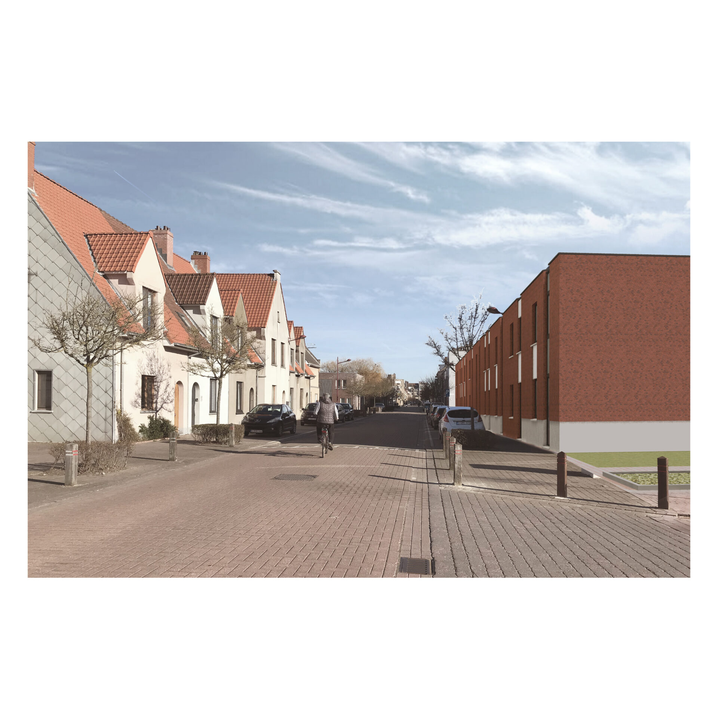Westerkwartier “XL2”
18051
This competition design for a replacement of an existing social housing project in Ostend serves as the connection between a varied spatial context and, with a shell-shaped tower volume, endows the project with additional green space in the coastal city.
The current social housing project – designed by architect Tanghe – is located near the ring road around Ostend with mainly large building volumes of up to five levels. This is in strong contrast with the buildings on its own plot as well as with the small-scale row houses in the northern neighbourhood blocks that range from two to four levels with sloping roofs. Within this varied context, the project has the potential to act as a harmonising factor. Moreover, the design for the replacement development aims to maximise the involvement of the communal green areas with the public domain together with an increase in the identity of the individual housing units via more variations within a homogeneous image-defining architectural design.
The southern tower volume forms the anchor within the project and the spatial transition to the context. Surrounded by high-quality public space, the apartment units fold like a ‘shell’ around the vertical axis of circulation, building up one residential unit per level.
Two green squares flank the ‘shell’ and provide the spatial compensation required by the implantation of the higher volumes in the wider surroundings. The specific implantation of the green plazas is aligned with the streets adjacent to the project site, thus extending the public space into the inner area.
The configuration of the tower provides a spatial response to the buildings already present, with a gradual reduction in height within the entire project, in line with the context. By building higher, we can ensure an urban densification while also preserving and stimulating larger public open spaces on the ground floor with increased permeability of the inner area. Also, the full height is only reached by one apartment, so this can be perceived as a slender vertical accent.
On the other street sides, a new street facade is created around a public courtyard. The volumetric impact on the eastern apartment block further gradually reduces in height towards the row houses on the north side of the project. Here, small variations in cladding give identity to the individual houses within a homogeneous experiential framework.
A nuanced brick, combined with light-coloured cladding, is applied for the entire project. Thus, architect Tanghe’s design is once again used as inspiration by combining two materials contrasting in colour, scale and texture within an urbanistic coherent whole, providing rhythm and variety that produces architecture on a human scale.
programme
competition design for replacement construction of 44 residential units
location
Ostend
task
competition
date
2018
status
Contest
pictures
PM-architecten
visualisations
PM-architecten

