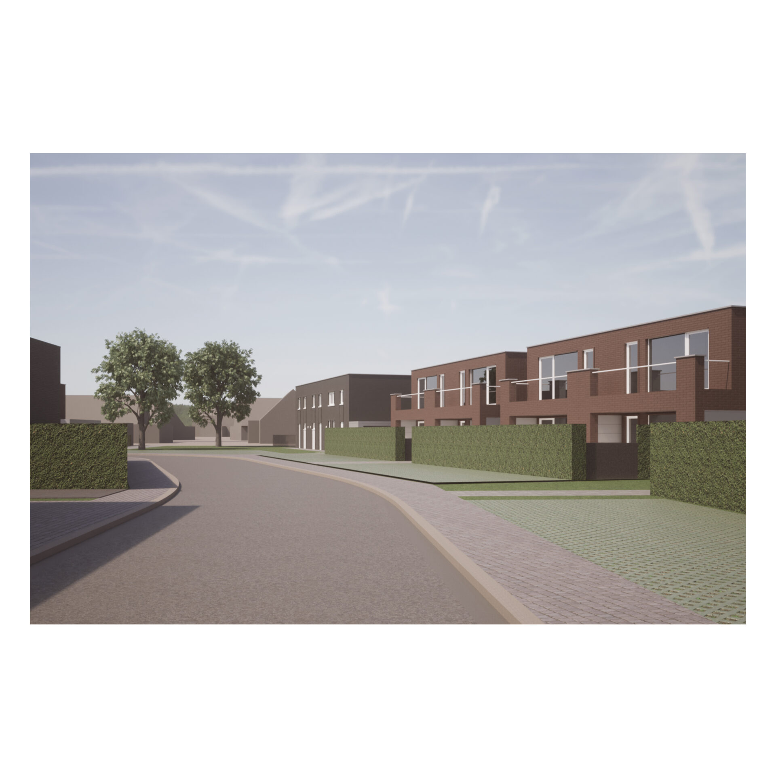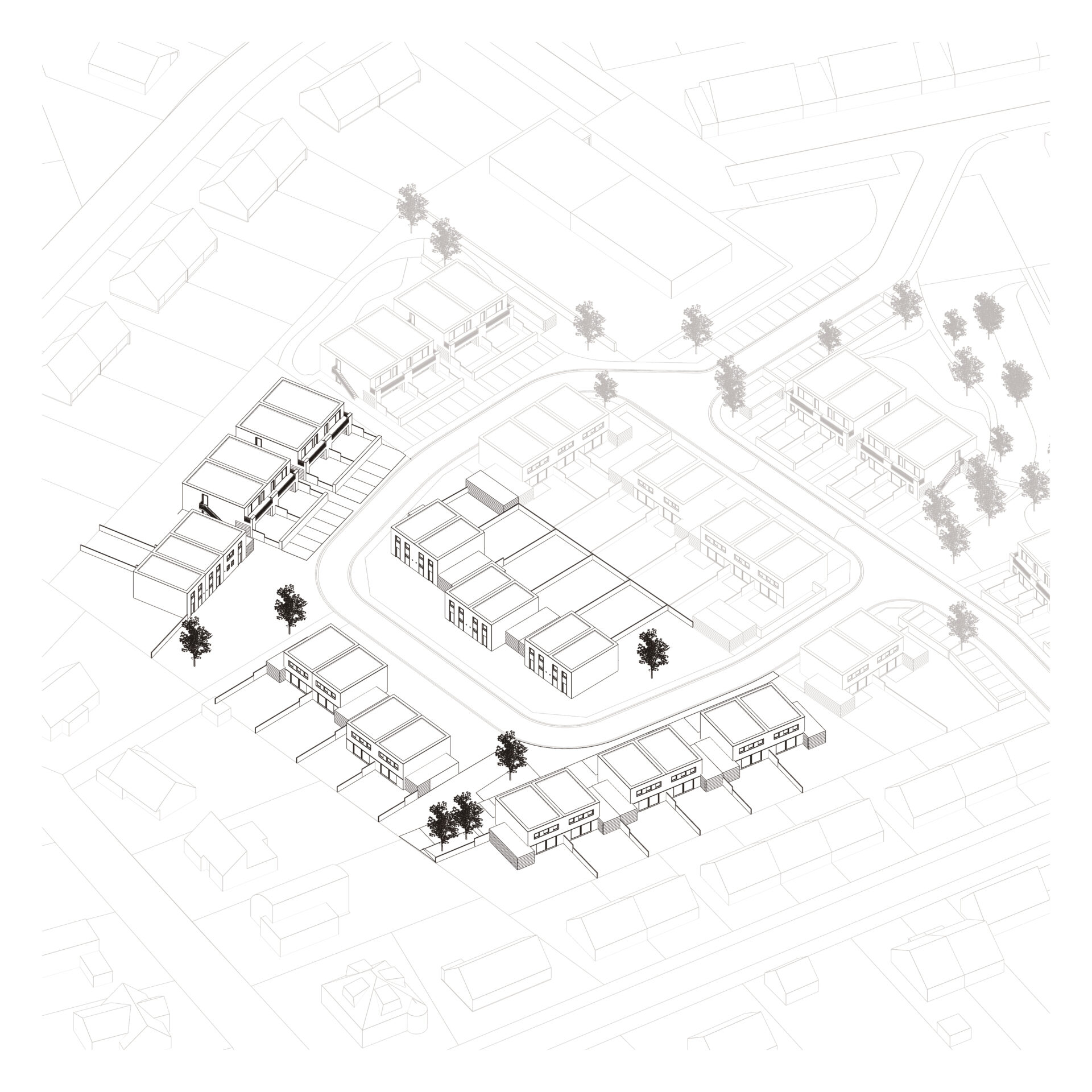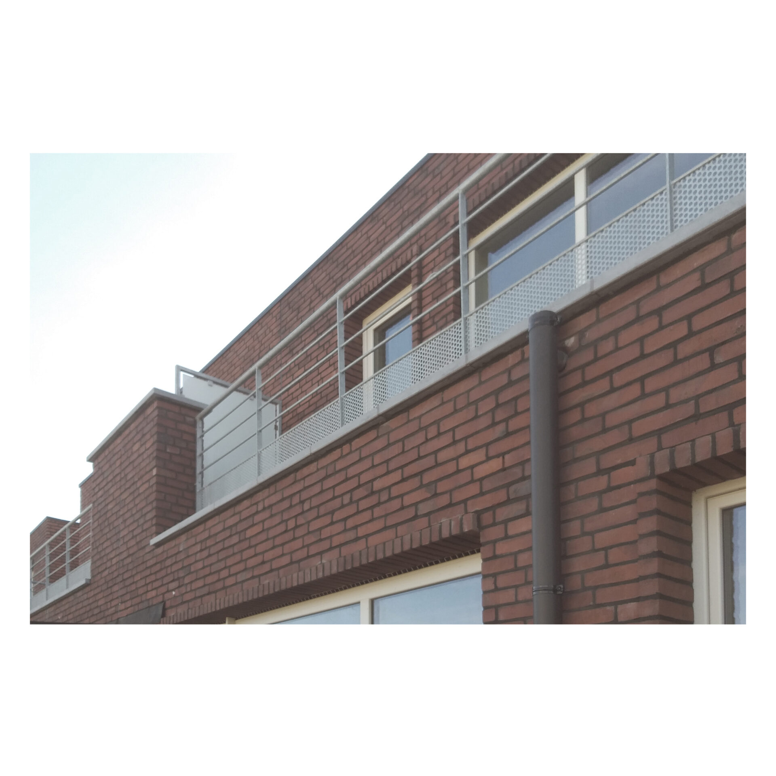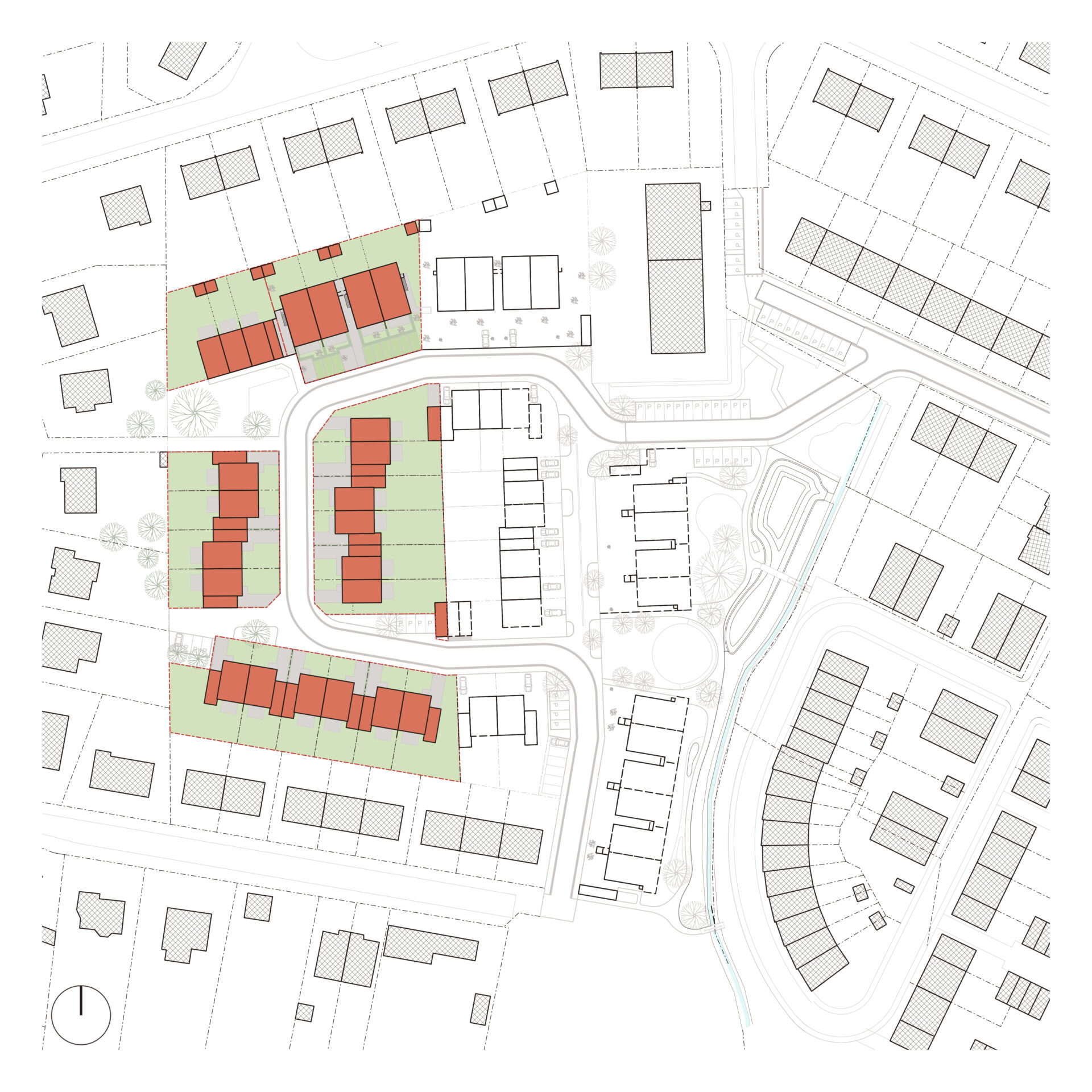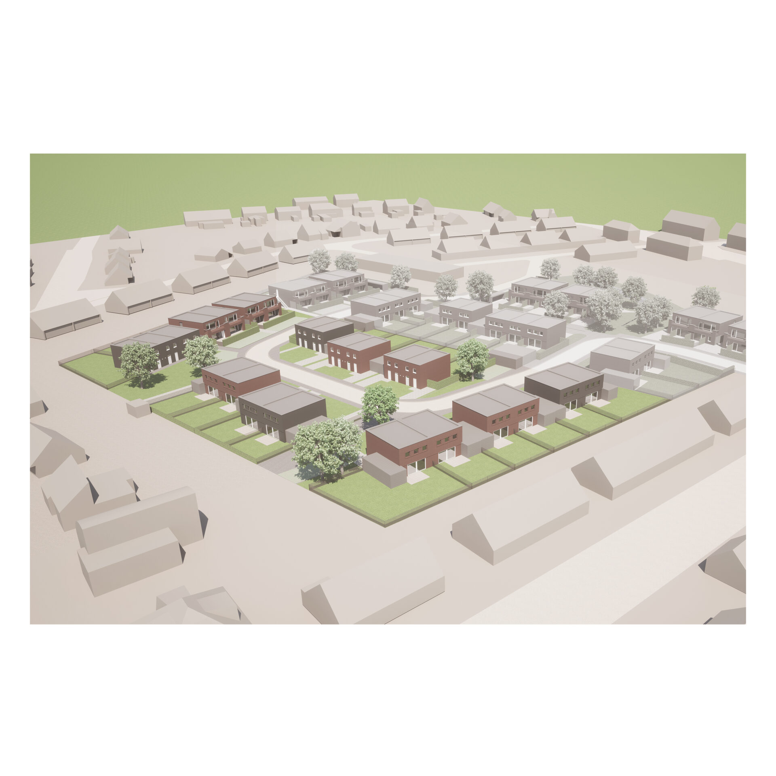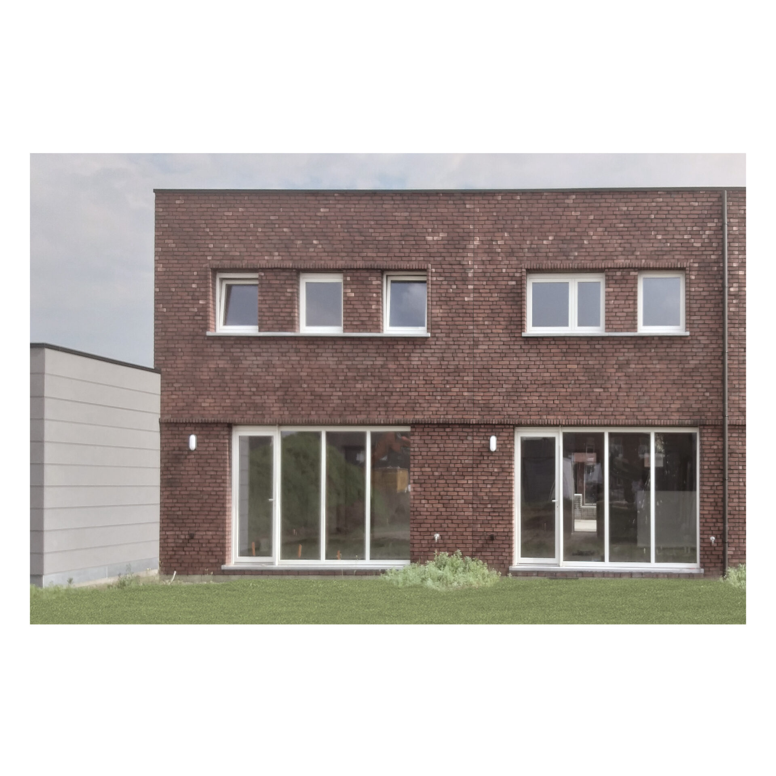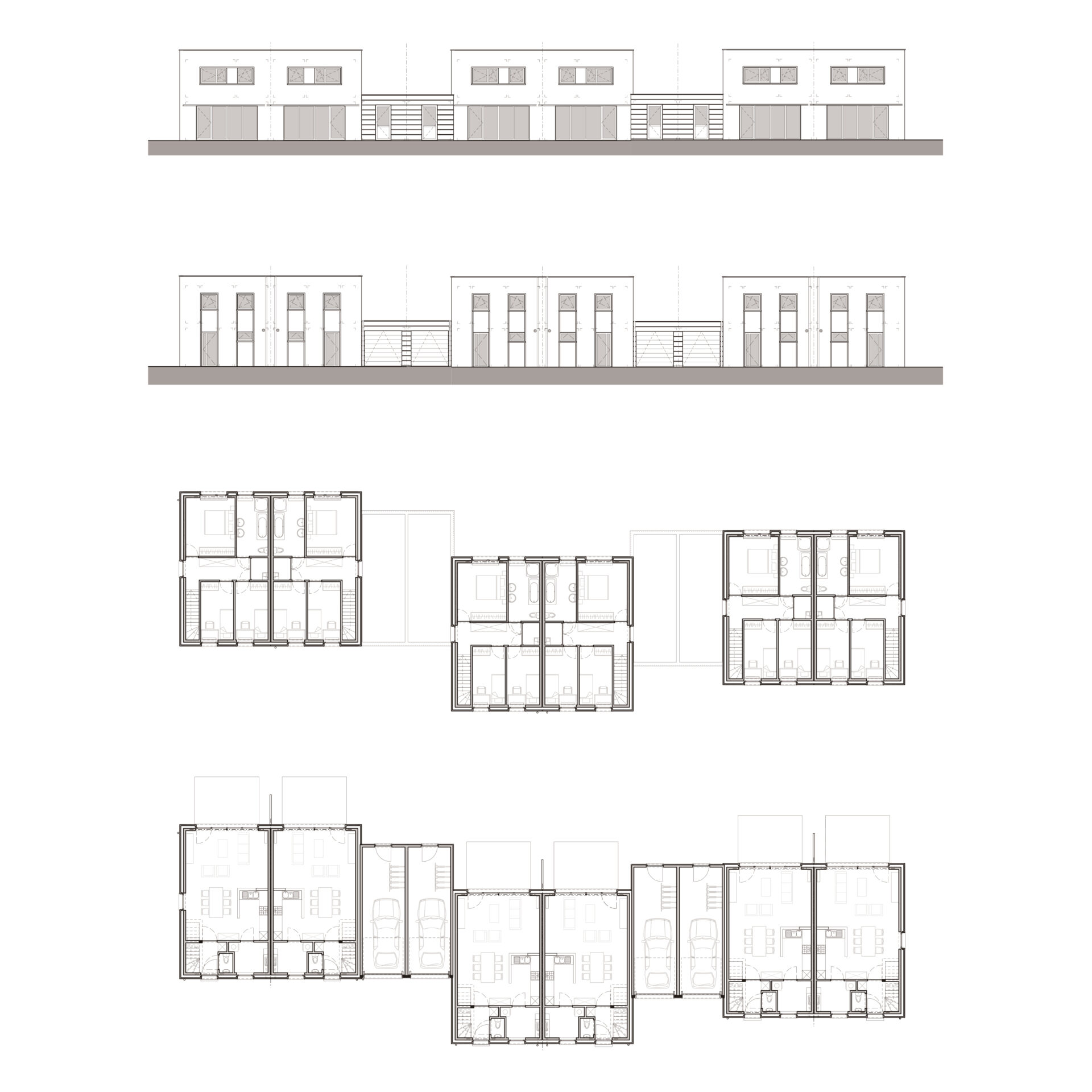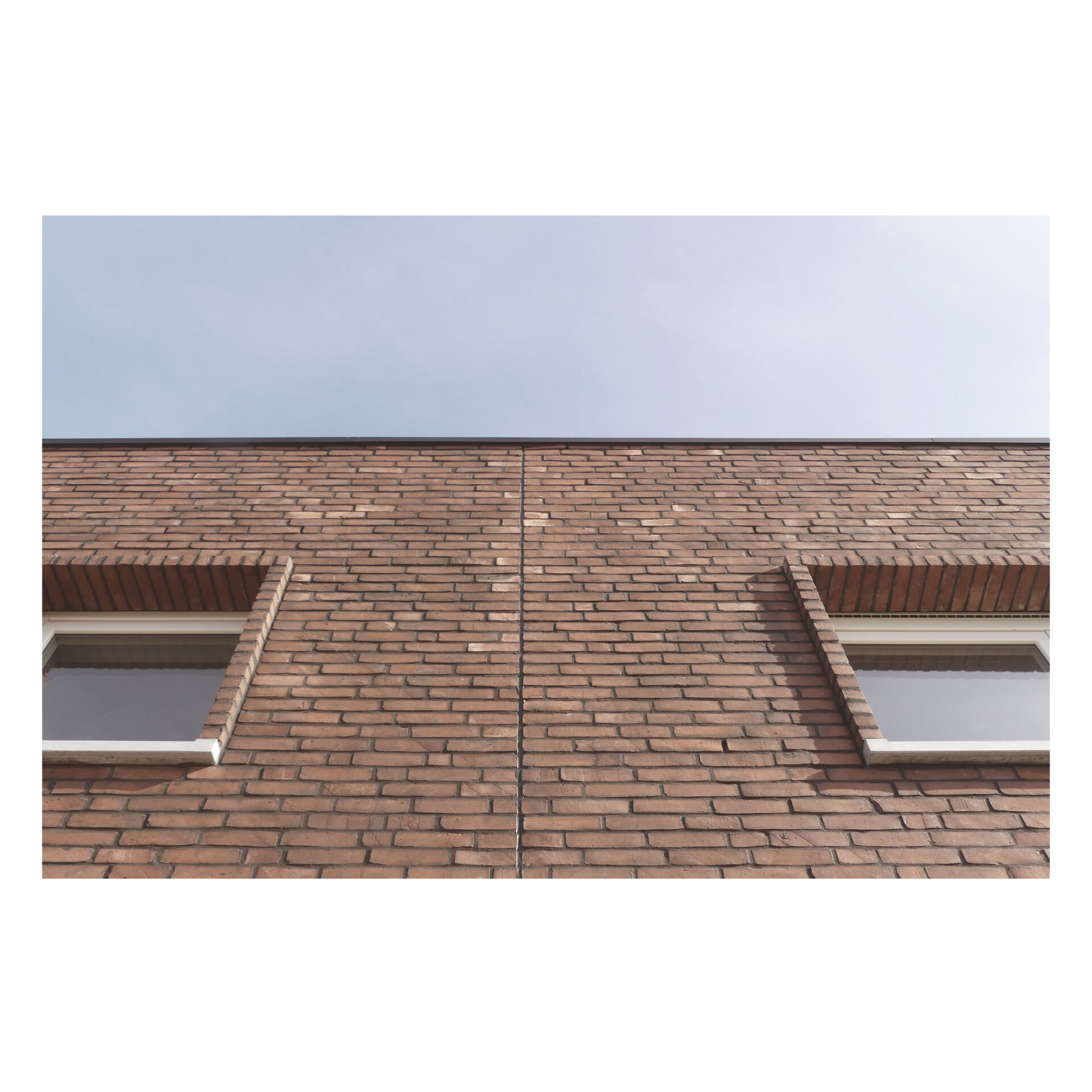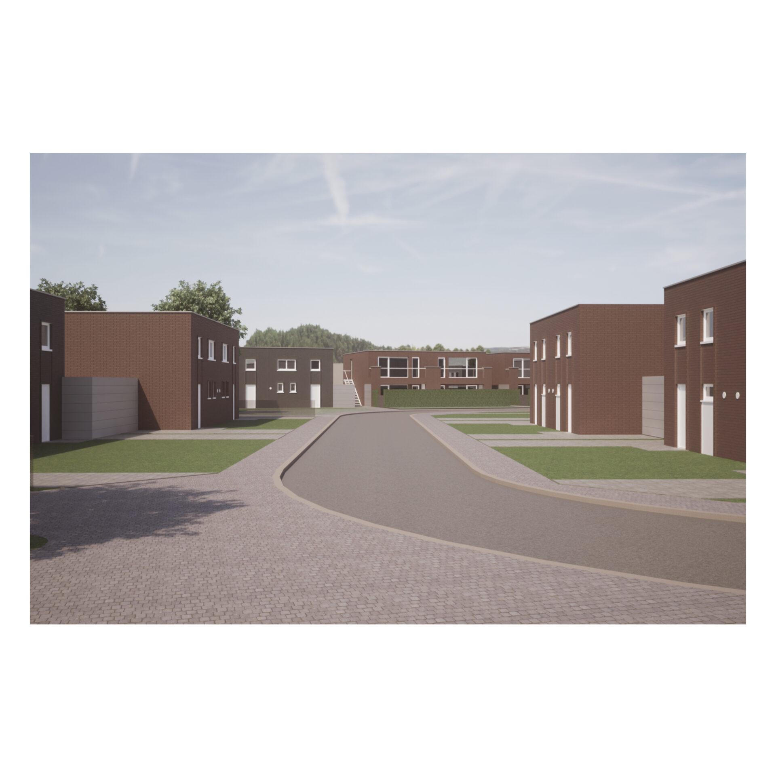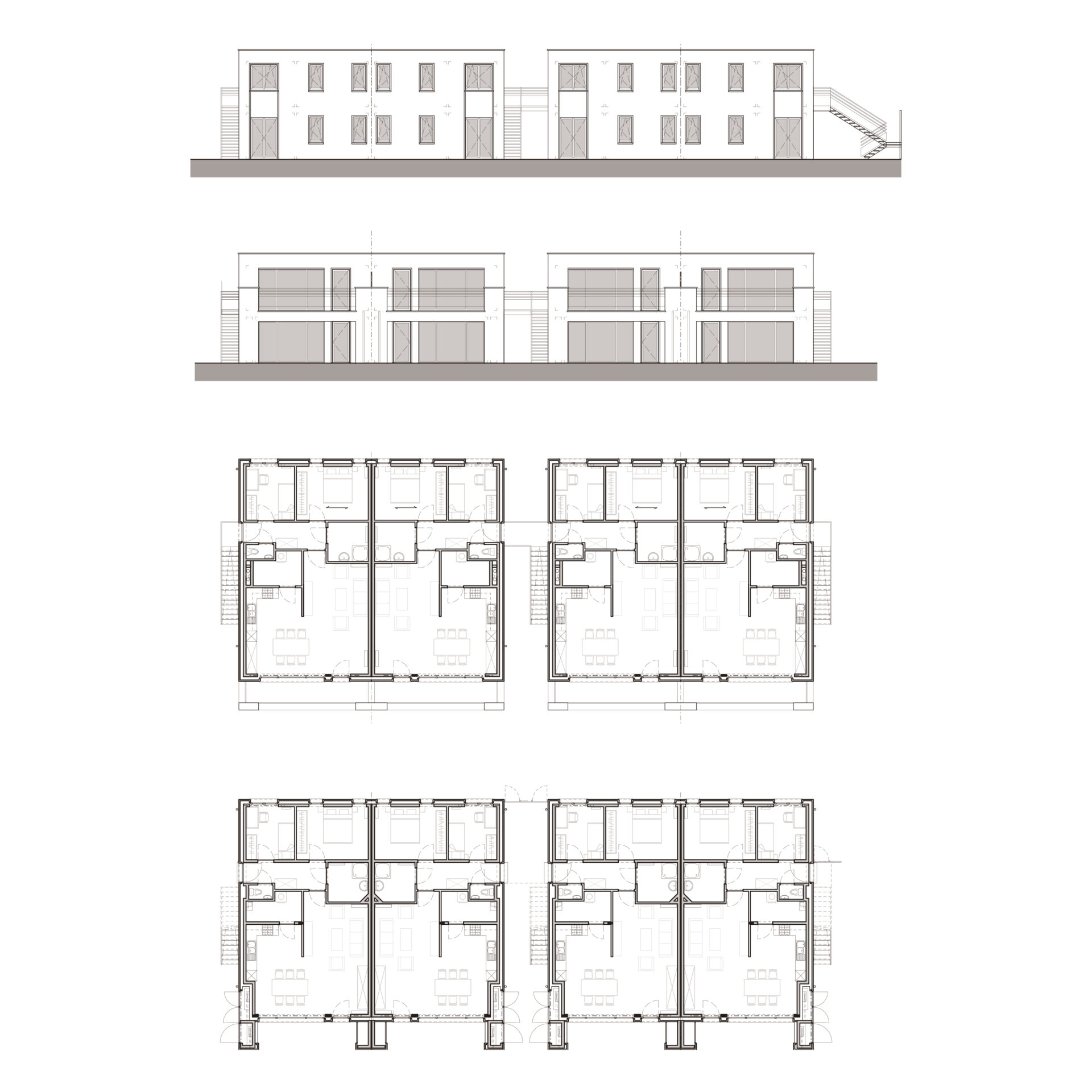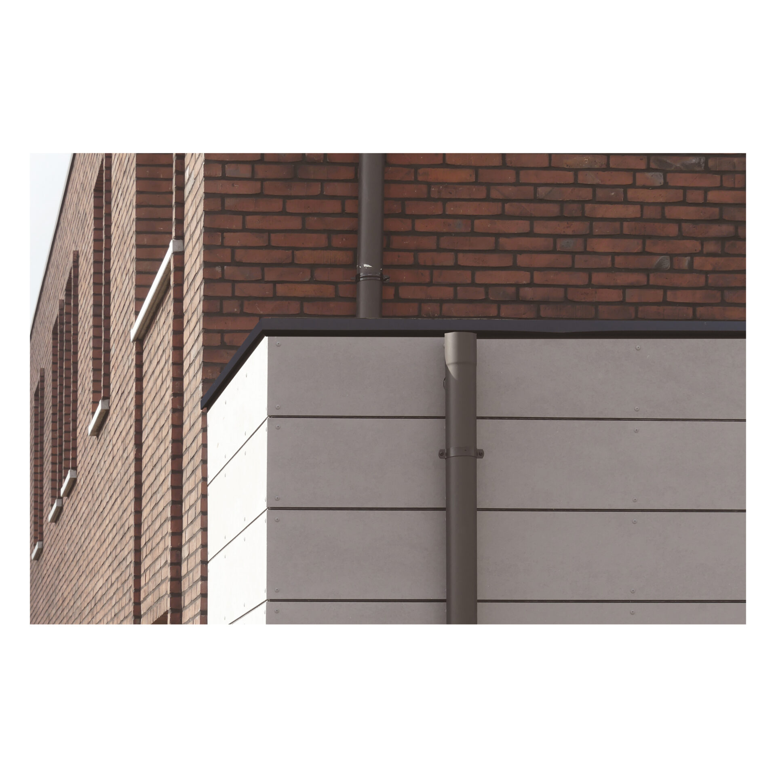Residential Project Westkouter Phase 3
21026
This project involves the third phase of a social housing project with 11 rental homes and 16 owner-occupied homes. A homogeneous approach to the whole project integrates itself into the recent developments of the neighbourhood.
The project is located in a recently phased residential extension area a few kilometres from the centre of Eke-Nazareth. A homogeneous approach to the social housing project in terms of implantation and architectural design unites the development with its surroundings in a controlled and economical way.
In the case of the owner-occupied houses, the garages with integrated garden storage connect the various houses and thus break through an otherwise too closed street facade.
Well-considered choices in terms of material use, detailing and spatial organisation are the pillars for an economical budget control of the entire project.
The alternating building lines and variation in building layers between the residential volumes and annexes of the owner-occupied houses, accentuated by a diversified use of materials of brick alternating with lower volumes of sheet material, combine a compact linkage with an increased visual amenity value.
An honest design accentuates the dwellings as two-level brick volumes between the sheet material outbuildings. The use of materials with natural colour nuances and simple but thoughtful detailing of masonry, windows and cornices and a horizontal delineation through the cladding materials of the outbuildings aim for harmonious proportions in an interplay between horizontality and verticality.
programme
construction of 11 social rental homes and 16 social owner-occupied homes
location
Eke-Nazareth
task
architecture stability techniques interior infrastructure competition
date
2021
status
In progress
pictures
PM-architecten
visualisations
PM-architecten

