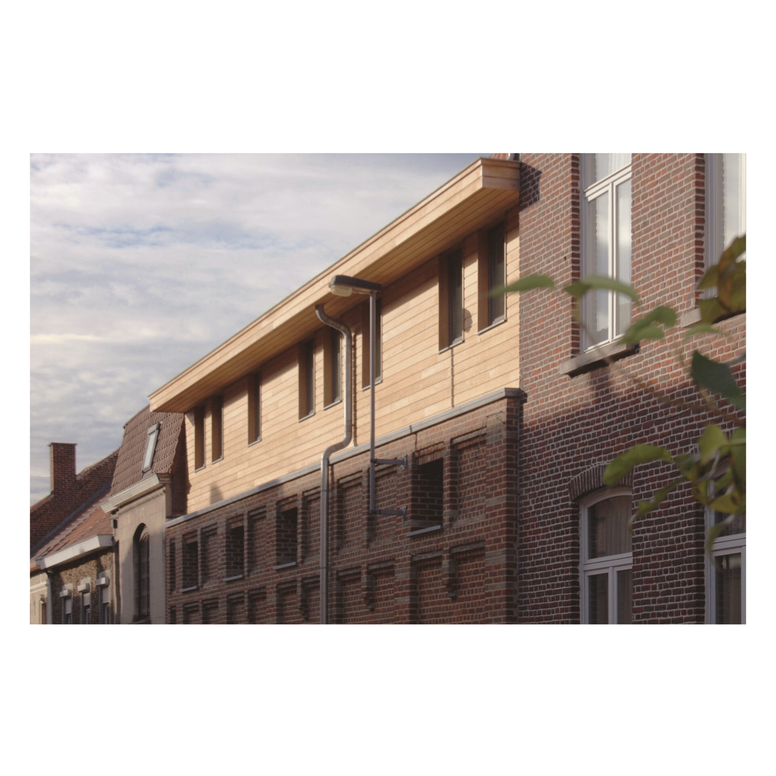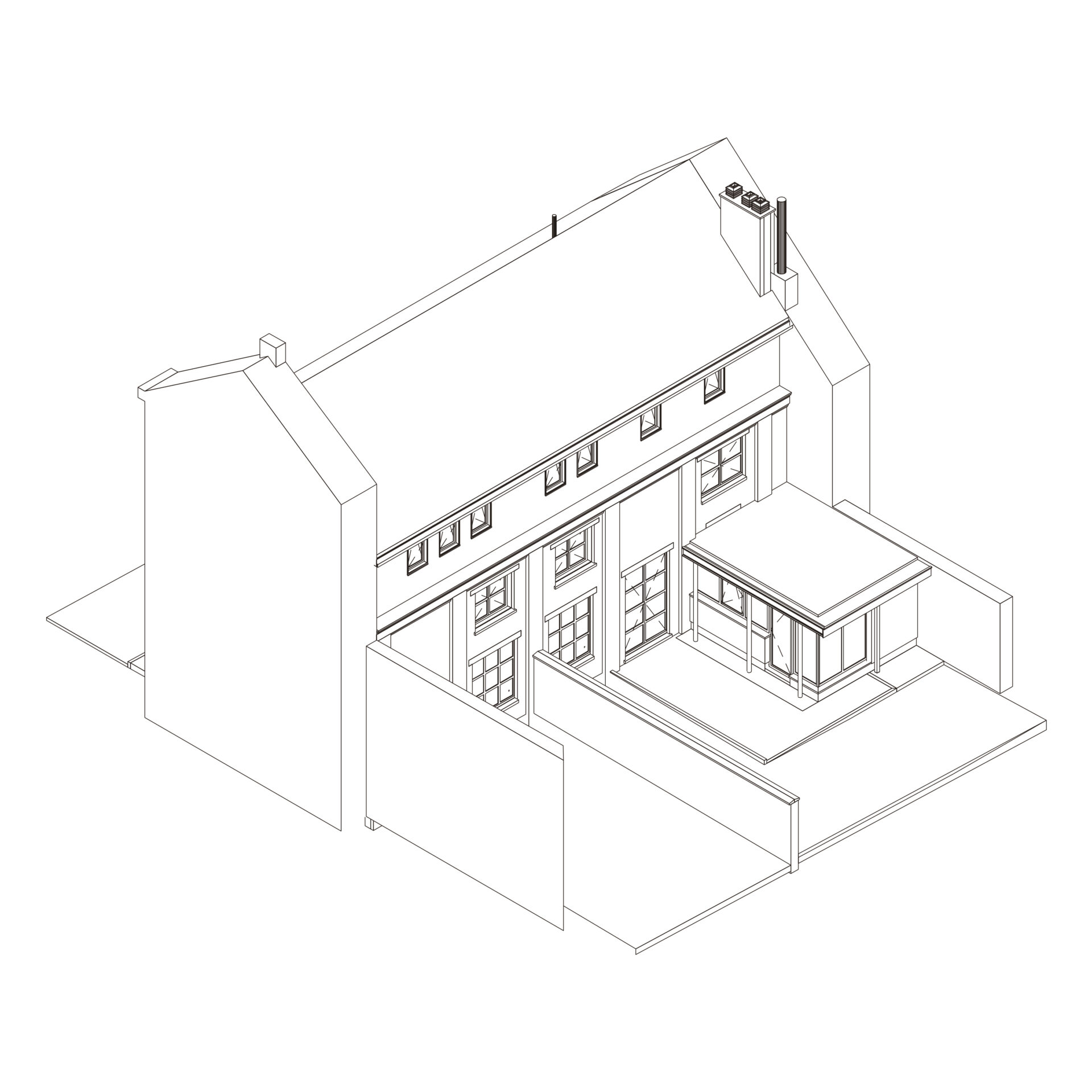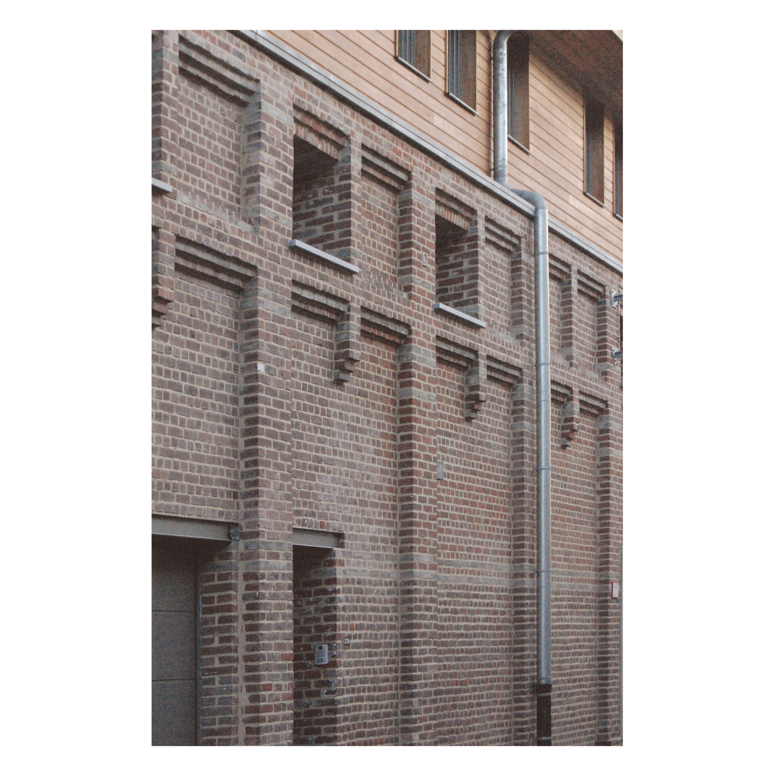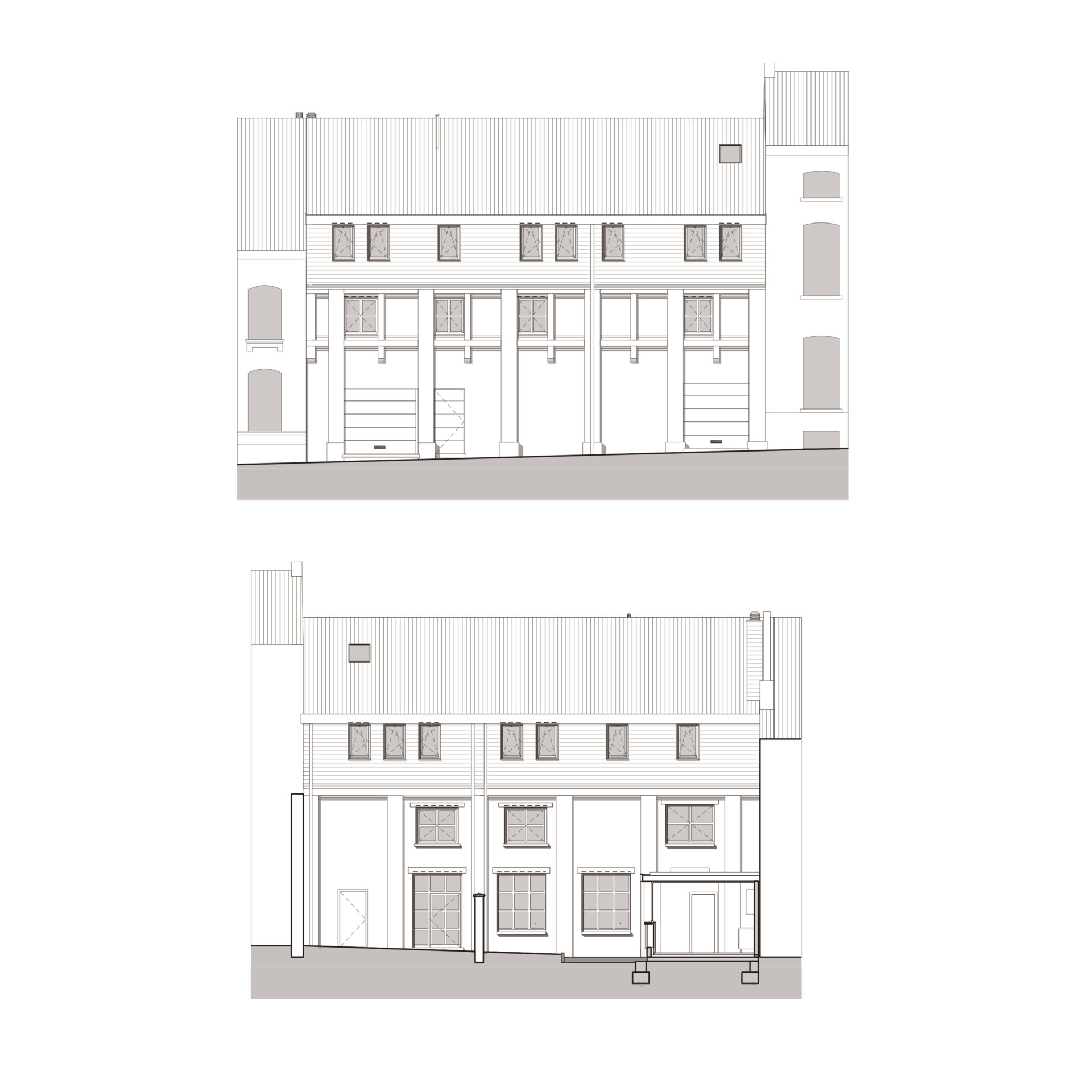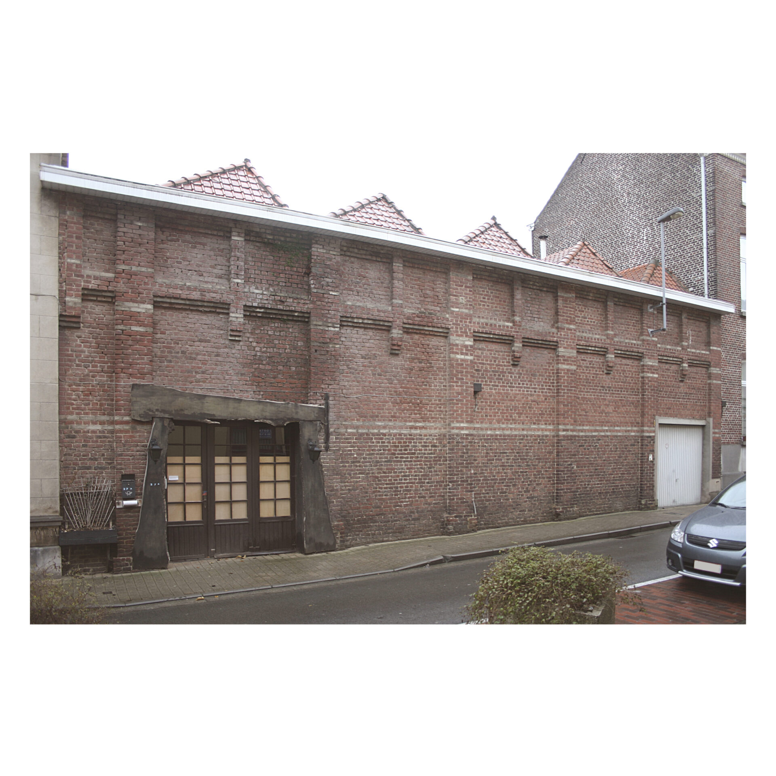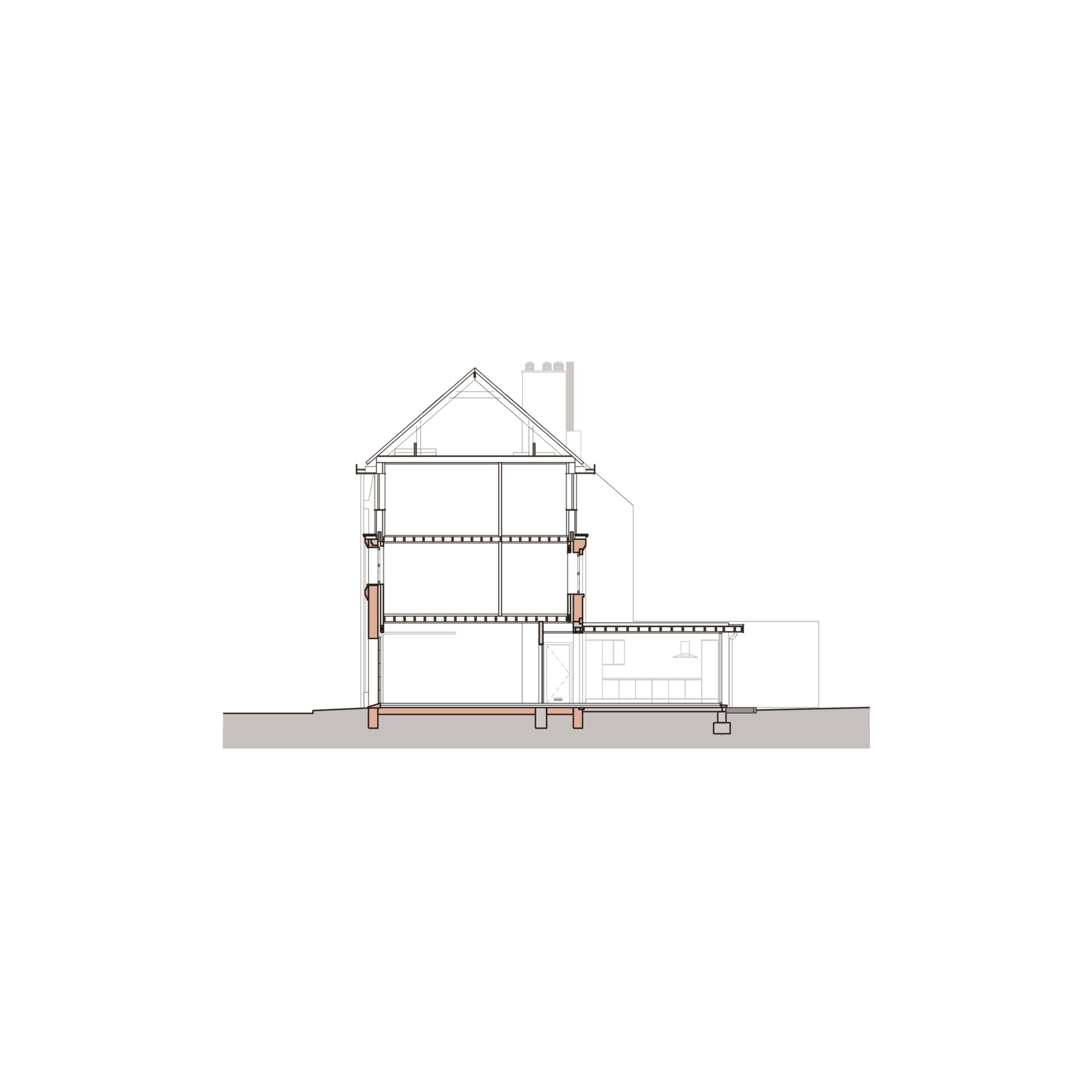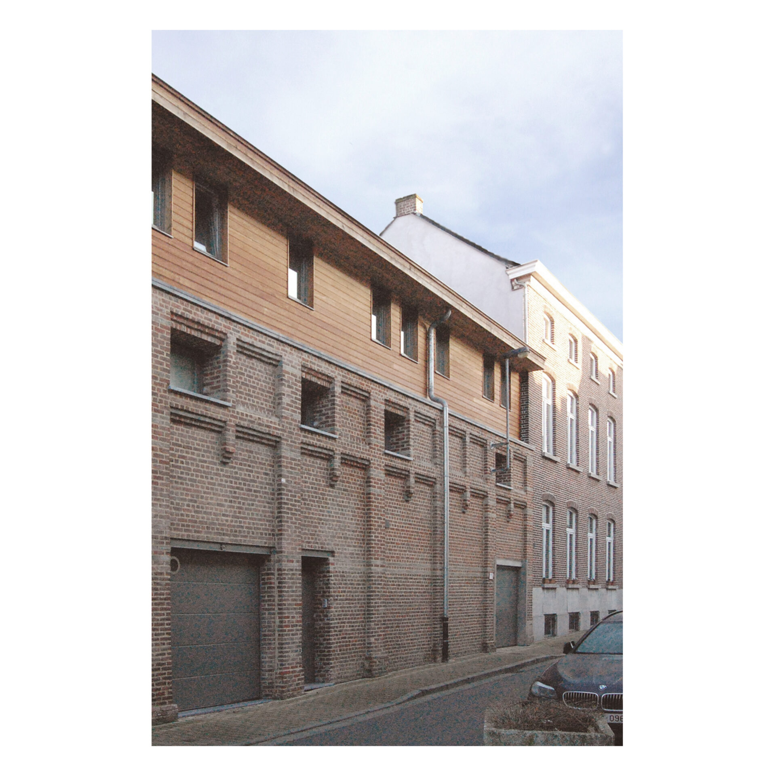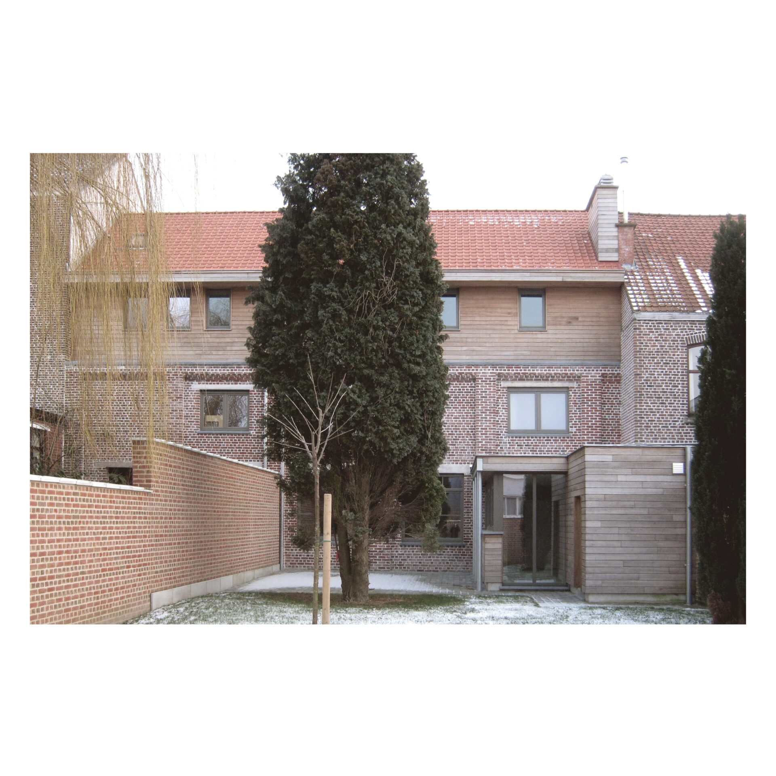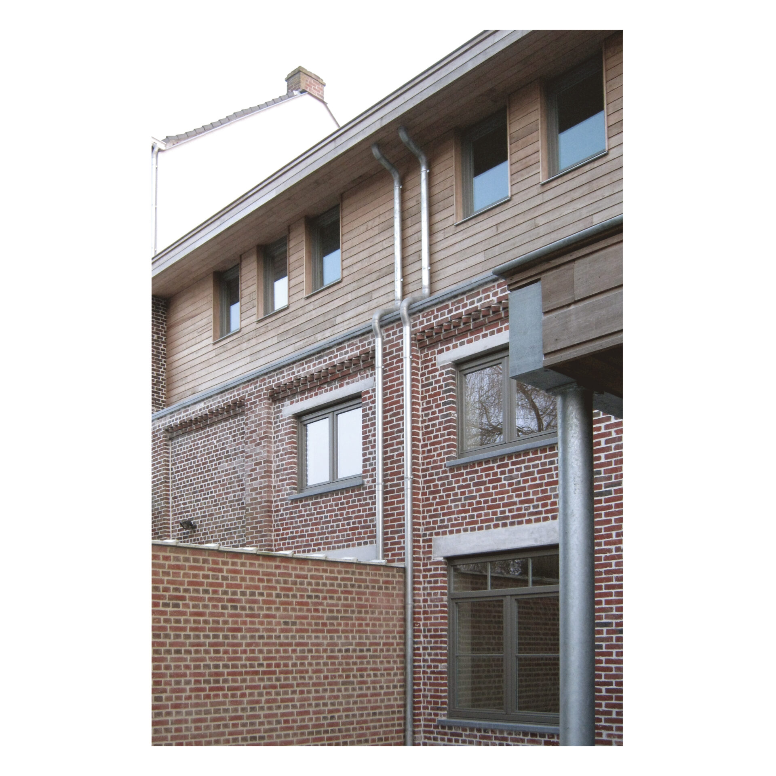Workhouse to home
0937
This renovation of a workshop with a bel-étage-style house was transformed into two row houses. The authentic facade with characteristic bay arrangement was preserved and integrated into the design.
The building is located on a narrow street with mainly contiguous buildings with varying cornice heights and varied use of materials (primarily dark red brick and exterior plaster in light shades). The building was used as a workshop with living quarters above level. The design of the previously enclosed front facade and the shed roof typology make it reminiscent of a small-scale warehouse building. It was decided to preserve this characteristic facade during the renovation into two row houses and to add a new volume on top that would undergo a dialogue with the existing context. The new interventions aim to respectfully interact with the existing facade.
The main building is made of red brick with specific detailing and rhythm, terminating in a shed roof with red tiles. The character of the facade is preserved, with the new openings playing into the existing rhythm. The additional volume on top is slightly set back so that the original volume retains its integrity, and the meeting with the mansard roof of the left neighbour is resolved.
The shed roof of the main volume is demolished and replaced by an additional floor so that the new gable roof is in line with the silhouette of the left neighbour. The new rear building is a wooden volume, with the roof being supported by external steel columns that reference the vertical rhythm of the rear facade of the residential volume.
programme
conversion of a workshop into two terraced houses
location
East-Flanders
task
architecture stability techniques interior
date
2009
status
Realised
pictures
PM-architecten
visualisations
-

