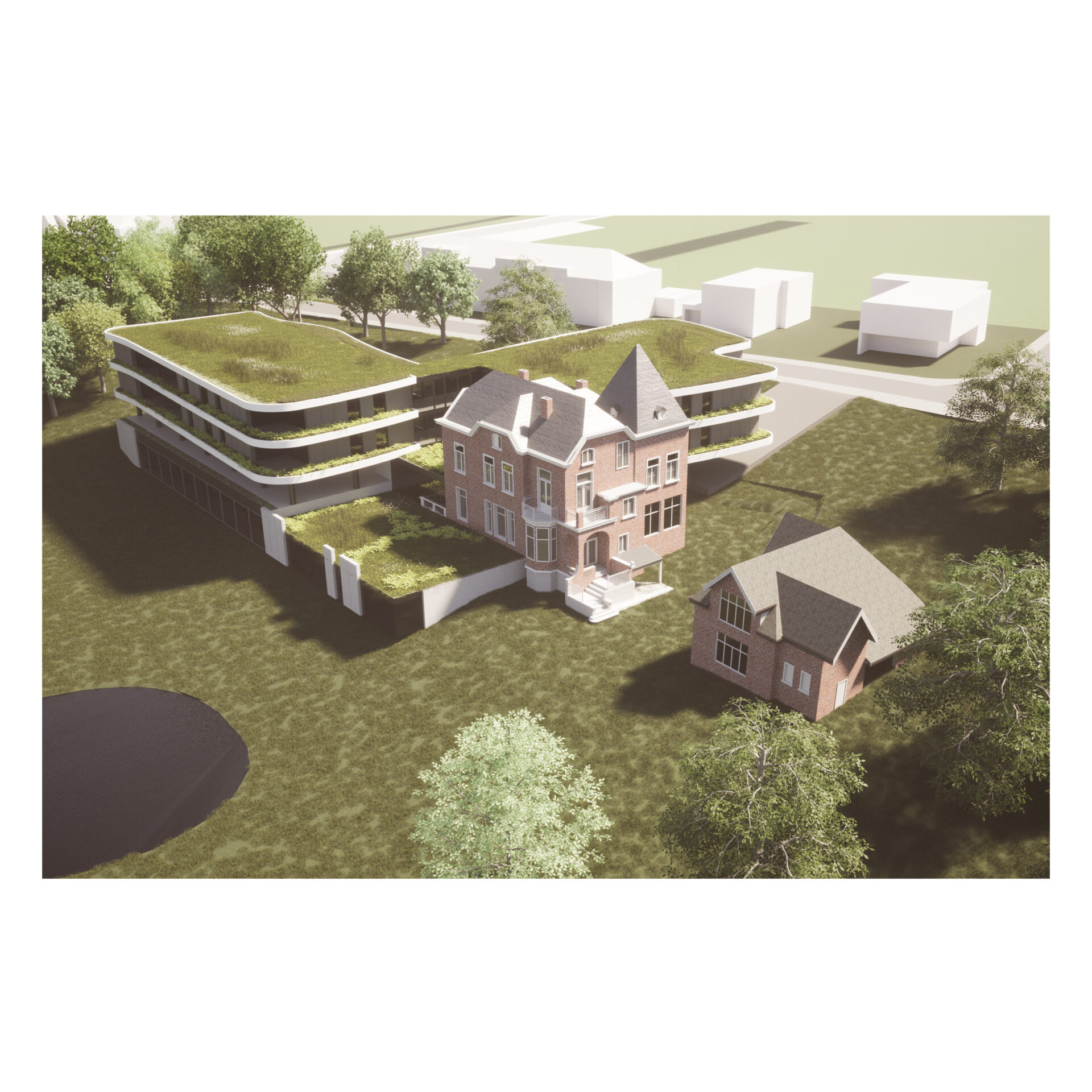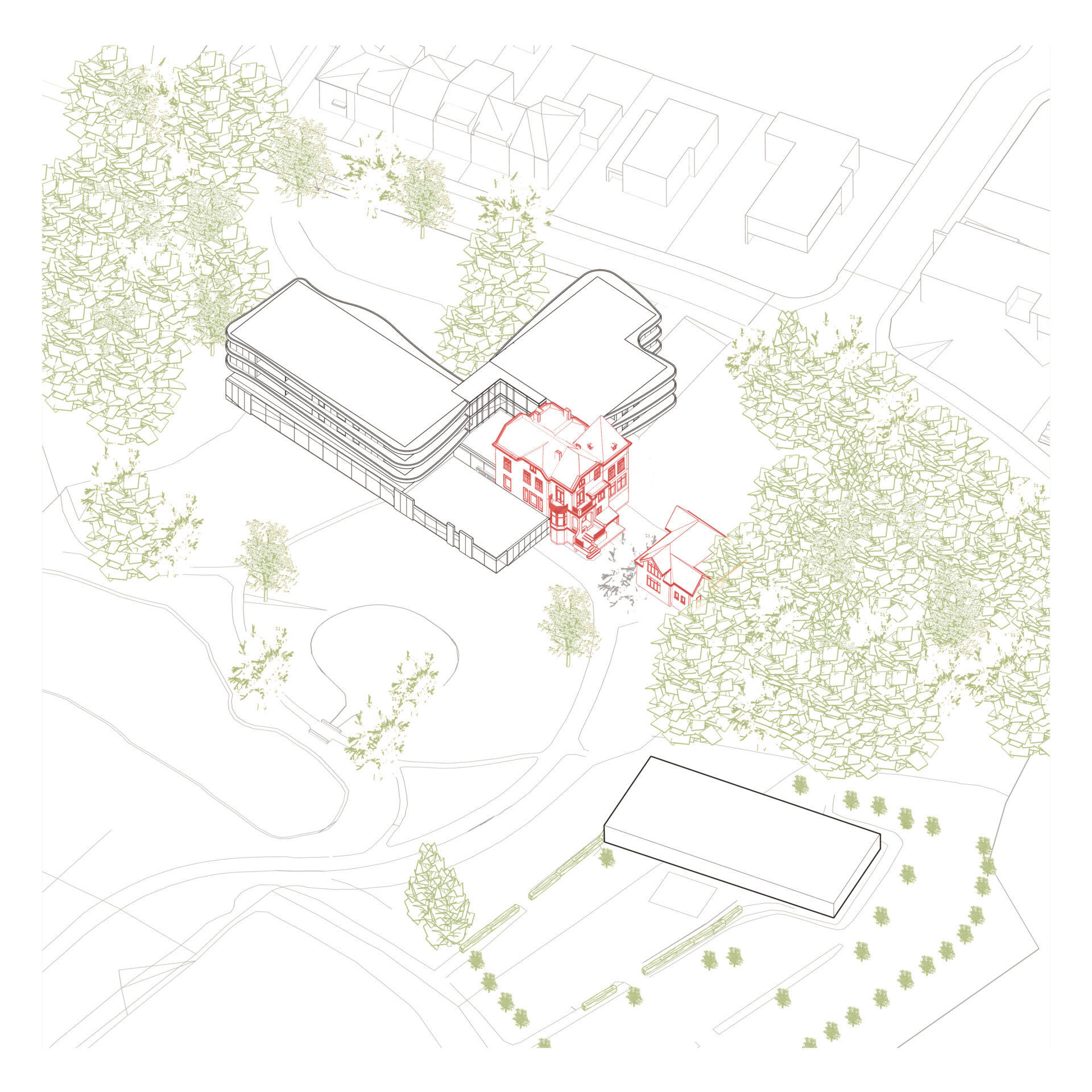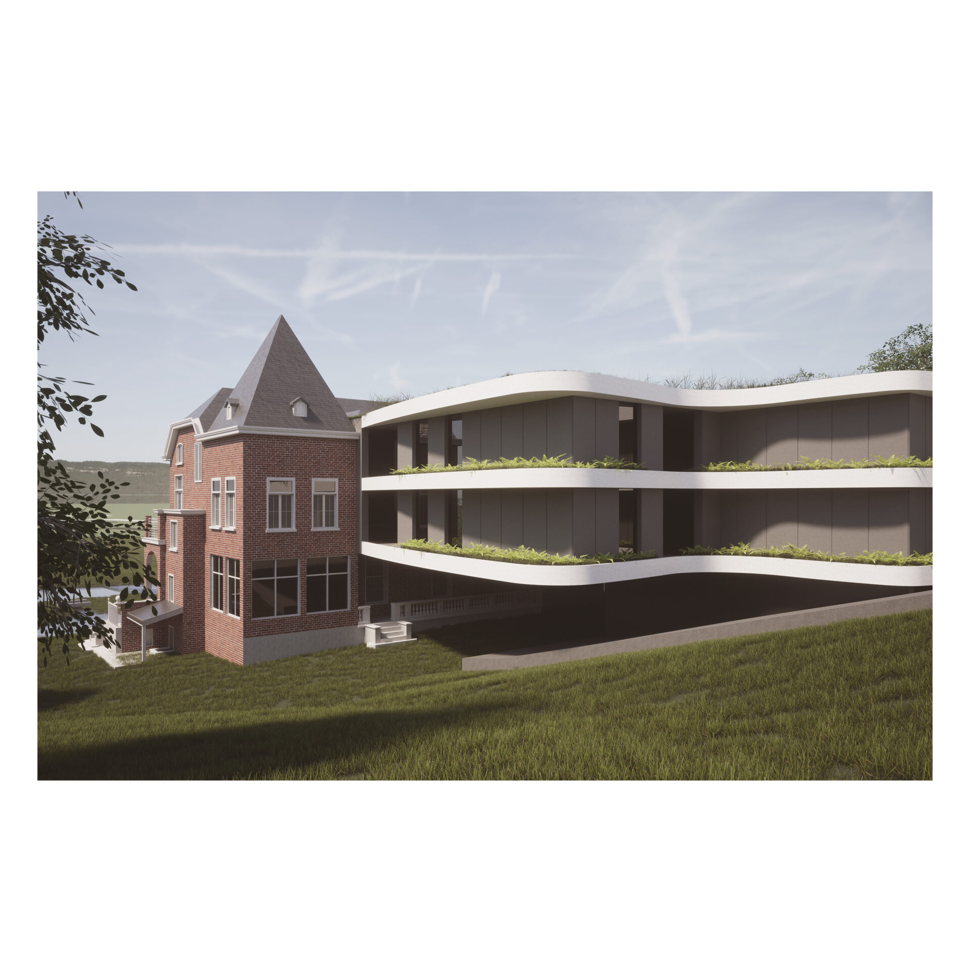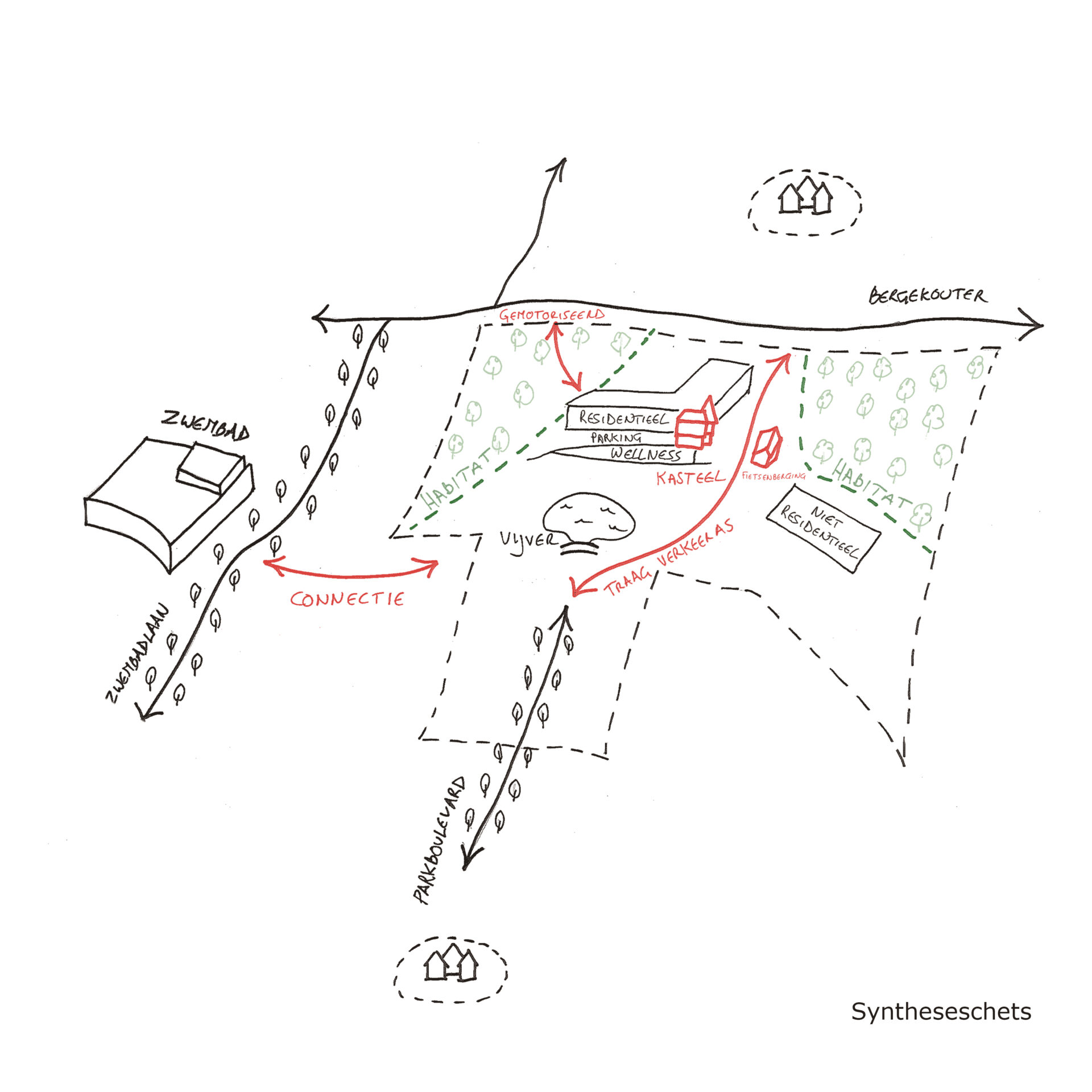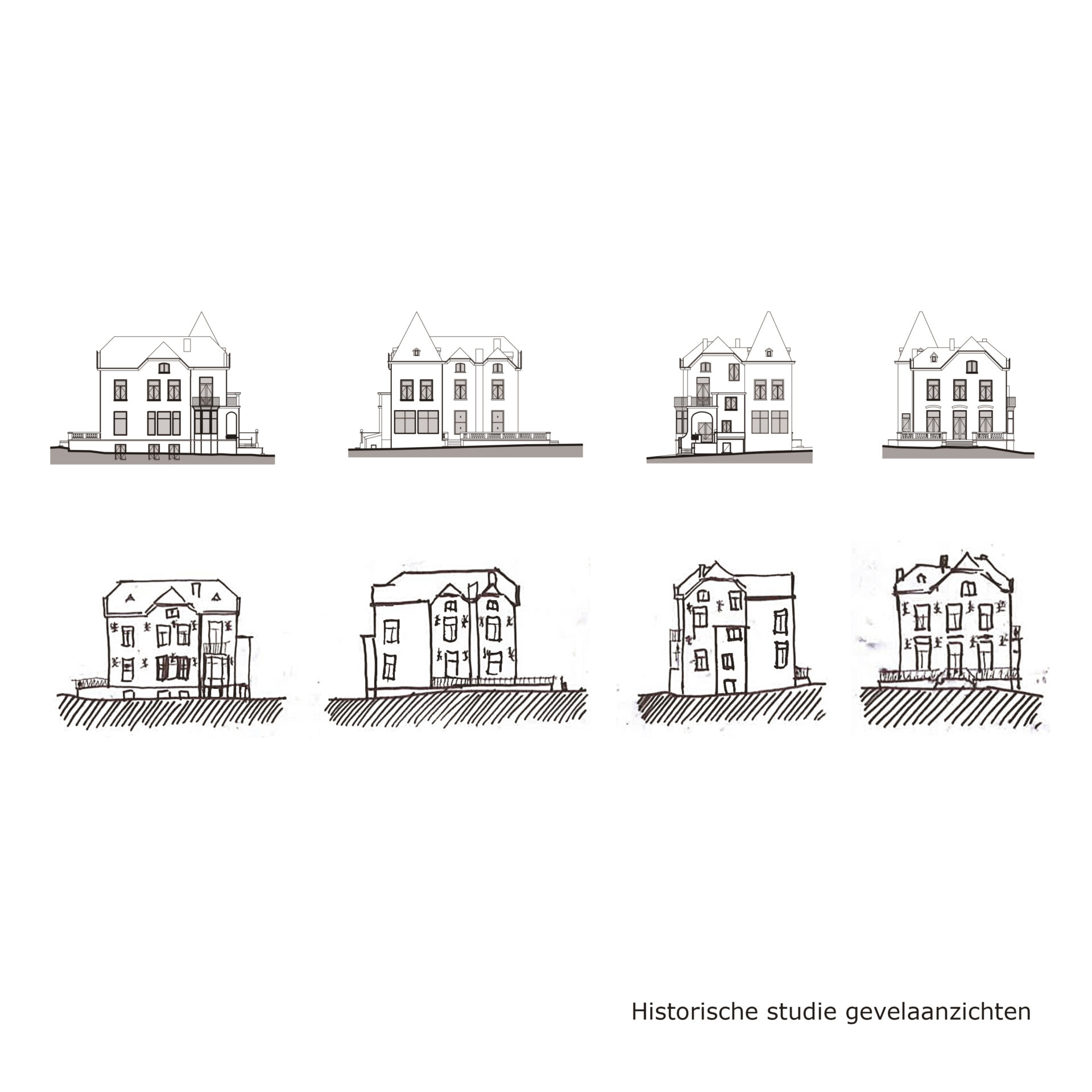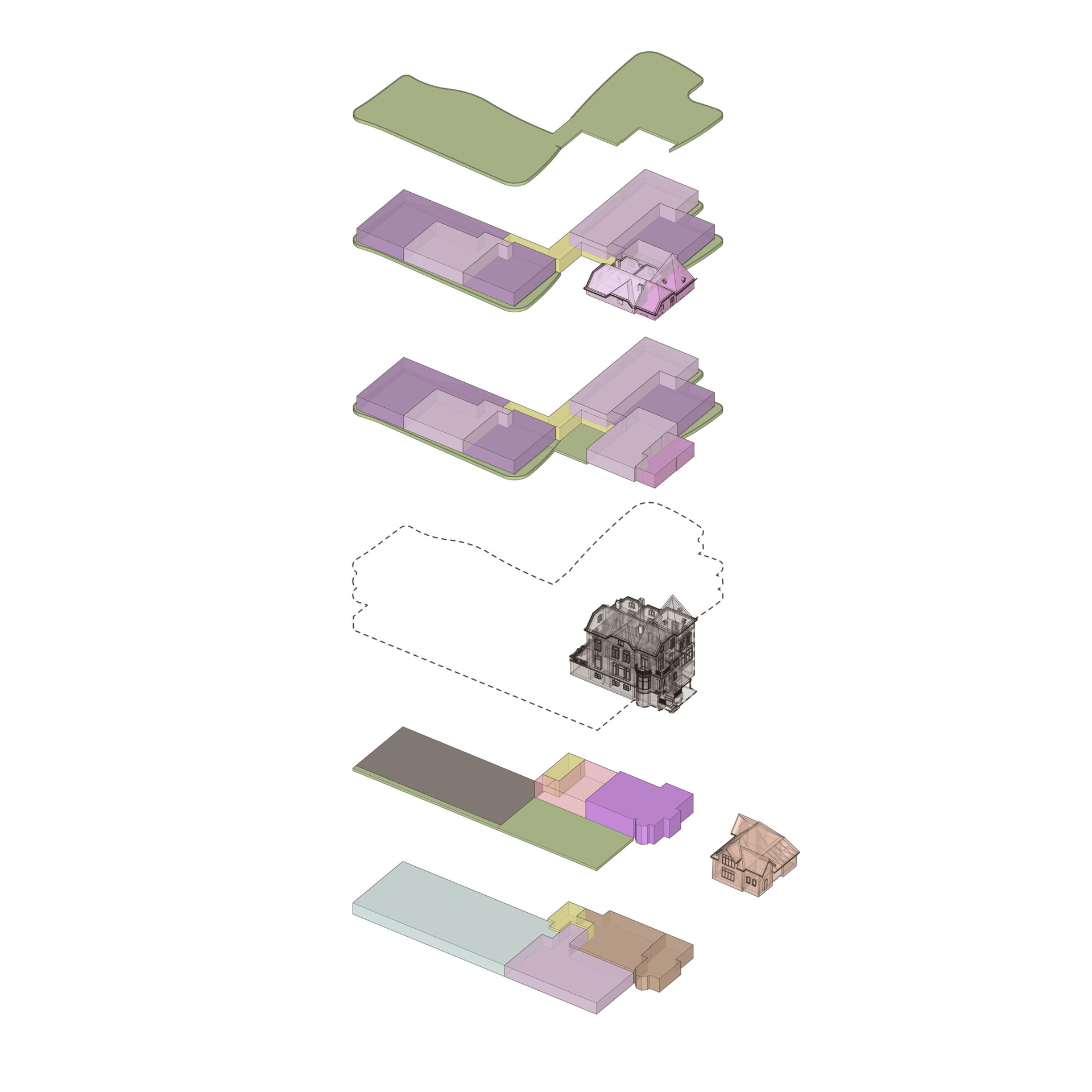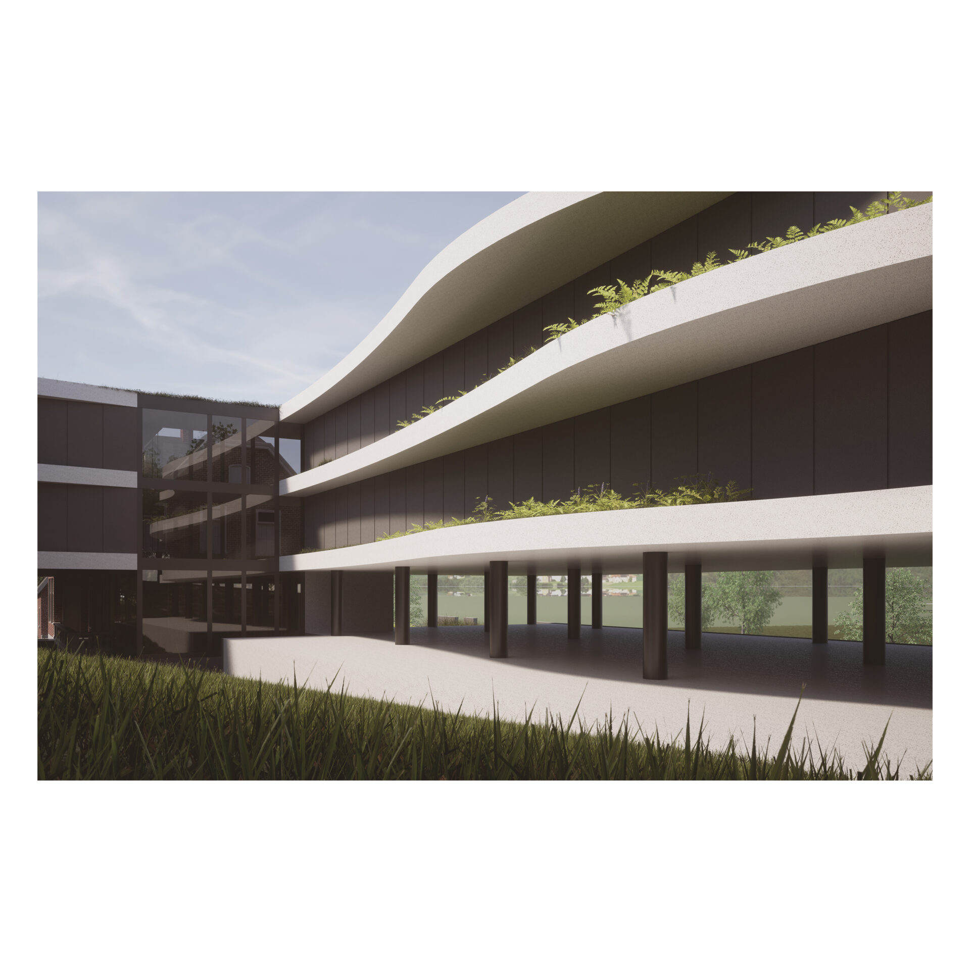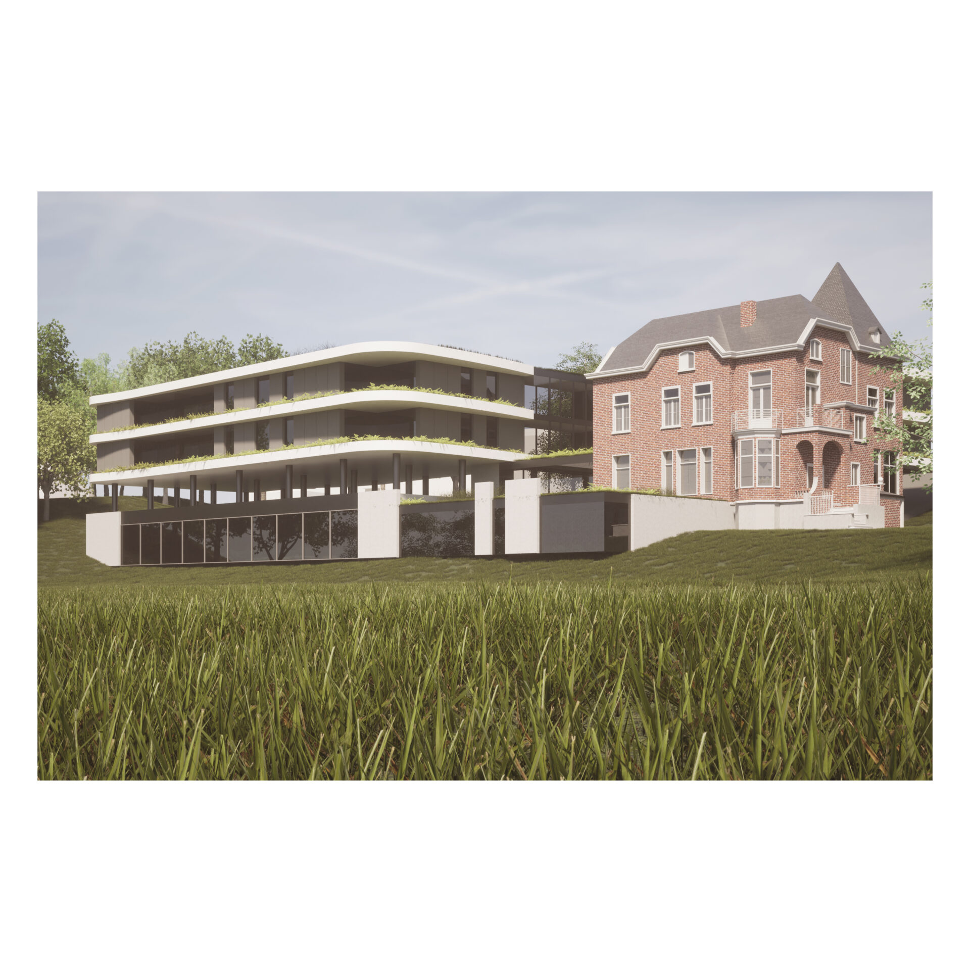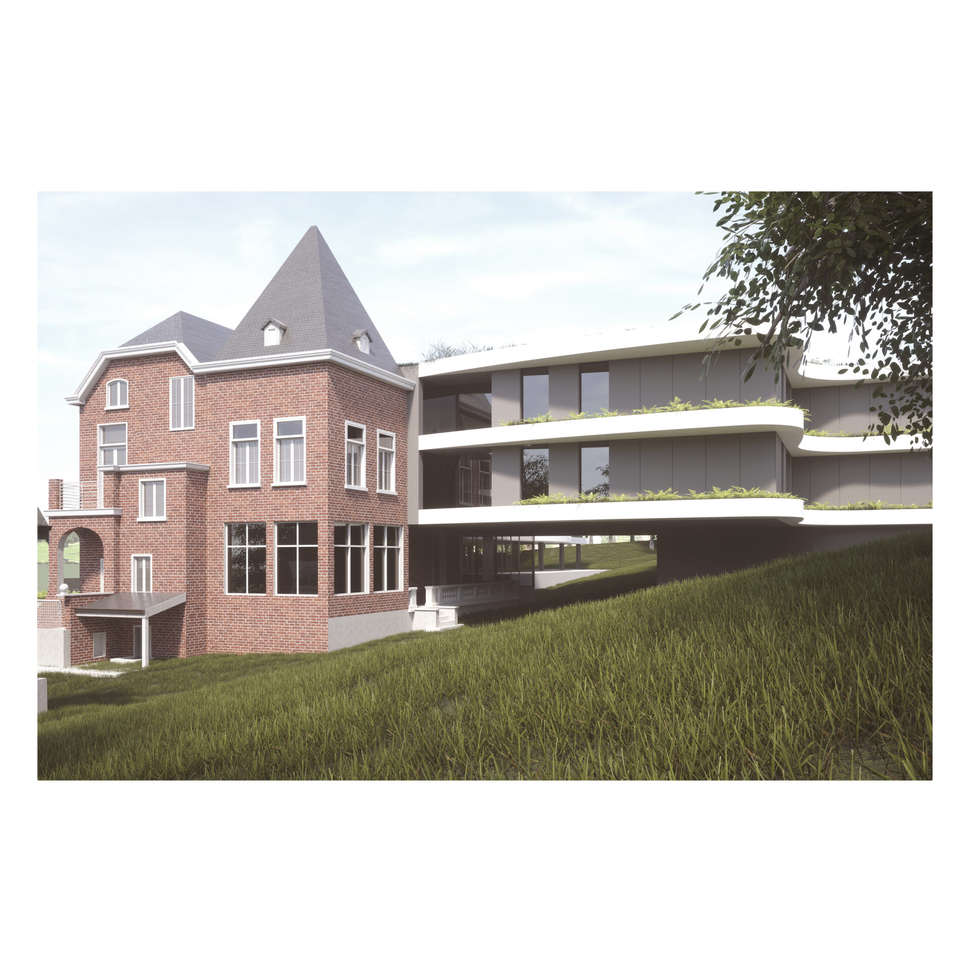Masterplan Baron Moyersoenpark
19010
This study includes an investigation into the development potential of the Baron Moyersoen Park, analysing the existing historical context and landscape to synthesise a possible programme.
‘Hof Ten Berg’ was once an estate where wine was made by the farmers on the farms where the castle was the landlord’s residence.
The property was owned by the Moyersoen family, as the name of the nearby street ‘Baron Romain Moyersoen park’ affirms. The residence was later given on loan to the Capuchin school during World War I, after their convent was requisitioned by the Germans.
In terms of buildings, the castle ‘Ten Berg’ is the most valuable, in contrast to the nearby outbuilding in English cottage style which dates from a later time and zeitgeist.
Today’s Baron Moyersoen Park is characterised by a hilly terrain, hence the oft-repeated historical appellation ‘Ten Berg’, on which the old castle nestles between two forest concentrations, widely overlooking the city park of Aalst. Over the years, the site has been surrounded by residential quarters and is also situated near the recent Aquatopia swimming pool complex.
As a green hub in the midst of these diverse environments, there is clear potential to help connect and control the relationship between private and public and present and past on the site itself. Thus, the residential aspect of the Moyersoen family and later the capuchin school is reinterpreted in the form of a multi-family dwelling, which attaches itself functionally and visually to the castle.
The sloping terrain is used to organise the project. Thus, the residential (private sphere) is separated from the ground level (public sphere) by placing it on ‘pilotis’, under which the parking zone is located. Thus, at ground level, the existing view of the landscape is preserved.
The project is of such a scale that a mixing of functions, in relation to the landscape, is necessary for a dynamic effect. Thus, in addition to the residential aspect, a recreational volume is also provided on the lower section, both visually and functionally at the same level of the park.
The park boulevard is extended in the programme as a public conductor. The connection to the upper residential areas is promoted via a slow-traffic link through the green heart of the park. The annex to the castle will be used as a bicycle storage and resting area.
As this new axis further charges the site, the open area in the southern corner of the plot becomes an opportune place to implement an additional function. In this initial study, we left the content of this function free to be filled in, to stimulate the environment involved.
programme
feasibility study for the development of the site
location
Aalst
task
study
date
2019
status
Study
pictures
PM-architecten
visualisations
PM-architecten

