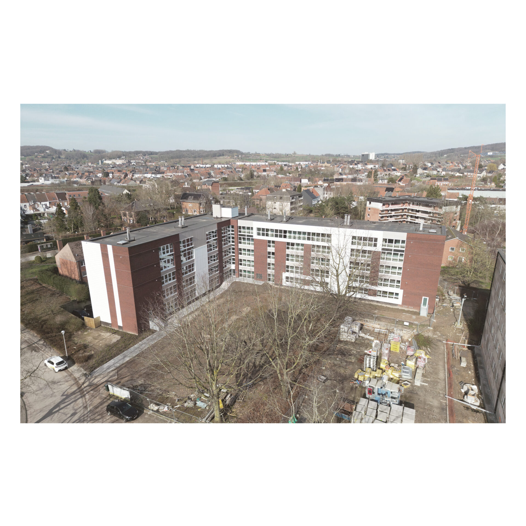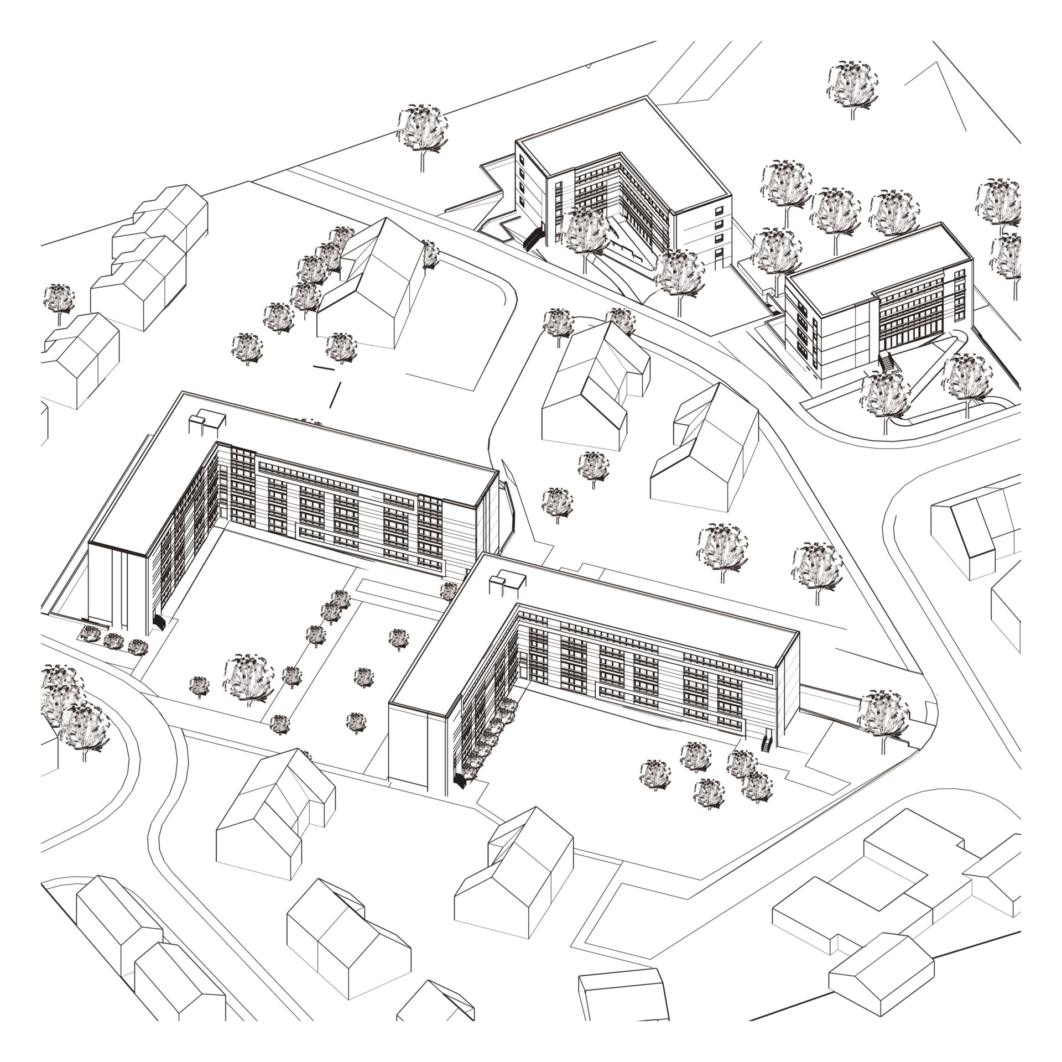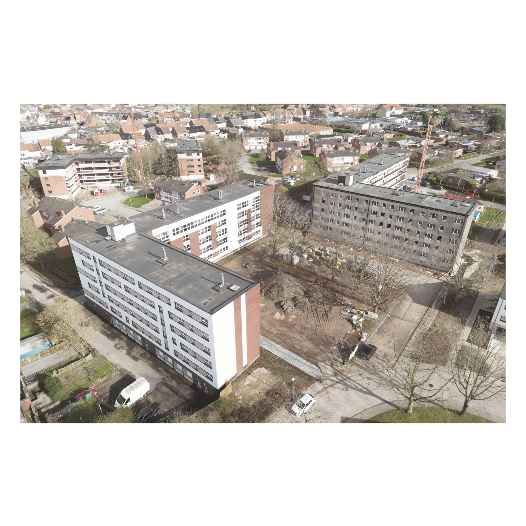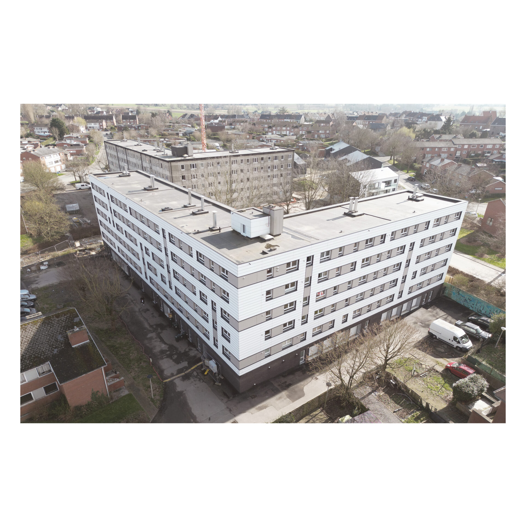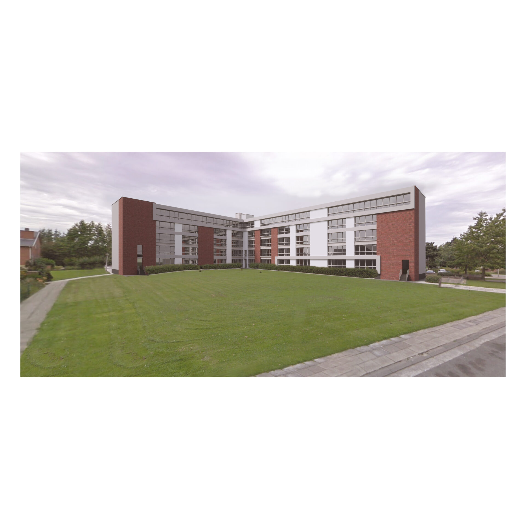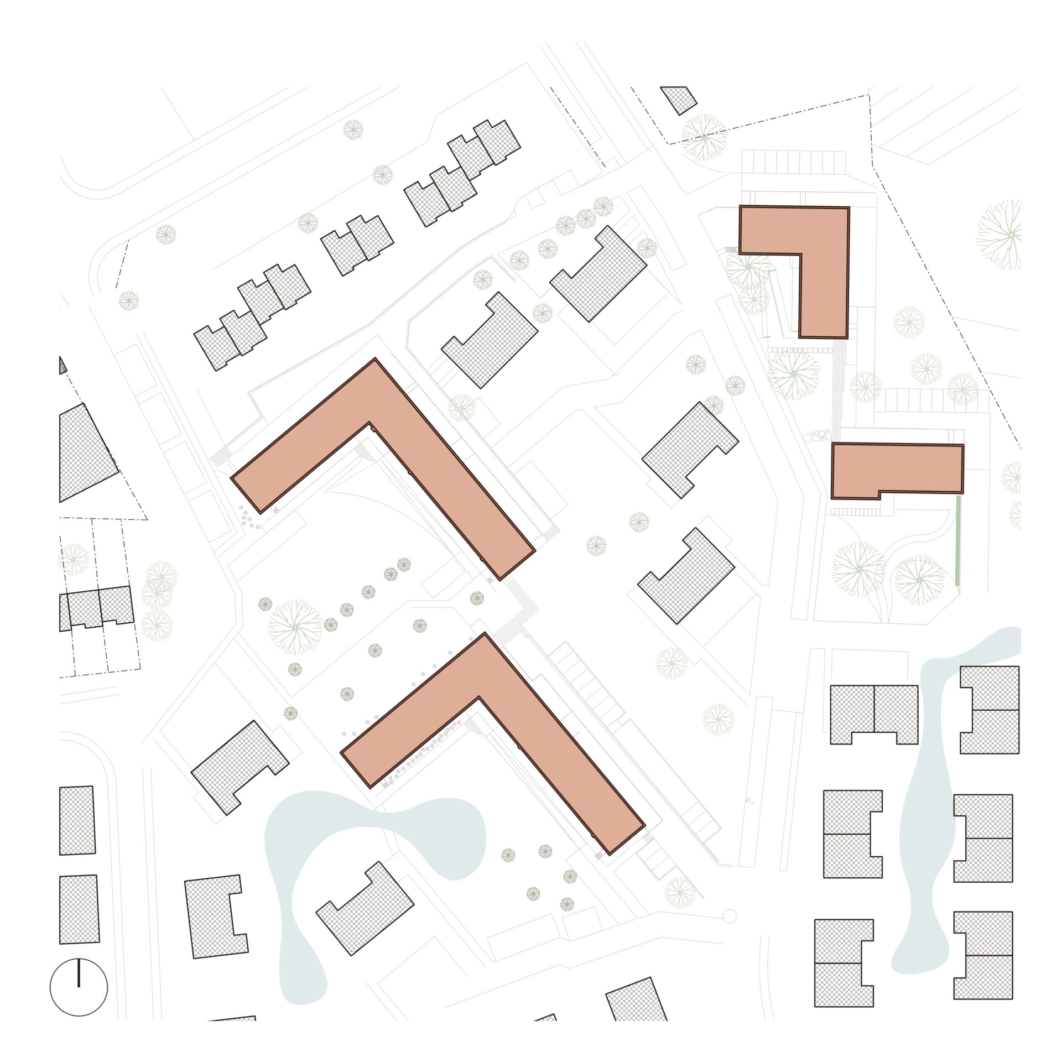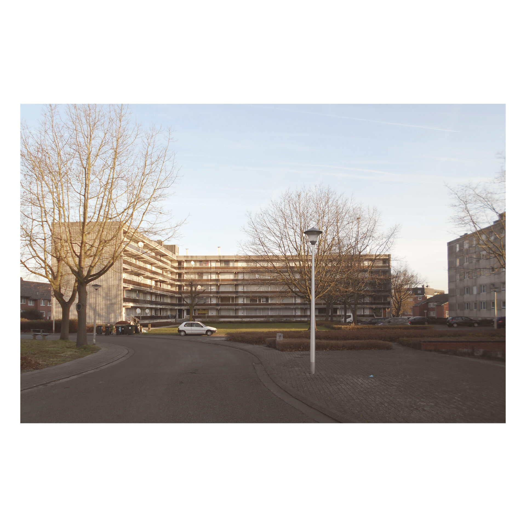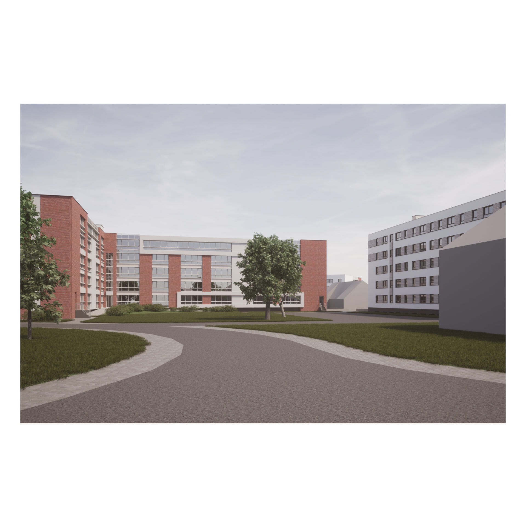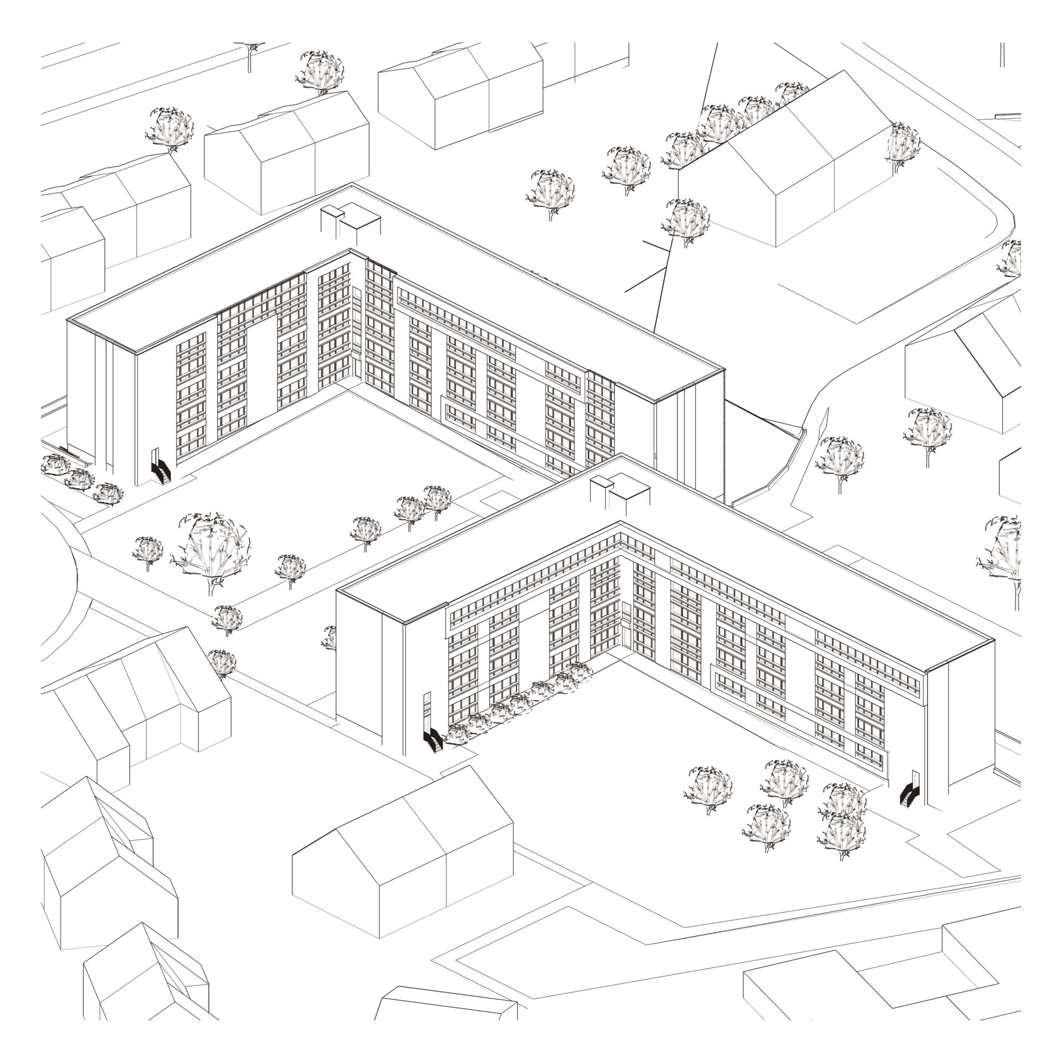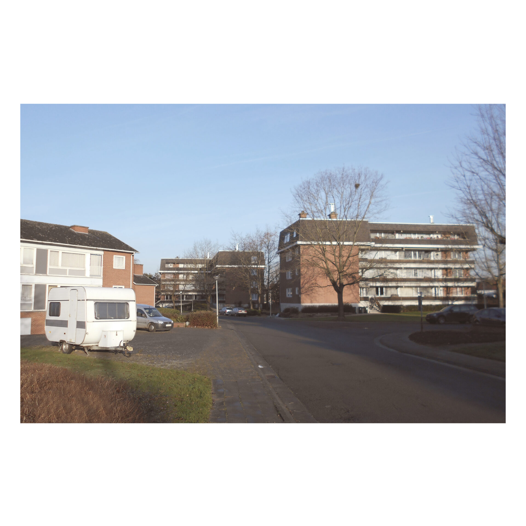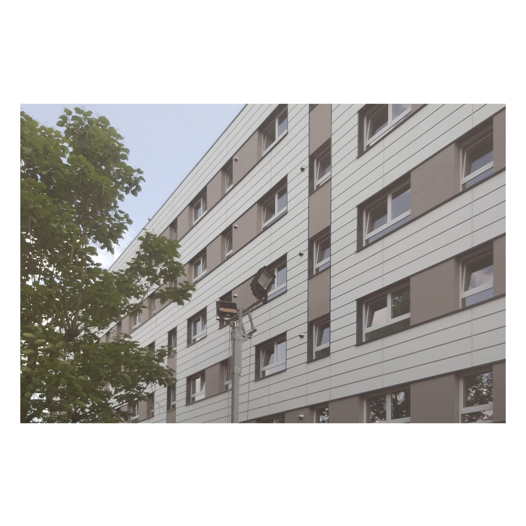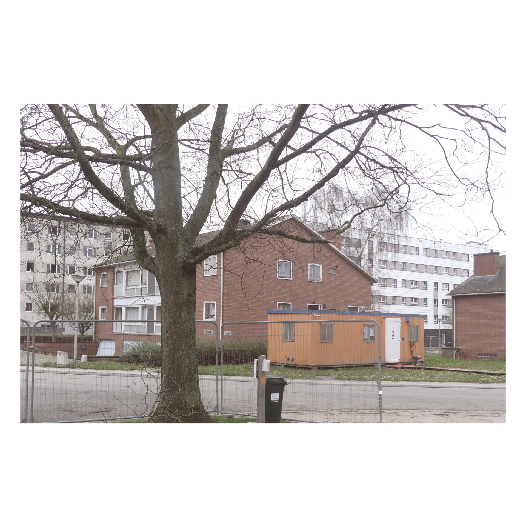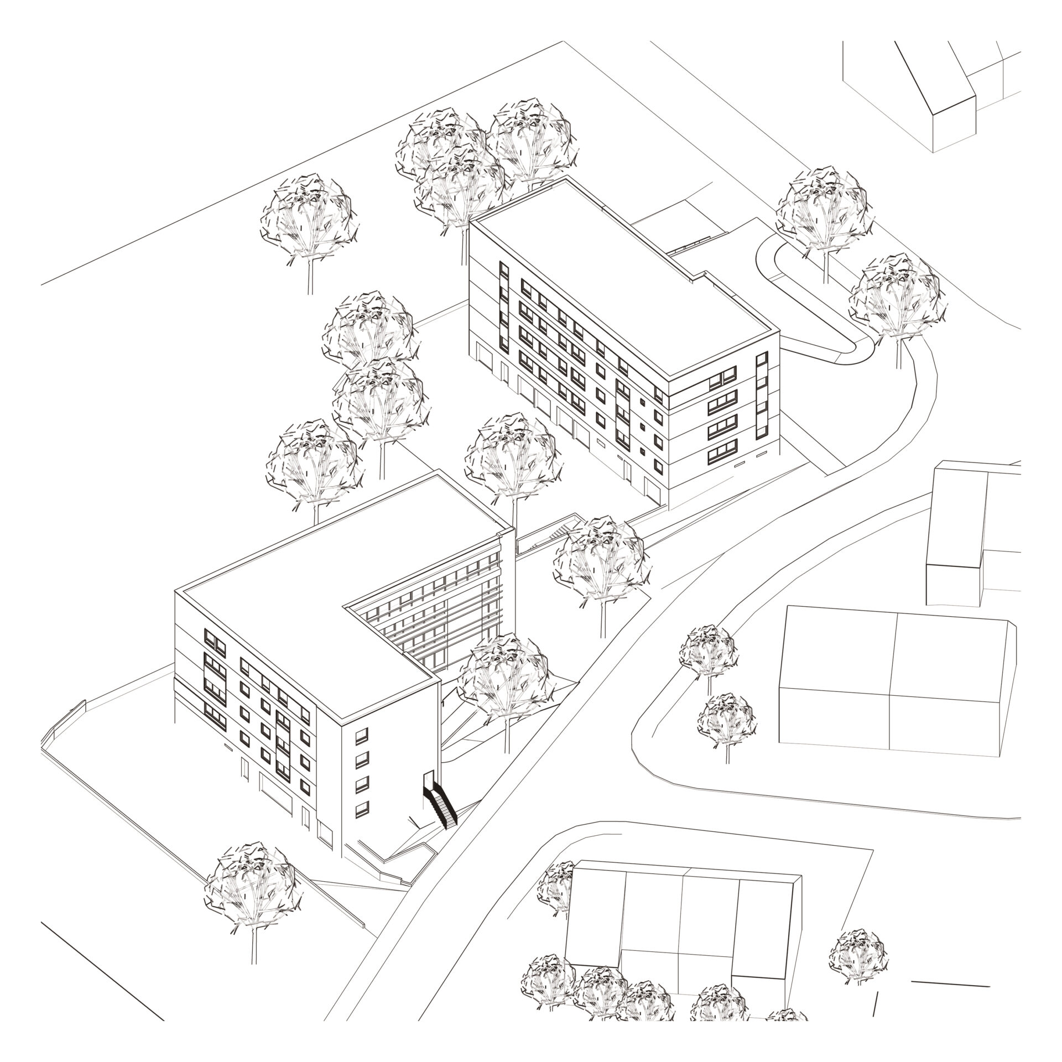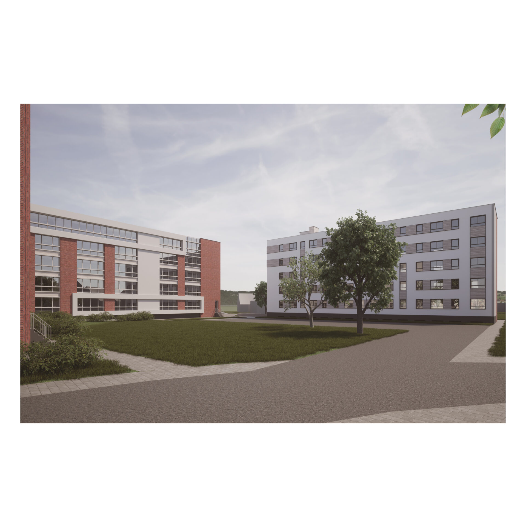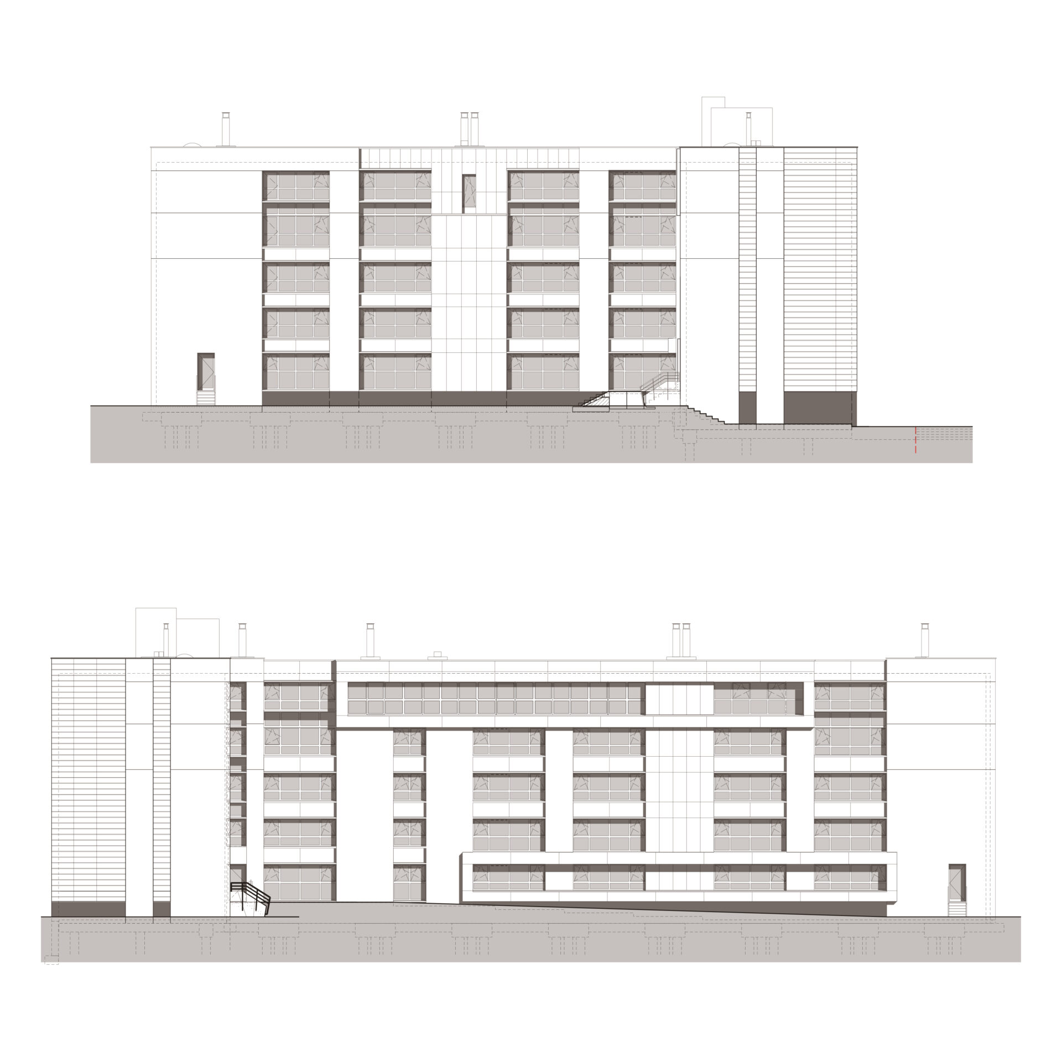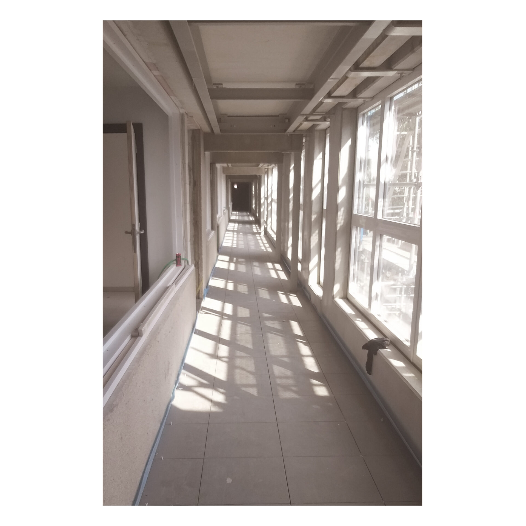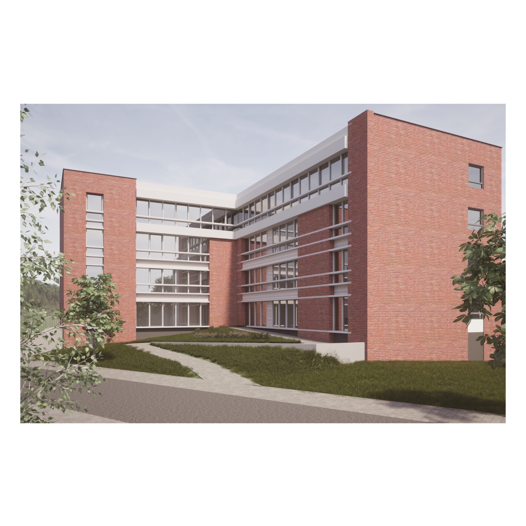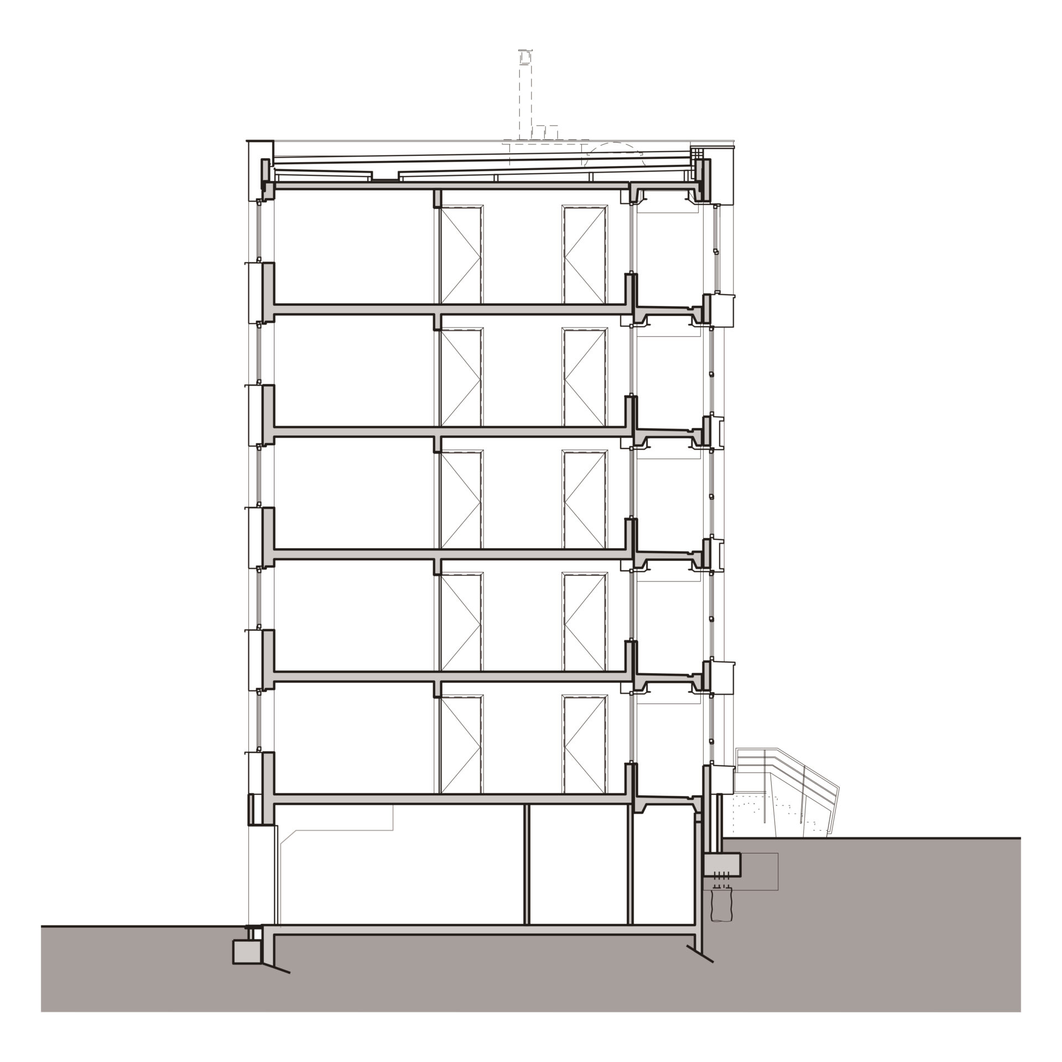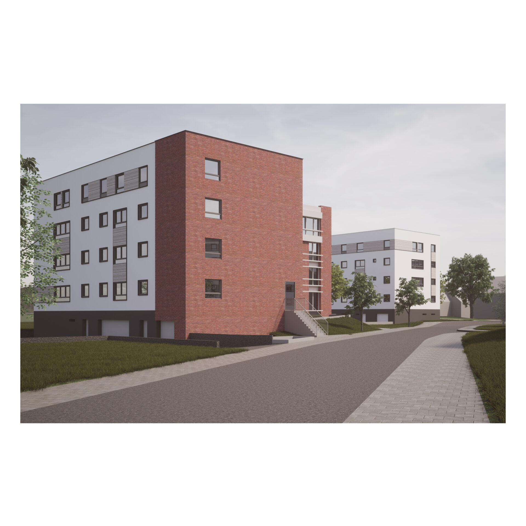Totaalrenovatie Woonproject Scheldekouter
16063
This renovation of 128 residential units, spread over 4 residential blocks in the patrimony of Woonmaatschappij Vlaamse Ardennen, aims to create a second full life cycle for the existing buildings.
The project concerns the thorough renovation of 128 homes spread over 4 residential complexes. The existing buildings were built in the 1970s. The renovation will take place in two phases, the first of which consists of urgent renovation of the existing flat roofs. In the second phase, the homes will be renovated.
Based on an ecologically sustainable approach, it was opted to retain the existing structure. After thorough study including cost/benefit analysis, it was judged that a second life cycle is possible.
The renovation works mainly include insulating the outer shell, applying new facade cladding, improving fire safety and accessibility, renewing the exterior carpentry, lifts and technical installations.
The current condensation and mold problems are being tackled by completely wrapping the building without thermal bridges, including the current exterior passageways.
In the design of the new facades, the existing window layouts are retained, but connected in a playful way.
On the front facades, vertical opaque parts at the entrance doors alternate with heavily glazed parts at the living areas and some bedrooms. The play of materials and depth aims to strike a balance between horizontality and verticality. Although each apartment is decorated according to the same principles and architectural coherence is maintained, each block becomes unique through subtly applied differences.
programme
thorough renovation of 128 social homes
location
Ronse
task
architecture stability techniques interior infrastructure competition
date
2016
status
In progress
pictures
PM-architecten
visualisations
PM-architecten

